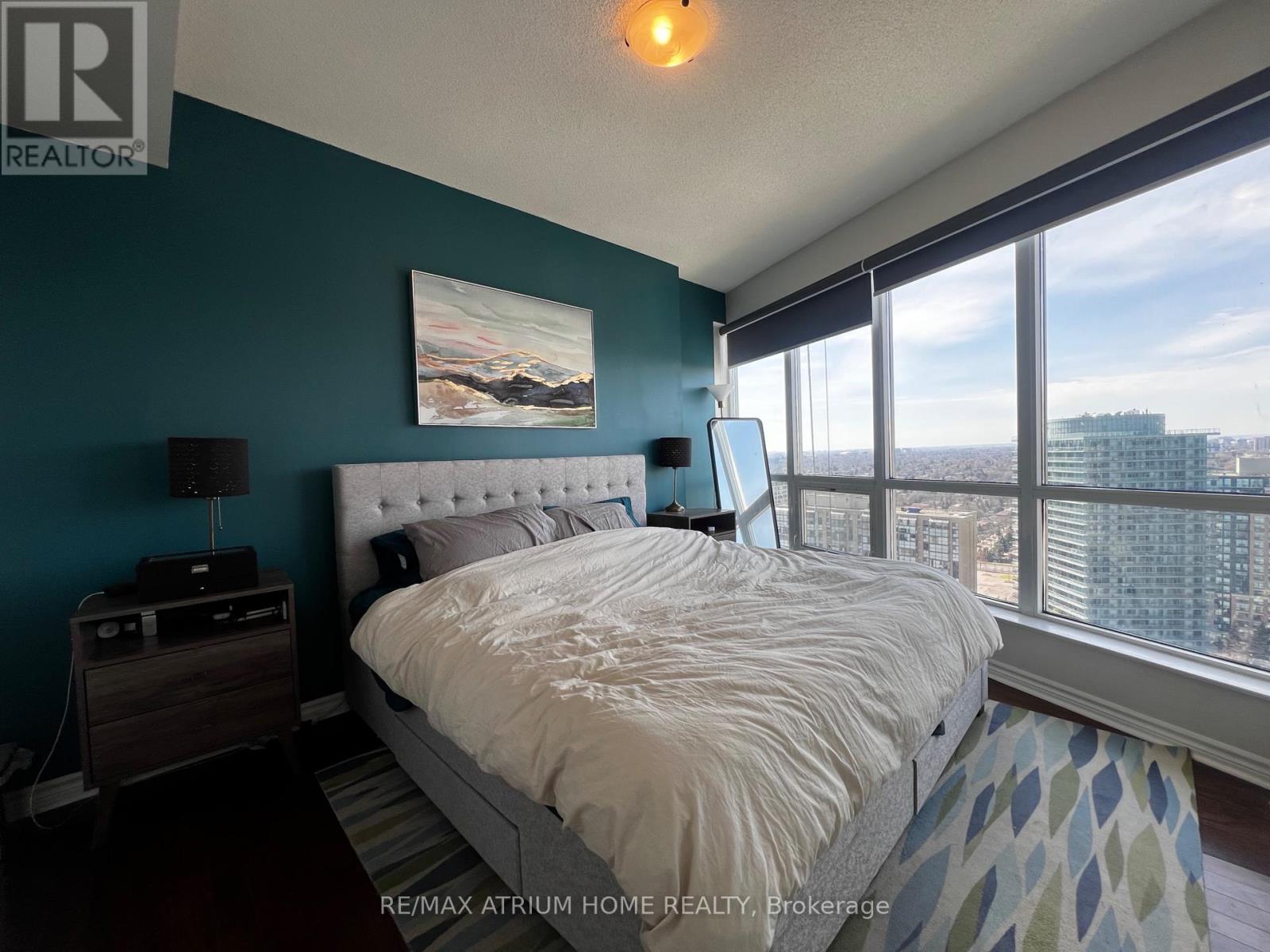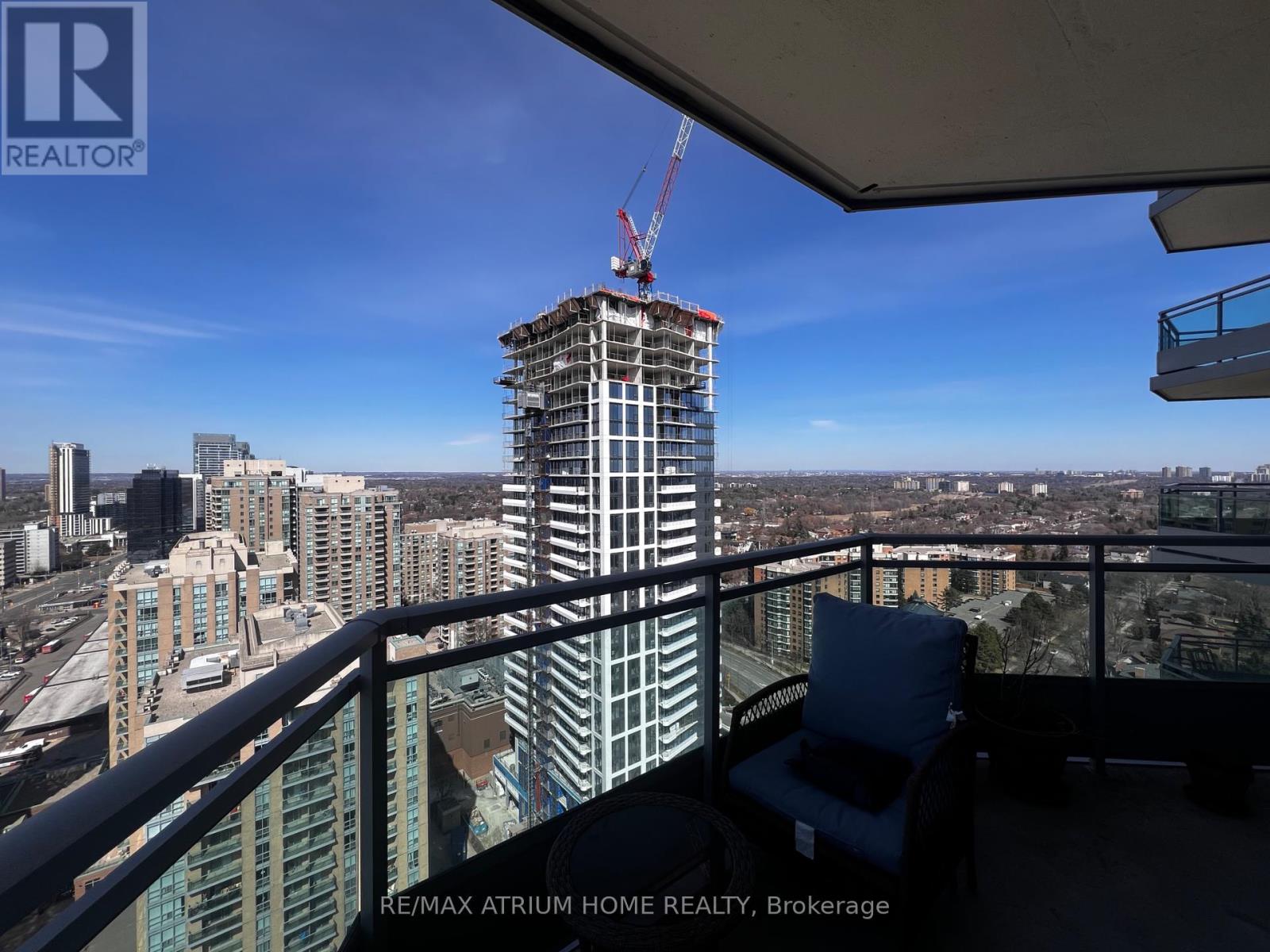416-218-8800
admin@hlfrontier.com
2410 - 18 Holmes Avenue Toronto (Willowdale East), Ontario M2N 0E1
2 Bedroom
2 Bathroom
800 - 899 sqft
Central Air Conditioning
Forced Air
$3,000 Monthly
Bright & Spacious Corner Unit In One Of The Most Sought After Buildings At Yonge And Finch! This 800SQFT + 99SQFT Balcony, 2 Bed & 2 Bath Condo Has 9Ft Ceilings, Floor To Ceiling Windows, Kitchen W/ S/S Appliances & Plenty Of Storage, Primary Bed W/ Ensuite, & Wrap-around Balcony With North, East And West Views. Walking distance to Finch TTC Station, Finch Bus Terminal, Restaurants & Grocery Stores! (id:49269)
Property Details
| MLS® Number | C12037033 |
| Property Type | Single Family |
| Neigbourhood | East Willowdale |
| Community Name | Willowdale East |
| AmenitiesNearBy | Park, Place Of Worship, Public Transit, Schools |
| CommunityFeatures | Pet Restrictions |
| Features | Balcony, Carpet Free |
| ParkingSpaceTotal | 1 |
| ViewType | View, City View |
Building
| BathroomTotal | 2 |
| BedroomsAboveGround | 2 |
| BedroomsTotal | 2 |
| Amenities | Security/concierge, Exercise Centre, Party Room, Visitor Parking, Storage - Locker |
| Appliances | Dishwasher, Dryer, Microwave, Hood Fan, Stove, Washer, Window Coverings, Refrigerator |
| CoolingType | Central Air Conditioning |
| ExteriorFinish | Concrete |
| FlooringType | Hardwood |
| HeatingFuel | Natural Gas |
| HeatingType | Forced Air |
| SizeInterior | 800 - 899 Sqft |
| Type | Apartment |
Parking
| Underground | |
| Garage |
Land
| Acreage | No |
| LandAmenities | Park, Place Of Worship, Public Transit, Schools |
Rooms
| Level | Type | Length | Width | Dimensions |
|---|---|---|---|---|
| Main Level | Living Room | 4.57 m | 4.2 m | 4.57 m x 4.2 m |
| Main Level | Dining Room | 4.57 m | 4.2 m | 4.57 m x 4.2 m |
| Main Level | Kitchen | 2.6 m | 2.6 m | 2.6 m x 2.6 m |
| Main Level | Primary Bedroom | 4.08 m | 2.7 m | 4.08 m x 2.7 m |
| Main Level | Bedroom 2 | 3 m | 2.4 m | 3 m x 2.4 m |
| Main Level | Foyer | 1.83 m | 2.13 m | 1.83 m x 2.13 m |
Interested?
Contact us for more information






















