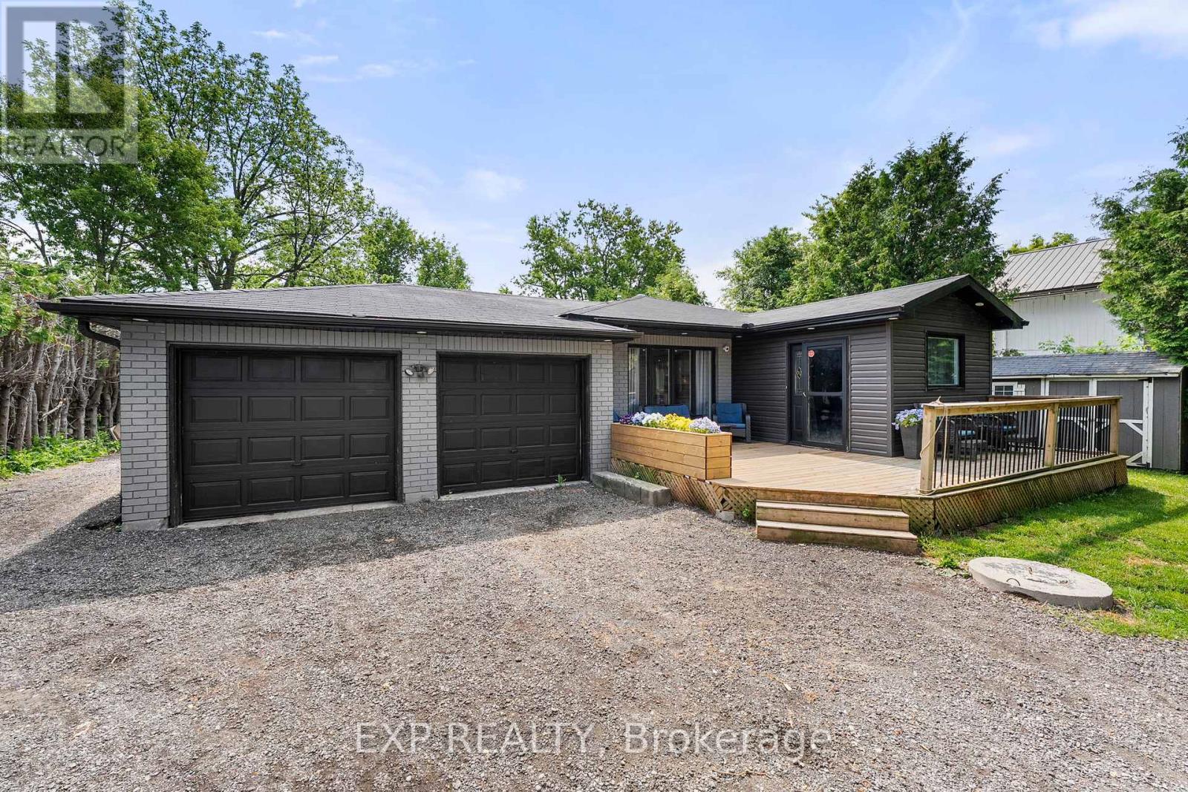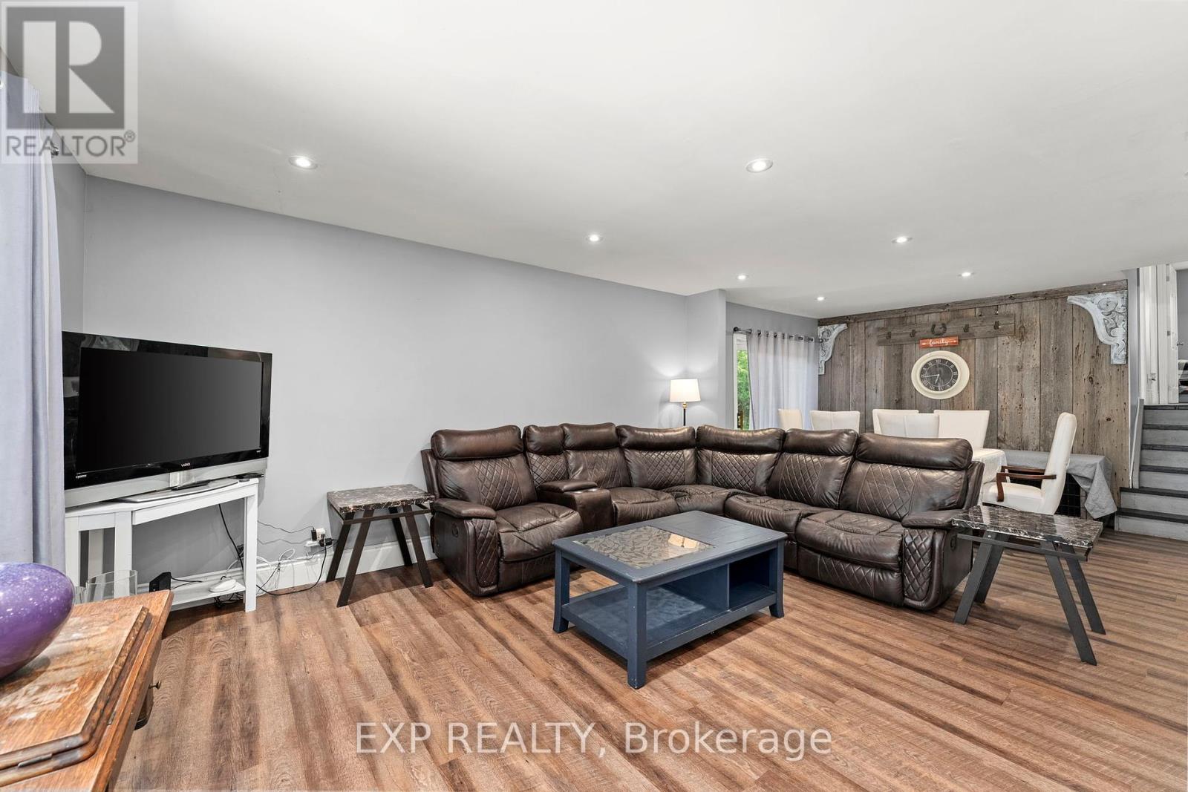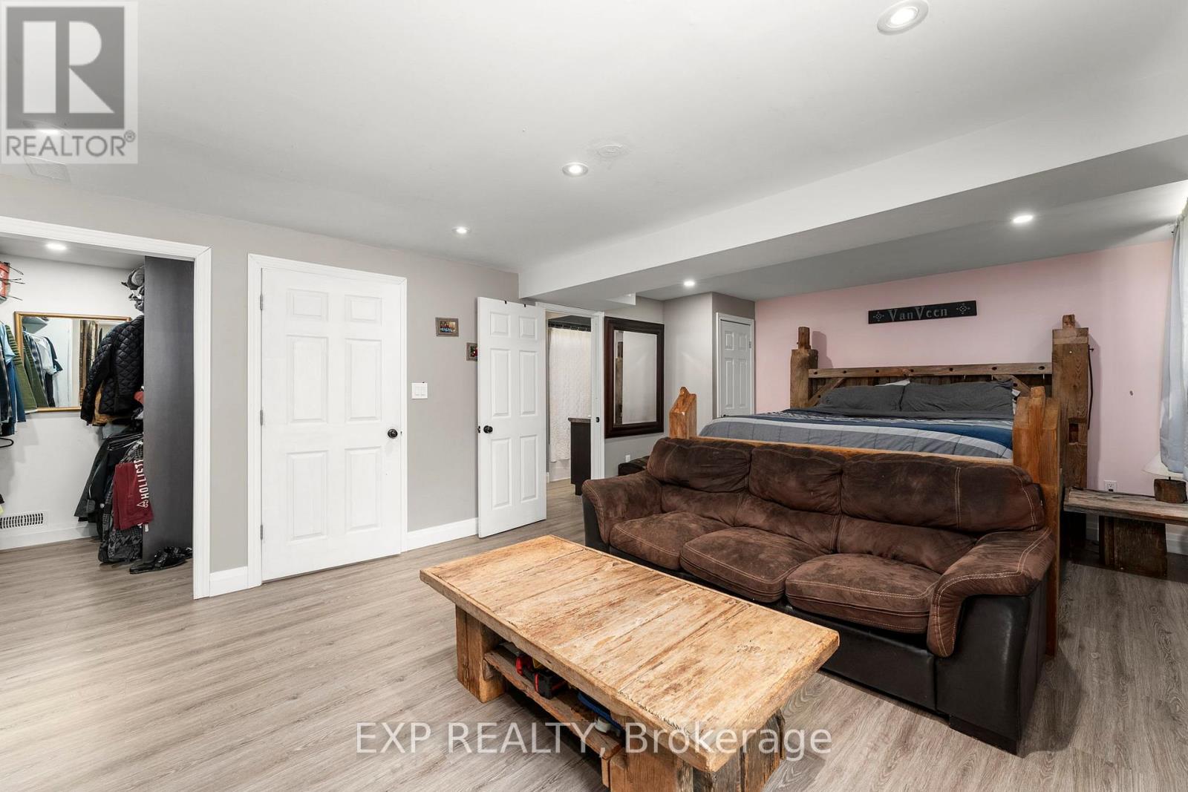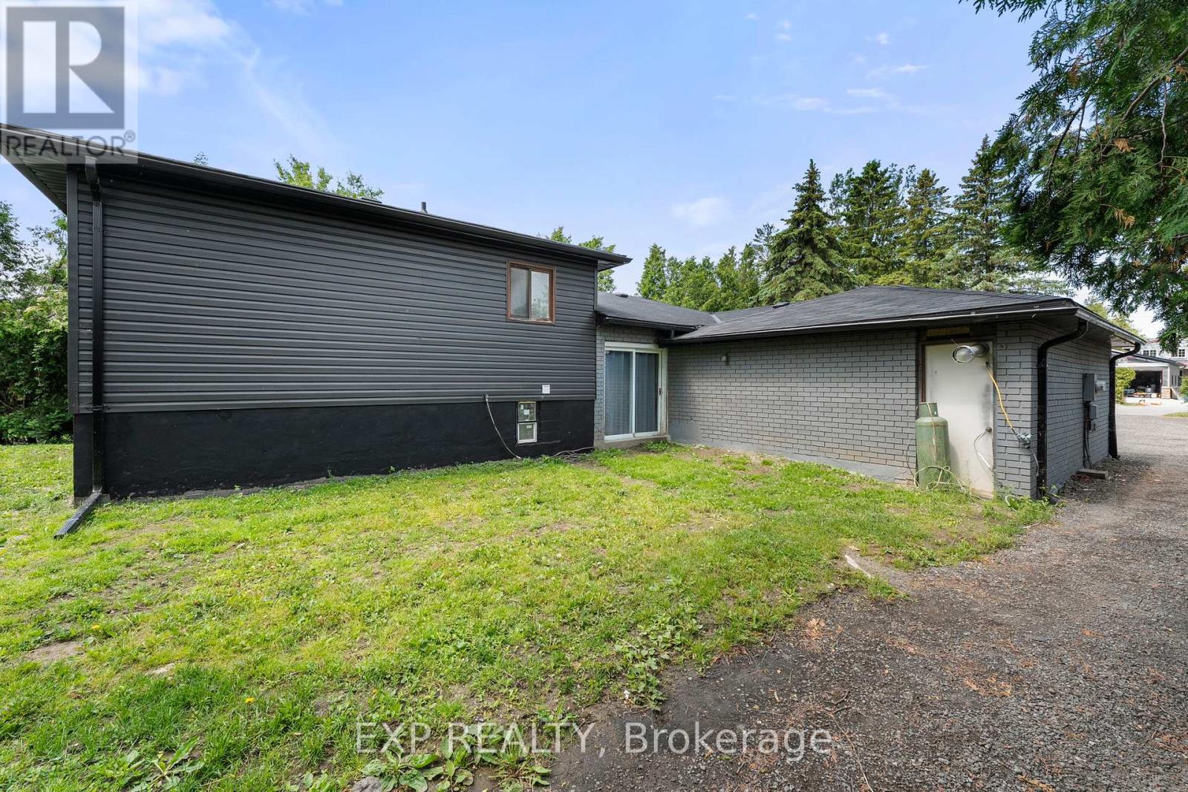24115 Thorah Park Boulevard Brock (Beaverton), Ontario L0K 1A0
$779,900
Look No Further For Your Home Near The Lake! This Beautifully Updated, 4-Level Backsplit Is Tucked Away In A Quiet, Family-Friendly Neighbourhood Just Steps From Lake Simcoe. Sitting On A Generous 75x192 Ft Lot, This 4+1 Bedroom, 2-Bathroom Home Has Been Thoughtfully Renovated With Nearly All Updates Completed In The Past Year. Step Inside To An Open-Concept Main Level Filled With Natural Light. The Custom Kitchen Is A True Centrepiece, Featuring A Rich Cherry Wood Countertop Island, Stainless Steel Appliances, A Dedicated Coffee Station, And Handcrafted Light Fixtures That Add Warmth And Character. A Walk-Out Leads To The Hard-Lined Gas BBQ Area, Making Indoor-Outdoor Living And Entertaining A Breeze. The Lower Level Is Your Personal Retreat, Offering A Spacious Primary Suite With Walk-In Closet And Spa-Inspired Ensuite. Upstairs, Youll Find Three Generously-Sized Bedrooms, One With Ensuite Access - Perfect For A Growing Family, Guests, Or Flexible Use As A Home Office Or Gym. The Partially-Finished Basement Adds Even More Living Space, With A Large Rec Room, An Additional Bedroom, Full Laundry Area, And Plenty Of Storage. An Oversized 2-Car Garage And Double Driveway Provide Parking For Up To 10 Vehicles. The Backyard Has Been Recently Graded And Is Ready For Sod - Just In Time For Summer. Enjoy A Large Back Deck, Carpet-Free Floors Throughout, And Modern Finishes That Make This Home Completely Move-In Ready. Best Of All, Just Steps To Lake Simcoe, Offering The Rare Opportunity To Enjoy Waterfront Perks Without The Premium! (id:49269)
Open House
This property has open houses!
2:30 pm
Ends at:4:30 pm
1:30 pm
Ends at:3:30 pm
Property Details
| MLS® Number | N12218240 |
| Property Type | Single Family |
| Community Name | Beaverton |
| AmenitiesNearBy | Beach, Marina, Park |
| CommunityFeatures | School Bus |
| Features | Flat Site, Carpet Free |
| ParkingSpaceTotal | 10 |
| Structure | Deck, Shed |
| ViewType | Lake View |
Building
| BathroomTotal | 2 |
| BedroomsAboveGround | 4 |
| BedroomsBelowGround | 1 |
| BedroomsTotal | 5 |
| Amenities | Fireplace(s) |
| Appliances | Water Heater, Dishwasher, Dryer, Range, Stove, Washer, Refrigerator |
| BasementDevelopment | Partially Finished |
| BasementType | N/a (partially Finished) |
| ConstructionStyleAttachment | Detached |
| ConstructionStyleSplitLevel | Backsplit |
| CoolingType | Central Air Conditioning |
| ExteriorFinish | Brick, Vinyl Siding |
| FireplacePresent | Yes |
| FireplaceTotal | 1 |
| FlooringType | Vinyl, Concrete |
| FoundationType | Concrete, Block |
| HeatingFuel | Natural Gas |
| HeatingType | Forced Air |
| SizeInterior | 1500 - 2000 Sqft |
| Type | House |
| UtilityWater | Drilled Well |
Parking
| Attached Garage | |
| Garage |
Land
| AccessType | Public Road |
| Acreage | No |
| LandAmenities | Beach, Marina, Park |
| LandscapeFeatures | Landscaped |
| Sewer | Septic System |
| SizeDepth | 192 Ft |
| SizeFrontage | 75 Ft |
| SizeIrregular | 75 X 192 Ft |
| SizeTotalText | 75 X 192 Ft|under 1/2 Acre |
| SurfaceWater | Lake/pond |
| ZoningDescription | Sr |
Rooms
| Level | Type | Length | Width | Dimensions |
|---|---|---|---|---|
| Basement | Utility Room | 4.35 m | 3 m | 4.35 m x 3 m |
| Basement | Laundry Room | 2.5 m | 3.03 m | 2.5 m x 3.03 m |
| Basement | Bedroom | 3.51 m | 3.03 m | 3.51 m x 3.03 m |
| Basement | Recreational, Games Room | 7.59 m | 4.08 m | 7.59 m x 4.08 m |
| Lower Level | Primary Bedroom | 4.29 m | 7.22 m | 4.29 m x 7.22 m |
| Main Level | Foyer | 3.67 m | 3.02 m | 3.67 m x 3.02 m |
| Main Level | Kitchen | 7.71 m | 3.14 m | 7.71 m x 3.14 m |
| Main Level | Living Room | 4.8 m | 4.08 m | 4.8 m x 4.08 m |
| Main Level | Dining Room | 2.91 m | 4.08 m | 2.91 m x 4.08 m |
| Upper Level | Bedroom 2 | 4.24 m | 3.03 m | 4.24 m x 3.03 m |
| Upper Level | Bedroom 3 | 2.91 m | 4.09 m | 2.91 m x 4.09 m |
| Upper Level | Bedroom 4 | 2.76 m | 3.04 m | 2.76 m x 3.04 m |
Utilities
| Cable | Installed |
| Electricity | Installed |
https://www.realtor.ca/real-estate/28463928/24115-thorah-park-boulevard-brock-beaverton-beaverton
Interested?
Contact us for more information











































