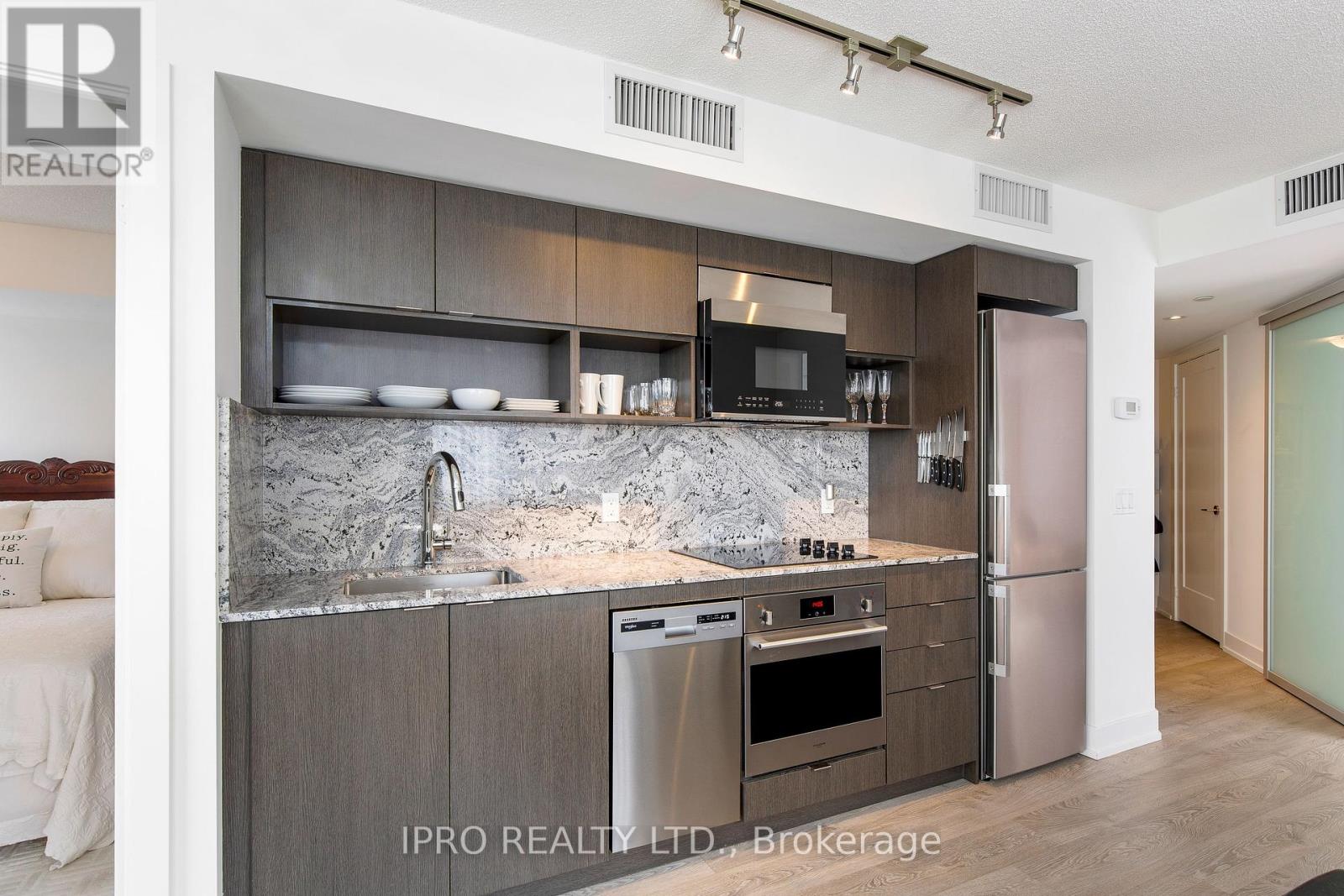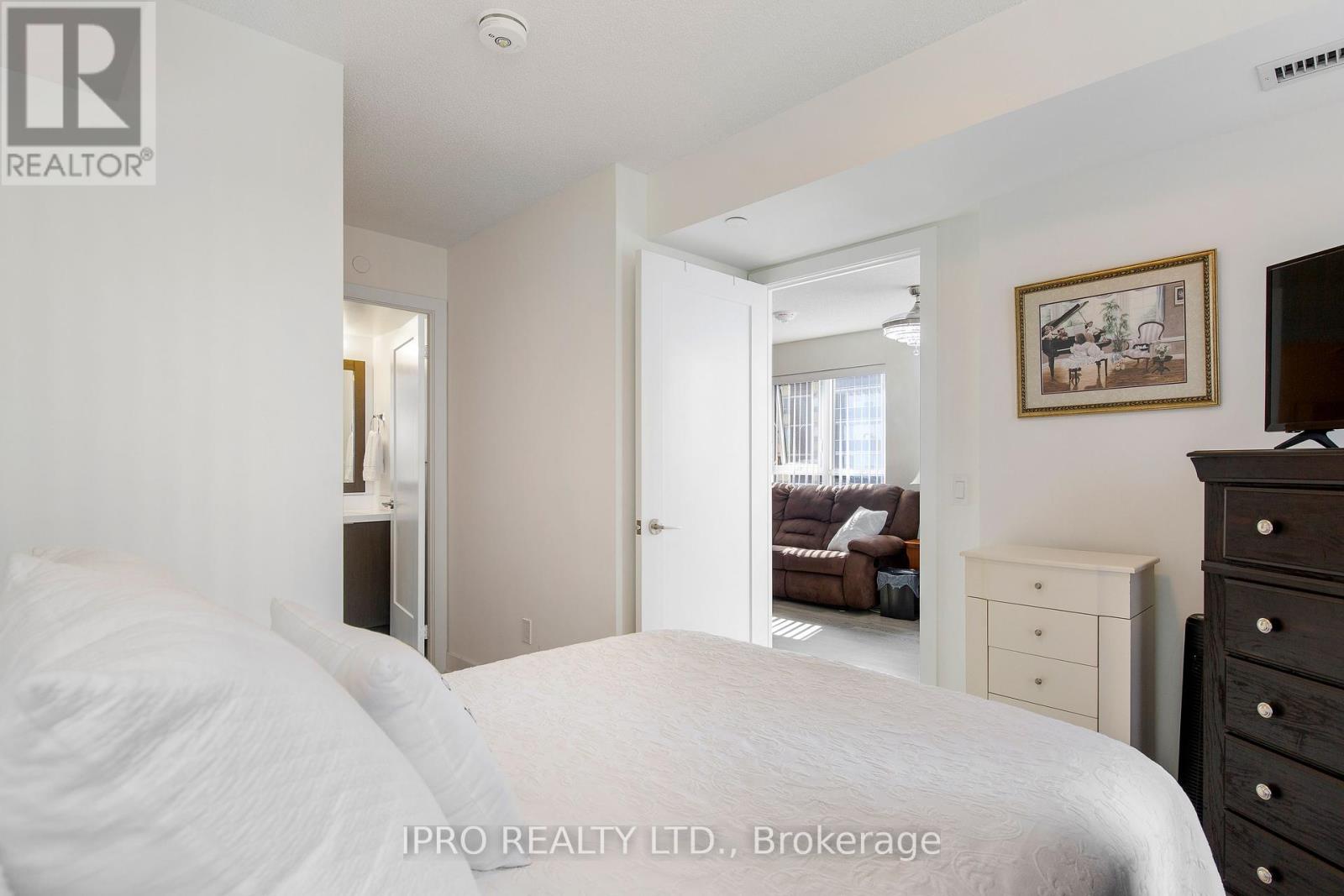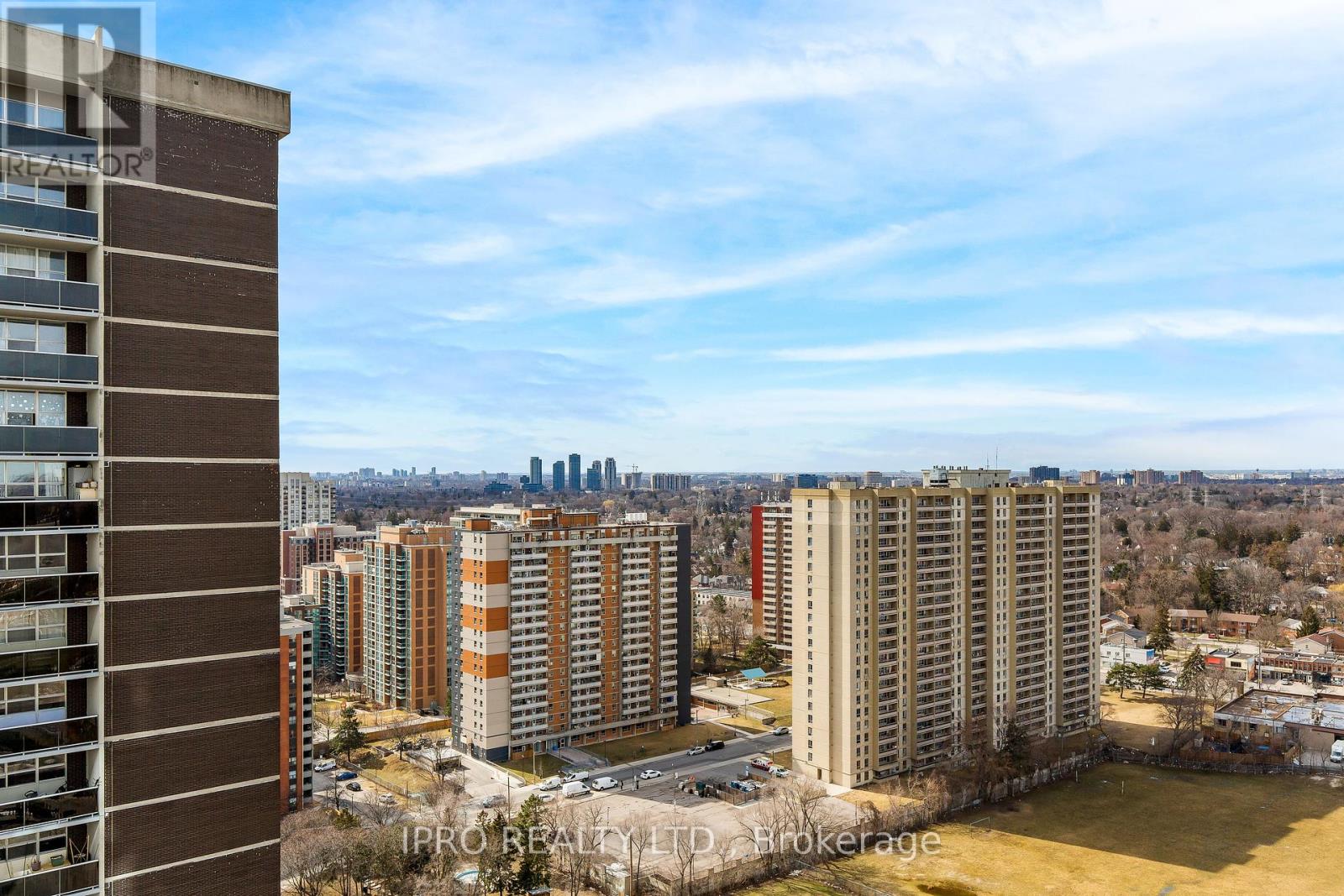2416 - 9 Mabelle Avenue Toronto (Islington-City Centre West), Ontario M9A 0E1
$643,900Maintenance, Water, Parking, Insurance, Common Area Maintenance
$529.71 Monthly
Maintenance, Water, Parking, Insurance, Common Area Maintenance
$529.71 MonthlyStunning 2 Bedroom Condo W/Panoramic views In Prime Neighborhood. ! Piece Of Paradise In The Sky! Experience Luxury Living On The 24th Floor W/ Breathtaking Views . Enjoy The Serenity Of A Tree- Lined Park , Marvel At Spectacular Sunsets, Planes Landing & Lake Ontario From Your Home! This Renowned Tridel 2 Bed/2 Bath Condo Boasts Foot-To-Ceiling Windows That Flood The Apt With Natural Light, A Modern Open-Concept Layout & High- End Finishes Throughout. Walk To Islington/Bloor Subway! The Quiet Corner Location Ensures Ultimate Privacy & Tranquility , Creating THE Perfect Urban Retreat! Easy Access To Shopping, Dining & Public Transportation , while Still Enjoying The Peace & Quiet Of Your High-Rise Sanctuary. **** EXTRAS **** 2 Bed/2 Bath. Panoramic Views. Open-Concept. S/S Appliances. Energy Efficient Washer/Dryer. Private Balcony. Horizontal & Vertical Blinds W/Lifetime Warranty. Secure Building W/24 Hr Security. Steps To Islington/Bloor Subway. Walk Score 92 (id:49269)
Property Details
| MLS® Number | W9307849 |
| Property Type | Single Family |
| Neigbourhood | Islington-City Centre West |
| Community Name | Islington-City Centre West |
| AmenitiesNearBy | Place Of Worship, Public Transit, Hospital |
| CommunityFeatures | Pet Restrictions, Community Centre |
| Features | Balcony, In Suite Laundry, Guest Suite |
| ParkingSpaceTotal | 1 |
| PoolType | Indoor Pool |
| ViewType | View |
Building
| BathroomTotal | 2 |
| BedroomsAboveGround | 2 |
| BedroomsTotal | 2 |
| Amenities | Exercise Centre, Party Room, Security/concierge, Storage - Locker |
| Appliances | Garage Door Opener Remote(s), Jacuzzi, Sauna |
| CoolingType | Central Air Conditioning |
| ExteriorFinish | Concrete |
| HeatingFuel | Natural Gas |
| HeatingType | Forced Air |
| Type | Apartment |
Parking
| Attached Garage |
Land
| Acreage | No |
| LandAmenities | Place Of Worship, Public Transit, Hospital |
Rooms
| Level | Type | Length | Width | Dimensions |
|---|---|---|---|---|
| Main Level | Dining Room | 8.02 m | 10.03 m | 8.02 m x 10.03 m |
| Main Level | Living Room | 8.02 m | 10.03 m | 8.02 m x 10.03 m |
| Main Level | Bedroom | 9.49 m | 10.03 m | 9.49 m x 10.03 m |
| Main Level | Bedroom 2 | 8.87 m | 10.03 m | 8.87 m x 10.03 m |
| Main Level | Kitchen | 4 m | 2 m | 4 m x 2 m |
Interested?
Contact us for more information






























