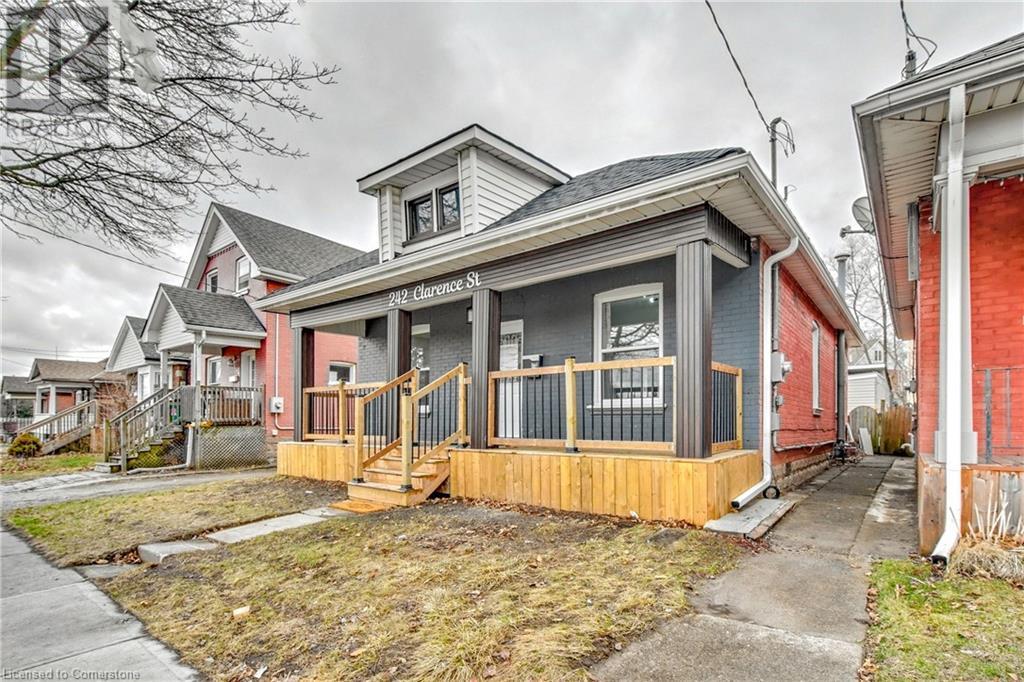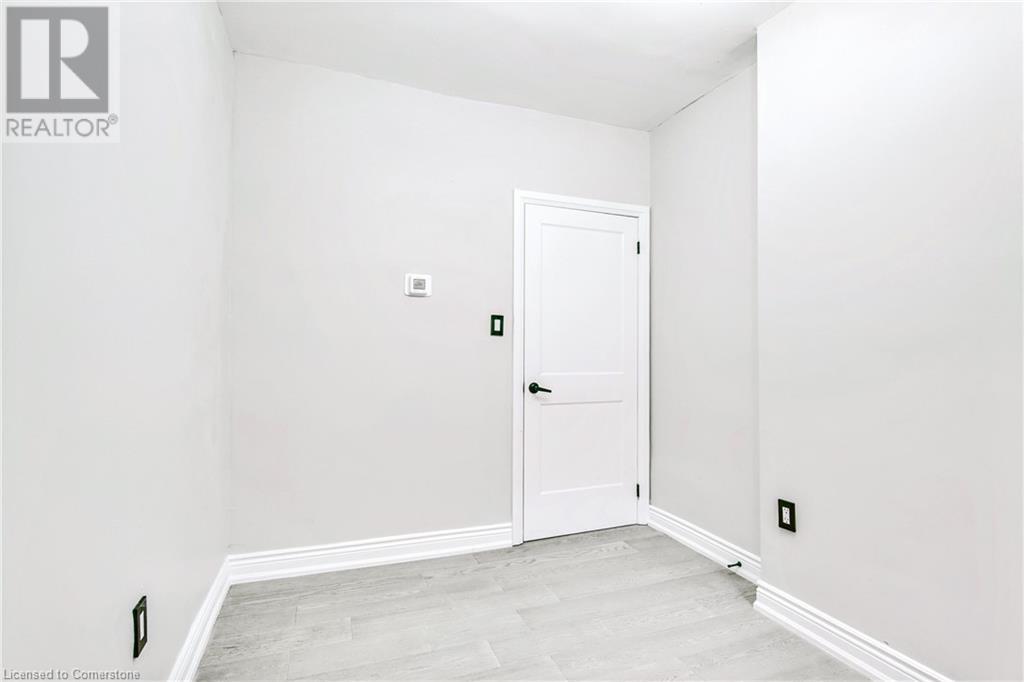3 Bedroom
1 Bathroom
952 sqft
Bungalow
Central Air Conditioning
Forced Air
$499,000
Welcome to 242 Clarence St, Brantford! This beautifully renovated 3-bedroom, 1-bathroom home is the perfect blend of modern updates and cozy charm. With 935 sq. ft. of living space, this home is ideal for downsizers, first-time buyers, and young families looking for a comfortable and stylish place to call their own. Step inside to discover a fresh, modern interior featuring brand-new finishes throughout. High end finishings include dimmable pot lights with White vs Yellow light. The updated kitchen and living areas offer a bright and inviting space to relax and entertain. The renovation extends to the bathroom and bedrooms, ensuring a move-in-ready experience. Enjoy outdoor living on the brand-new backyard deck, perfect for summer BBQs and quiet evenings. Conveniently located close to downtown, this home is just minutes from shops, transit, schools, and local amenities. Don't miss out on this turn-key opportunity—schedule your private showing today! (id:49269)
Property Details
|
MLS® Number
|
40710517 |
|
Property Type
|
Single Family |
|
ParkingSpaceTotal
|
1 |
Building
|
BathroomTotal
|
1 |
|
BedroomsAboveGround
|
3 |
|
BedroomsTotal
|
3 |
|
Appliances
|
Dishwasher, Refrigerator, Stove |
|
ArchitecturalStyle
|
Bungalow |
|
BasementDevelopment
|
Unfinished |
|
BasementType
|
Partial (unfinished) |
|
ConstructedDate
|
1914 |
|
ConstructionStyleAttachment
|
Detached |
|
CoolingType
|
Central Air Conditioning |
|
ExteriorFinish
|
Brick |
|
FoundationType
|
Stone |
|
HeatingFuel
|
Natural Gas |
|
HeatingType
|
Forced Air |
|
StoriesTotal
|
1 |
|
SizeInterior
|
952 Sqft |
|
Type
|
House |
|
UtilityWater
|
Municipal Water |
Land
|
AccessType
|
Road Access |
|
Acreage
|
No |
|
Sewer
|
Municipal Sewage System |
|
SizeDepth
|
92 Ft |
|
SizeFrontage
|
31 Ft |
|
SizeIrregular
|
0.066 |
|
SizeTotal
|
0.066 Ac|under 1/2 Acre |
|
SizeTotalText
|
0.066 Ac|under 1/2 Acre |
|
ZoningDescription
|
Rc |
Rooms
| Level |
Type |
Length |
Width |
Dimensions |
|
Lower Level |
Utility Room |
|
|
12'5'' x 9'5'' |
|
Main Level |
3pc Bathroom |
|
|
6'9'' x 5'3'' |
|
Main Level |
Bedroom |
|
|
10'5'' x 7'5'' |
|
Main Level |
Bedroom |
|
|
10'5'' x 8'6'' |
|
Main Level |
Bedroom |
|
|
10'5'' x 8'6'' |
|
Main Level |
Laundry Room |
|
|
3'3'' x 3' |
|
Main Level |
Eat In Kitchen |
|
|
14'4'' x 10'4'' |
|
Main Level |
Living Room/dining Room |
|
|
21'7'' x 14'1'' |
Utilities
|
Electricity
|
Available |
|
Natural Gas
|
Available |
https://www.realtor.ca/real-estate/28077781/242-clarence-street-brantford










































