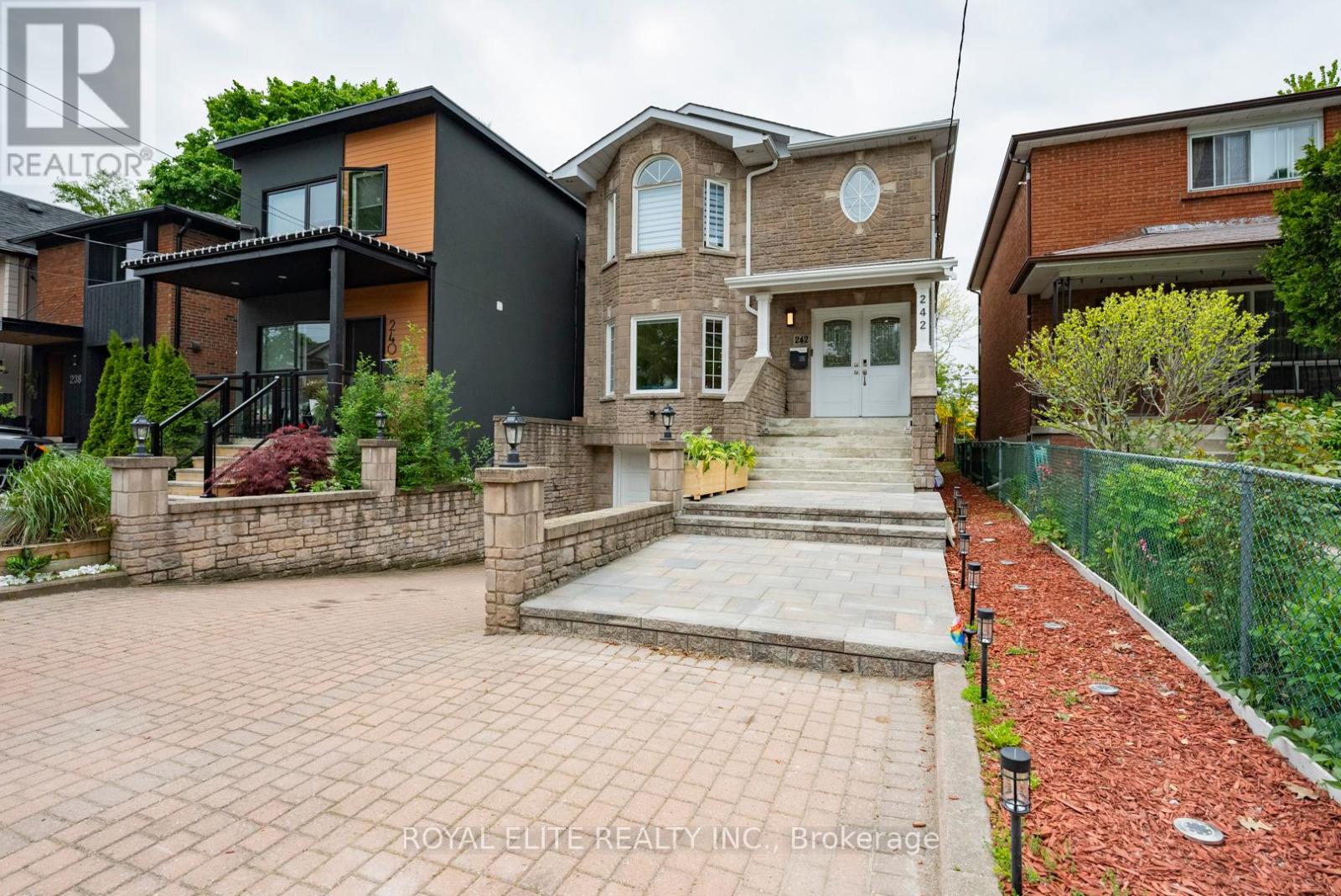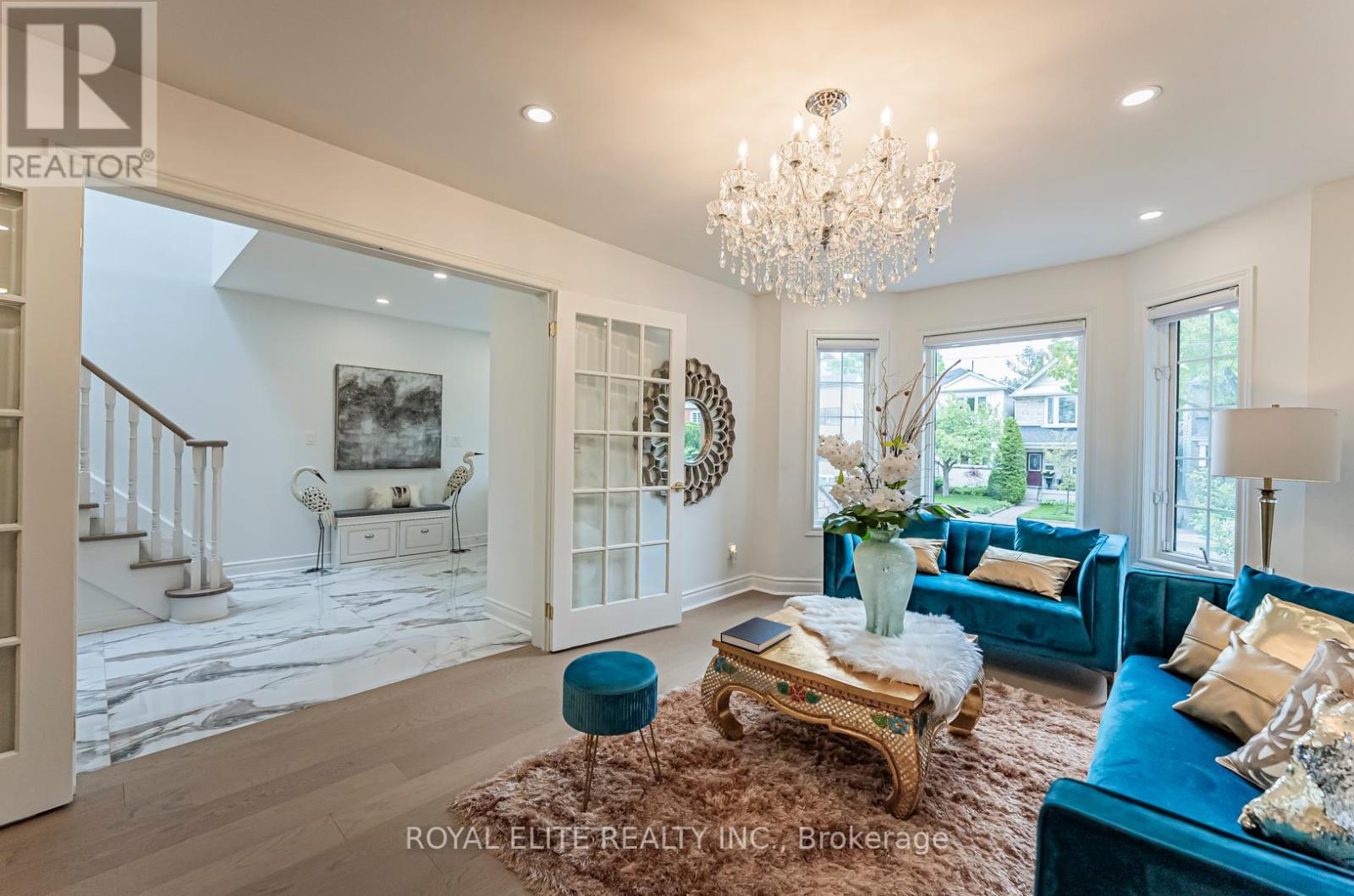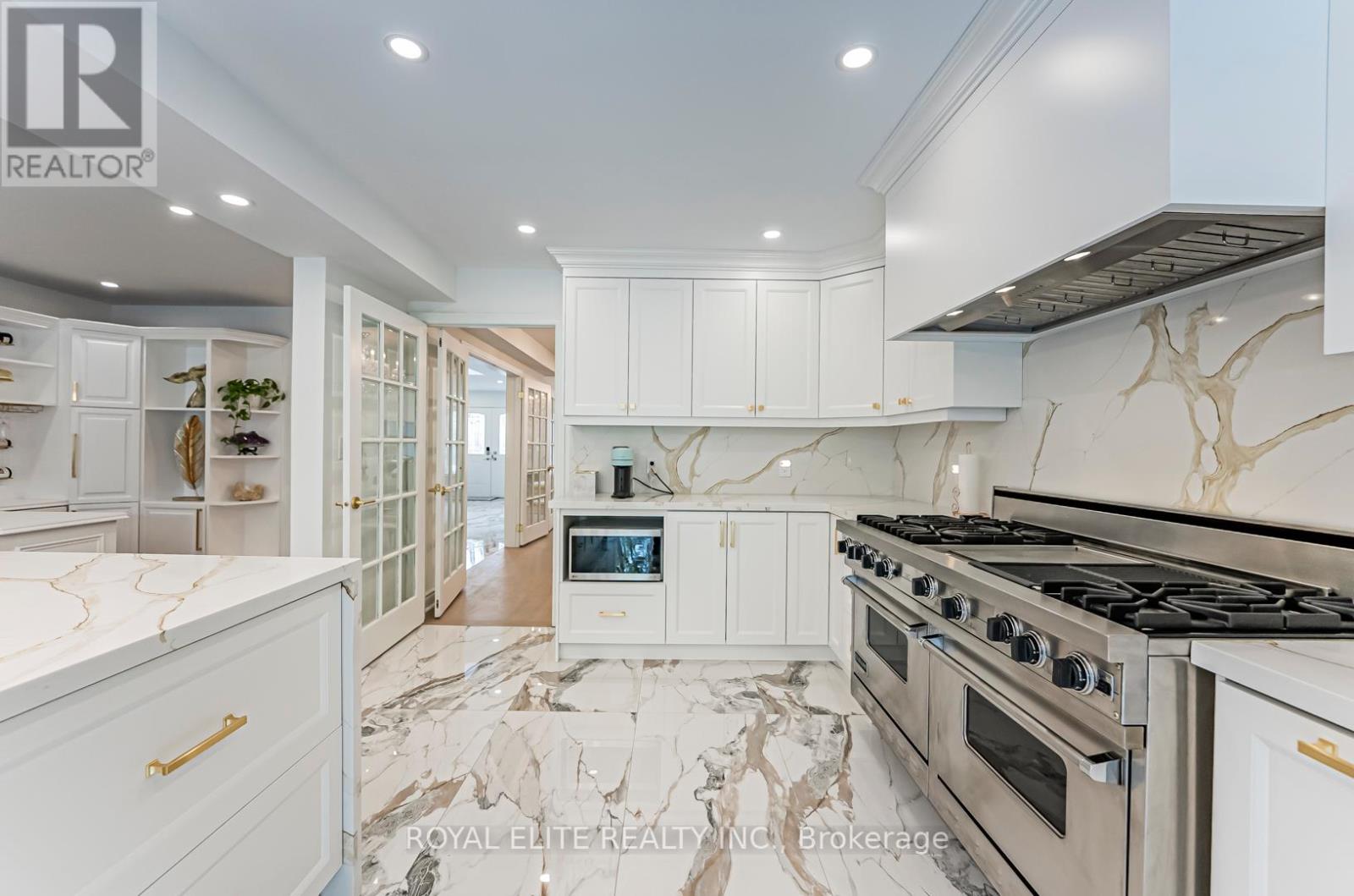4 Bedroom
4 Bathroom
Central Air Conditioning
Forced Air
$1,890,000
Welcome To This Stunning Sun-Filled Dream Home Nestled In East York. Boasting 4 Generous Bedrooms And 4 Bathrooms, This Home Has Been Completely Transformed And Upgraded From Top To Bottom Over 200k. The Gourmet Chef's Kitchen Features An Oversized 9-Foot-Long Waterfall Island With Quartz Countertops, Ample Cabinet Space, And Top-Of-The-Line Appliances Including A 60"" Viking 6-Burner Gas Range And A 48"" Sub-Zero Fidge, Enhancing Both Elegance And Durability. Throughout The Home, Exquisite Oak Egineered Floors Exude Warmth, Complemented By Contemporary Light Fixtures And Ample Pot Lights. Three Strategically Placed Skylights Flood The Home With Natural Light, Creating A Sense Of Comfort And Well-Being.Retreat To The Oversized Master Suite With A Walk-In Closet, And Indulge In Ultimate Relaxation In The Spa-Inspired Built-In Double Jacuzzi Hydromassage Whirlpool, Offering Luxury Within Your Own Home.Enjoy The Massive Finished Basement With A 4-Piece Bath And Separate Entrance, Overlooking The Serene 3-Acre Dieppe Park, Blending Indoor Comfort With Outdoor Serenity. Just Minutes From The DVP, 401, And Downtown, This Home Offers Unparalleled Convenience. Top-Rated Schools Such As RH McGregor, Cole lmentaire La Mosaque, East York CI, And Cardinal Carter Academy For The Arts, Along With Nearby Restaurants, Shops, And More, Enhance The Appeal Of This Remarkable HomeExperience Luxury And Convenience In This East York Gem! (id:49269)
Property Details
|
MLS® Number
|
E8357554 |
|
Property Type
|
Single Family |
|
Community Name
|
Danforth Village-East York |
|
Parking Space Total
|
3 |
Building
|
Bathroom Total
|
4 |
|
Bedrooms Above Ground
|
4 |
|
Bedrooms Total
|
4 |
|
Appliances
|
Garage Door Opener Remote(s), Central Vacuum, Dishwasher, Hood Fan, Microwave, Oven, Range, Refrigerator, Stove, Window Coverings |
|
Basement Development
|
Finished |
|
Basement Features
|
Separate Entrance |
|
Basement Type
|
N/a (finished) |
|
Construction Style Attachment
|
Detached |
|
Cooling Type
|
Central Air Conditioning |
|
Exterior Finish
|
Stone, Brick |
|
Foundation Type
|
Brick, Stone |
|
Heating Fuel
|
Natural Gas |
|
Heating Type
|
Forced Air |
|
Stories Total
|
2 |
|
Type
|
House |
|
Utility Water
|
Municipal Water |
Parking
Land
|
Acreage
|
No |
|
Sewer
|
Sanitary Sewer |
|
Size Irregular
|
29.05 X 138.19 Ft |
|
Size Total Text
|
29.05 X 138.19 Ft |
Rooms
| Level |
Type |
Length |
Width |
Dimensions |
|
Second Level |
Primary Bedroom |
33.62 m |
15.25 m |
33.62 m x 15.25 m |
|
Second Level |
Bedroom 2 |
14.69 m |
8.66 m |
14.69 m x 8.66 m |
|
Second Level |
Bedroom 3 |
10.76 m |
8.89 m |
10.76 m x 8.89 m |
|
Second Level |
Bedroom 4 |
12.46 m |
10.04 m |
12.46 m x 10.04 m |
|
Basement |
Recreational, Games Room |
20.83 m |
19.48 m |
20.83 m x 19.48 m |
|
Main Level |
Family Room |
26.27 m |
10.5 m |
26.27 m x 10.5 m |
|
Main Level |
Living Room |
28.31 m |
11.02 m |
28.31 m x 11.02 m |
|
Main Level |
Dining Room |
28.31 m |
11.02 m |
28.31 m x 11.02 m |
|
Main Level |
Kitchen |
22.66 m |
11.94 m |
22.66 m x 11.94 m |
https://www.realtor.ca/real-estate/26922279/242-linsmore-crescent-toronto-danforth-village-east-york



































