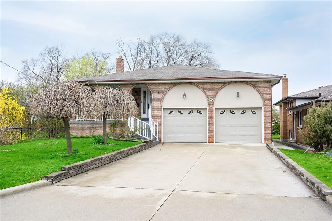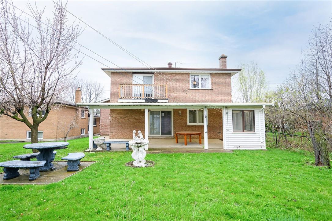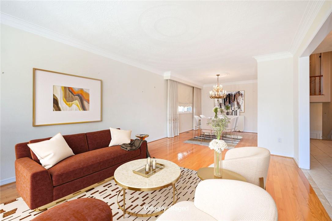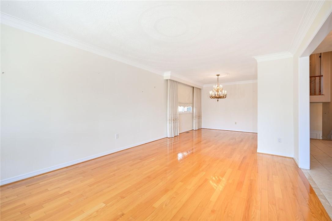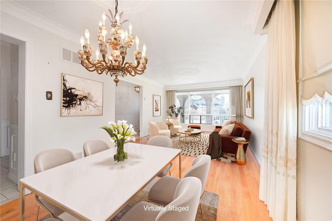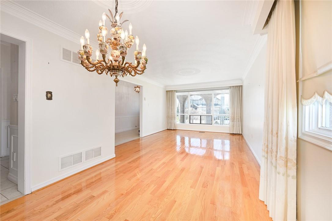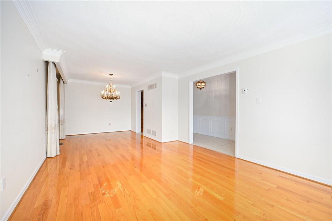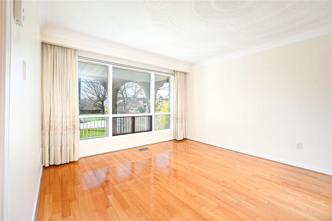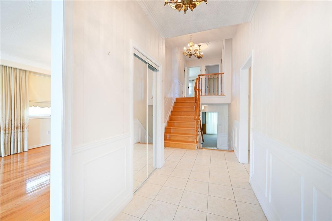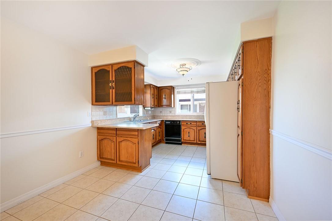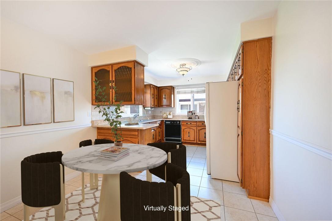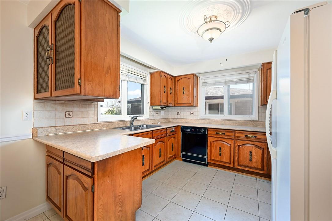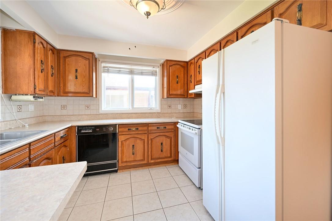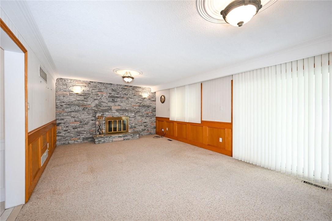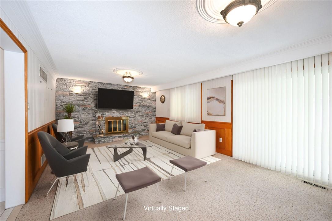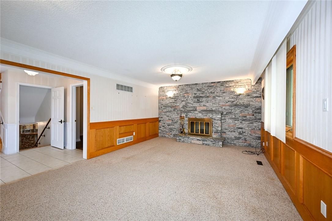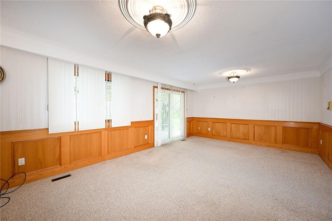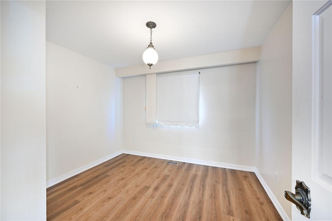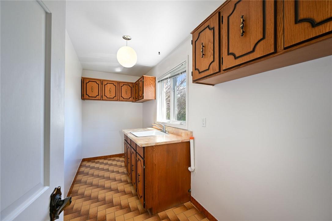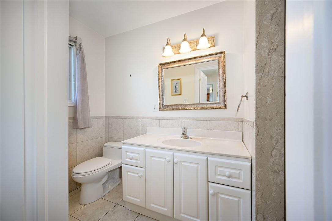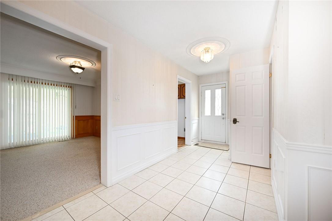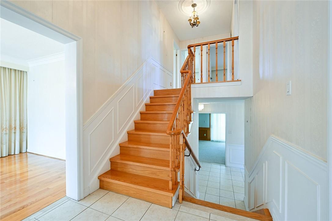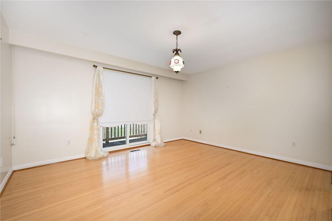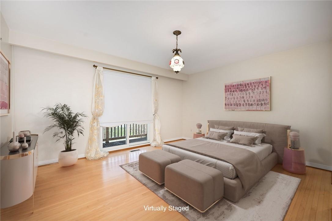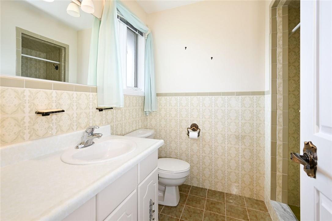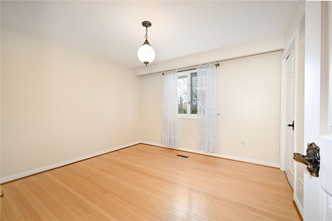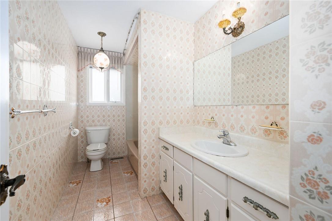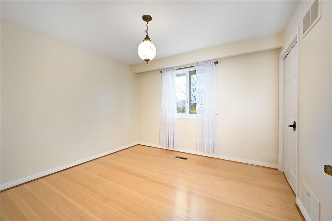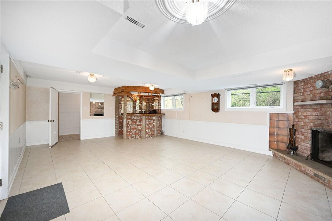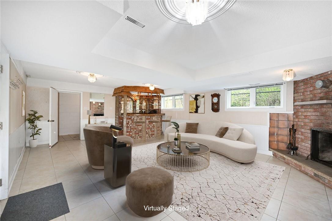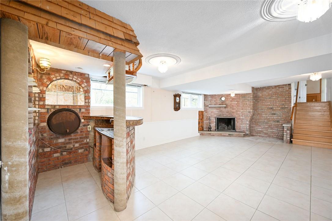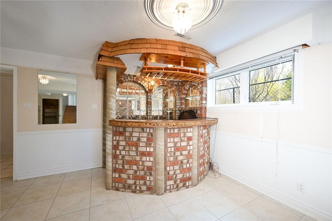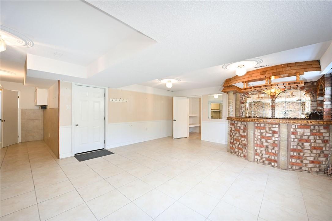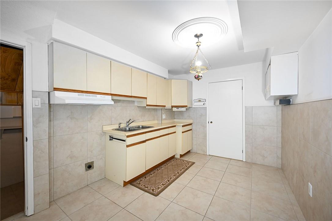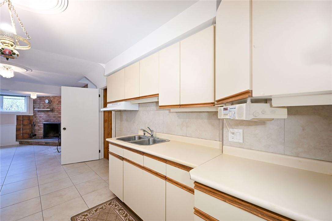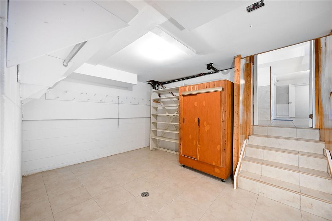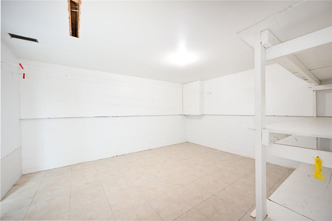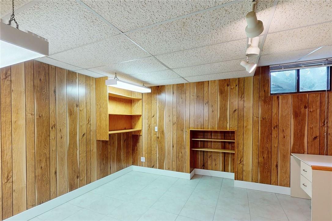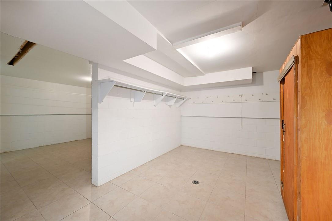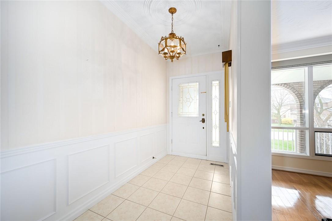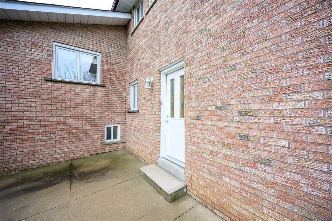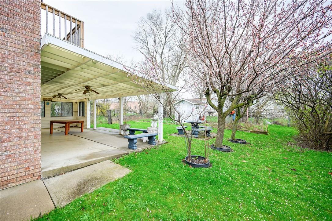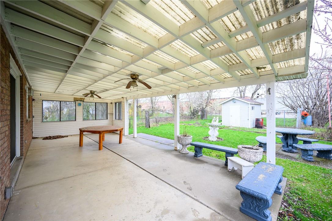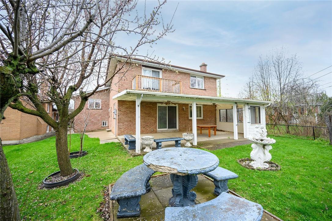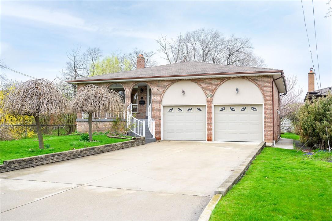4 Bedroom
4 Bathroom
2415 sqft
Central Air Conditioning
Forced Air
$1,679,900
This meticulously maintained family home resides in a prestigious Cooksville neighbourhood on a mature 50 x 150 ft lot. The original owners custom built & lovingly cared for the home for 48 years. With over 3900 sq ft of interior space spread across 5 levels, the property offers a versatile layout perfect for large families or those seeking the possibility of up to 3 separate units (buyer due diligence for zoning & permits). There are 4+1 bedrooms & 3.5 bathrooms. The foyer has 9 ft ceilings. Main floor features a bright open concept living & dining room with gleaming hardwood & plaster mouldings. The large eat-in kitchen is perfect for family gatherings. Upper level has 3 beds, 2 baths including an ensuite & balcony in the primary retreat. Huge ground level family room with f/p, walk-out to a covered back patio, 4th bedroom, full bath & laundry. Lower levels feature porcelain tiles. Massive rec room with f/p, custom wet bar, full kitchen, wine cellar, laundry & powder room. Basement has loads of space with a 5th bedroom or office & additional living area. Utility room with ample storage. Charming covered front porch. Double garage with loft & interior access. 3 entrances. 200 amp service. Central Vac. Updated furnace & hwt. No rear neighbours. Large double driveway with no sidewalk. Walk to parks & trails. Close proximity to schools, GO station, hospital, highways, shopping, restaurants & all amenities. * Some photos are virtually staged * (id:49269)
Property Details
|
MLS® Number
|
H4191333 |
|
Property Type
|
Single Family |
|
Amenities Near By
|
Hospital, Public Transit, Recreation, Schools |
|
Community Features
|
Community Centre |
|
Equipment Type
|
Water Heater |
|
Features
|
Park Setting, Treed, Wooded Area, Park/reserve, Double Width Or More Driveway, Level, Automatic Garage Door Opener |
|
Parking Space Total
|
6 |
|
Rental Equipment Type
|
Water Heater |
|
Structure
|
Shed |
Building
|
Bathroom Total
|
4 |
|
Bedrooms Above Ground
|
4 |
|
Bedrooms Total
|
4 |
|
Appliances
|
Central Vacuum, Window Coverings |
|
Basement Development
|
Finished |
|
Basement Type
|
Full (finished) |
|
Constructed Date
|
1976 |
|
Construction Style Attachment
|
Detached |
|
Cooling Type
|
Central Air Conditioning |
|
Exterior Finish
|
Brick |
|
Foundation Type
|
Block |
|
Half Bath Total
|
1 |
|
Heating Fuel
|
Natural Gas |
|
Heating Type
|
Forced Air |
|
Size Exterior
|
2415 Sqft |
|
Size Interior
|
2415 Sqft |
|
Type
|
House |
|
Utility Water
|
Municipal Water |
Parking
Land
|
Acreage
|
No |
|
Land Amenities
|
Hospital, Public Transit, Recreation, Schools |
|
Sewer
|
Municipal Sewage System |
|
Size Depth
|
150 Ft |
|
Size Frontage
|
50 Ft |
|
Size Irregular
|
50 X 150 |
|
Size Total Text
|
50 X 150|under 1/2 Acre |
Rooms
| Level |
Type |
Length |
Width |
Dimensions |
|
Second Level |
Eat In Kitchen |
|
|
21' 3'' x 10' 1'' |
|
Second Level |
Dining Room |
|
|
10' 4'' x 9' 11'' |
|
Second Level |
Living Room |
|
|
15' 4'' x 12' 4'' |
|
Second Level |
Foyer |
|
|
24' '' x 5' 2'' |
|
Third Level |
5pc Bathroom |
|
|
Measurements not available |
|
Third Level |
Bedroom |
|
|
11' 5'' x 10' 4'' |
|
Third Level |
Bedroom |
|
|
11' 4'' x 13' 9'' |
|
Third Level |
3pc Ensuite Bath |
|
|
Measurements not available |
|
Third Level |
Primary Bedroom |
|
|
12' 7'' x 14' 4'' |
|
Basement |
Utility Room |
|
|
11' 2'' x 28' '' |
|
Basement |
Recreation Room |
|
|
12' 11'' x 15' 2'' |
|
Basement |
Additional Bedroom |
|
|
12' 11'' x 11' 10'' |
|
Lower Level |
2pc Bathroom |
|
|
Measurements not available |
|
Lower Level |
Wine Cellar |
|
|
5' 8'' x 17' 5'' |
|
Lower Level |
Laundry Room |
|
|
10' 5'' x 9' 2'' |
|
Lower Level |
Kitchen |
|
|
9' 2'' x 10' 5'' |
|
Lower Level |
Family Room |
|
|
25' 7'' x 17' 5'' |
|
Ground Level |
Laundry Room |
|
|
13' 5'' x 5' 4'' |
|
Ground Level |
3pc Bathroom |
|
|
Measurements not available |
|
Ground Level |
Bedroom |
|
|
11' '' x 10' 4'' |
|
Ground Level |
Family Room |
|
|
13' 5'' x 22' 5'' |
https://www.realtor.ca/real-estate/26784197/2423-hensall-street-mississauga

