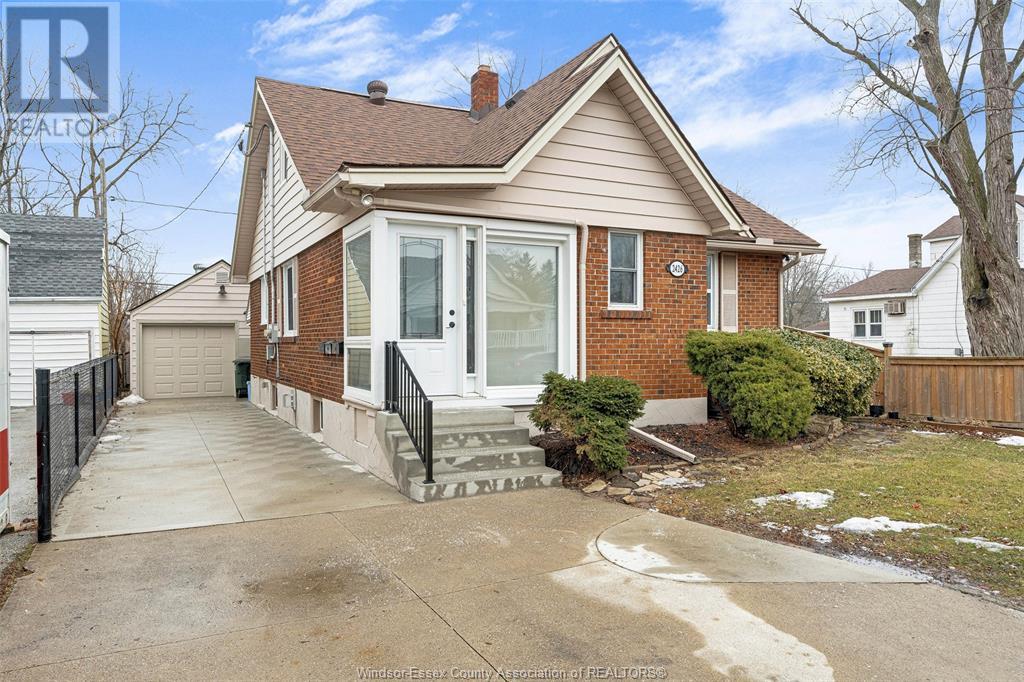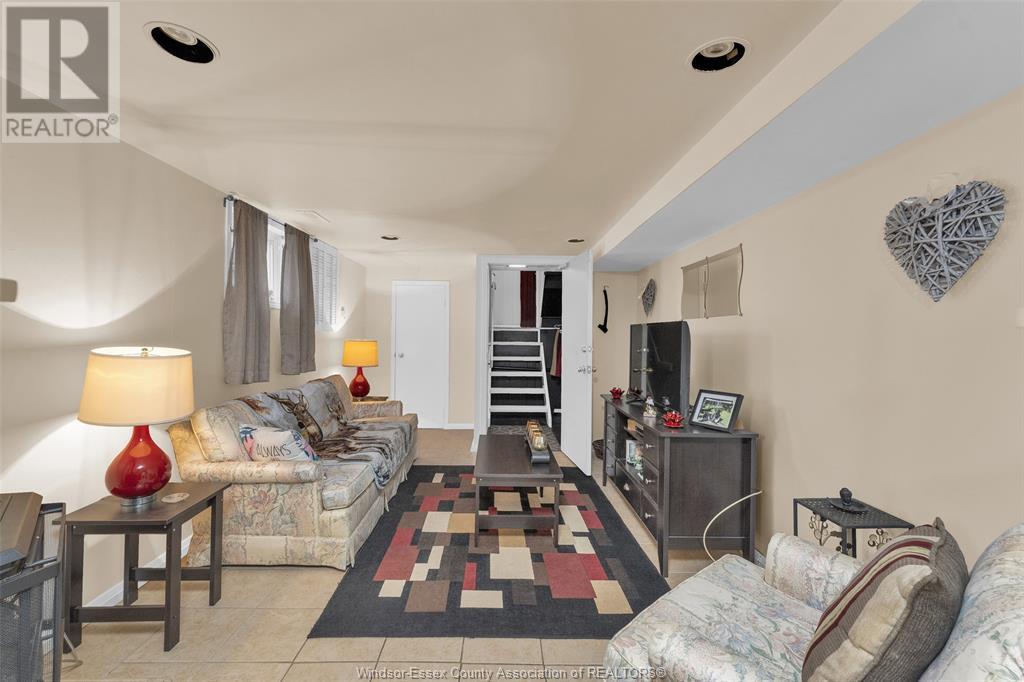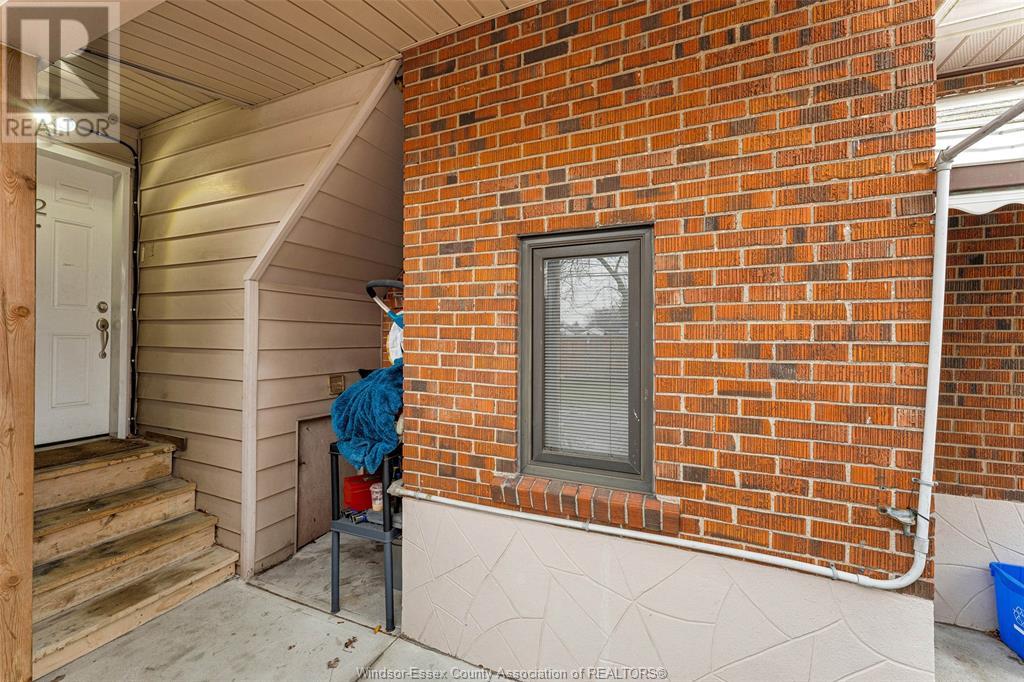416-218-8800
admin@hlfrontier.com
2426 Francois Road Windsor, Ontario N8W 4T4
4 Bedroom
3 Bathroom
Fireplace
Central Air Conditioning, Fully Air Conditioned
Forced Air
$599,900
THIS EXTREMELY WELL CARED FOR FULL BRICK LEGAL DUPLEX WITH 3RD BASEMENT UNIT IS SITUATED IN A GREAT FAMILY NEIGHBORHOOD BACKING ONTO SOMME PARK. IT CONSISTS OF A 2 BEDROOM UNIT ON THE MAIN FLOOR WITH HARDWOOD FLOORS, REMODELED BATH, SPACIOUS KITCHEN AND LIVING ROOM WITH HARDWOOD FLOORS THROUGHOUT UPSTAIRS IS A 1-2 BEDROOM UNIT WITH REMODELED BATH AND SEPARATE LAUNDRY. THE BASEMENT HAS A 1 BEDROOM UNIT WITH A FREESTANDING GAS FIREPLACE, LARGE LIVING ROOM, AND AMPLE STORAGE. 1.5 CAR GARAGE, AND A FENCED BACK YARD. GREAT POTENTIAL INCOME, SET YOUR OWN RENTS! (id:49269)
Property Details
| MLS® Number | 25011179 |
| Property Type | Single Family |
| Features | Concrete Driveway, Finished Driveway, Front Driveway |
Building
| BathroomTotal | 3 |
| BedroomsAboveGround | 2 |
| BedroomsBelowGround | 2 |
| BedroomsTotal | 4 |
| Appliances | Dryer, Washer, Two Stoves, Two Refrigerators |
| ConstructionStyleAttachment | Detached |
| CoolingType | Central Air Conditioning, Fully Air Conditioned |
| ExteriorFinish | Brick |
| FireplaceFuel | Gas |
| FireplacePresent | Yes |
| FireplaceType | Free Standing Metal |
| FlooringType | Ceramic/porcelain, Hardwood |
| FoundationType | Block |
| HeatingFuel | Natural Gas |
| HeatingType | Forced Air |
| StoriesTotal | 2 |
| Type | House |
Parking
| Garage |
Land
| Acreage | No |
| FenceType | Fence |
| SizeIrregular | 40.15x101.56 Ft |
| SizeTotalText | 40.15x101.56 Ft |
| ZoningDescription | Duplex |
Rooms
| Level | Type | Length | Width | Dimensions |
|---|---|---|---|---|
| Second Level | Bedroom | Measurements not available | ||
| Second Level | Kitchen | Measurements not available | ||
| Second Level | Living Room | Measurements not available | ||
| Basement | Laundry Room | Measurements not available | ||
| Basement | Cold Room | Measurements not available | ||
| Basement | Bedroom | Measurements not available | ||
| Basement | Kitchen | Measurements not available | ||
| Basement | Living Room | Measurements not available | ||
| Main Level | Eating Area | Measurements not available | ||
| Main Level | Bedroom | Measurements not available | ||
| Main Level | Bedroom | Measurements not available | ||
| Main Level | Kitchen | Measurements not available | ||
| Main Level | Living Room | Measurements not available |
https://www.realtor.ca/real-estate/28262329/2426-francois-road-windsor
Interested?
Contact us for more information































