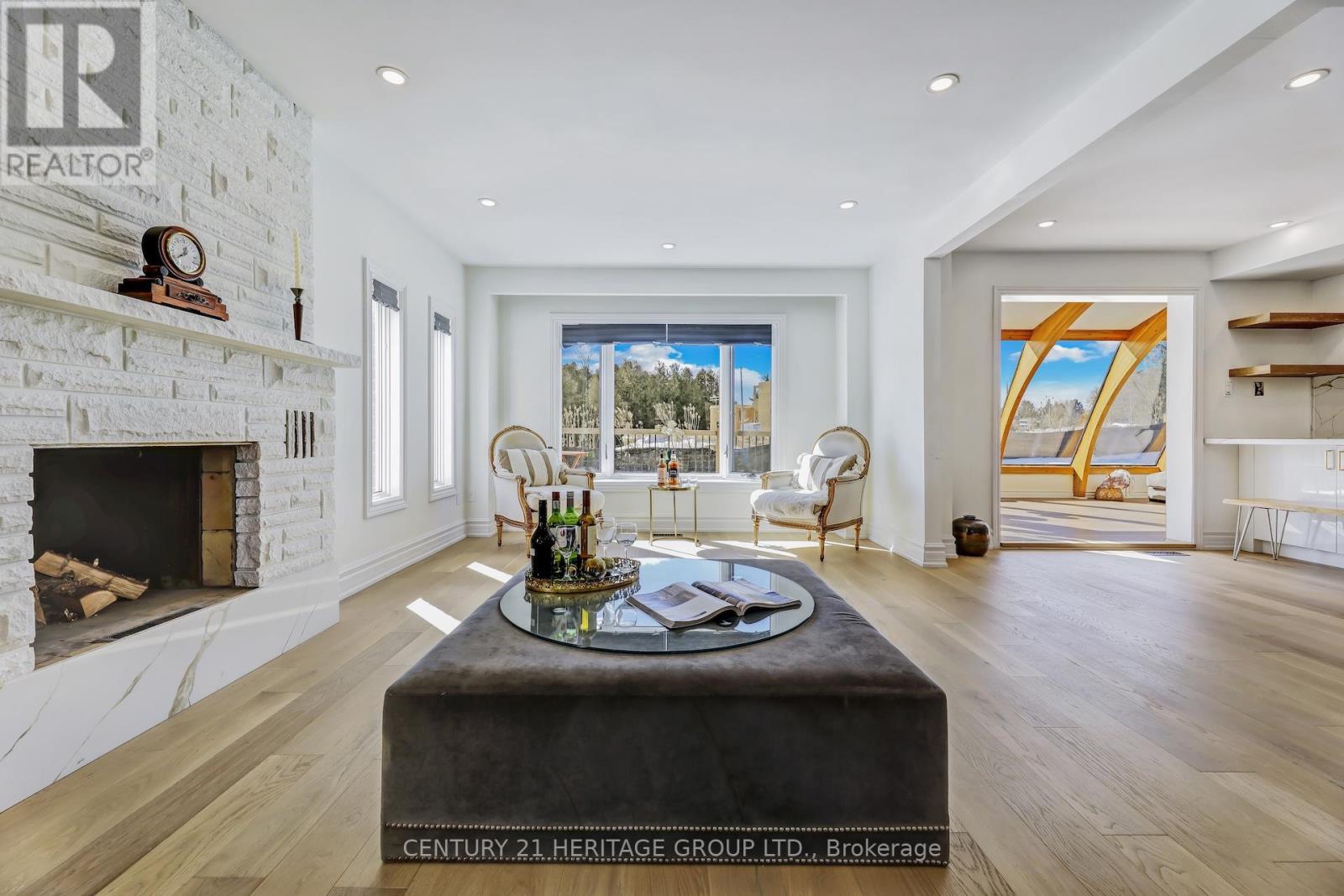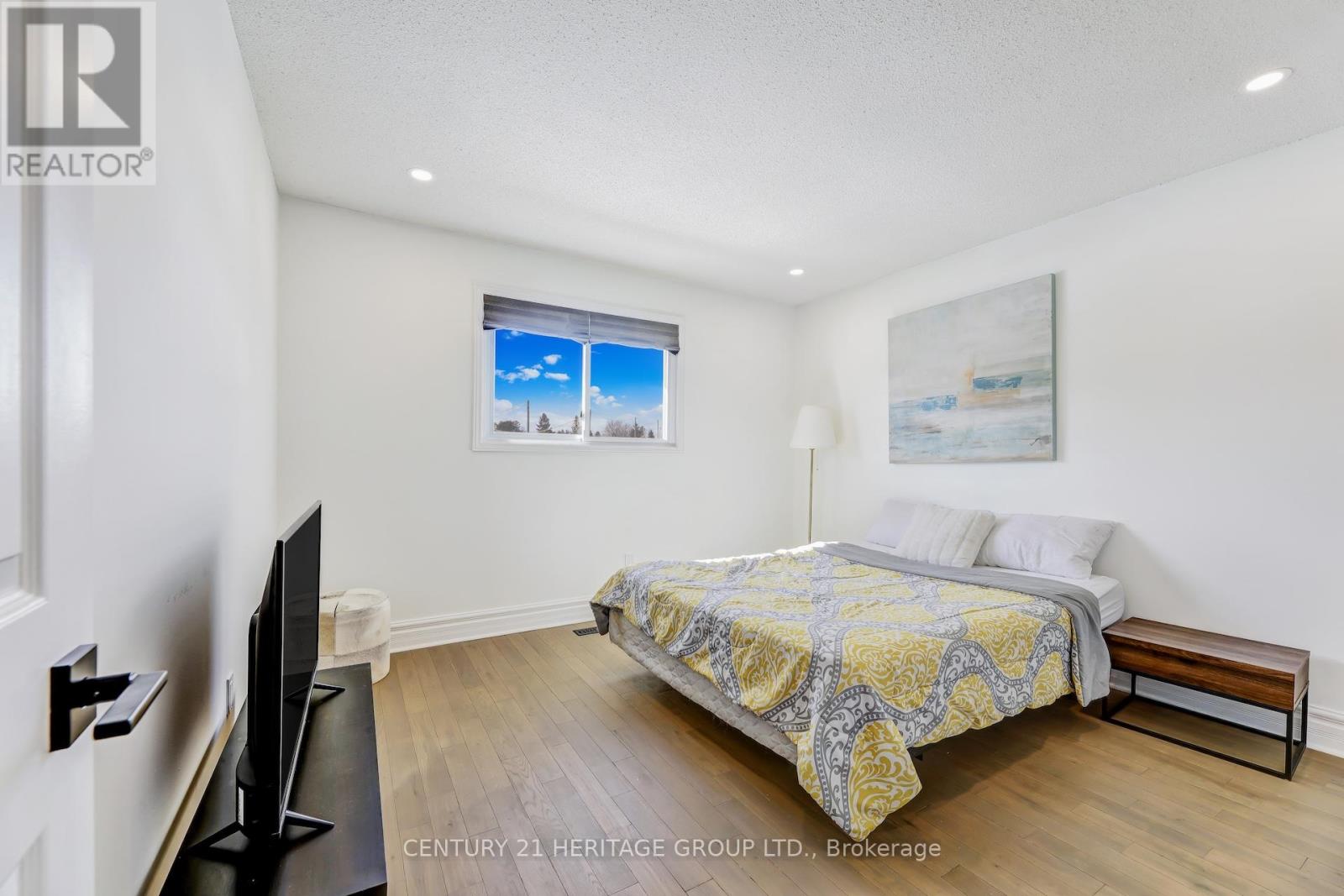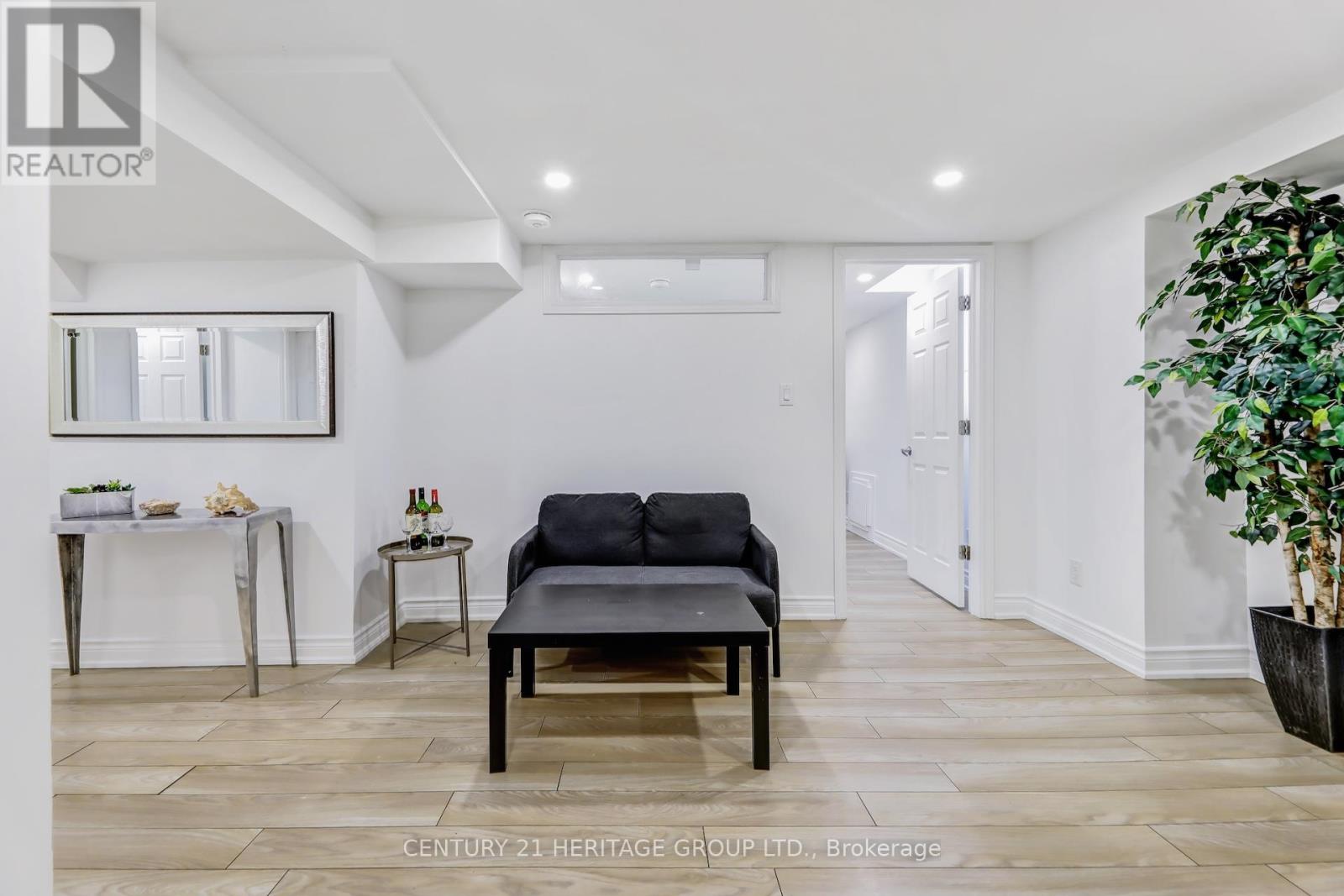8 Bedroom
6 Bathroom
2500 - 3000 sqft
Fireplace
Central Air Conditioning
Forced Air
$1,998,888
Location, Location! Amazing Value ! *** Nestled in one of Aurora's most desirable neighborhoods, this stunning 4+4, 4+2 bath home sits on a premium 92 x 111 ft lot beside Aurora Highland Gates luxury homes (Allegro by Geranium). ***Fully remodeled in 2024 with $300K+ in upgrades, it offers approx. 3,000 sq ft across the main, second, and lower floors, plus a 900 sqft legal basement with a separate entrance. Features include hardwood floors, pot lights, a new 20 0amp panel, and a private side yard beside a green space. *** The grand 15-ft foyer with a circular oak staircase and chandelier leads to a home office and an open-concept living/dining/family area with a fireplace. The modern kitchen boasts quartz countertops, new appliances, a stylish backsplash, and a breakfast bar opening to a timber-framed sunroom for year-round relaxation. ***Upstairs features 4 spacious bedrooms, including a primary suite with a 4-pc ensuite & walk-in closet, plus an office with backyard views. *** The lower level includes a large bedroom with a 3-pc bath and a legal 3-bed, 2-bath basement apartment generating great rental income. It can be converted into two separate units: 1) A suite with a kitchen and bath, and 2) A 2-bed unit with a kitchen/living area & two 3-pc baths. *** Prime location minutes form Kings Riding Golf Club, Yonge St., tope schools, trails, parks, Aurora Art Centre, restaurants, shopping, GO Station, and More! Perfect for families or investors just move in & enjoy! MUST SEE! (id:49269)
Property Details
|
MLS® Number
|
N12044704 |
|
Property Type
|
Single Family |
|
Neigbourhood
|
Regency Acres |
|
Community Name
|
Aurora Highlands |
|
AmenitiesNearBy
|
Park, Public Transit |
|
Features
|
Irregular Lot Size, Ravine, In-law Suite |
|
ParkingSpaceTotal
|
6 |
|
Structure
|
Deck |
|
ViewType
|
View |
Building
|
BathroomTotal
|
6 |
|
BedroomsAboveGround
|
4 |
|
BedroomsBelowGround
|
4 |
|
BedroomsTotal
|
8 |
|
Amenities
|
Fireplace(s) |
|
Appliances
|
Water Heater, All, Dishwasher, Microwave, Stove, Refrigerator |
|
BasementFeatures
|
Apartment In Basement, Separate Entrance |
|
BasementType
|
N/a |
|
ConstructionStyleAttachment
|
Detached |
|
CoolingType
|
Central Air Conditioning |
|
ExteriorFinish
|
Brick |
|
FireplacePresent
|
Yes |
|
FlooringType
|
Tile, Hardwood |
|
FoundationType
|
Concrete |
|
HalfBathTotal
|
1 |
|
HeatingFuel
|
Natural Gas |
|
HeatingType
|
Forced Air |
|
StoriesTotal
|
2 |
|
SizeInterior
|
2500 - 3000 Sqft |
|
Type
|
House |
|
UtilityWater
|
Municipal Water |
Parking
Land
|
Acreage
|
No |
|
LandAmenities
|
Park, Public Transit |
|
Sewer
|
Sanitary Sewer |
|
SizeDepth
|
111 Ft ,1 In |
|
SizeFrontage
|
91 Ft ,10 In |
|
SizeIrregular
|
91.9 X 111.1 Ft |
|
SizeTotalText
|
91.9 X 111.1 Ft |
Rooms
| Level |
Type |
Length |
Width |
Dimensions |
|
Second Level |
Bedroom 3 |
3.23 m |
3.4 m |
3.23 m x 3.4 m |
|
Second Level |
Bedroom 4 |
3.56 m |
3.4 m |
3.56 m x 3.4 m |
|
Second Level |
Primary Bedroom |
3.61 m |
4.95 m |
3.61 m x 4.95 m |
|
Second Level |
Office |
3.58 m |
3.5 m |
3.58 m x 3.5 m |
|
Second Level |
Bedroom 2 |
3.61 m |
3.51 m |
3.61 m x 3.51 m |
|
Lower Level |
Recreational, Games Room |
3.51 m |
2.46 m |
3.51 m x 2.46 m |
|
Lower Level |
Primary Bedroom |
6.09 m |
3.96 m |
6.09 m x 3.96 m |
|
Lower Level |
Bedroom 2 |
2.13 m |
3.96 m |
2.13 m x 3.96 m |
|
Lower Level |
Bedroom 3 |
3.35 m |
2.74 m |
3.35 m x 2.74 m |
|
Lower Level |
Kitchen |
5.79 m |
4.57 m |
5.79 m x 4.57 m |
|
Main Level |
Foyer |
3.18 m |
3.65 m |
3.18 m x 3.65 m |
|
Main Level |
Living Room |
3.61 m |
6.02 m |
3.61 m x 6.02 m |
|
Main Level |
Dining Room |
3.61 m |
6.25 m |
3.61 m x 6.25 m |
|
Main Level |
Eating Area |
2.44 m |
4.57 m |
2.44 m x 4.57 m |
|
Main Level |
Kitchen |
4.42 m |
3.48 m |
4.42 m x 3.48 m |
|
Main Level |
Sunroom |
6.22 m |
3.18 m |
6.22 m x 3.18 m |
|
Main Level |
Family Room |
3.61 m |
4.27 m |
3.61 m x 4.27 m |
https://www.realtor.ca/real-estate/28081261/243-murray-drive-aurora-aurora-highlands-aurora-highlands



















































