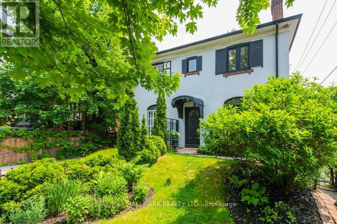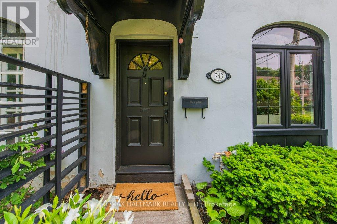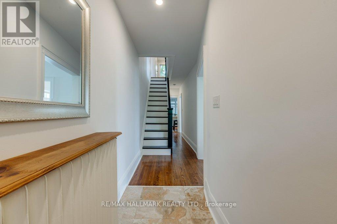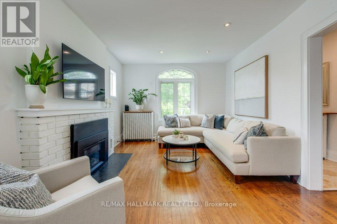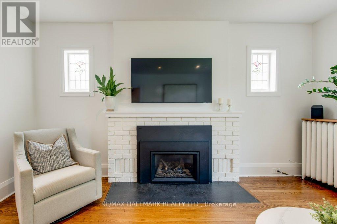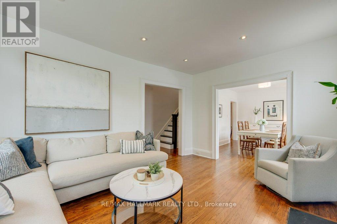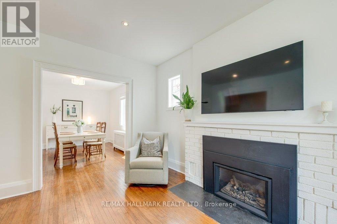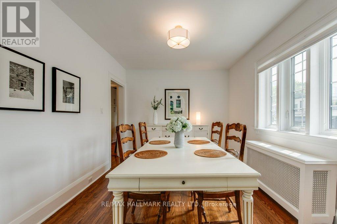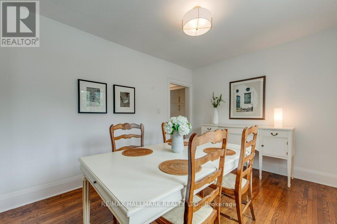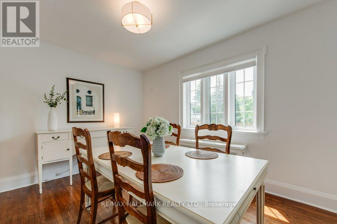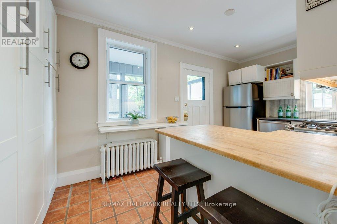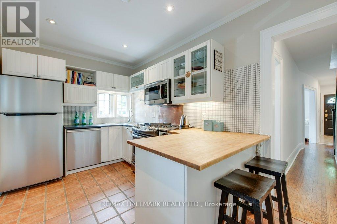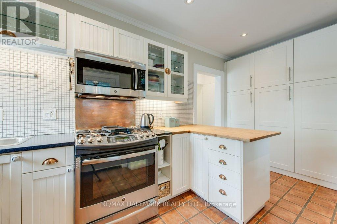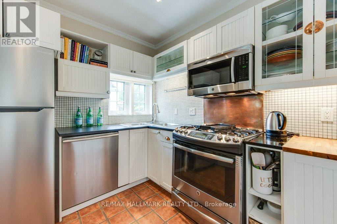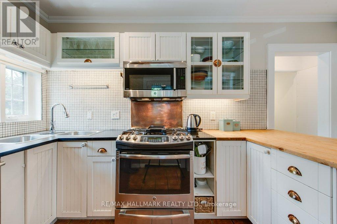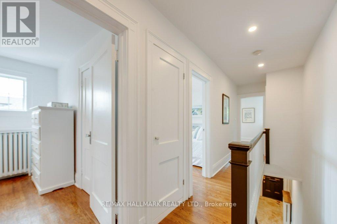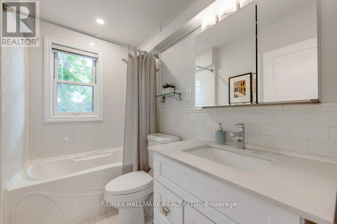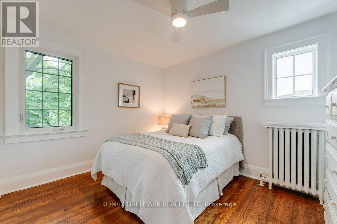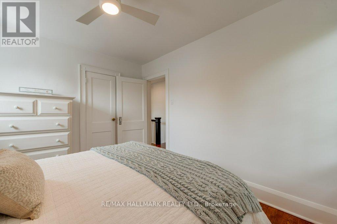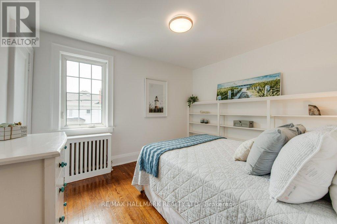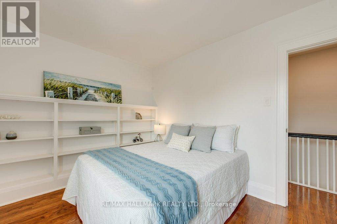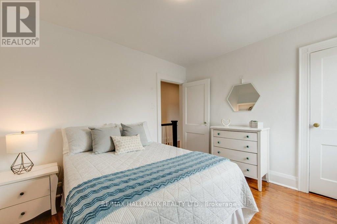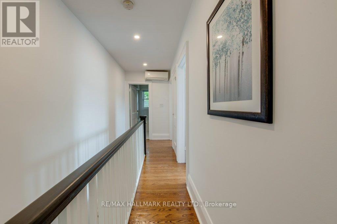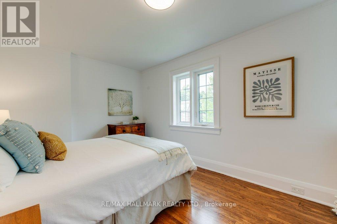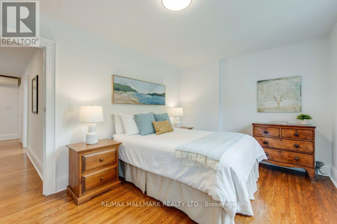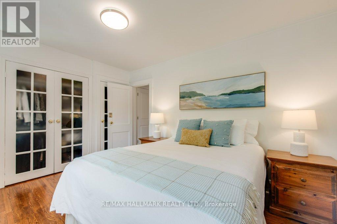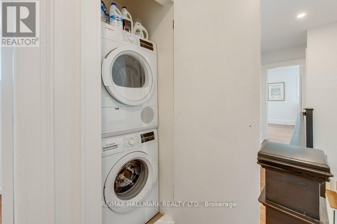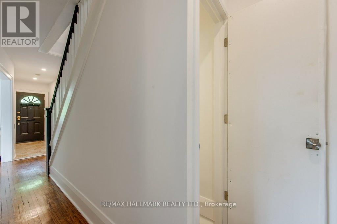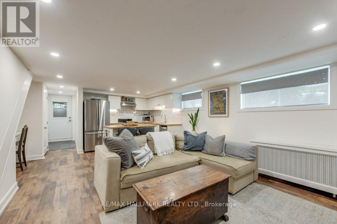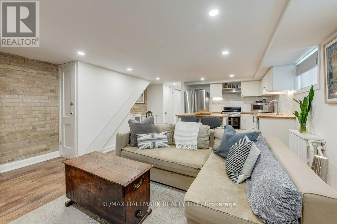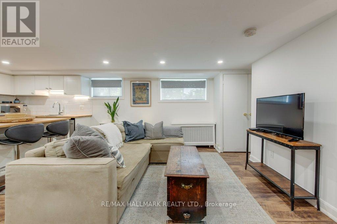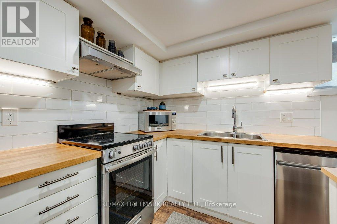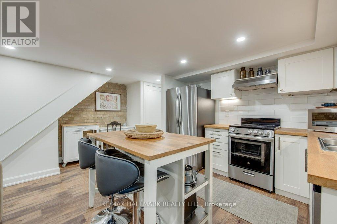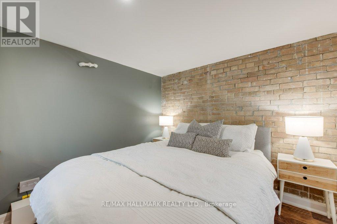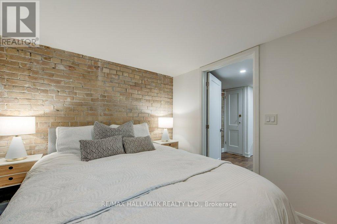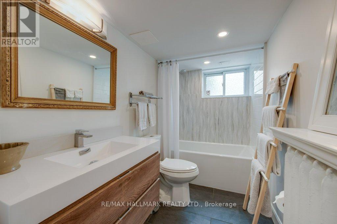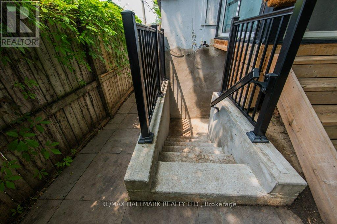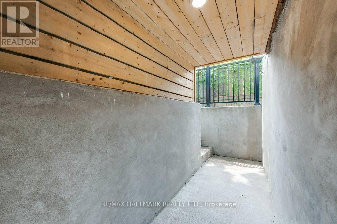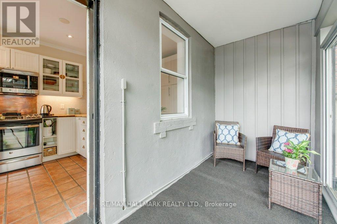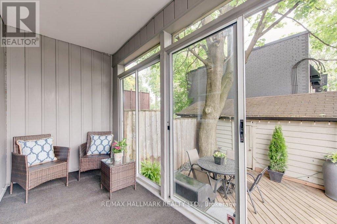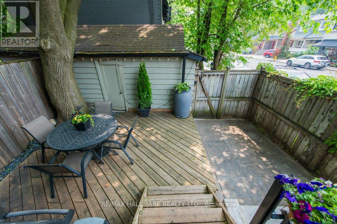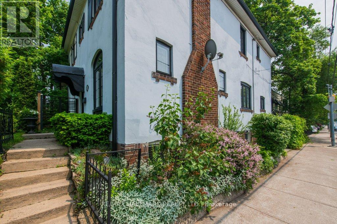4 Bedroom
2 Bathroom
1100 - 1500 sqft
Fireplace
Wall Unit
Hot Water Radiator Heat
$1,199,000
Fantastic Location, steps to Sherwood Park. Flooded with natural light, this semi-detached Georgian-style home features 3+1 bedrooms, 2 kitchens, 2 bathrooms, and a private garage. Elegant living and dining rooms boast high ceilings, leaded glass, hardwood floors, and a cozy gas fireplace. The renovated kitchen includes a breakfast bar and opens onto a covered back porch that overlooks a private terrace, perfect for relaxing or entertaining. Many upgrades throughout. The beautifully recently renovated basement offers a separate entrance, high ceilings, exposed brick, its own laundry, a full kitchen, and a 4-piece bath, making it ideal as an in-law or income suite. Sherwood Park, Blythwood P.S., top schools, TTC, shops, and Summerhill Market. All in one of the best family neighbourhoods in Toronto (id:49269)
Property Details
|
MLS® Number
|
C12208084 |
|
Property Type
|
Single Family |
|
Neigbourhood
|
Don Valley West |
|
Community Name
|
Mount Pleasant East |
|
AmenitiesNearBy
|
Hospital, Park, Place Of Worship, Public Transit, Schools |
|
Features
|
Cul-de-sac, Sump Pump, In-law Suite |
|
ParkingSpaceTotal
|
1 |
|
Structure
|
Porch |
Building
|
BathroomTotal
|
2 |
|
BedroomsAboveGround
|
3 |
|
BedroomsBelowGround
|
1 |
|
BedroomsTotal
|
4 |
|
Age
|
51 To 99 Years |
|
Appliances
|
Dishwasher, Dryer, Microwave, Oven, Range, Stove, Washer, Refrigerator |
|
BasementDevelopment
|
Finished |
|
BasementType
|
N/a (finished) |
|
ConstructionStyleAttachment
|
Semi-detached |
|
CoolingType
|
Wall Unit |
|
ExteriorFinish
|
Stucco |
|
FireplacePresent
|
Yes |
|
FlooringType
|
Laminate, Hardwood |
|
FoundationType
|
Concrete |
|
HeatingFuel
|
Natural Gas |
|
HeatingType
|
Hot Water Radiator Heat |
|
StoriesTotal
|
2 |
|
SizeInterior
|
1100 - 1500 Sqft |
|
Type
|
House |
|
UtilityWater
|
Municipal Water |
Parking
Land
|
Acreage
|
No |
|
LandAmenities
|
Hospital, Park, Place Of Worship, Public Transit, Schools |
|
Sewer
|
Sanitary Sewer |
|
SizeDepth
|
100 Ft |
|
SizeFrontage
|
19 Ft |
|
SizeIrregular
|
19 X 100 Ft ; Widens At Rear To 26.33 Ft |
|
SizeTotalText
|
19 X 100 Ft ; Widens At Rear To 26.33 Ft |
Rooms
| Level |
Type |
Length |
Width |
Dimensions |
|
Second Level |
Primary Bedroom |
4.76 m |
3.05 m |
4.76 m x 3.05 m |
|
Second Level |
Bedroom 2 |
3.59 m |
3.05 m |
3.59 m x 3.05 m |
|
Second Level |
Bedroom 3 |
3.6 m |
3.05 m |
3.6 m x 3.05 m |
|
Basement |
Living Room |
4.59 m |
6.29 m |
4.59 m x 6.29 m |
|
Basement |
Kitchen |
2.86 m |
2.12 m |
2.86 m x 2.12 m |
|
Basement |
Bedroom 4 |
4.62 m |
2.72 m |
4.62 m x 2.72 m |
|
Main Level |
Living Room |
4.5 m |
3.46 m |
4.5 m x 3.46 m |
|
Main Level |
Dining Room |
3.94 m |
3.08 m |
3.94 m x 3.08 m |
|
Main Level |
Kitchen |
4.76 m |
2.56 m |
4.76 m x 2.56 m |
|
Main Level |
Sunroom |
3.77 m |
1.65 m |
3.77 m x 1.65 m |
https://www.realtor.ca/real-estate/28441603/243-sheldrake-boulevard-toronto-mount-pleasant-east-mount-pleasant-east

