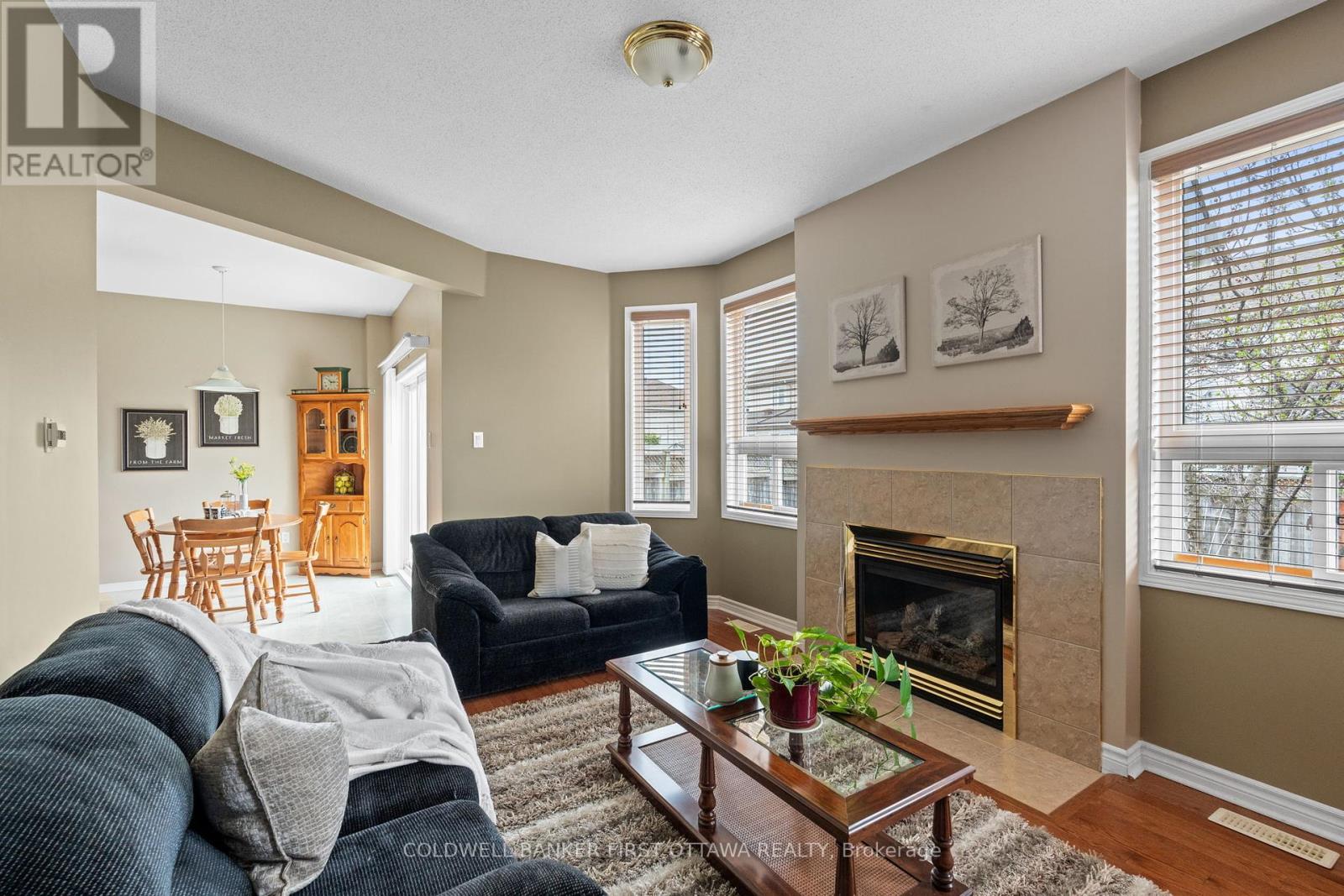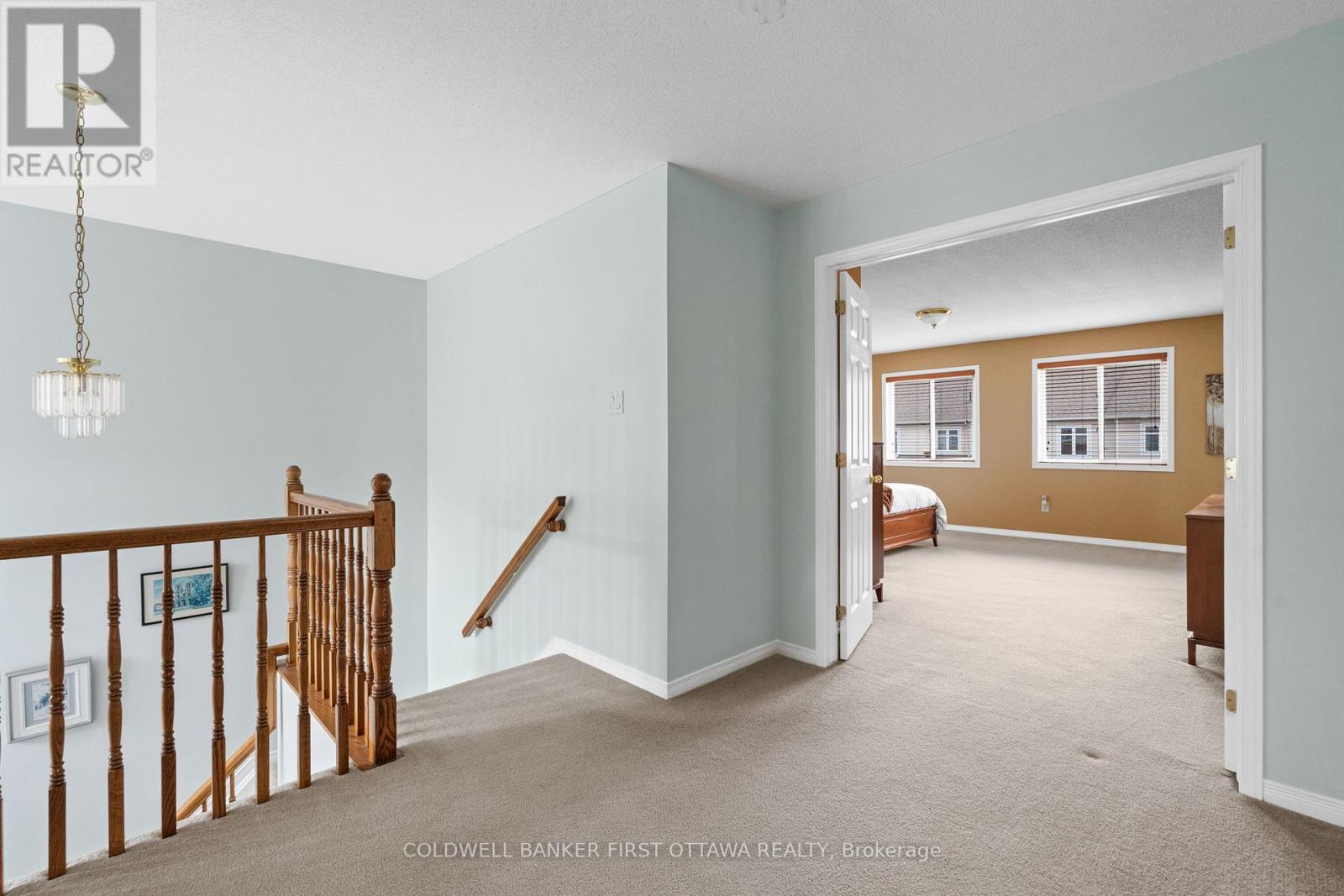416-218-8800
admin@hlfrontier.com
244 Deercroft Avenue Ottawa, Ontario K2J 5J9
3 Bedroom
3 Bathroom
1500 - 2000 sqft
Fireplace
Central Air Conditioning
Forced Air
$789,000
**OPEN HOUSE SAT MAY 24 2-4PM** This prime location in Barrhaven is walking distance to schools, parks, transit and Marketplace! Immaculately maintained home offers a welcoming floorplan on a large private lot. Main floor offers hardwood floors in family, living and dining rooms. Spacious kitchen features a large dining area. Upstairs 3 bedrooms and 2 full bathrooms including an oversized primary suite with walk in and ensuite. Extra clean, well maintained home with a 2 car garage is on a great lot in an incredible location! Updates include roof, furnace and HWT. (id:49269)
Property Details
| MLS® Number | X12122846 |
| Property Type | Single Family |
| Community Name | 7706 - Barrhaven - Longfields |
| ParkingSpaceTotal | 4 |
Building
| BathroomTotal | 3 |
| BedroomsAboveGround | 3 |
| BedroomsTotal | 3 |
| Appliances | Garage Door Opener Remote(s), Alarm System, Dishwasher, Dryer, Garage Door Opener, Hood Fan, Stove, Washer, Window Coverings, Refrigerator |
| BasementDevelopment | Unfinished |
| BasementType | N/a (unfinished) |
| ConstructionStyleAttachment | Detached |
| CoolingType | Central Air Conditioning |
| ExteriorFinish | Vinyl Siding |
| FireplacePresent | Yes |
| FireplaceTotal | 1 |
| FoundationType | Poured Concrete |
| HalfBathTotal | 1 |
| HeatingFuel | Natural Gas |
| HeatingType | Forced Air |
| StoriesTotal | 2 |
| SizeInterior | 1500 - 2000 Sqft |
| Type | House |
| UtilityWater | Municipal Water |
Parking
| Attached Garage | |
| Garage |
Land
| Acreage | No |
| Sewer | Sanitary Sewer |
| SizeDepth | 98 Ft ,6 In |
| SizeFrontage | 39 Ft |
| SizeIrregular | 39 X 98.5 Ft |
| SizeTotalText | 39 X 98.5 Ft |
Rooms
| Level | Type | Length | Width | Dimensions |
|---|---|---|---|---|
| Second Level | Bedroom 2 | 3.65 m | 2.89 m | 3.65 m x 2.89 m |
| Second Level | Bedroom 3 | 3.35 m | 2.89 m | 3.35 m x 2.89 m |
| Second Level | Primary Bedroom | 5.2 m | 5 m | 5.2 m x 5 m |
| Main Level | Kitchen | 4.06 m | 3.09 m | 4.06 m x 3.09 m |
| Main Level | Dining Room | 3.75 m | 3.04 m | 3.75 m x 3.04 m |
| Main Level | Family Room | 4.9 m | 3.47 m | 4.9 m x 3.47 m |
| Main Level | Eating Area | 4.06 m | 2.87 m | 4.06 m x 2.87 m |
| Main Level | Living Room | 3.78 m | 3.04 m | 3.78 m x 3.04 m |
https://www.realtor.ca/real-estate/28257063/244-deercroft-avenue-ottawa-7706-barrhaven-longfields
Interested?
Contact us for more information

































