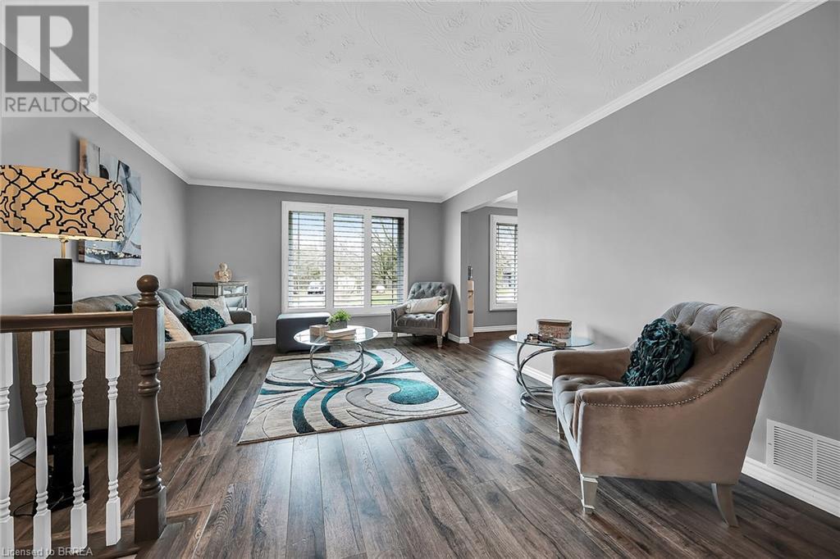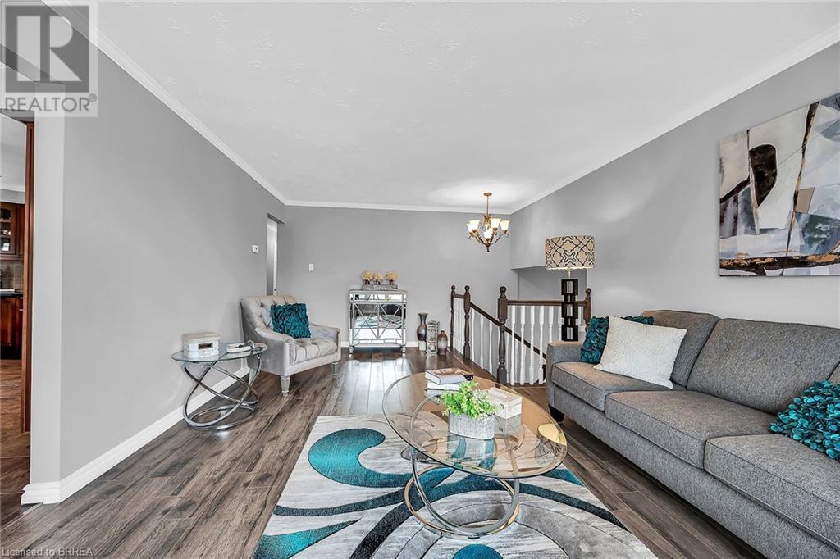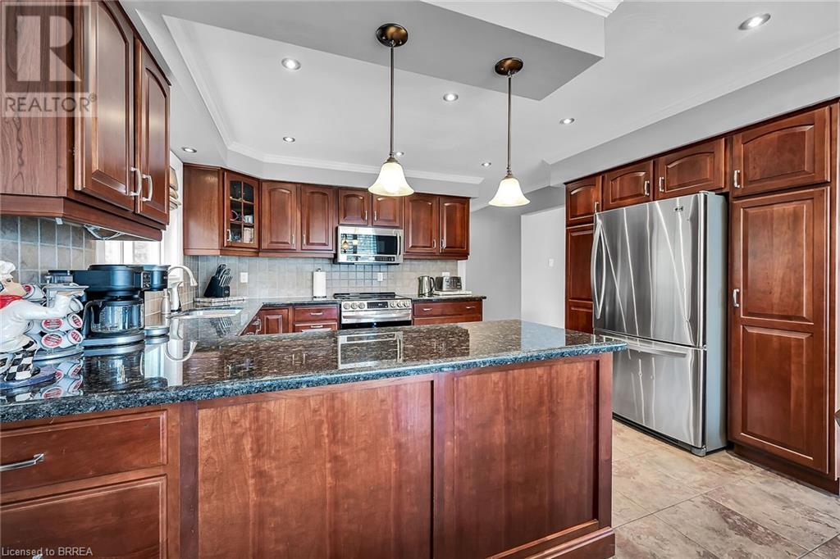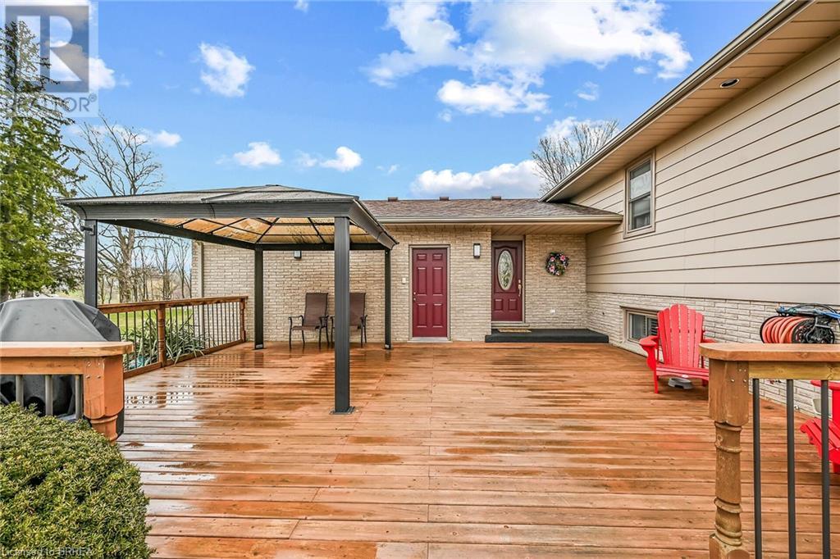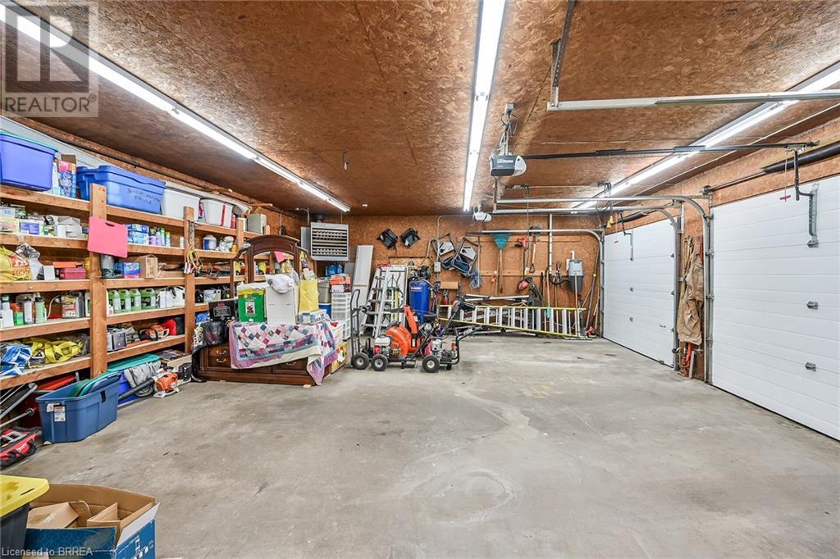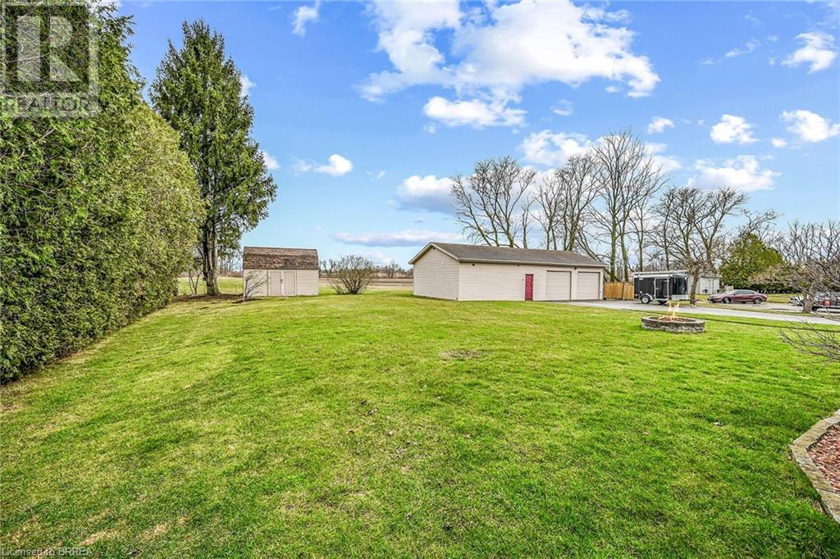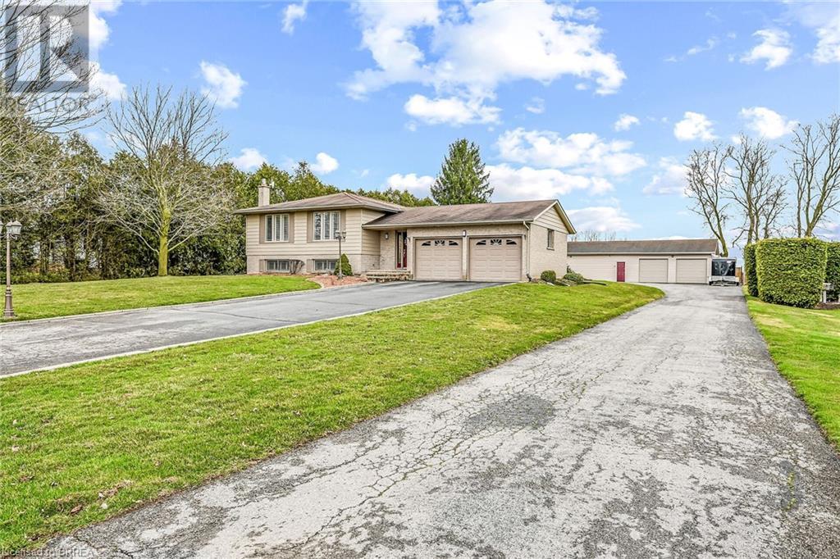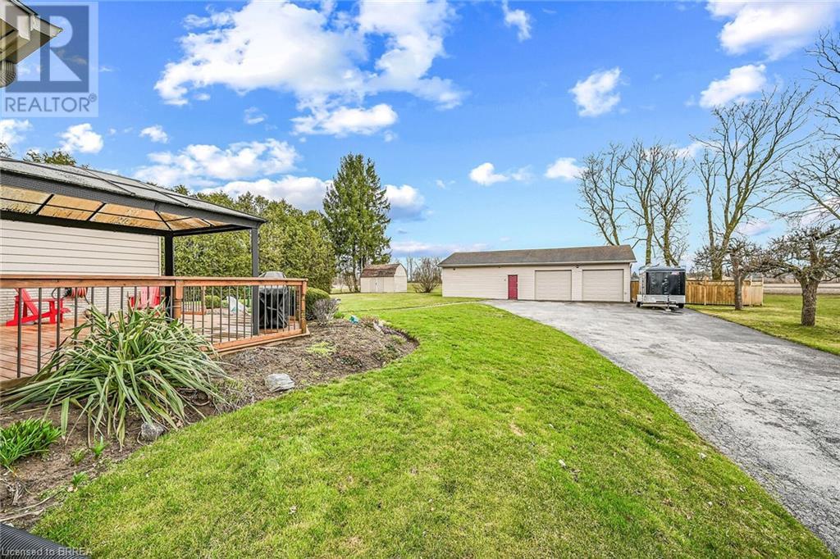3 Bedroom
2 Bathroom
1370 sqft
Raised Bungalow
Fireplace
Central Air Conditioning
Forced Air
$1,299,900
If you're looking for the perfect Country Retreat then look no further! This immaculate and updated home comes complete with a massive 50' X 27' shop. Located in Mount Pleasant, one of the most sought-after communities in Brant County, the owners of this stunning property have lovingly improved and maintained it with painstaking attention to detail and functionality. A welcoming and spacious foyer features access to the front and rear entry doors as well as to the oversized double car garage. The entire first floor has been completely remodelled and offers an impressive wooden stairway leading to a tastefully decorated living room with engineered hardwood flooring, an inviting formal dining area and a gourmet kitchen with rich wooden cabinetry, stainless steel appliances and granite counters. The primary bedroom contains its own ensuite bath with separate shower. 2 additional tastefully appointed bedrooms and a 4 pc bath provide ample accommodations for the whole family. The lower level awaits you with not one but two massive family rooms offering an abundance of gathering areas and spaces for family time and entertaining. Cue up at the pool table or settle in front of the peaceful fireplace with a glass of wine and a good book. The exterior of this property is just as impressive and well-maintained as the interior. The expansive lot measures over half an acre, backing onto farmer's fields offering privacy and space for recreation. The front and rear yards are edged with Duracurb™ and a newly re-built deck with gazebo and professionally landscaped gardens create a tranquil area for relaxing and hanging out and maybe a BBQ or two. The huge shop with separate driveway was completely renovated and enlarged in 2012 and includes a separate office space, work areas as well as parking and storage and is equipped with a compressor, gas furnace and 100 amp hydro service. This one's your dream come true!! (id:49269)
Property Details
|
MLS® Number
|
40716446 |
|
Property Type
|
Single Family |
|
AmenitiesNearBy
|
Park, Place Of Worship, Playground, Schools |
|
CommunityFeatures
|
Quiet Area |
|
Features
|
Paved Driveway, Country Residential, Sump Pump, Automatic Garage Door Opener |
|
ParkingSpaceTotal
|
16 |
|
Structure
|
Workshop, Porch |
Building
|
BathroomTotal
|
2 |
|
BedroomsAboveGround
|
3 |
|
BedroomsTotal
|
3 |
|
Appliances
|
Dishwasher, Dryer, Refrigerator, Stove, Water Softener, Washer, Microwave Built-in, Garage Door Opener |
|
ArchitecturalStyle
|
Raised Bungalow |
|
BasementDevelopment
|
Finished |
|
BasementType
|
Full (finished) |
|
ConstructedDate
|
1979 |
|
ConstructionStyleAttachment
|
Detached |
|
CoolingType
|
Central Air Conditioning |
|
ExteriorFinish
|
Brick, Vinyl Siding |
|
FireplacePresent
|
Yes |
|
FireplaceTotal
|
1 |
|
FoundationType
|
Poured Concrete |
|
HalfBathTotal
|
1 |
|
HeatingFuel
|
Natural Gas |
|
HeatingType
|
Forced Air |
|
StoriesTotal
|
1 |
|
SizeInterior
|
1370 Sqft |
|
Type
|
House |
|
UtilityWater
|
Dug Well |
Parking
Land
|
AccessType
|
Road Access |
|
Acreage
|
No |
|
LandAmenities
|
Park, Place Of Worship, Playground, Schools |
|
Sewer
|
Septic System |
|
SizeDepth
|
220 Ft |
|
SizeFrontage
|
110 Ft |
|
SizeIrregular
|
0.56 |
|
SizeTotal
|
0.56 Ac|1/2 - 1.99 Acres |
|
SizeTotalText
|
0.56 Ac|1/2 - 1.99 Acres |
|
ZoningDescription
|
Sr |
Rooms
| Level |
Type |
Length |
Width |
Dimensions |
|
Second Level |
4pc Bathroom |
|
|
Measurements not available |
|
Second Level |
Full Bathroom |
|
|
Measurements not available |
|
Second Level |
Bedroom |
|
|
12'10'' x 9'6'' |
|
Second Level |
Bedroom |
|
|
11'5'' x 12'10'' |
|
Second Level |
Primary Bedroom |
|
|
13'8'' x 11'2'' |
|
Second Level |
Kitchen |
|
|
13'7'' x 10'6'' |
|
Second Level |
Dining Room |
|
|
13'7'' x 10'3'' |
|
Second Level |
Living Room |
|
|
20'6'' x 12'9'' |
|
Lower Level |
Games Room |
|
|
22'9'' x 18'8'' |
|
Lower Level |
Family Room |
|
|
25'3'' x 20'0'' |
|
Main Level |
Foyer |
|
|
14'3'' x 6'0'' |
https://www.realtor.ca/real-estate/28162851/244-mcgill-road-mount-pleasant






