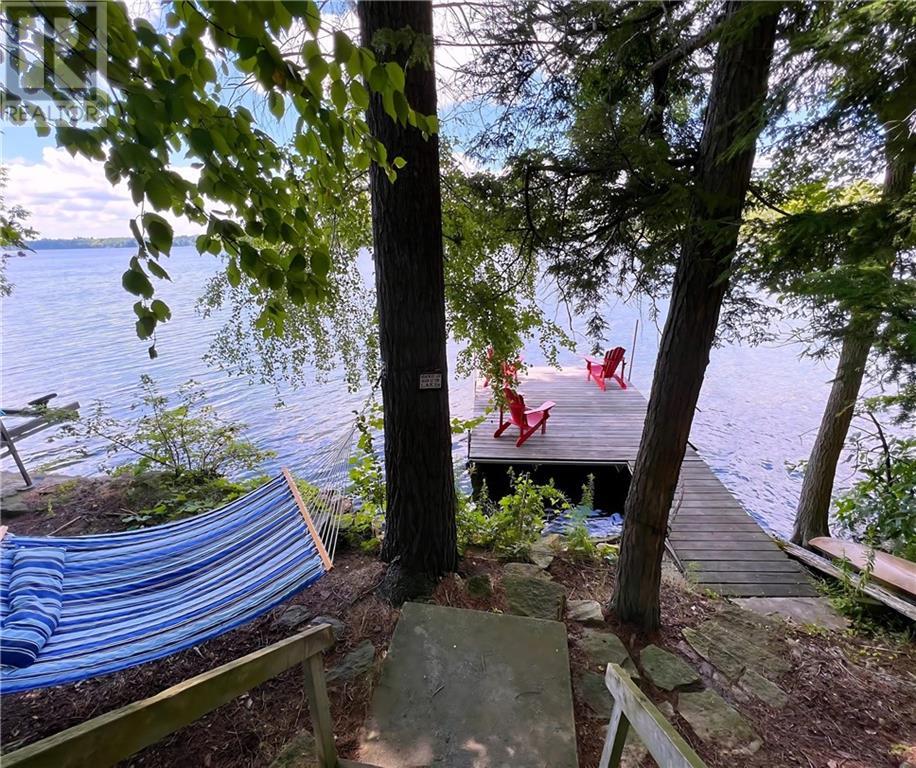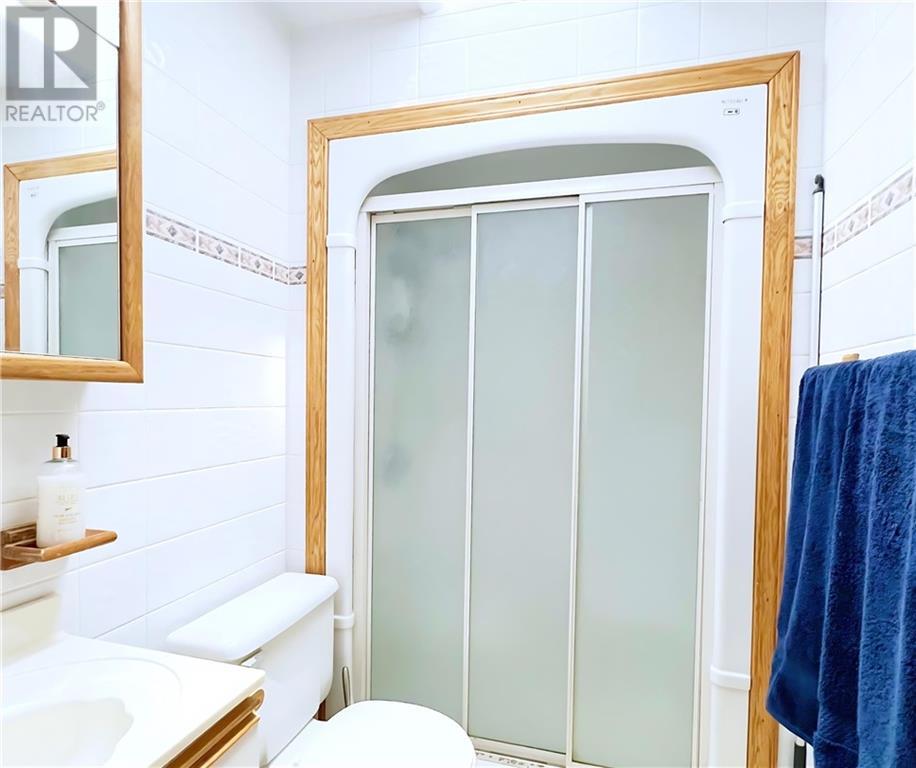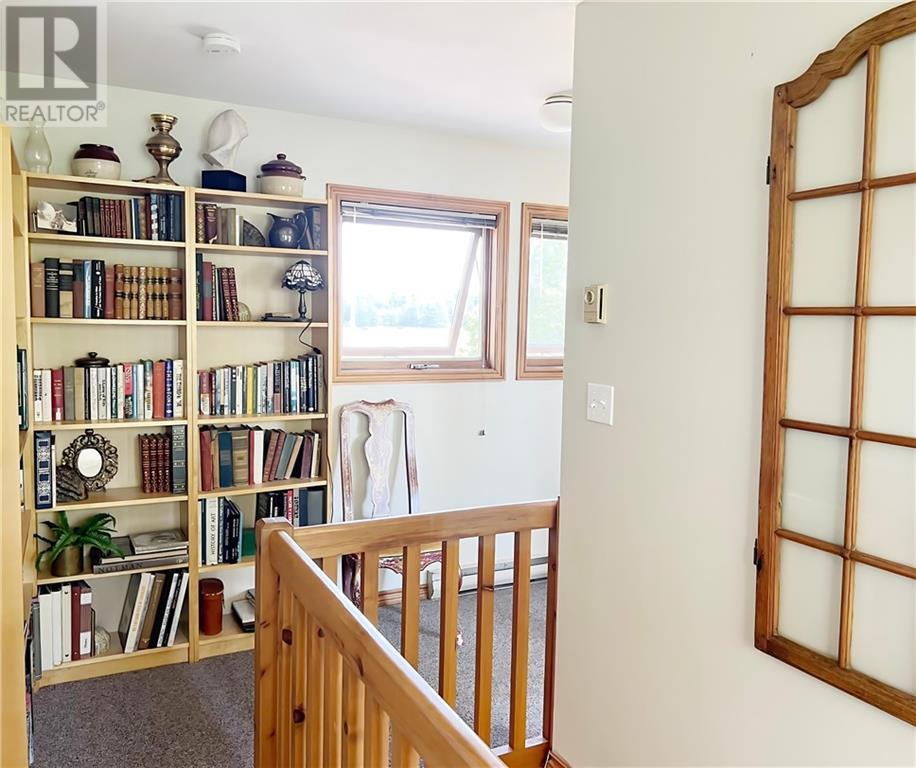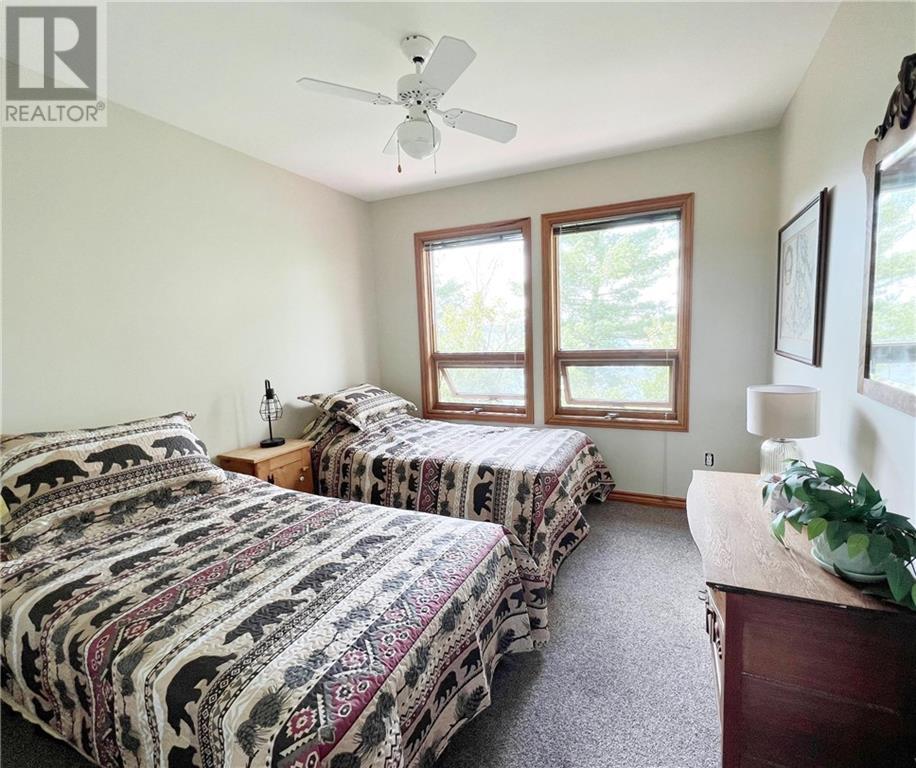4 Bedroom
2 Bathroom
Fireplace
None
Baseboard Heaters, Space Heater
Waterfront On Lake
$3,500 Monthly
We did it in 2022 and in 2023, let's rent it again in 2024! 244 Sunset Dr. is available for another 6 month lease. The property has proven beneficial the last two years for companies lodging employees working on contracts in the Perth area. However, the property would be perfect for those building in spring of 2025 or for a group of Algonquin students at the Perth Campus. This WATERFRONT property on Otty Lake is a SHORT-TERM rental, a 6 MONTH LEASE, and is available Oct. 1st, 2024-Apr. 1st, 2025. Private and comes w/ FULL APPLIANCES, FULLY FURNISHED, LAWN CARE & SNOW REMOVAL, WI-FI & LAUNDRY ON SITE. Not to mention, WATERFRONT TO ENJOY FISHING FROM IN THE FALL, SWIMMING FROM IN EARLY SPRING AND TO BUILD A RINK ON IN THE WINTER. The home is 10 mins to Perth, 20 mins to Smiths Falls, an hour and 15 mins to Kingston and an hour to Ottawa's West-End. It has four bedrooms and two 3-piece baths. $3,500+utilities, 1st & Last required w/ a rental application. Contact me today for a viewing! (id:49269)
Property Details
|
MLS® Number
|
1399617 |
|
Property Type
|
Single Family |
|
Neigbourhood
|
Elm Grove |
|
Amenities Near By
|
Golf Nearby, Recreation Nearby, Water Nearby |
|
Parking Space Total
|
8 |
|
Structure
|
Deck |
|
Water Front Type
|
Waterfront On Lake |
Building
|
Bathroom Total
|
2 |
|
Bedrooms Above Ground
|
4 |
|
Bedrooms Total
|
4 |
|
Amenities
|
Furnished, Laundry - In Suite |
|
Appliances
|
Refrigerator, Dishwasher, Dryer, Hood Fan, Stove, Washer, Blinds |
|
Basement Development
|
Unfinished |
|
Basement Type
|
Crawl Space (unfinished) |
|
Constructed Date
|
1961 |
|
Construction Style Attachment
|
Detached |
|
Cooling Type
|
None |
|
Exterior Finish
|
Aluminum Siding |
|
Fire Protection
|
Smoke Detectors |
|
Fireplace Present
|
Yes |
|
Fireplace Total
|
1 |
|
Fixture
|
Ceiling Fans |
|
Flooring Type
|
Wall-to-wall Carpet, Mixed Flooring, Wood |
|
Heating Fuel
|
Electric |
|
Heating Type
|
Baseboard Heaters, Space Heater |
|
Stories Total
|
2 |
|
Type
|
House |
|
Utility Water
|
Drilled Well, Well |
Parking
Land
|
Acreage
|
No |
|
Fence Type
|
Fenced Yard |
|
Land Amenities
|
Golf Nearby, Recreation Nearby, Water Nearby |
|
Sewer
|
Septic System |
|
Size Depth
|
152 Ft ,5 In |
|
Size Frontage
|
120 Ft |
|
Size Irregular
|
0.44 |
|
Size Total
|
0.44 Ac |
|
Size Total Text
|
0.44 Ac |
|
Zoning Description
|
Residential |
Rooms
| Level |
Type |
Length |
Width |
Dimensions |
|
Second Level |
Bedroom |
|
|
9'9" x 10'2" |
|
Second Level |
Bedroom |
|
|
10'3" x 10'2" |
|
Second Level |
3pc Bathroom |
|
|
5'4" x 9'7" |
|
Main Level |
Foyer |
|
|
7'4" x 9'0" |
|
Main Level |
Kitchen |
|
|
10'1" x 7'9" |
|
Main Level |
Family Room |
|
|
16'9" x 11'4" |
|
Main Level |
Dining Room |
|
|
12'0" x 8'5" |
|
Main Level |
Living Room |
|
|
17'7" x 10'8" |
|
Main Level |
3pc Bathroom |
|
|
4'9" x 5'0" |
|
Main Level |
Primary Bedroom |
|
|
17'6" x 11'5" |
|
Main Level |
Bedroom |
|
|
10'3" x 9'5" |
Utilities
https://www.realtor.ca/real-estate/27130385/244-sunset-drive-perth-elm-grove

























