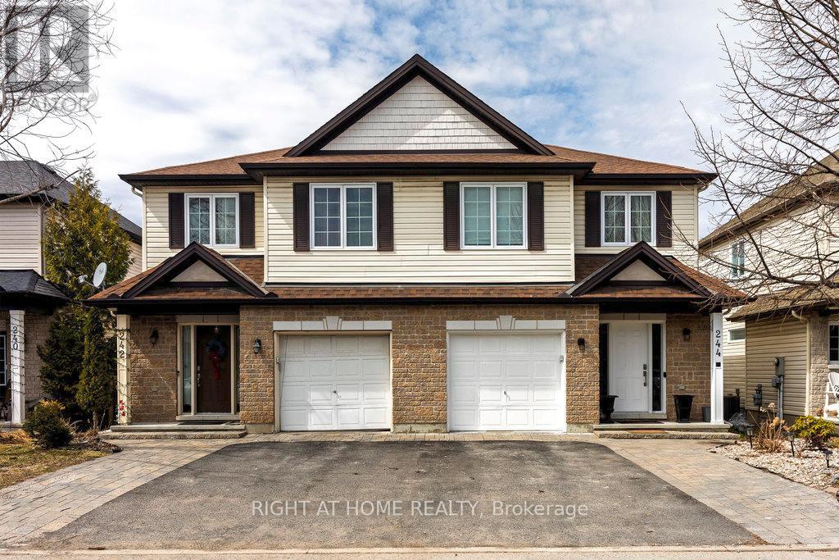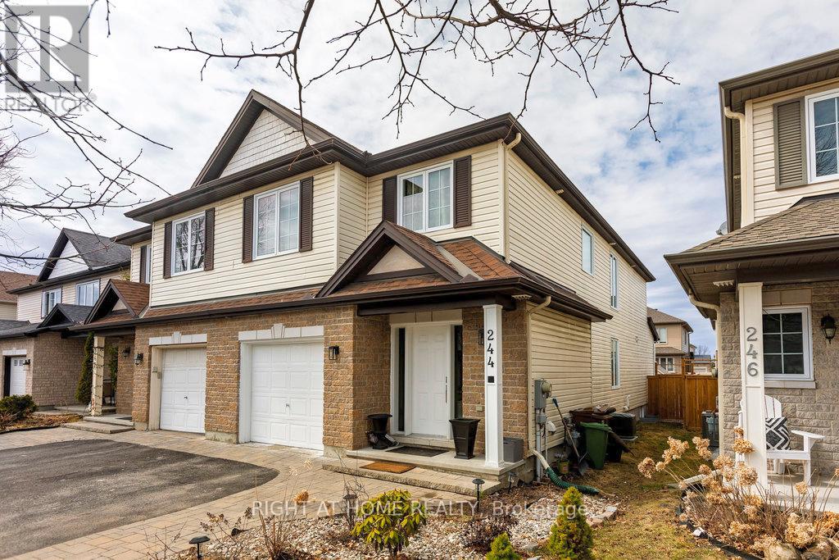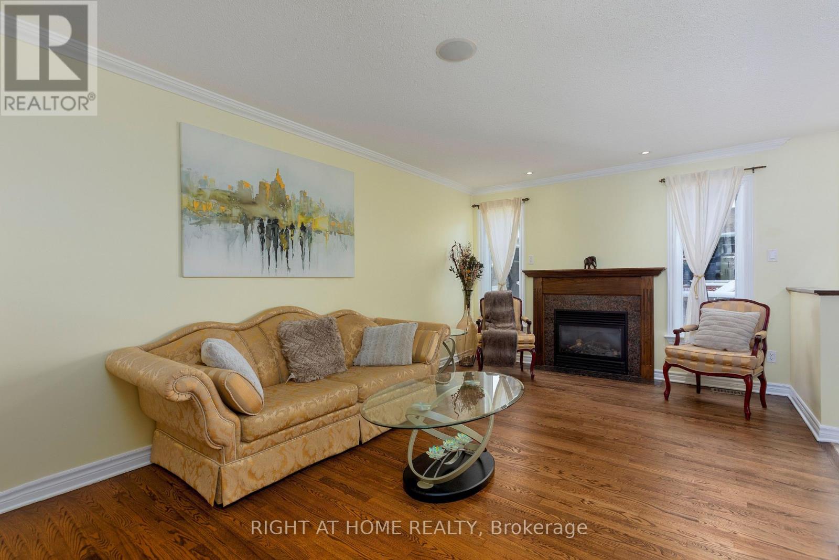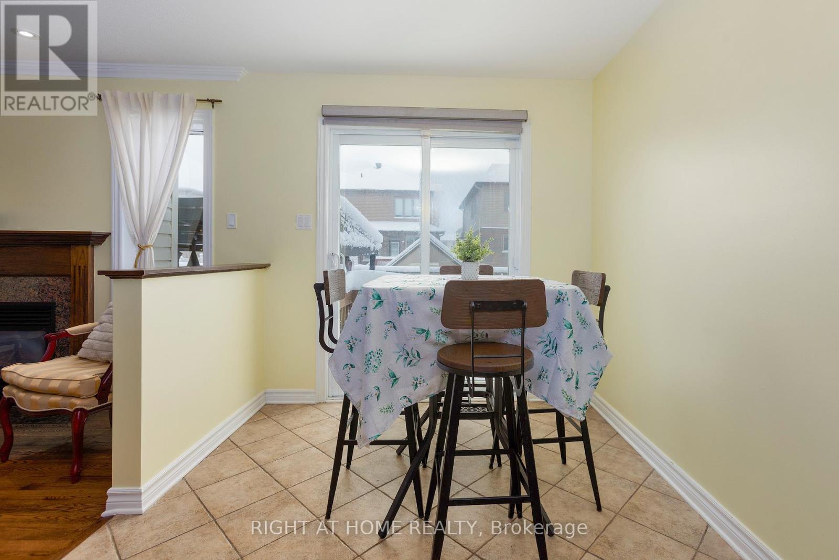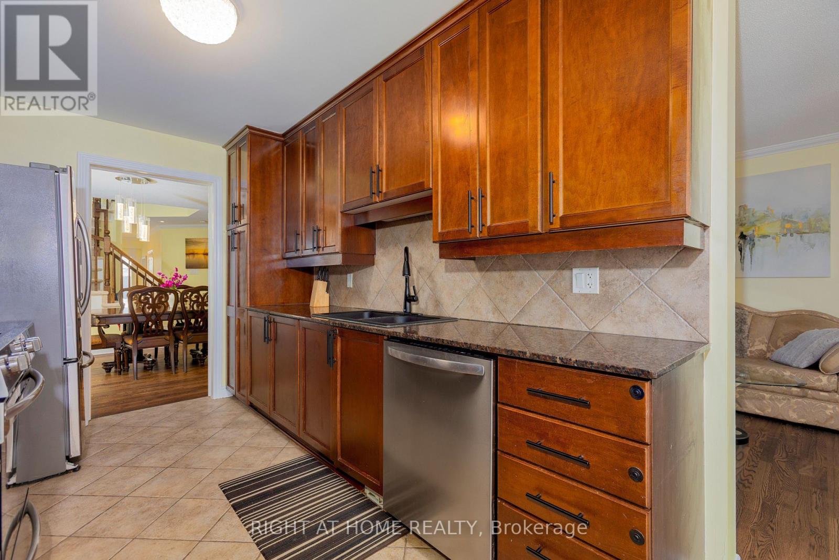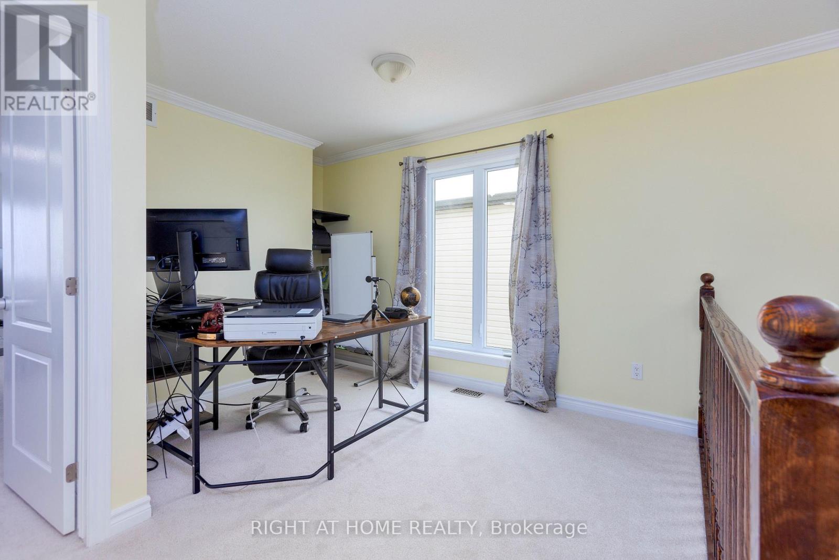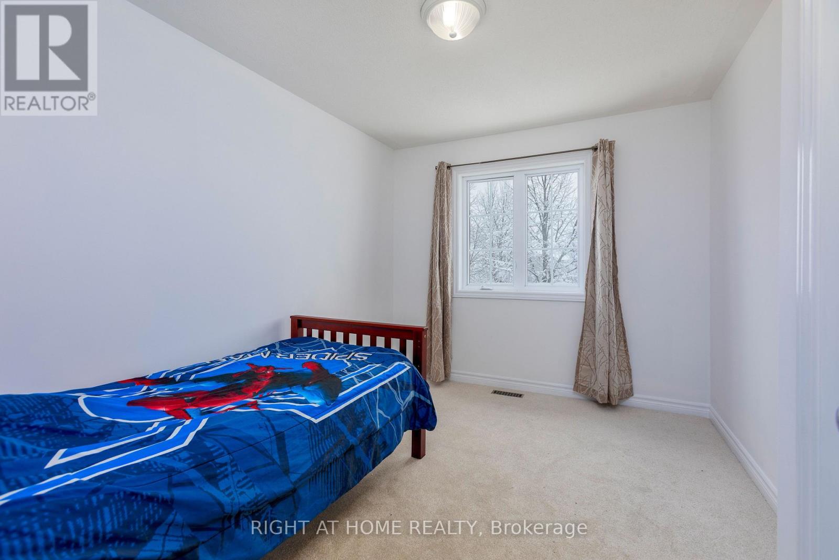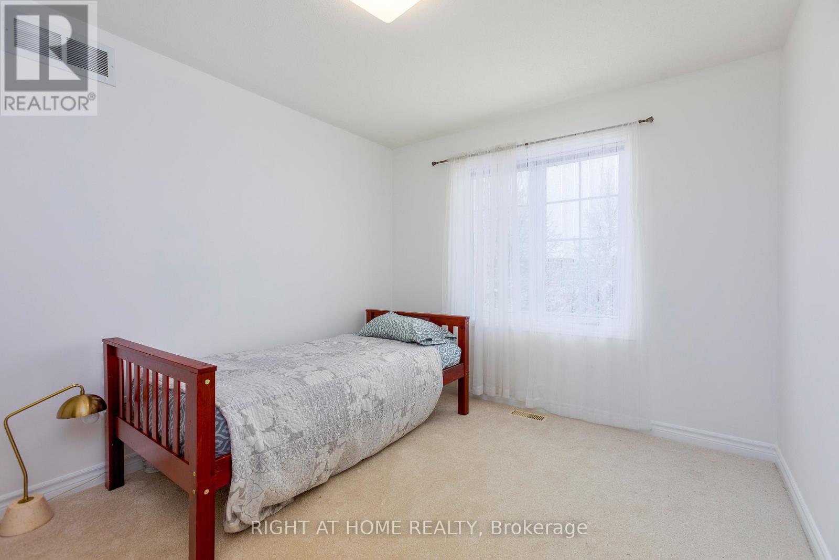4 Bedroom
4 Bathroom
2000 - 2500 sqft
Fireplace
Central Air Conditioning
Forced Air
$697,000
This stunning, large semi-detached home is located in the highly sought-after Riverside South neighbourhood, just steps from the Rideau River. It is also within walking distance of Claudette Cain Park with its soccer fields, play structures, and splash pads, as well as Rivers Bend Park and its public access to the Rideau River.Walking trails, a grocery store, pharmacy, restaurants, and more are less than a 10-minute walk from your front door.244 Tewsley Drive offers 2,450 sq ft of living space.The main floor features hardwood and ceramic floors, a living room with a gas fireplace, an eat-in kitchen with granite countertops, and access to a fully fenced backyard with a deck and gazebo. The upper level includes a master suite with a 4-piece bathroom and walk-in closet, two additional bedrooms, and a spacious loft. A 3-piece bathroom completes the upper floor. Large finished basement with family room, fourth bedroom and 3-piece bathroom. Single-car garage and extended driveway for side-by-side parking. (id:49269)
Open House
This property has open houses!
Starts at:
10:00 am
Ends at:
12:00 pm
Property Details
|
MLS® Number
|
X12072143 |
|
Property Type
|
Single Family |
|
Community Name
|
2602 - Riverside South/Gloucester Glen |
|
ParkingSpaceTotal
|
3 |
|
Structure
|
Deck |
Building
|
BathroomTotal
|
4 |
|
BedroomsAboveGround
|
4 |
|
BedroomsTotal
|
4 |
|
Appliances
|
Garage Door Opener Remote(s), Dishwasher, Dryer, Hood Fan, Stove, Washer, Refrigerator |
|
BasementDevelopment
|
Finished |
|
BasementType
|
Full (finished) |
|
ConstructionStyleAttachment
|
Semi-detached |
|
CoolingType
|
Central Air Conditioning |
|
ExteriorFinish
|
Brick, Vinyl Siding |
|
FireplacePresent
|
Yes |
|
FoundationType
|
Concrete |
|
HalfBathTotal
|
1 |
|
HeatingFuel
|
Natural Gas |
|
HeatingType
|
Forced Air |
|
StoriesTotal
|
2 |
|
SizeInterior
|
2000 - 2500 Sqft |
|
Type
|
House |
|
UtilityWater
|
Municipal Water |
Parking
Land
|
Acreage
|
No |
|
Sewer
|
Sanitary Sewer |
|
SizeDepth
|
98 Ft ,4 In |
|
SizeFrontage
|
25 Ft ,9 In |
|
SizeIrregular
|
25.8 X 98.4 Ft |
|
SizeTotalText
|
25.8 X 98.4 Ft |
Rooms
| Level |
Type |
Length |
Width |
Dimensions |
|
Second Level |
Primary Bedroom |
4.31 m |
3.93 m |
4.31 m x 3.93 m |
|
Second Level |
Other |
|
|
Measurements not available |
|
Second Level |
Bedroom 2 |
3.68 m |
2.94 m |
3.68 m x 2.94 m |
|
Second Level |
Bedroom 3 |
3.6 m |
2.79 m |
3.6 m x 2.79 m |
|
Second Level |
Loft |
3.27 m |
1.52 m |
3.27 m x 1.52 m |
|
Basement |
Bedroom 4 |
|
|
Measurements not available |
|
Basement |
Bathroom |
|
|
Measurements not available |
|
Basement |
Family Room |
|
|
Measurements not available |
|
Basement |
Laundry Room |
|
|
Measurements not available |
|
Basement |
Utility Room |
5.1 m |
3.47 m |
5.1 m x 3.47 m |
|
Main Level |
Foyer |
3.6 m |
1.98 m |
3.6 m x 1.98 m |
|
Main Level |
Living Room |
5.74 m |
3.2 m |
5.74 m x 3.2 m |
|
Main Level |
Living Room |
3.47 m |
2.66 m |
3.47 m x 2.66 m |
|
Main Level |
Kitchen |
3.6 m |
2.46 m |
3.6 m x 2.46 m |
|
Main Level |
Dining Room |
2.69 m |
2.41 m |
2.69 m x 2.41 m |
Utilities
https://www.realtor.ca/real-estate/28143213/244-tewsley-drive-ottawa-2602-riverside-southgloucester-glen

