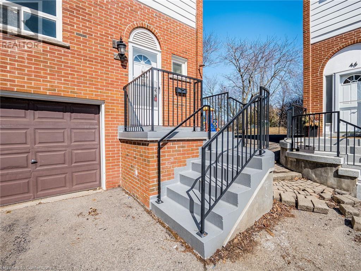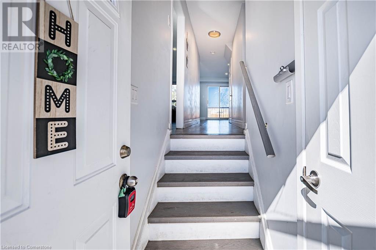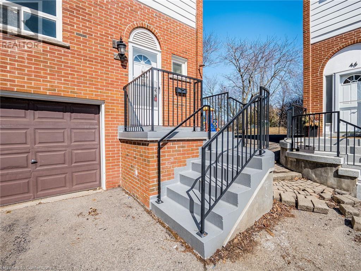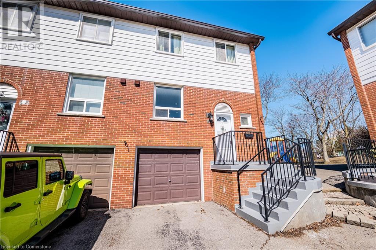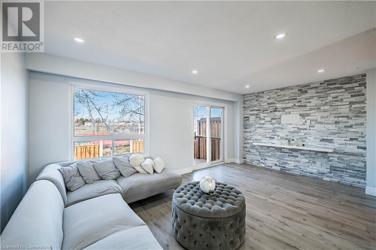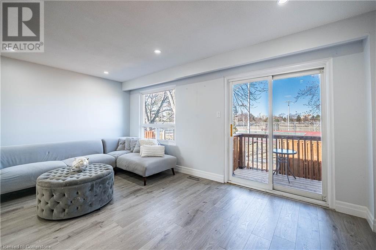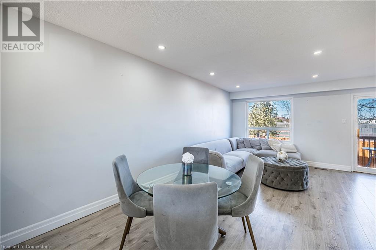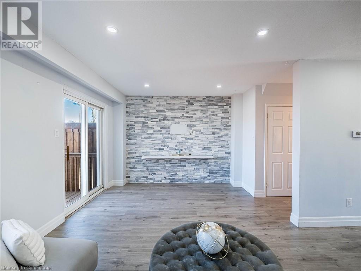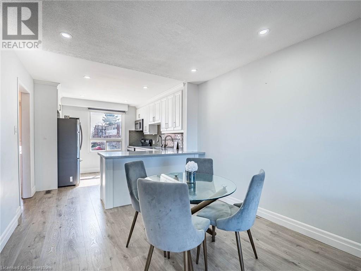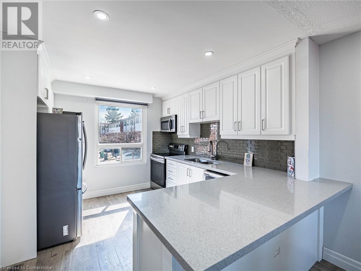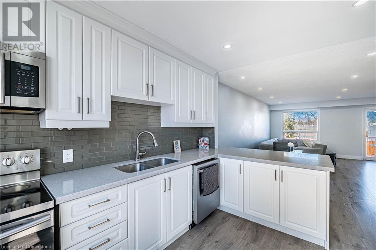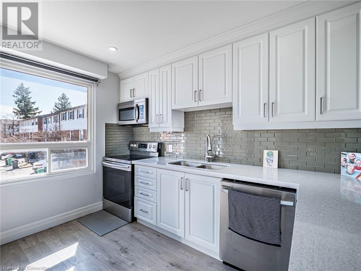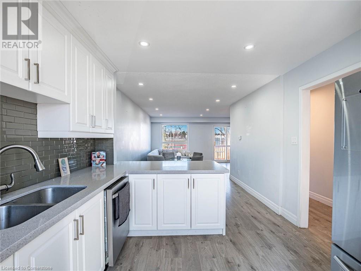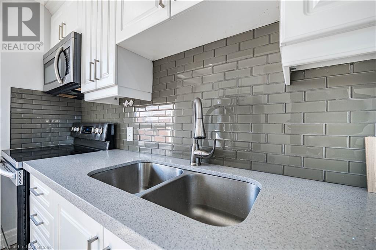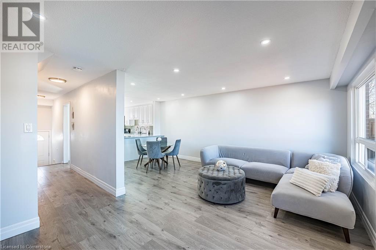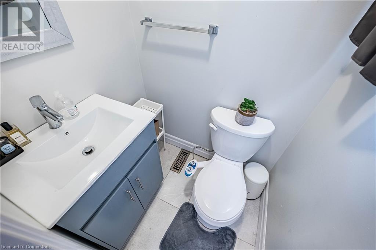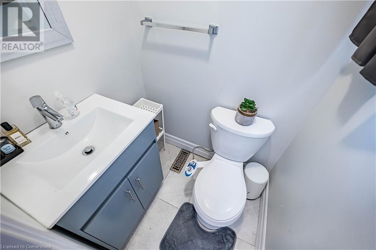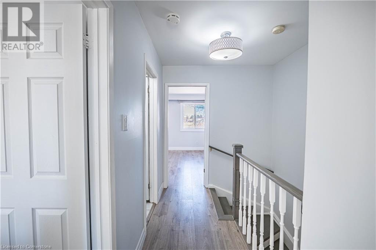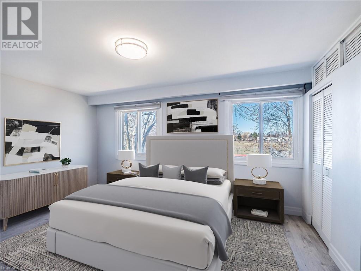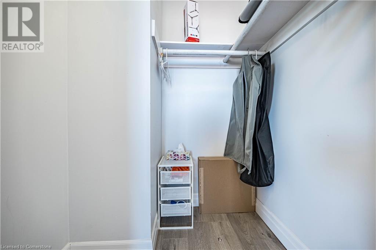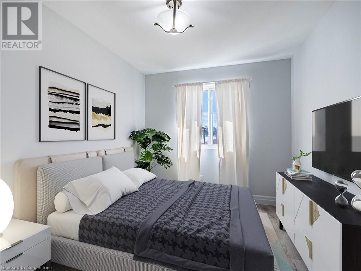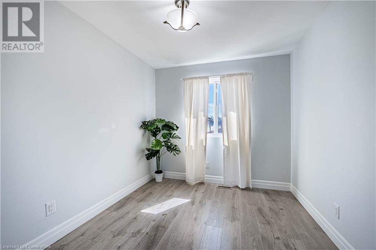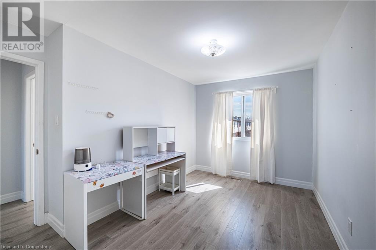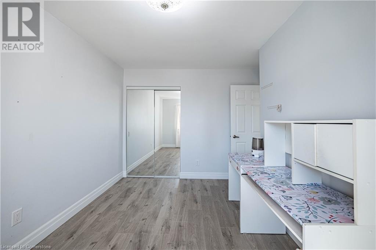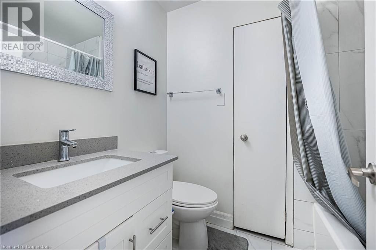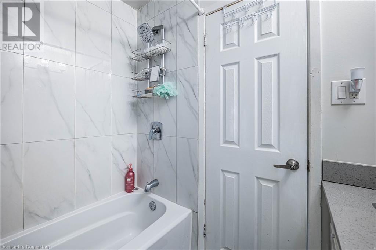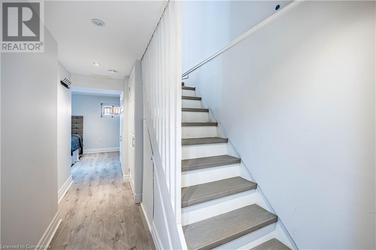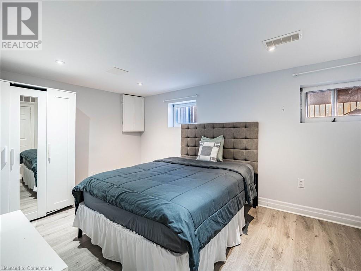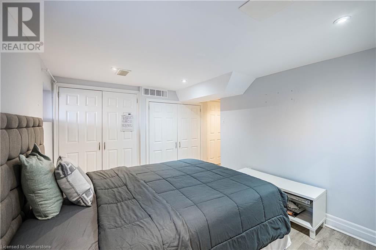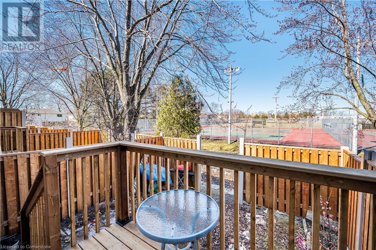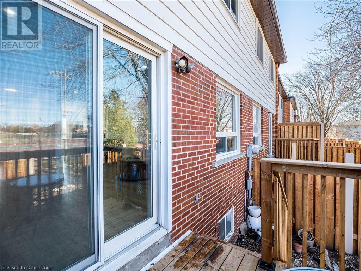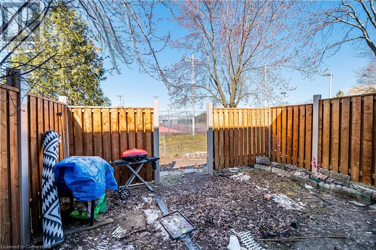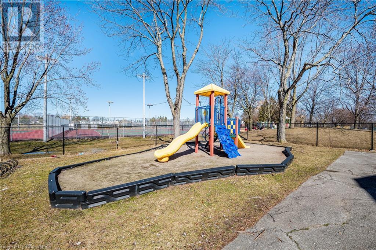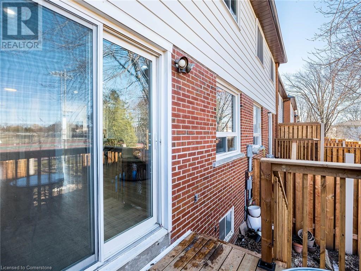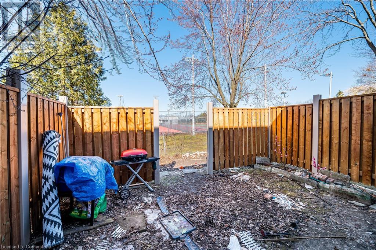2445 Homelands Drive Unit# 47 Mississauga, Ontario L5K 2C6
$789,000Maintenance, Insurance, Water, Parking
$628 Monthly
Maintenance, Insurance, Water, Parking
$628 MonthlyWelcome To Your New Home! Desirable Executive End Unit - Looks & Feels Like A Semi-Detached. Move In Ready! Boosting 3 Bedrooms & 3 Baths With Modern Finishes & Touches Throughout! This Beauty Boosts Coveted Spacious Layout With Open Concept Living/Dining, Newer Eat In Kitchen, Quartz Counters, Accent Wall, Pot lights, Laminate Thru/Out, Lots Of Storage. Walk Out Nice Sized Backyard Backing Onto Park. Finished Basement With Additional Space With Many Functions/Uses. Located In Prestigious Sought Out Sheridan Homelands Community With Trails & Parks Nearby. Lots Of Shopping & Plazas Nearby! Amazing Top Rated Schools In The Area. Easy Access To 403/QEW/407. Easy Access To Transit & Mins Drive To The GO & U of T Mississauga Campus. Short Drive To The Lake - Over 1500 SQFT Of Living Space! Lots Of Visitor Parking! Updated Electrical Panel / Furnace and A/C replaced in 2019 (id:49269)
Property Details
| MLS® Number | 40725137 |
| Property Type | Single Family |
| AmenitiesNearBy | Hospital, Park, Place Of Worship, Playground |
| CommunityFeatures | Quiet Area, Community Centre |
| EquipmentType | Water Heater |
| Features | Conservation/green Belt, Balcony, Country Residential |
| ParkingSpaceTotal | 2 |
| RentalEquipmentType | Water Heater |
Building
| BathroomTotal | 3 |
| BedroomsAboveGround | 3 |
| BedroomsBelowGround | 1 |
| BedroomsTotal | 4 |
| Appliances | Dishwasher, Dryer, Refrigerator, Stove, Washer, Window Coverings |
| ArchitecturalStyle | 2 Level |
| BasementDevelopment | Finished |
| BasementType | Full (finished) |
| ConstructedDate | 1973 |
| ConstructionStyleAttachment | Attached |
| CoolingType | Central Air Conditioning |
| ExteriorFinish | Aluminum Siding, Brick |
| HalfBathTotal | 1 |
| HeatingType | Forced Air |
| StoriesTotal | 2 |
| SizeInterior | 1578 Sqft |
| Type | Row / Townhouse |
| UtilityWater | Municipal Water |
Parking
| Attached Garage |
Land
| AccessType | Highway Nearby |
| Acreage | No |
| LandAmenities | Hospital, Park, Place Of Worship, Playground |
| Sewer | Municipal Sewage System |
| SizeTotalText | 1/2 - 1.99 Acres |
| ZoningDescription | Rm4 |
Rooms
| Level | Type | Length | Width | Dimensions |
|---|---|---|---|---|
| Second Level | 4pc Bathroom | 8'9'' x 10'1'' | ||
| Second Level | Bedroom | 8'9'' x 10'0'' | ||
| Second Level | Bedroom | 10'4'' x 13'6'' | ||
| Second Level | Primary Bedroom | 16'7'' x 12'1'' | ||
| Basement | Utility Room | 3'4'' x 5'10'' | ||
| Basement | 4pc Bathroom | 6'11'' x 3'3'' | ||
| Basement | Bedroom | 14'2'' x 11'6'' | ||
| Main Level | 2pc Bathroom | 3'8'' x 4'5'' | ||
| Main Level | Kitchen | 10'4'' x 10'1'' | ||
| Main Level | Dining Room | 10'4'' x 9'2'' | ||
| Main Level | Living Room | 17'1'' x 11'6'' |
https://www.realtor.ca/real-estate/28263713/2445-homelands-drive-unit-47-mississauga
Interested?
Contact us for more information

