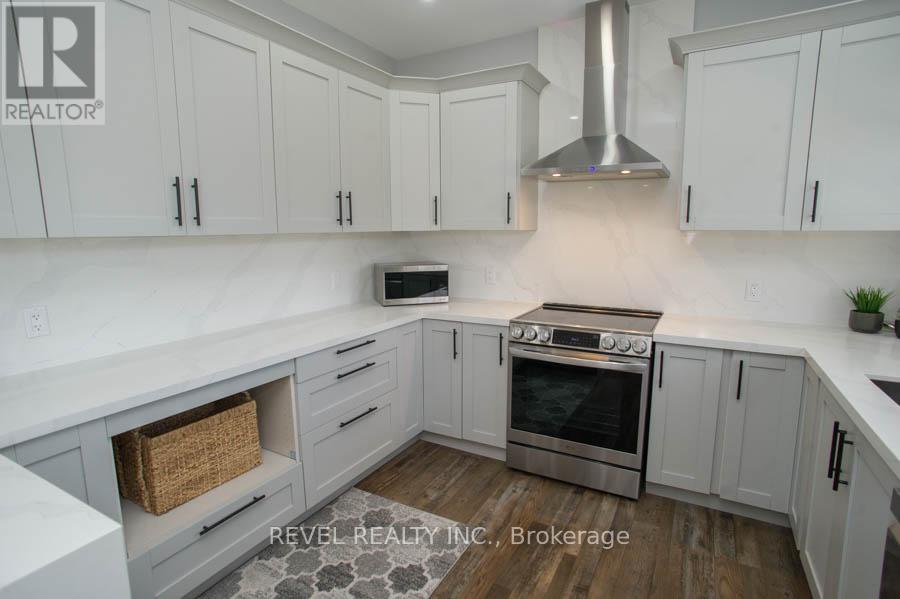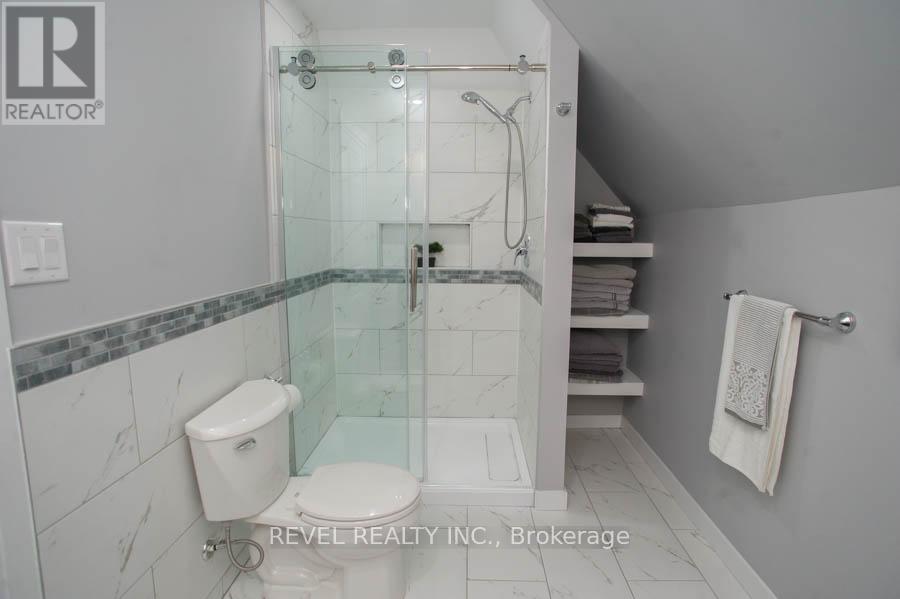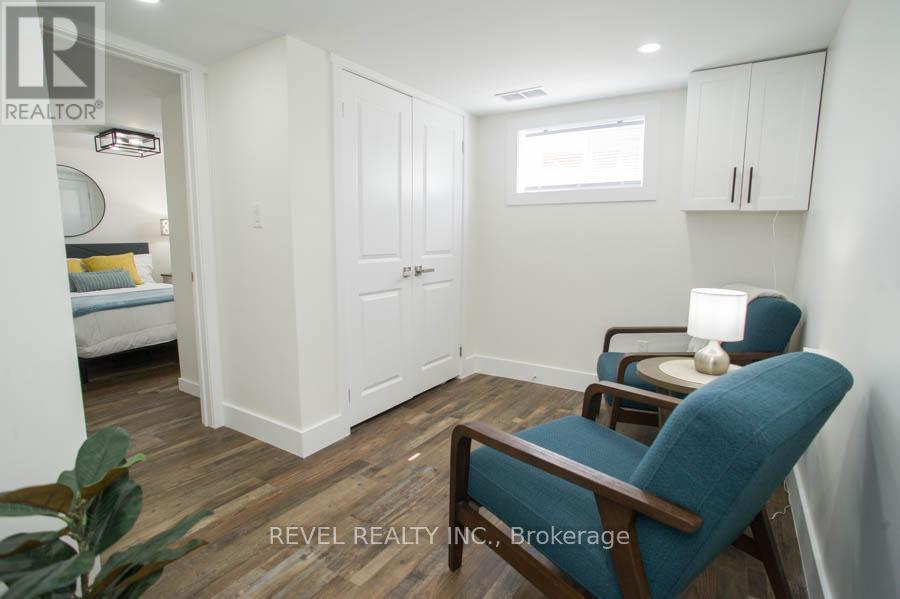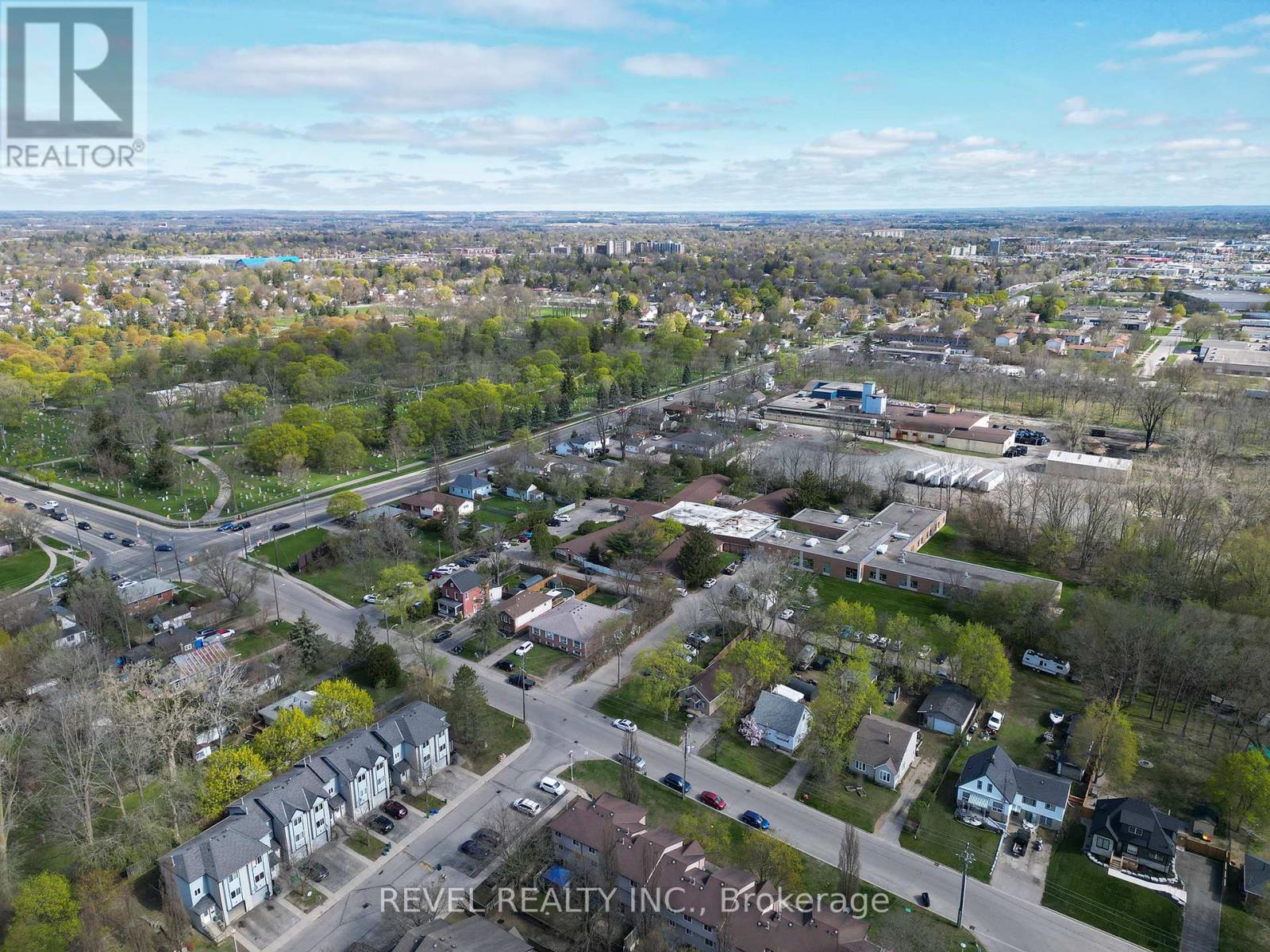4 Bedroom
3 Bathroom
1100 - 1500 sqft
Fireplace
Central Air Conditioning
Forced Air
Landscaped
$749,900
Welcome to 245 Charing Cross Street a beautifully renovated 1.5-storey home situated on an oversized lot with no rear neighbours, tucked away on a quiet dead-end street. This stunning property offers 3+1 bedrooms, 3 full bathrooms, and high-end finishes throughout.Step inside to a freshly painted interior (2025), where luxury vinyl plank flooring flows seamlessly through the main living areas, paired with bathroom tile. The open-concept layout combines the living room, dining area, and kitchen an ideal space for entertaining family and friends. The kitchen is a standout, featuring modern white cabinetry, quartz countertops, and stainless steel appliances. Sliding doors off the living room lead to a spacious backyard with a large deck, perfect for enjoying the warmer months.The main floor includes a generous bedroom and a stylish 4-piece bathroom. Upstairs, youll find two additional bedrooms and a 3-piece bathroom with a sleek glass stand-up shower.Need more space? The fully finished basement offers a large recreation room with an electric fireplace, a versatile den, an additional bedroom, and a third full bathroom with a stand-up shower and laundry area.Centrally located, this move-in-ready home is not one to miss. Notable upgrades include: roof (2024), furnace and A/C (2024), electrical (2024), and plumbing (2024). (id:49269)
Property Details
|
MLS® Number
|
X12116245 |
|
Property Type
|
Single Family |
|
AmenitiesNearBy
|
Park, Schools, Ski Area |
|
EquipmentType
|
Water Heater |
|
Features
|
Flat Site |
|
ParkingSpaceTotal
|
4 |
|
RentalEquipmentType
|
Water Heater |
|
Structure
|
Deck, Shed |
Building
|
BathroomTotal
|
3 |
|
BedroomsAboveGround
|
3 |
|
BedroomsBelowGround
|
1 |
|
BedroomsTotal
|
4 |
|
Age
|
51 To 99 Years |
|
Amenities
|
Fireplace(s) |
|
Appliances
|
Water Meter, Dishwasher, Dryer, Stove, Washer, Window Coverings, Refrigerator |
|
BasementDevelopment
|
Finished |
|
BasementType
|
Full (finished) |
|
ConstructionStyleAttachment
|
Detached |
|
CoolingType
|
Central Air Conditioning |
|
ExteriorFinish
|
Stone, Vinyl Siding |
|
FireProtection
|
Smoke Detectors |
|
FireplacePresent
|
Yes |
|
FireplaceTotal
|
2 |
|
FlooringType
|
Vinyl |
|
FoundationType
|
Block |
|
HeatingFuel
|
Natural Gas |
|
HeatingType
|
Forced Air |
|
StoriesTotal
|
2 |
|
SizeInterior
|
1100 - 1500 Sqft |
|
Type
|
House |
|
UtilityWater
|
Municipal Water |
Parking
Land
|
Acreage
|
No |
|
FenceType
|
Fully Fenced |
|
LandAmenities
|
Park, Schools, Ski Area |
|
LandscapeFeatures
|
Landscaped |
|
Sewer
|
Sanitary Sewer |
|
SizeDepth
|
227 Ft ,8 In |
|
SizeFrontage
|
63 Ft ,6 In |
|
SizeIrregular
|
63.5 X 227.7 Ft |
|
SizeTotalText
|
63.5 X 227.7 Ft|under 1/2 Acre |
|
ZoningDescription
|
Ic |
Rooms
| Level |
Type |
Length |
Width |
Dimensions |
|
Second Level |
Bedroom |
4.19 m |
3.61 m |
4.19 m x 3.61 m |
|
Second Level |
Bedroom |
2.74 m |
3.35 m |
2.74 m x 3.35 m |
|
Basement |
Family Room |
5.54 m |
4.34 m |
5.54 m x 4.34 m |
|
Basement |
Bedroom |
2.82 m |
3.51 m |
2.82 m x 3.51 m |
|
Basement |
Den |
3.28 m |
2.84 m |
3.28 m x 2.84 m |
|
Basement |
Laundry Room |
2.01 m |
2.95 m |
2.01 m x 2.95 m |
|
Main Level |
Kitchen |
3.38 m |
3.2 m |
3.38 m x 3.2 m |
|
Main Level |
Primary Bedroom |
3.25 m |
3.45 m |
3.25 m x 3.45 m |
|
Main Level |
Family Room |
3.91 m |
3.48 m |
3.91 m x 3.48 m |
|
Main Level |
Dining Room |
2.95 m |
2.21 m |
2.95 m x 2.21 m |
https://www.realtor.ca/real-estate/28242707/245-charing-cross-street-brantford













































