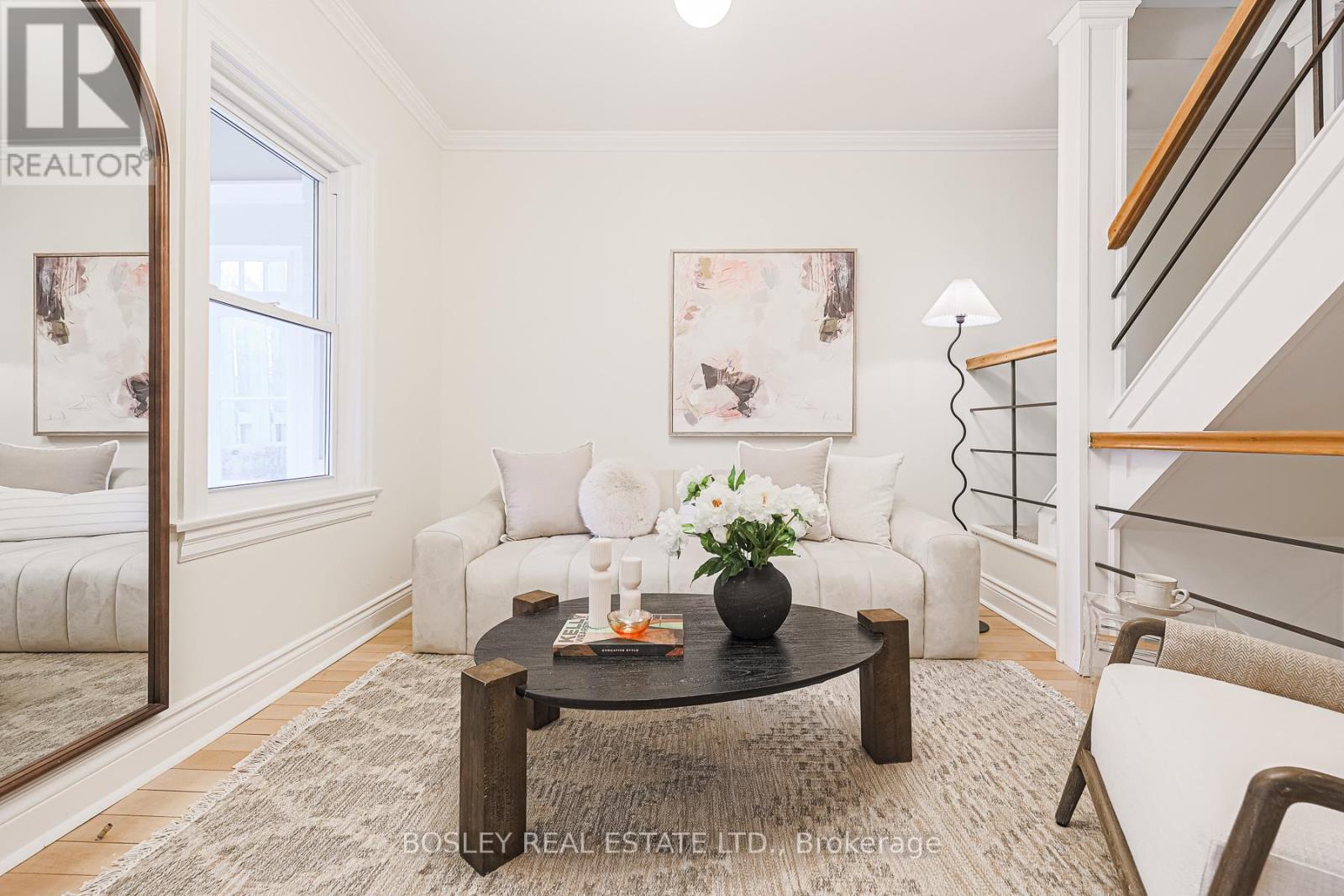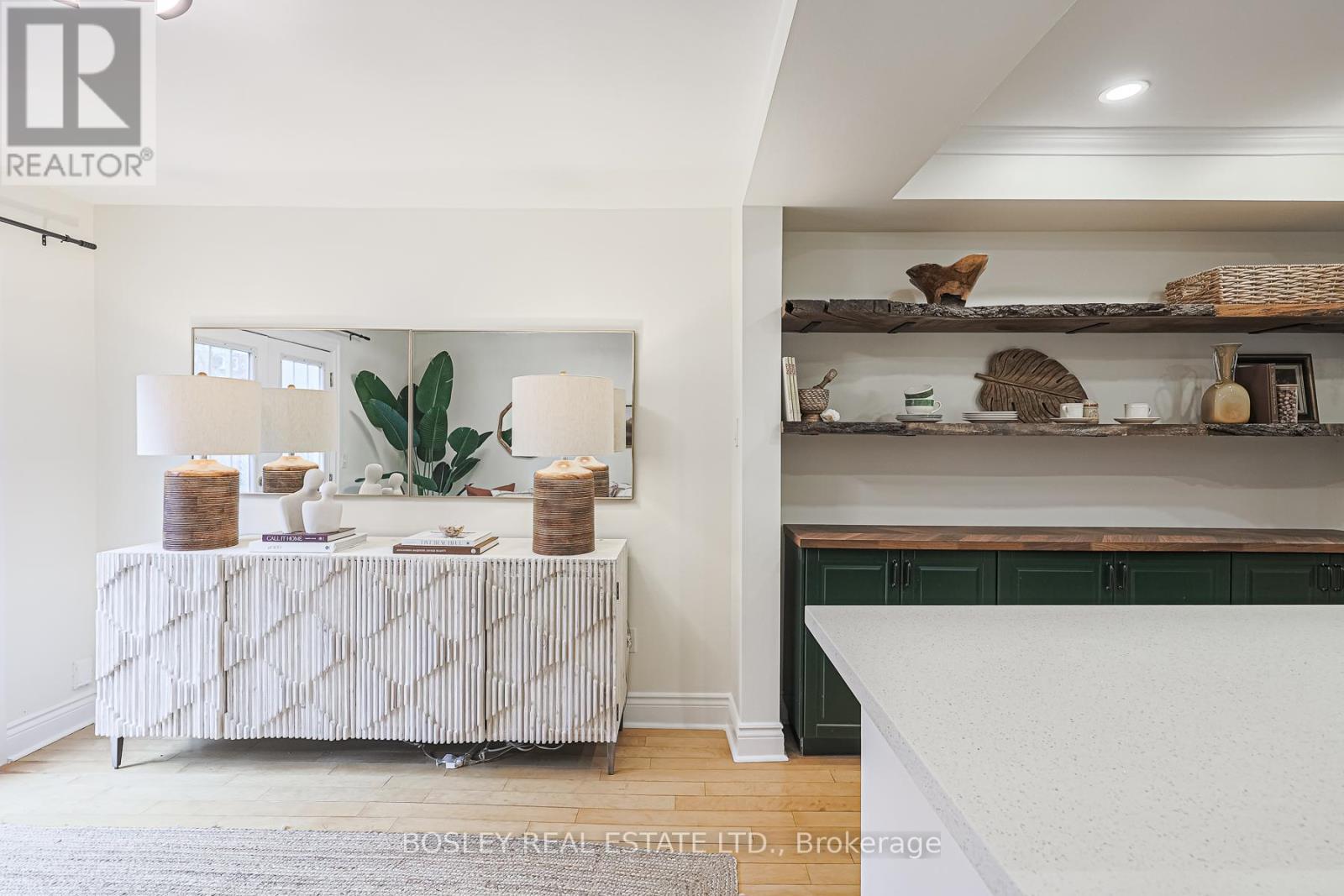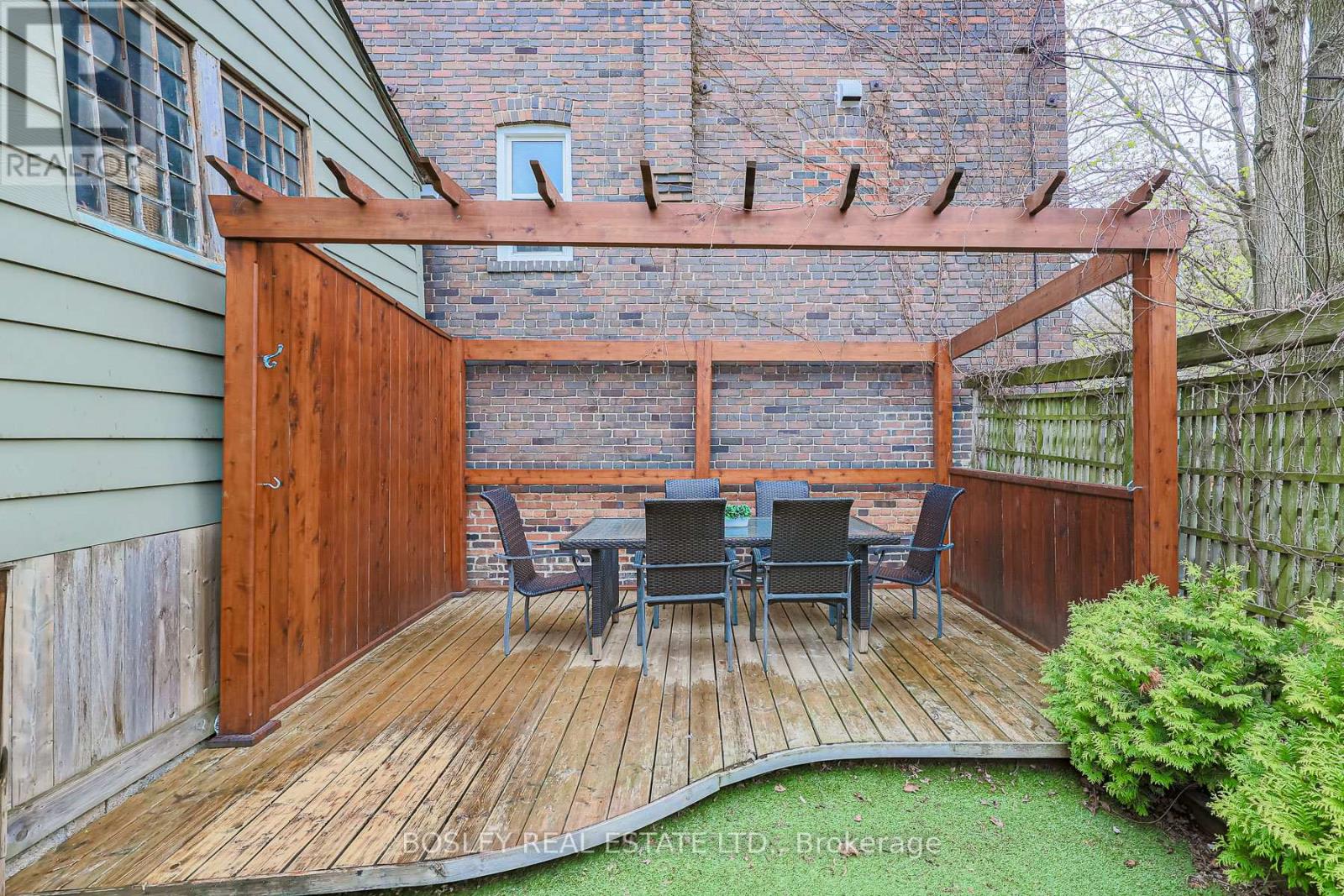3 Bedroom
1 Bathroom
1100 - 1500 sqft
Central Air Conditioning
Forced Air
Landscaped
$1,220,000
OFFERS ANYTIME. Life In The Beach Offers The Best Of Both Worlds: City Life With All The Amenities, Cottage Feel With The Beach Just Steps Away! This Charming, Hygge-Filled Home Has Been Freshly Painted Top To Bottom, Front To Back And Is Perfect For Anyone Looking To Enjoy A Friendly Community With Great Schools, Recreation, Transit And Shops Steps Away. The Updated Kitchen With Generous Storage, Stainless Steel Appliances And Large Island Is Open To The Family Room Making This Area Ideal For Family And Friends, Especially With The Large Deck And Landscaped, Terraced Yard Adding Plenty Of Options For Fun And Games. But Don't Overlook The Separate Living And Dining Areas For Gathering And Relaxing! And Of Course The Fully-Enclosed Front Porch With Built-In Bench Offers Secure Storage For Coats, Toys, Strollers.... Upstairs Are Two Charming Bedrooms With Hardwood Floors And A Stunning Bath With Separate Shower And Tub. The Basement Features A Bonus Den/Office/Guest Room That Serves Many Needs. There Is Also A Laundry Area And More Storage Options. The Front Garden Features A Stunning Perennial Garden And Custom Storage Shed For Bikes And Bins. The Rear Yard Is An Absolute Delight With Multiple Levels, Maintenance Free Turf, And A Second Entertaining Area With Pergola. (And Yes, More Storage Under The Deck!) This Home Has Been Maintained And Tuned Up To Offer You Ease Of Ownership. Ask For Details! Street Parking Is Readily Available, Friendly Neighbours, And A Welcoming Community Await Your Next Move! (id:49269)
Property Details
|
MLS® Number
|
E12120675 |
|
Property Type
|
Single Family |
|
Community Name
|
The Beaches |
|
AmenitiesNearBy
|
Beach, Park, Public Transit, Schools |
|
EquipmentType
|
Water Heater - Gas |
|
Features
|
Gazebo |
|
RentalEquipmentType
|
Water Heater - Gas |
|
Structure
|
Deck, Patio(s), Porch |
Building
|
BathroomTotal
|
1 |
|
BedroomsAboveGround
|
2 |
|
BedroomsBelowGround
|
1 |
|
BedroomsTotal
|
3 |
|
Age
|
100+ Years |
|
Appliances
|
Blinds, Dishwasher, Dryer, Furniture, Microwave, Stove, Washer, Whirlpool, Refrigerator |
|
BasementDevelopment
|
Finished |
|
BasementType
|
N/a (finished) |
|
ConstructionStyleAttachment
|
Semi-detached |
|
CoolingType
|
Central Air Conditioning |
|
ExteriorFinish
|
Aluminum Siding, Brick |
|
FireProtection
|
Controlled Entry, Smoke Detectors |
|
FlooringType
|
Hardwood, Ceramic |
|
FoundationType
|
Block |
|
HeatingFuel
|
Natural Gas |
|
HeatingType
|
Forced Air |
|
StoriesTotal
|
2 |
|
SizeInterior
|
1100 - 1500 Sqft |
|
Type
|
House |
|
UtilityWater
|
Municipal Water |
Parking
Land
|
Acreage
|
No |
|
FenceType
|
Fenced Yard |
|
LandAmenities
|
Beach, Park, Public Transit, Schools |
|
LandscapeFeatures
|
Landscaped |
|
Sewer
|
Sanitary Sewer |
|
SizeDepth
|
110 Ft ,2 In |
|
SizeFrontage
|
18 Ft ,2 In |
|
SizeIrregular
|
18.2 X 110.2 Ft ; Lot Narrows Slightly At Rear. |
|
SizeTotalText
|
18.2 X 110.2 Ft ; Lot Narrows Slightly At Rear. |
|
SurfaceWater
|
Lake/pond |
Rooms
| Level |
Type |
Length |
Width |
Dimensions |
|
Second Level |
Primary Bedroom |
3.74 m |
2.97 m |
3.74 m x 2.97 m |
|
Second Level |
Bedroom |
2.96 m |
2.92 m |
2.96 m x 2.92 m |
|
Second Level |
Bathroom |
2.54 m |
1.94 m |
2.54 m x 1.94 m |
|
Lower Level |
Den |
3.74 m |
2.97 m |
3.74 m x 2.97 m |
|
Lower Level |
Laundry Room |
3.74 m |
3.71 m |
3.74 m x 3.71 m |
|
Main Level |
Living Room |
3.74 m |
2.97 m |
3.74 m x 2.97 m |
|
Main Level |
Dining Room |
3.74 m |
3.83 m |
3.74 m x 3.83 m |
|
Main Level |
Kitchen |
3.73 m |
2.84 m |
3.73 m x 2.84 m |
|
Main Level |
Family Room |
3.41 m |
2.84 m |
3.41 m x 2.84 m |
Utilities
|
Cable
|
Available |
|
Sewer
|
Installed |
https://www.realtor.ca/real-estate/28252231/245-kenilworth-avenue-toronto-the-beaches-the-beaches


















































