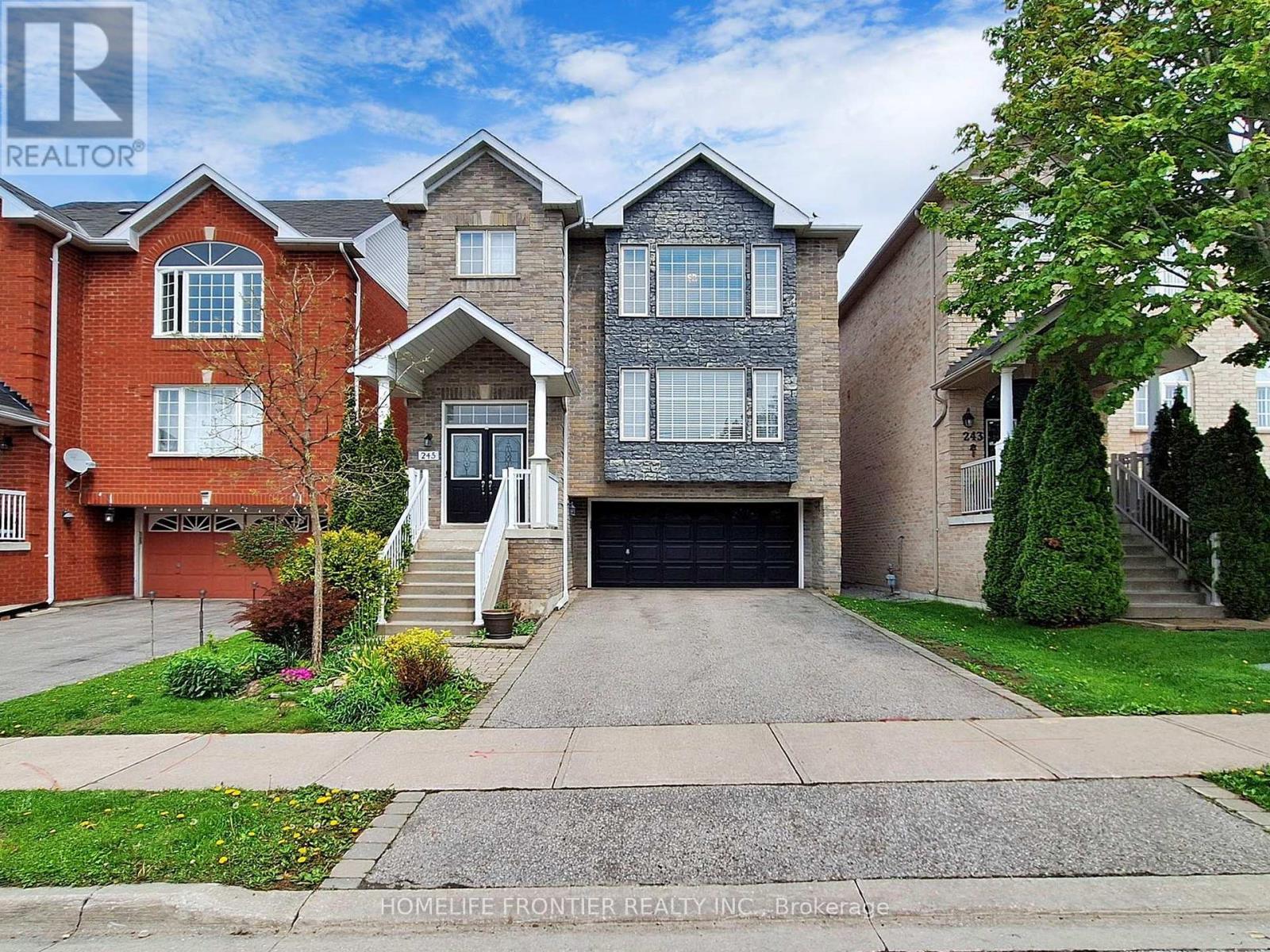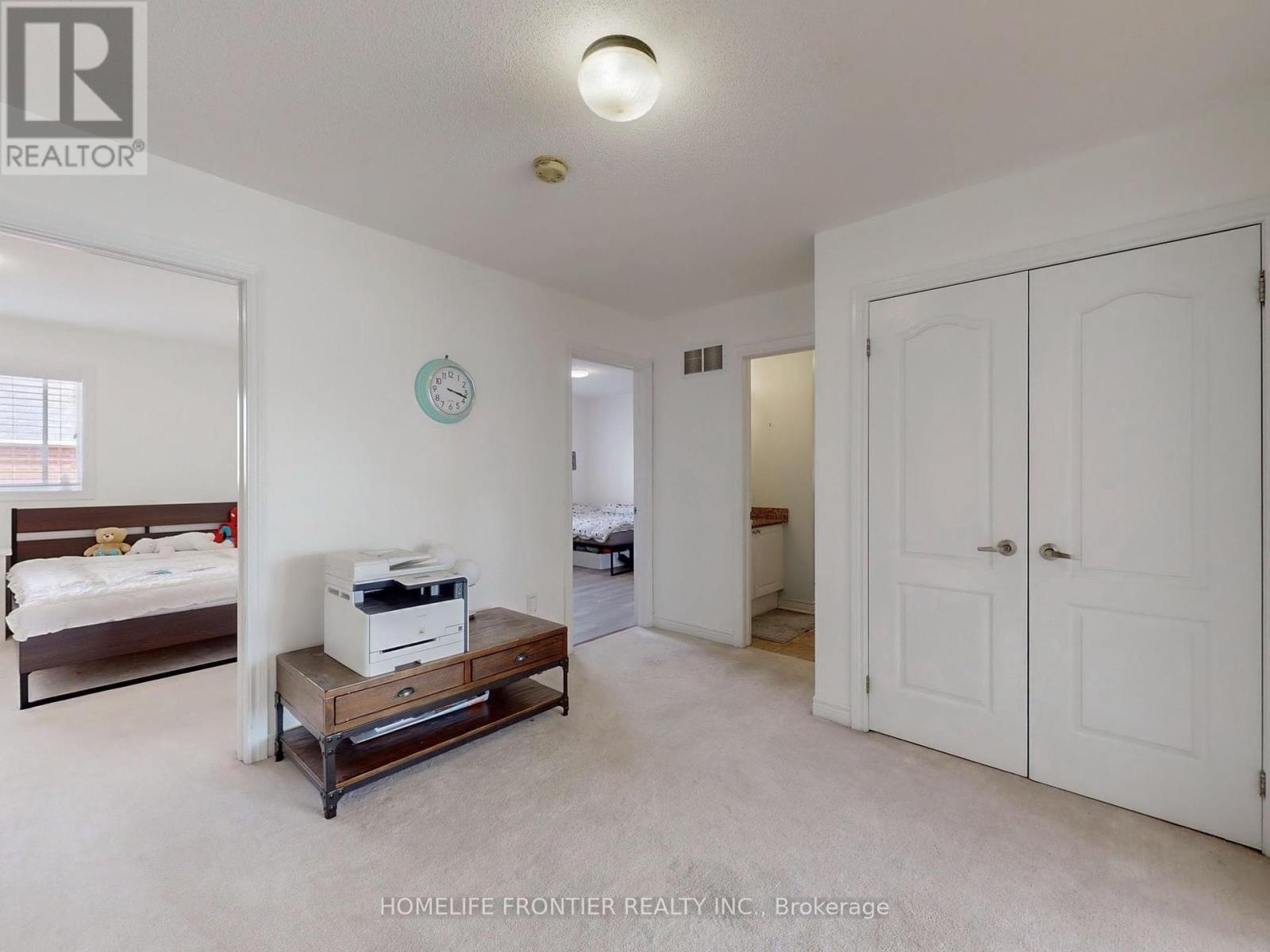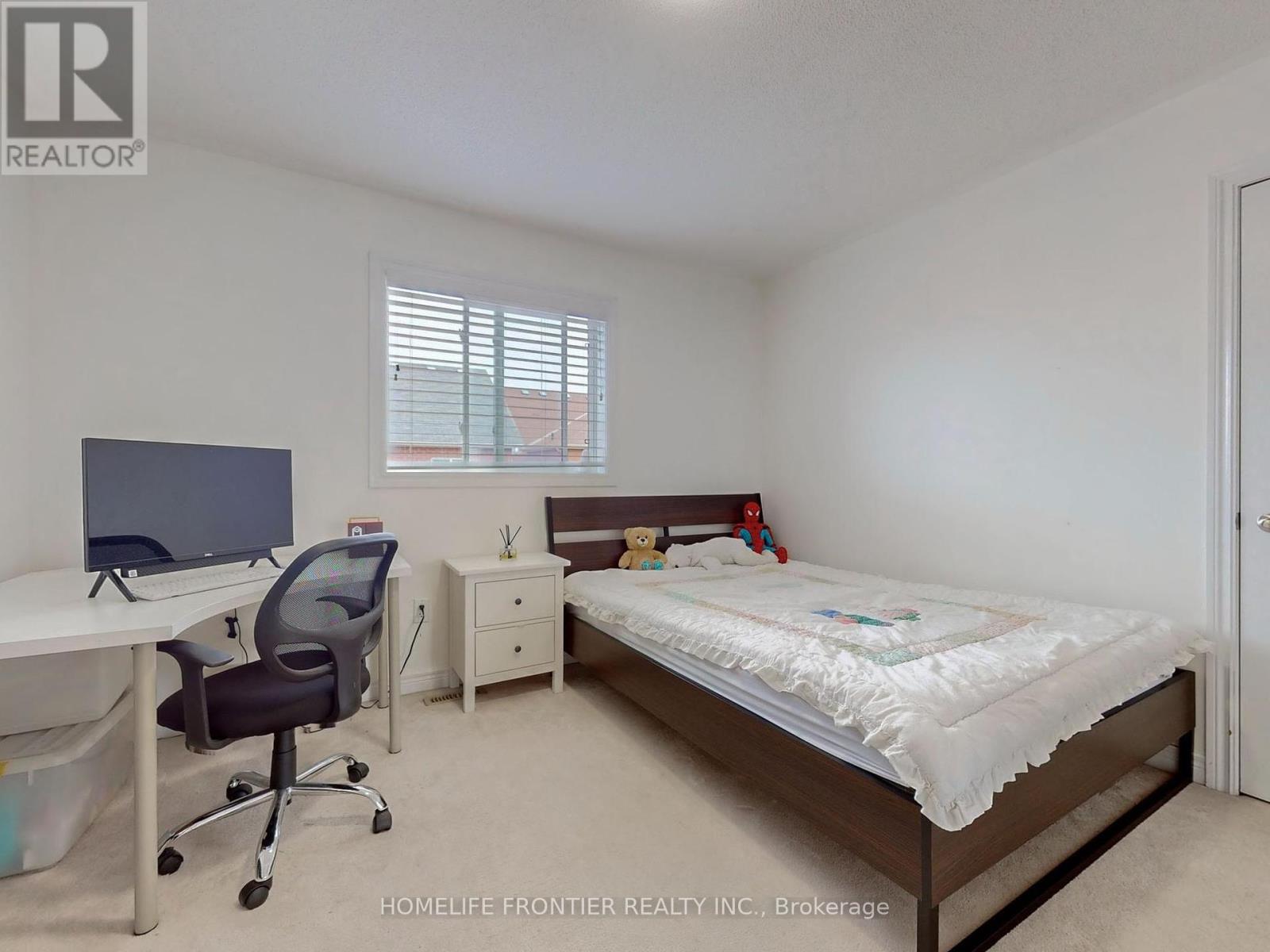3 Bedroom
4 Bathroom
Central Air Conditioning
Forced Air
$1,368,000
A beautifully maintained 3-bedroom family home nestled in the heart of Newmarket. This delightful property offers the perfect blend of comfort, convenience, and charm, making it an ideal choice for those looking to settle in a friendly and vibrant community. Situated in a peaceful neighborhood, this home is close to parks, schools, shopping centers, and public transport, ensuring easy access to all the amenities you need. The open-concept living and dining area is perfect for family gatherings and entertaining guests. Large windows fill the space with natural light, creating a warm and inviting atmosphere. The well-appointed kitchen boasts stainless steel appliances, counter space, and a cozy breakfast nook. Three generous bedrooms provide plenty of space for a growing family. The master bedroom features an en-suite bathroom and a walk-in closet. Two and a half bathrooms. Enjoy the backyard, perfect for summer barbecues and outdoor activities. The finished walkout basement offers a versatile recreation room with direct access to the fenced Yard W/ Patio & Garden Shed, perfect for additional living space or entertaining. **** EXTRAS **** Seller Makes No Warranties Or Representations (id:49269)
Property Details
|
MLS® Number
|
N8355728 |
|
Property Type
|
Single Family |
|
Community Name
|
Woodland Hill |
|
Parking Space Total
|
6 |
Building
|
Bathroom Total
|
4 |
|
Bedrooms Above Ground
|
3 |
|
Bedrooms Total
|
3 |
|
Appliances
|
Dishwasher, Dryer, Refrigerator, Stove, Washer, Window Coverings |
|
Basement Development
|
Finished |
|
Basement Type
|
N/a (finished) |
|
Construction Style Attachment
|
Detached |
|
Cooling Type
|
Central Air Conditioning |
|
Exterior Finish
|
Brick |
|
Foundation Type
|
Brick |
|
Heating Fuel
|
Natural Gas |
|
Heating Type
|
Forced Air |
|
Stories Total
|
2 |
|
Type
|
House |
|
Utility Water
|
Municipal Water |
Parking
Land
|
Acreage
|
No |
|
Sewer
|
Sanitary Sewer |
|
Size Irregular
|
35 X 82 Ft |
|
Size Total Text
|
35 X 82 Ft |
Rooms
| Level |
Type |
Length |
Width |
Dimensions |
|
Second Level |
Primary Bedroom |
18.79 m |
13.58 m |
18.79 m x 13.58 m |
|
Second Level |
Bedroom 2 |
12.5 m |
11.94 m |
12.5 m x 11.94 m |
|
Second Level |
Bedroom 3 |
12.04 m |
11.97 m |
12.04 m x 11.97 m |
|
Basement |
Family Room |
23.88 m |
11.87 m |
23.88 m x 11.87 m |
|
Main Level |
Living Room |
19.06 m |
13.25 m |
19.06 m x 13.25 m |
|
Main Level |
Dining Room |
11.71 m |
10.99 m |
11.71 m x 10.99 m |
|
Main Level |
Kitchen |
11.71 m |
11.09 m |
11.71 m x 11.09 m |
|
Main Level |
Eating Area |
11.71 m |
9.58 m |
11.71 m x 9.58 m |
https://www.realtor.ca/real-estate/26919571/245-knapton-drive-newmarket-woodland-hill



























