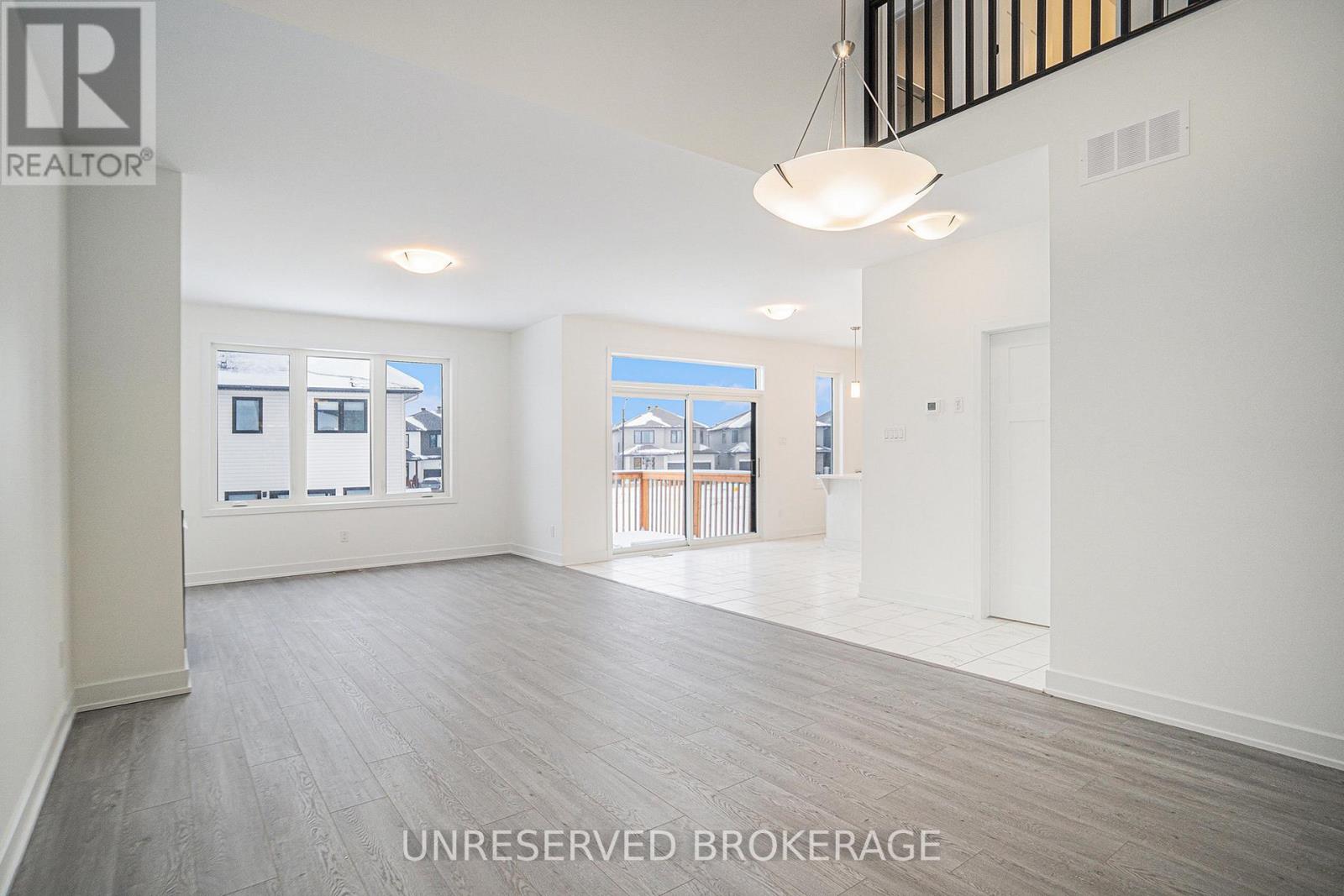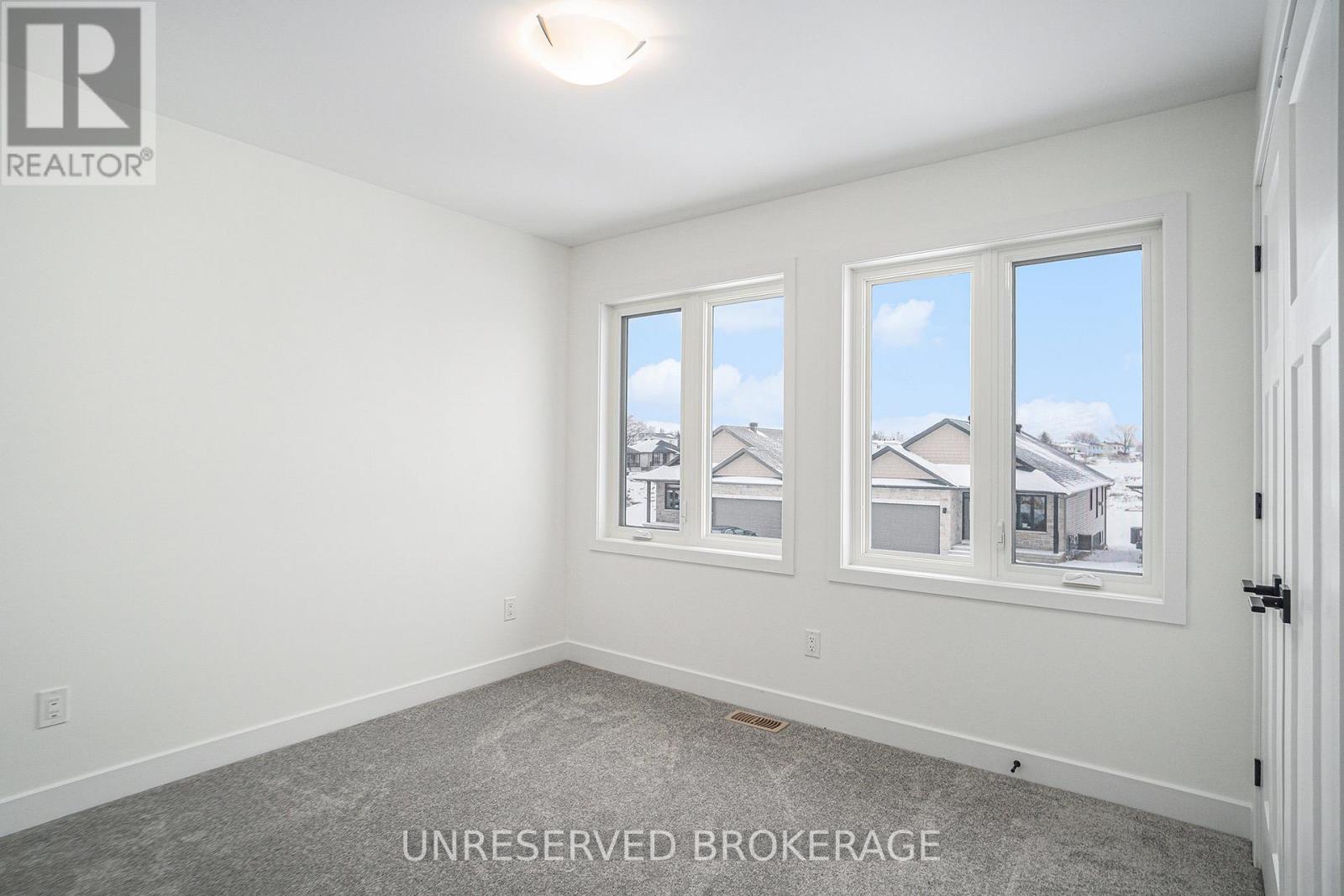4 Bedroom
3 Bathroom
Fireplace
Central Air Conditioning
Forced Air
$879,900
Brand new 4-bedroom, 2.5-bathroom home for sale in Carleton Place! The main level features a bright and open-concept layout, perfect for entertaining and family gatherings. The modern kitchen boasts quartz countertops, a large island, an undermount sink, and an upgraded faucet. Upstairs, youll find 3 spacious bedrooms, plus a primary suite with a luxurious 3-piece ensuite and glass shower door. Additional highlights include A/C, a garage door opener, and quartz counters in the kitchen and powder room. The basement is prepped with a 3-piece rough-in, polar-foamed exterior walls, and is drywalled to code. Conveniently located near Highway 7, schools, parks, grocery stores, and recreational facilities. Book your showing today! **** EXTRAS **** laminate flooring living room and dining room, Air Conditioner, Fire Place, Garage Window insert, upgraded doorHardware and Shower Glass door in Ensuite, upgraded siding, quartz in Kitchen and powder room with undermount sinks. (id:49269)
Property Details
|
MLS® Number
|
X11939871 |
|
Property Type
|
Single Family |
|
Community Name
|
909 - Carleton Place |
|
ParkingSpaceTotal
|
4 |
Building
|
BathroomTotal
|
3 |
|
BedroomsAboveGround
|
4 |
|
BedroomsTotal
|
4 |
|
Amenities
|
Fireplace(s) |
|
Appliances
|
Water Heater, Garage Door Opener |
|
BasementDevelopment
|
Unfinished |
|
BasementType
|
Full (unfinished) |
|
ConstructionStyleAttachment
|
Detached |
|
CoolingType
|
Central Air Conditioning |
|
ExteriorFinish
|
Stone, Vinyl Siding |
|
FireplacePresent
|
Yes |
|
FoundationType
|
Poured Concrete |
|
HalfBathTotal
|
1 |
|
HeatingFuel
|
Natural Gas |
|
HeatingType
|
Forced Air |
|
StoriesTotal
|
2 |
|
Type
|
House |
|
UtilityWater
|
Municipal Water |
Parking
Land
|
Acreage
|
No |
|
Sewer
|
Sanitary Sewer |
|
SizeDepth
|
100 Ft ,3 In |
|
SizeFrontage
|
45 Ft ,1 In |
|
SizeIrregular
|
45.1 X 100.3 Ft |
|
SizeTotalText
|
45.1 X 100.3 Ft |
Rooms
| Level |
Type |
Length |
Width |
Dimensions |
|
Second Level |
Primary Bedroom |
5.64 m |
3.95 m |
5.64 m x 3.95 m |
|
Second Level |
Bedroom |
3.93 m |
3.3 m |
3.93 m x 3.3 m |
|
Second Level |
Bedroom |
3.8 m |
3.16 m |
3.8 m x 3.16 m |
|
Second Level |
Bedroom |
4.33 m |
3 m |
4.33 m x 3 m |
|
Main Level |
Living Room |
3.95 m |
8.23 m |
3.95 m x 8.23 m |
|
Main Level |
Dining Room |
2.22 m |
5.2 m |
2.22 m x 5.2 m |
|
Main Level |
Kitchen |
3.37 m |
3.99 m |
3.37 m x 3.99 m |
|
Main Level |
Laundry Room |
4.35 m |
1.91 m |
4.35 m x 1.91 m |
https://www.realtor.ca/real-estate/27840717/245-odonovan-drive-carleton-place-909-carleton-place





























