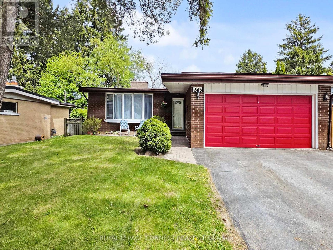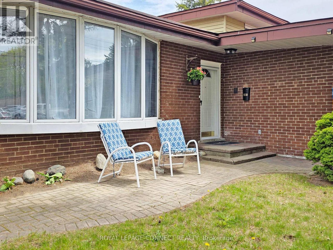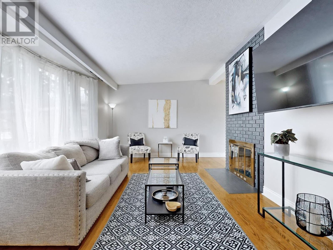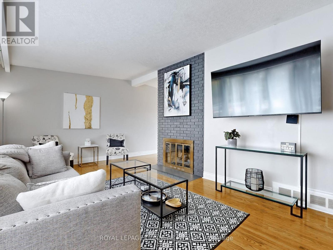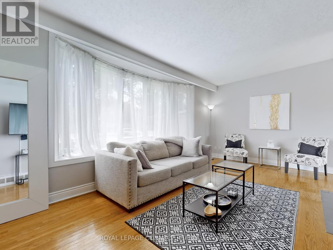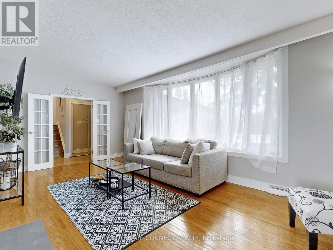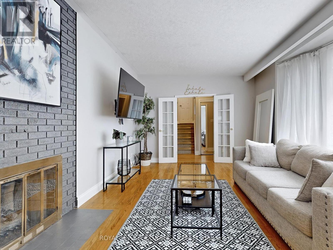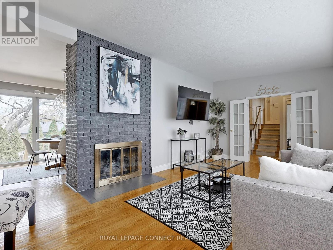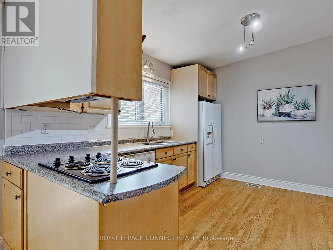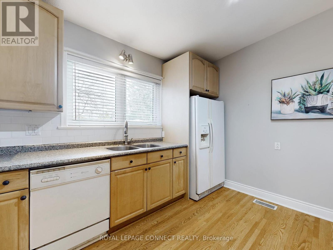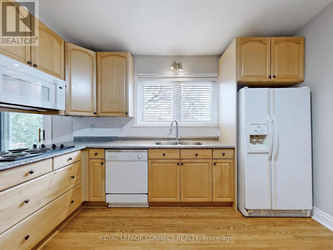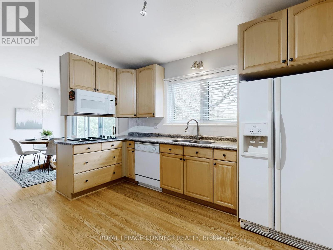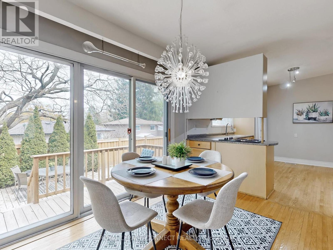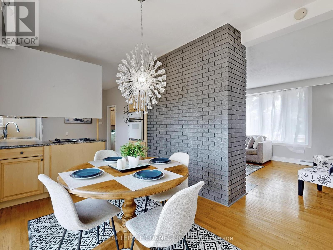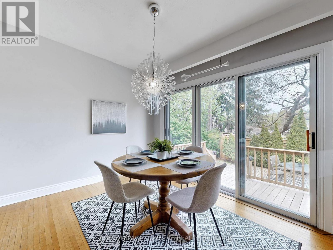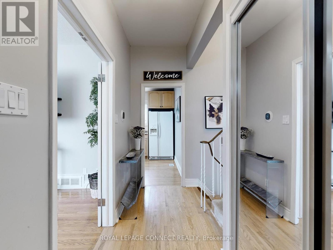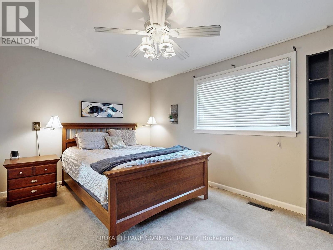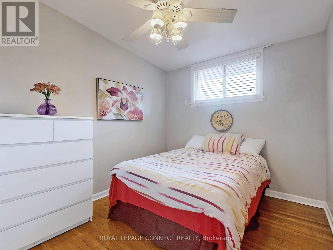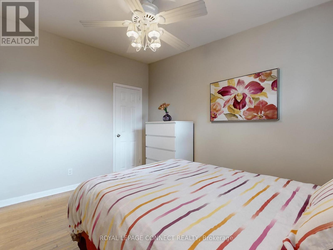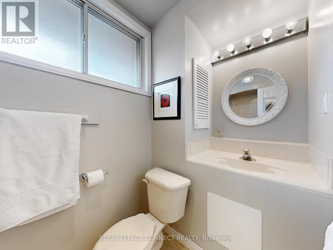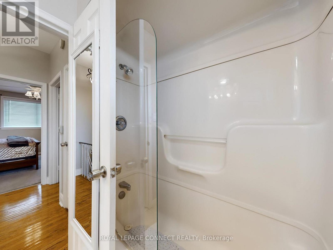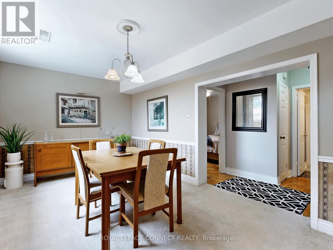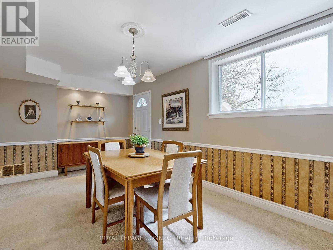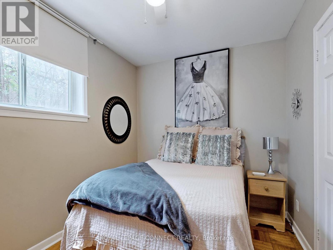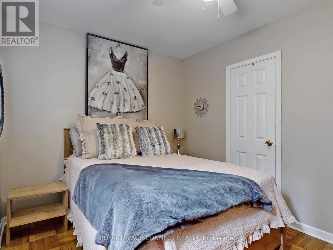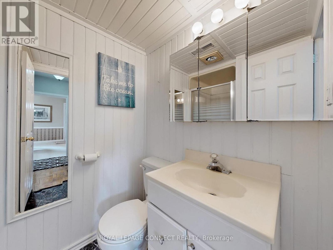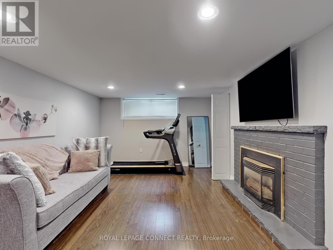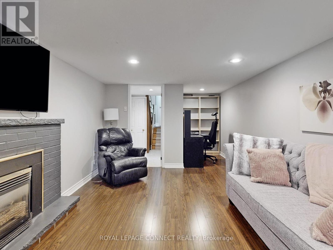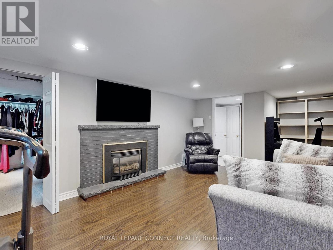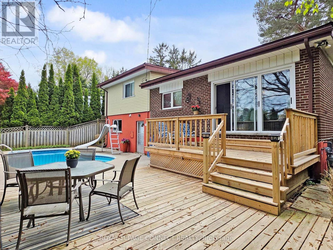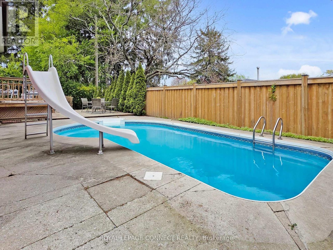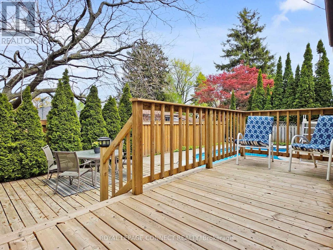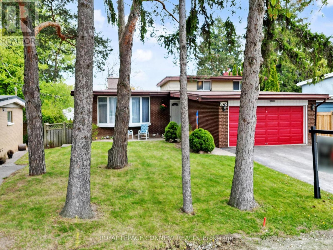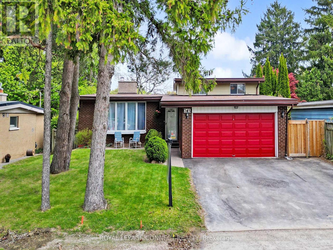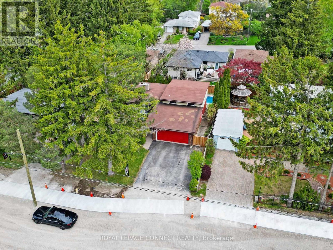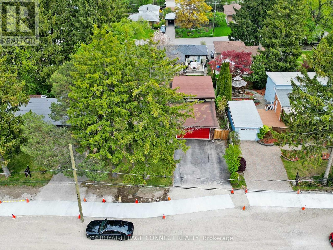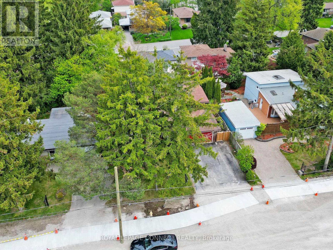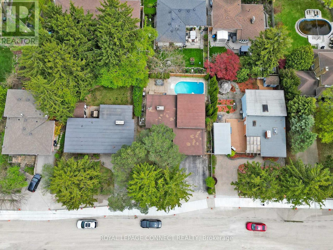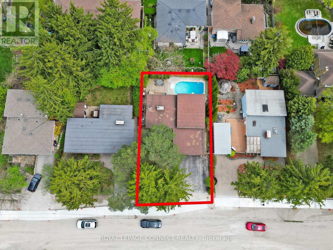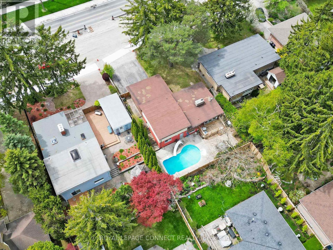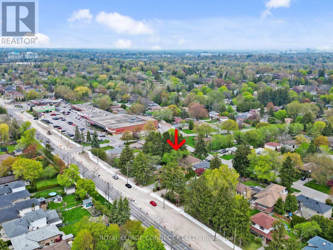3 Bedroom
2 Bathroom
1100 - 1500 sqft
Fireplace
Inground Pool
Central Air Conditioning
Forced Air
$999,000
Welcome to this well-maintained side-split home in the desirable West Rouge community. Ideally located just steps from TTC transit, local shopping, and with easy access to the 401, schools, and parkseverything a growing family needs is close by.Originally a 4-bedroom layout, the home now features 3 bedrooms, with the former fourth bedroom thoughtfully converted into a formal dining area which could be a super large family room! This space includes two walkouts to the garden and offers excellent in-law suite potential. The bright and airy interior is complemented by hardwood floors, neutral decor, large windows that bring in plenty of natural light, and a cozy fireplace in the living room. (Basement fireplace in as-is condition.)Enjoy summer days on the sundeck or take a dip in the inground pool is perfect for entertaining or relaxing at home. A newly installed furnace (2024) adds peace of mind for years to come.This home offers comfort, flexibility, and a great location all in a family-friendly neighbourhood. Don't miss this West Rouge Gem! (id:49269)
Property Details
|
MLS® Number
|
E12149315 |
|
Property Type
|
Single Family |
|
Community Name
|
Rouge E10 |
|
ParkingSpaceTotal
|
4 |
|
PoolType
|
Inground Pool |
|
Structure
|
Patio(s) |
Building
|
BathroomTotal
|
2 |
|
BedroomsAboveGround
|
3 |
|
BedroomsTotal
|
3 |
|
Age
|
51 To 99 Years |
|
Amenities
|
Fireplace(s) |
|
Appliances
|
Garage Door Opener Remote(s), Oven - Built-in, Water Heater, Dishwasher, Dryer, Stove, Washer, Refrigerator |
|
BasementDevelopment
|
Finished |
|
BasementType
|
N/a (finished) |
|
ConstructionStyleAttachment
|
Detached |
|
ConstructionStyleSplitLevel
|
Sidesplit |
|
CoolingType
|
Central Air Conditioning |
|
ExteriorFinish
|
Brick |
|
FireplacePresent
|
Yes |
|
FireplaceTotal
|
1 |
|
FlooringType
|
Hardwood |
|
FoundationType
|
Block |
|
HeatingFuel
|
Natural Gas |
|
HeatingType
|
Forced Air |
|
SizeInterior
|
1100 - 1500 Sqft |
|
Type
|
House |
|
UtilityWater
|
Municipal Water |
Parking
Land
|
Acreage
|
No |
|
Sewer
|
Sanitary Sewer |
|
SizeDepth
|
100 Ft ,1 In |
|
SizeFrontage
|
60 Ft ,1 In |
|
SizeIrregular
|
60.1 X 100.1 Ft |
|
SizeTotalText
|
60.1 X 100.1 Ft |
Rooms
| Level |
Type |
Length |
Width |
Dimensions |
|
Basement |
Recreational, Games Room |
6.99 m |
3.33 m |
6.99 m x 3.33 m |
|
Basement |
Laundry Room |
5.18 m |
2.9 m |
5.18 m x 2.9 m |
|
Basement |
Other |
1.75 m |
2.9 m |
1.75 m x 2.9 m |
|
Main Level |
Living Room |
5.99 m |
3.84 m |
5.99 m x 3.84 m |
|
Main Level |
Dining Room |
3.56 m |
2.54 m |
3.56 m x 2.54 m |
|
Main Level |
Kitchen |
3.66 m |
3.84 m |
3.66 m x 3.84 m |
|
Upper Level |
Primary Bedroom |
4.52 m |
3.1 m |
4.52 m x 3.1 m |
|
Upper Level |
Bedroom 2 |
3.35 m |
3.51 m |
3.35 m x 3.51 m |
|
In Between |
Bedroom 3 |
2.59 m |
3.33 m |
2.59 m x 3.33 m |
|
In Between |
Family Room |
5.44 m |
2.9 m |
5.44 m x 2.9 m |
https://www.realtor.ca/real-estate/28314658/245-port-union-road-toronto-rouge-rouge-e10

