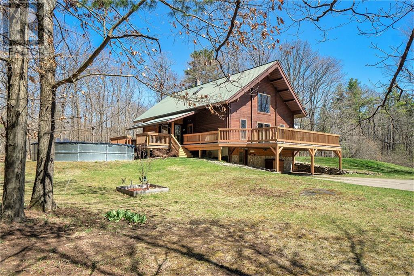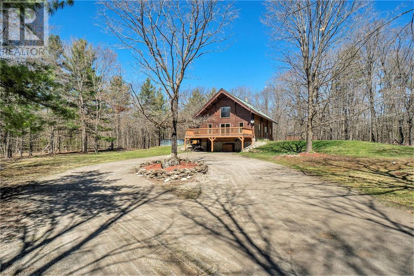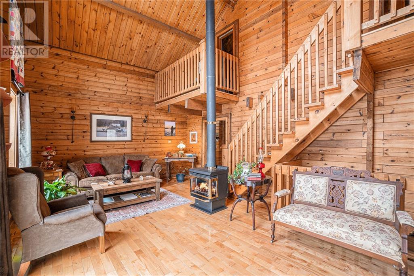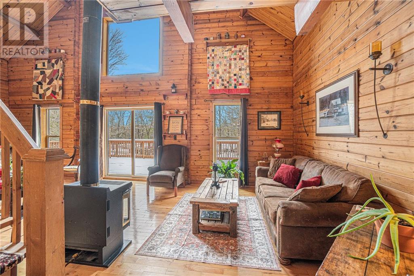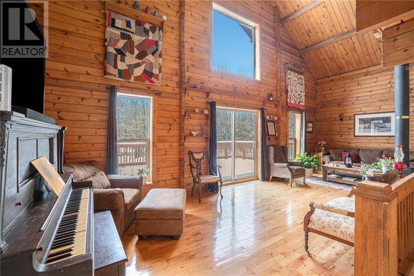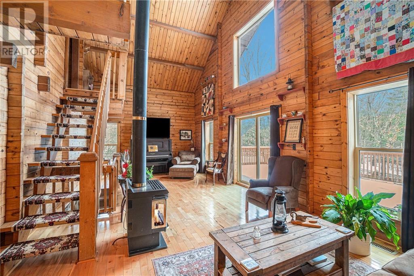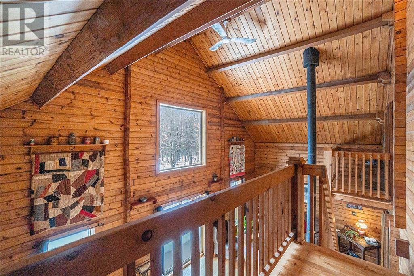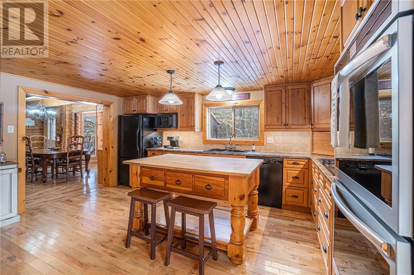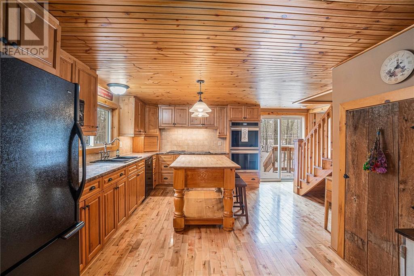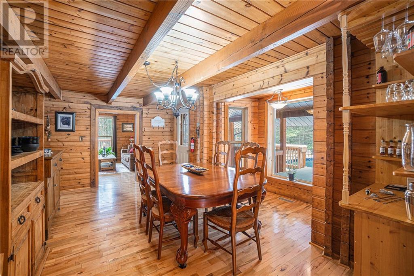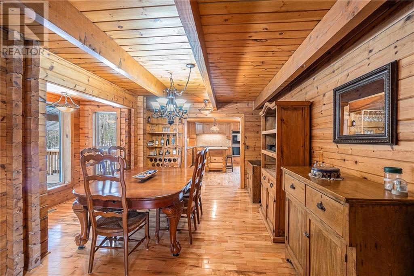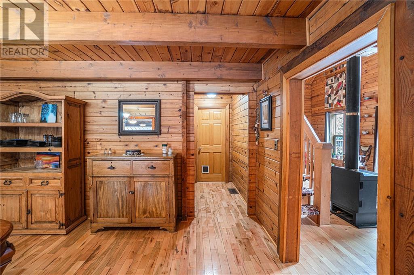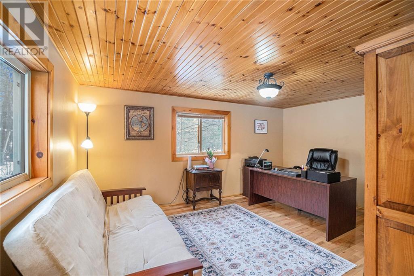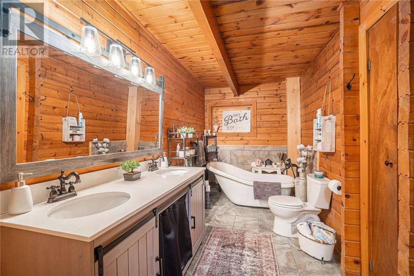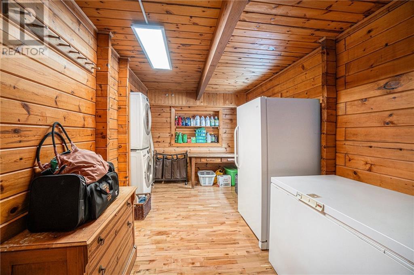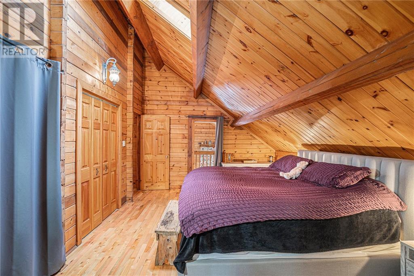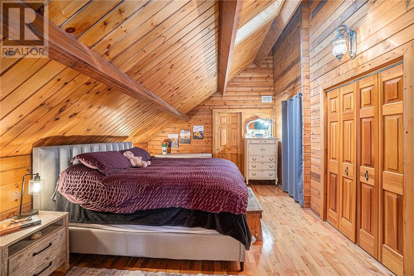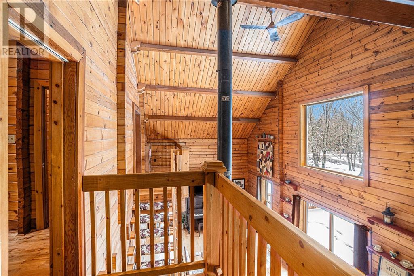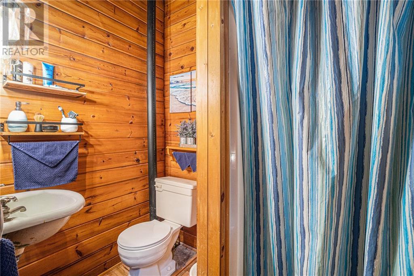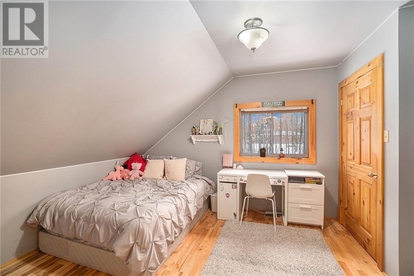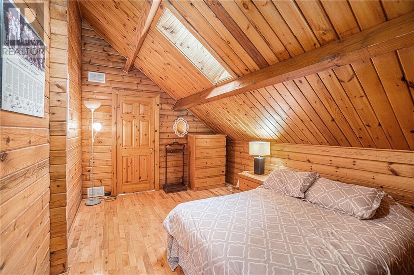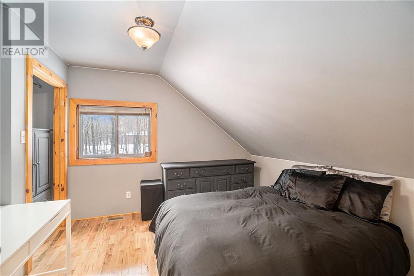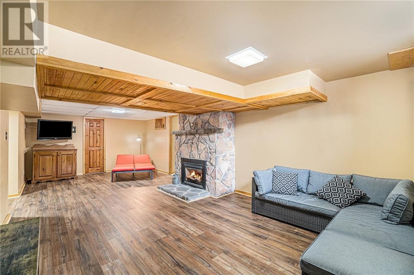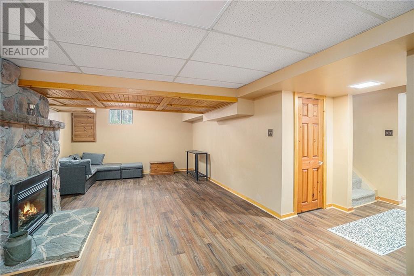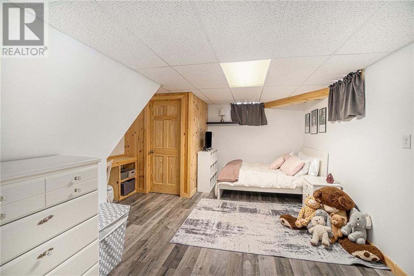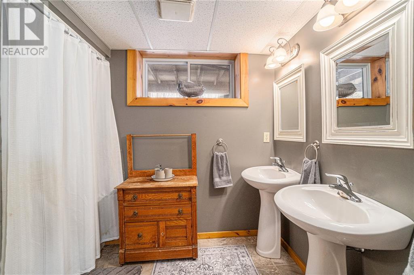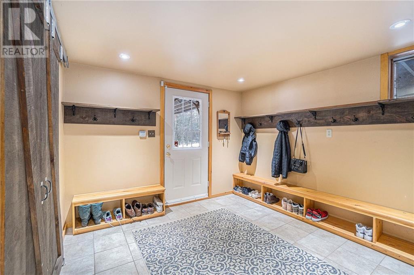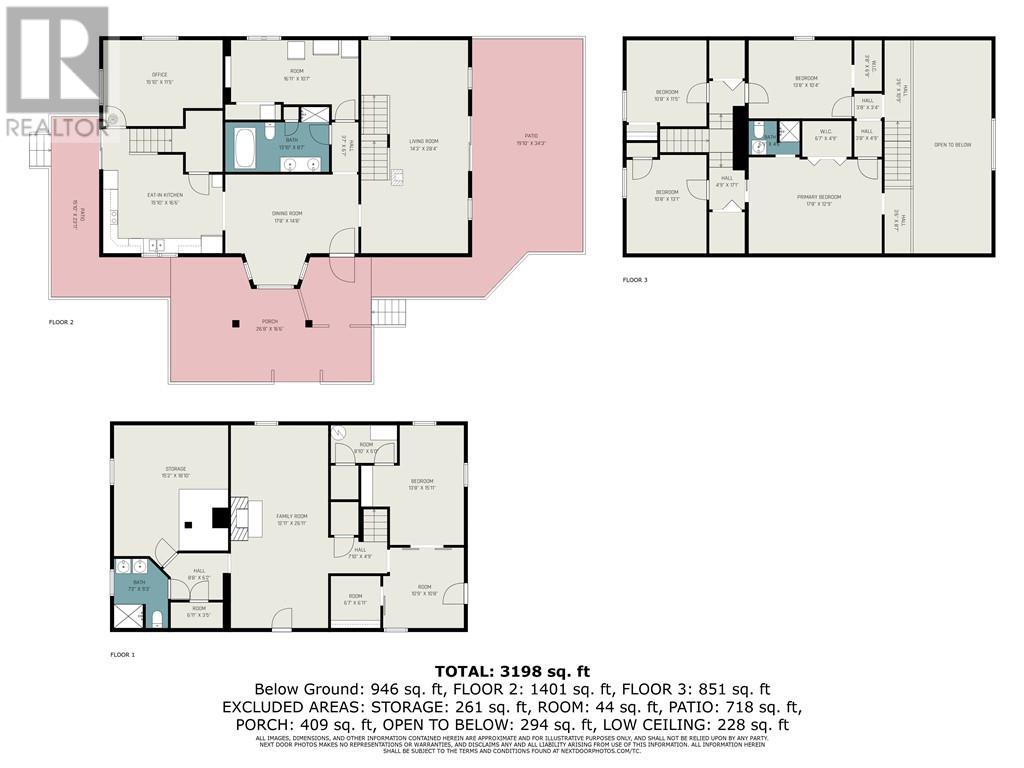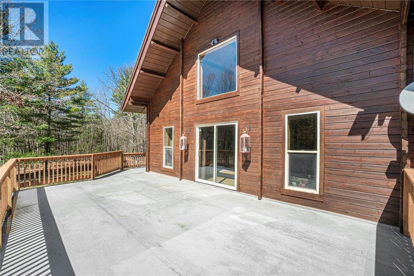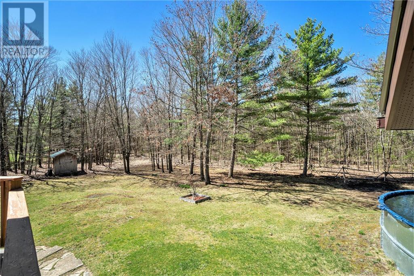5 Bedroom
3 Bathroom
Above Ground Pool
Central Air Conditioning
Forced Air
Acreage
$734,900
Gorgeous Pan-abode log home ideally located between Perth & Smiths Falls nestled on 1.5 private acres. Stunning curb appeal! Warm & inviting home starting with the custom kitchen w/plenty of cupboards, built in appliances & centre island-this is where your family with gather-Open to the dining area allows for easy entertaining. The main floor office is ideal for those working from home or could easily be a m/f bedroom. Cathedral ceilings in the living room make you feel like you are in a vacation home- absolutely stunning + cozy natural gas stove takes the chill out-patio doors lead to your expansive balcony which offers a ton of natural light. Completing the main floor is the beautifully renovated 4pc bathroom & m/f laundry. Upstairs you have 4 bedrooms-lots of room for company or the kids. Primary features a 3pc ensuite & balcony. Lower level walk out is nicely finished-family room w/fieldstone fireplace, 5th bedroom & 3pc bath-ideal for a granny suite.C/A, F/A furnace & Generac! (id:49269)
Property Details
|
MLS® Number
|
1385214 |
|
Property Type
|
Single Family |
|
Neigbourhood
|
Pine Arbour Subdivision |
|
Amenities Near By
|
Recreation Nearby, Water Nearby |
|
Communication Type
|
Internet Access |
|
Features
|
Park Setting, Private Setting, Wooded Area |
|
Parking Space Total
|
10 |
|
Pool Type
|
Above Ground Pool |
|
Road Type
|
Paved Road |
|
Structure
|
Deck |
Building
|
Bathroom Total
|
3 |
|
Bedrooms Above Ground
|
4 |
|
Bedrooms Below Ground
|
1 |
|
Bedrooms Total
|
5 |
|
Appliances
|
Refrigerator, Oven - Built-in, Cooktop, Dishwasher, Dryer, Stove, Washer |
|
Basement Development
|
Finished |
|
Basement Type
|
Full (finished) |
|
Constructed Date
|
1980 |
|
Construction Style Attachment
|
Detached |
|
Cooling Type
|
Central Air Conditioning |
|
Exterior Finish
|
Wood |
|
Flooring Type
|
Hardwood |
|
Foundation Type
|
Block, Poured Concrete |
|
Heating Fuel
|
Natural Gas |
|
Heating Type
|
Forced Air |
|
Type
|
House |
|
Utility Water
|
Drilled Well |
Parking
Land
|
Acreage
|
Yes |
|
Land Amenities
|
Recreation Nearby, Water Nearby |
|
Sewer
|
Septic System |
|
Size Depth
|
209 Ft ,10 In |
|
Size Frontage
|
200 Ft |
|
Size Irregular
|
1.56 |
|
Size Total
|
1.56 Ac |
|
Size Total Text
|
1.56 Ac |
|
Zoning Description
|
Residential |
Rooms
| Level |
Type |
Length |
Width |
Dimensions |
|
Second Level |
Primary Bedroom |
|
|
18'0" x 12'5" |
|
Second Level |
Bedroom |
|
|
10'5" x 17'5" |
|
Second Level |
Bedroom |
|
|
11'0" x 10'5" |
|
Second Level |
Bedroom |
|
|
14'5" x 10'5" |
|
Second Level |
3pc Ensuite Bath |
|
|
6'9" x 4'6" |
|
Lower Level |
Family Room |
|
|
25'5" x 13'0" |
|
Lower Level |
3pc Bathroom |
|
|
7'0" x 9'3" |
|
Lower Level |
Storage |
|
|
15'2" x 18'10" |
|
Lower Level |
Mud Room |
|
|
11'0" x 10'0" |
|
Lower Level |
Bedroom |
|
|
15'11" x 13'8" |
|
Main Level |
Living Room |
|
|
28'4" x 14'3" |
|
Main Level |
Dining Room |
|
|
17'8" x 14'9" |
|
Main Level |
Kitchen |
|
|
16'0" x 11'0" |
|
Main Level |
Office |
|
|
15'9" x 11'2" |
|
Main Level |
Laundry Room |
|
|
18'0" x 9'5" |
|
Main Level |
4pc Bathroom |
|
|
10'0" x 7'0" |
https://www.realtor.ca/real-estate/26718901/245-station-road-smiths-falls-pine-arbour-subdivision

