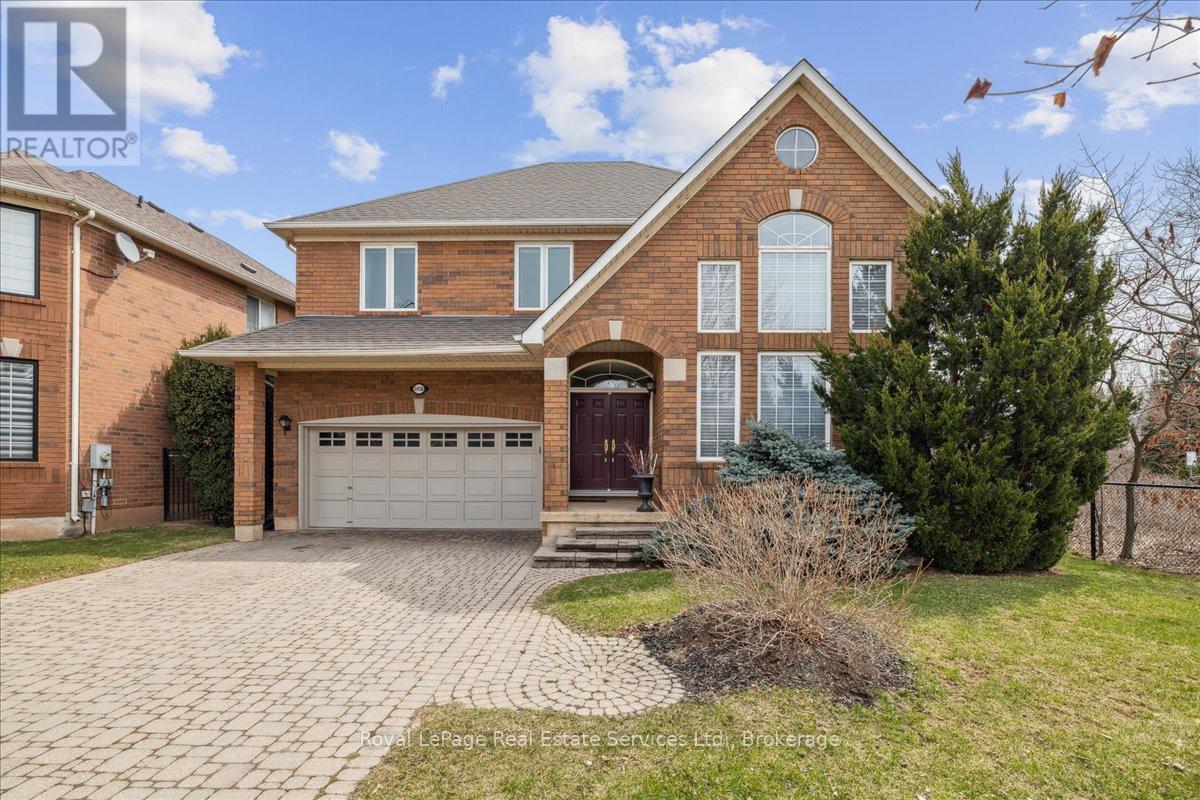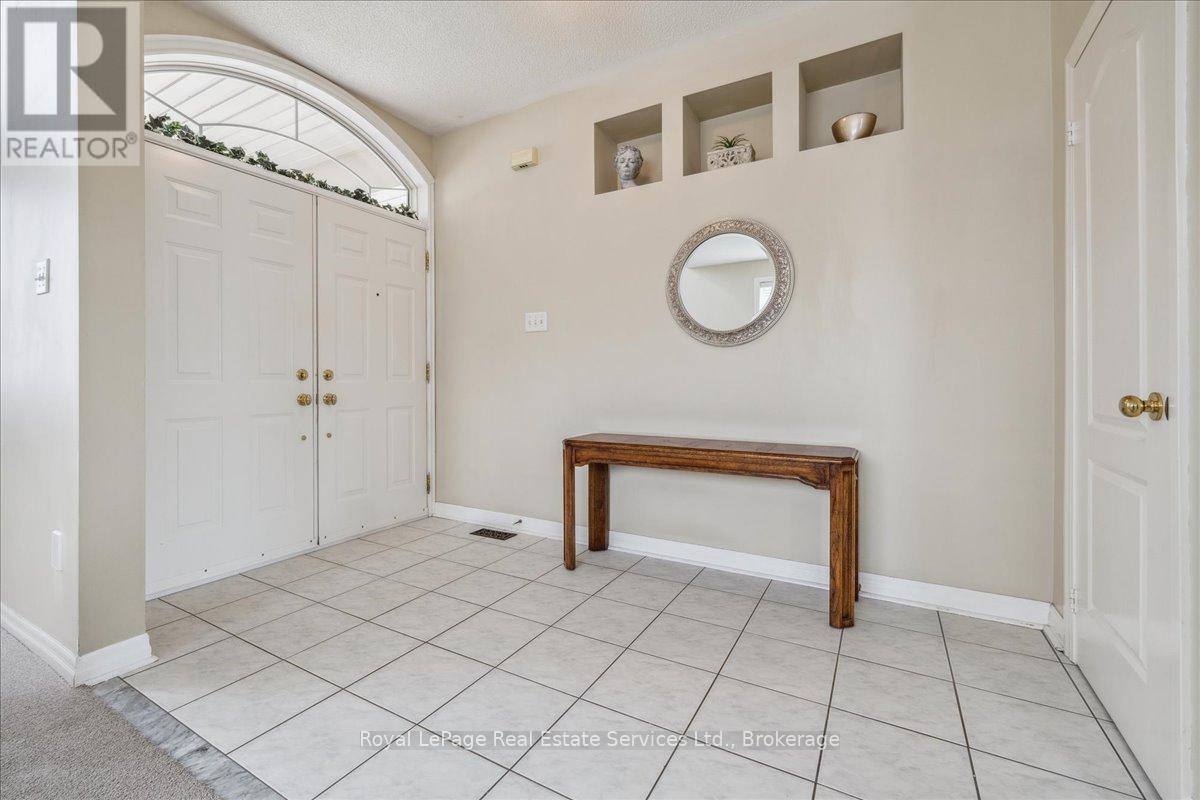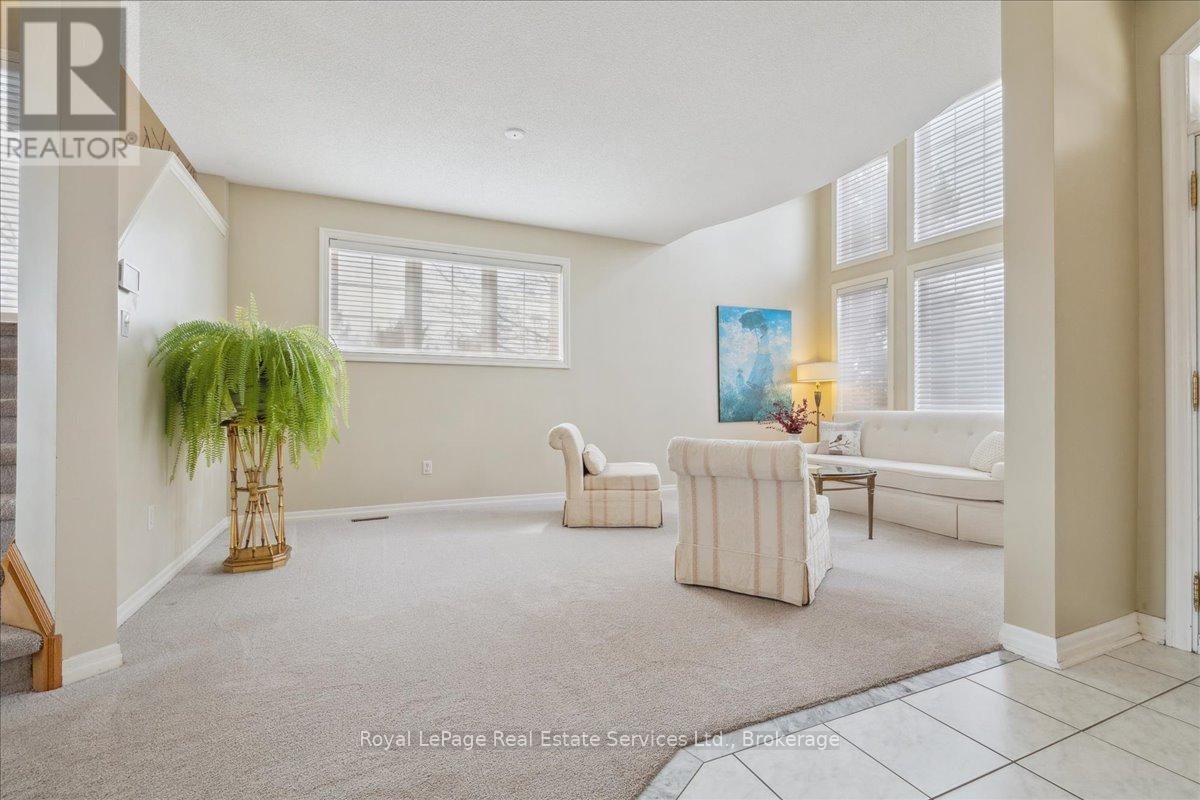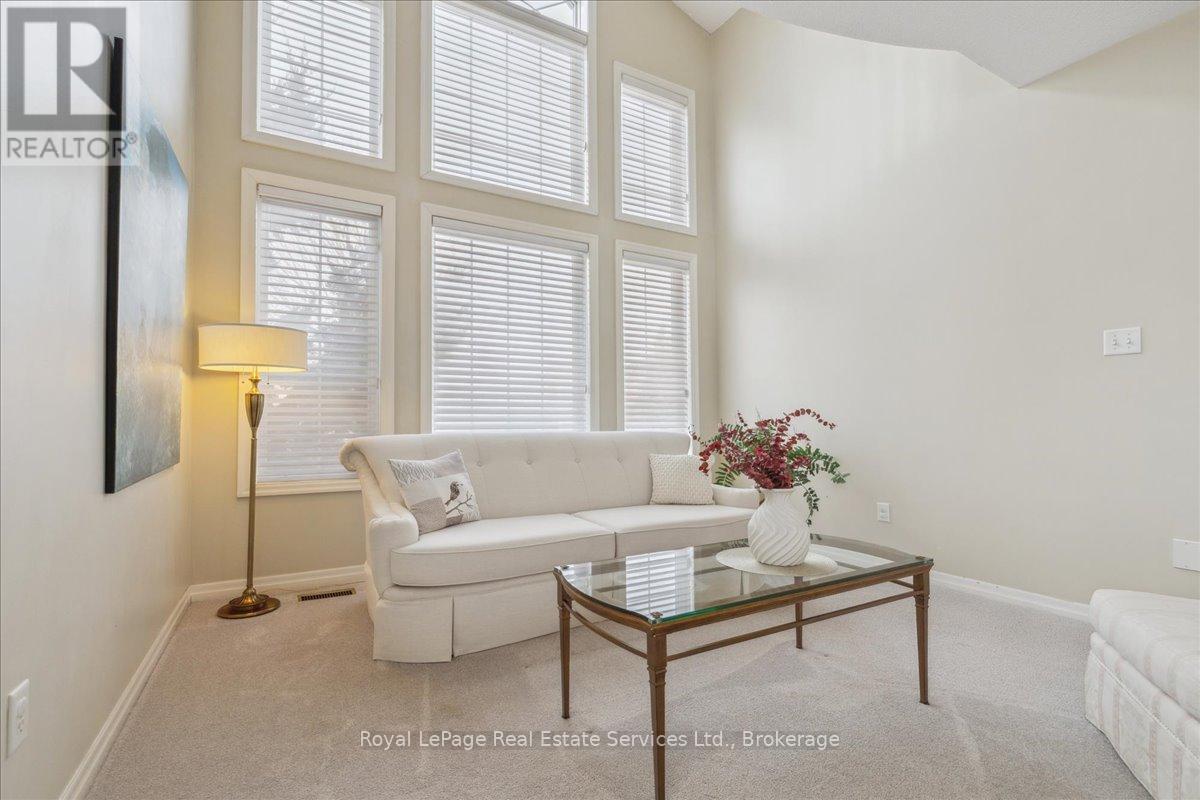3 Bedroom
3 Bathroom
2000 - 2500 sqft
Fireplace
Central Air Conditioning
Forced Air
$1,599,999
Welcome to the magnificent Mattamy home, perfectly located on a premium lot backing onto a serene greenspace with a picturesque pond. Enjoy stunning nature views from the kitchen, family room, and the spacious primary suite on the second floor--a rare combination of comfort and beauty. This thoughtfully designed open-concept layout offers a bright and inviting main floor, complete with a convenient powder room, laundry room and inside access to a double car garage. Upstairs you'll find three bedrooms and two full bathrooms. The unfinished basement offers endless potential to customize the space to suit your lifestyle. Located within walking distance to top-rated schools, parks and an array of community amenities--this property has it all! (id:49269)
Property Details
|
MLS® Number
|
W12095383 |
|
Property Type
|
Single Family |
|
Community Name
|
1022 - WT West Oak Trails |
|
AmenitiesNearBy
|
Hospital, Park, Public Transit |
|
CommunityFeatures
|
Community Centre |
|
Features
|
Ravine |
|
ParkingSpaceTotal
|
6 |
Building
|
BathroomTotal
|
3 |
|
BedroomsAboveGround
|
3 |
|
BedroomsTotal
|
3 |
|
Age
|
16 To 30 Years |
|
Appliances
|
Garage Door Opener Remote(s), Oven - Built-in, Garburator, Water Heater, Cooktop, Dishwasher, Dryer, Freezer, Garage Door Opener, Oven, Washer, Window Coverings, Refrigerator |
|
BasementDevelopment
|
Unfinished |
|
BasementType
|
N/a (unfinished) |
|
ConstructionStyleAttachment
|
Detached |
|
CoolingType
|
Central Air Conditioning |
|
ExteriorFinish
|
Brick |
|
FireProtection
|
Smoke Detectors |
|
FireplacePresent
|
Yes |
|
FireplaceTotal
|
1 |
|
FoundationType
|
Concrete |
|
HalfBathTotal
|
1 |
|
HeatingFuel
|
Natural Gas |
|
HeatingType
|
Forced Air |
|
StoriesTotal
|
2 |
|
SizeInterior
|
2000 - 2500 Sqft |
|
Type
|
House |
|
UtilityWater
|
Municipal Water |
Parking
Land
|
Acreage
|
No |
|
FenceType
|
Fully Fenced |
|
LandAmenities
|
Hospital, Park, Public Transit |
|
Sewer
|
Sanitary Sewer |
|
SizeDepth
|
90 Ft ,2 In |
|
SizeFrontage
|
53 Ft ,4 In |
|
SizeIrregular
|
53.4 X 90.2 Ft |
|
SizeTotalText
|
53.4 X 90.2 Ft |
Rooms
| Level |
Type |
Length |
Width |
Dimensions |
|
Second Level |
Primary Bedroom |
7.34 m |
4.21 m |
7.34 m x 4.21 m |
|
Second Level |
Bedroom 2 |
3.3 m |
4.26 m |
3.3 m x 4.26 m |
|
Second Level |
Bedroom 3 |
3.81 m |
3.37 m |
3.81 m x 3.37 m |
|
Second Level |
Bathroom |
3.3 m |
2.58 m |
3.3 m x 2.58 m |
|
Second Level |
Bedroom |
|
|
Measurements not available |
|
Second Level |
Office |
4.13 m |
4.21 m |
4.13 m x 4.21 m |
|
Basement |
Utility Room |
10.75 m |
12.82 m |
10.75 m x 12.82 m |
|
Main Level |
Kitchen |
2.99 m |
3.81 m |
2.99 m x 3.81 m |
|
Main Level |
Family Room |
3.83 m |
4.22 m |
3.83 m x 4.22 m |
Utilities
|
Cable
|
Available |
|
Sewer
|
Installed |
https://www.realtor.ca/real-estate/28195680/2456-westoak-trails-boulevard-s-oakville-wt-west-oak-trails-1022-wt-west-oak-trails





























