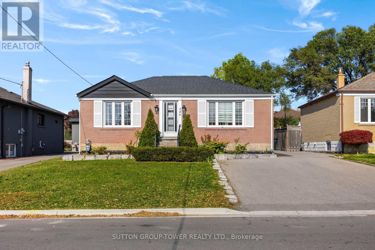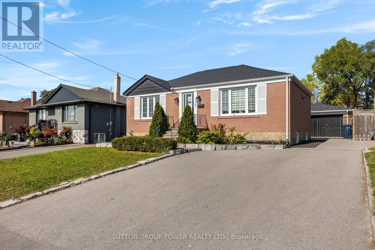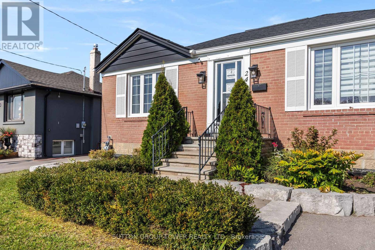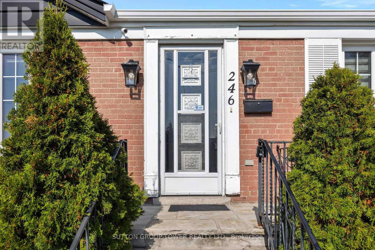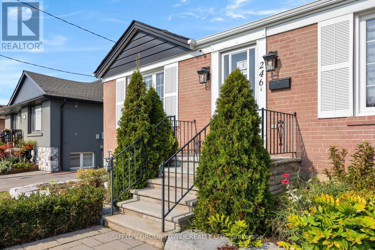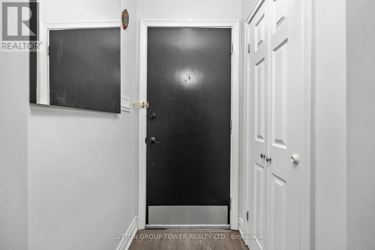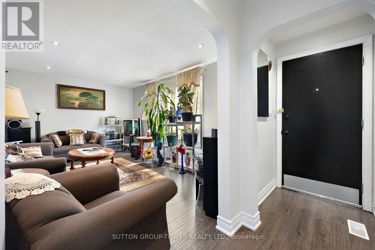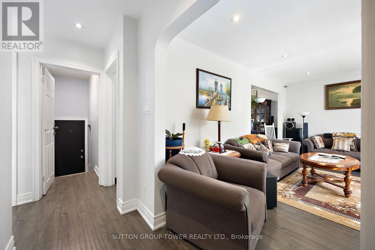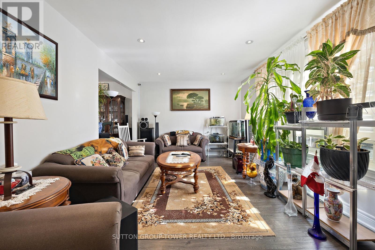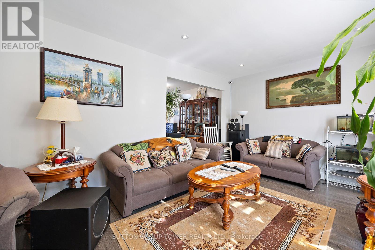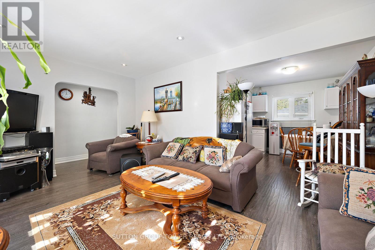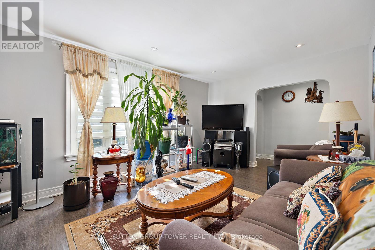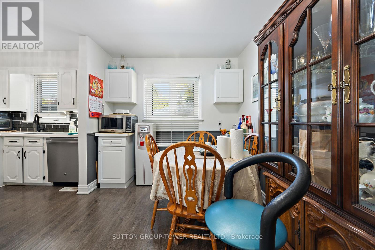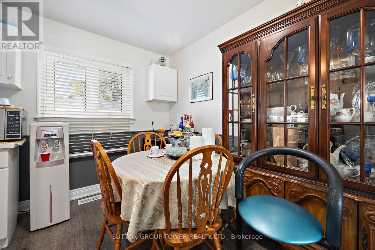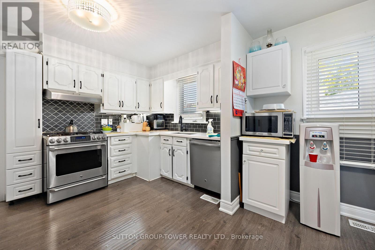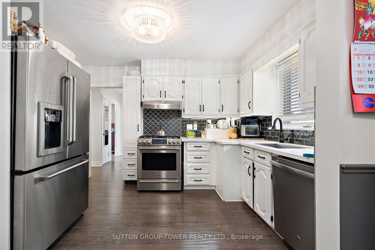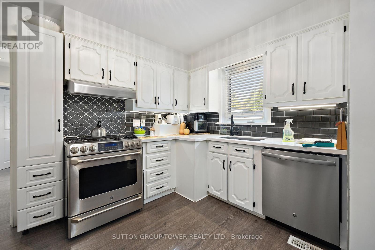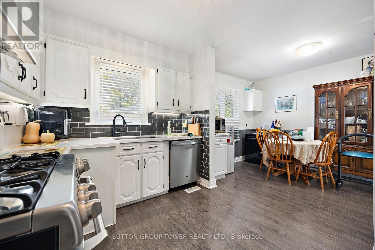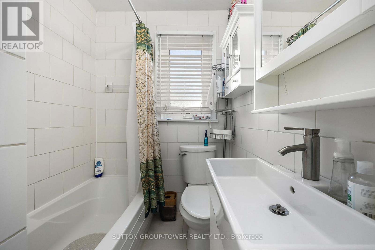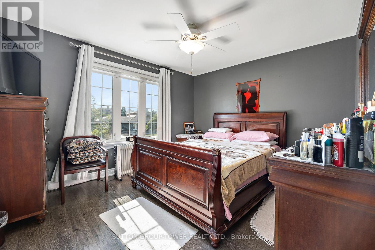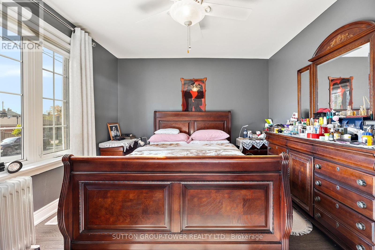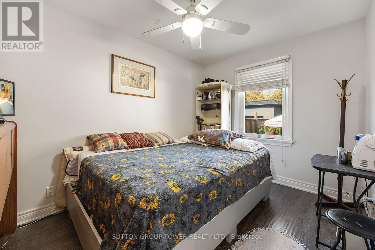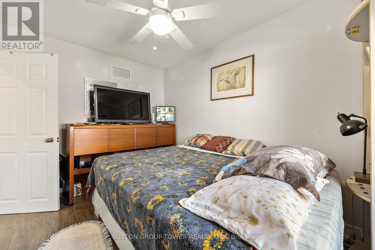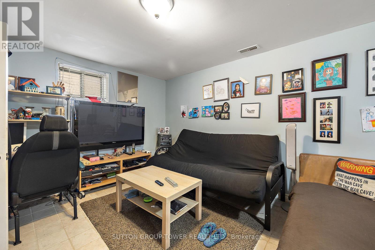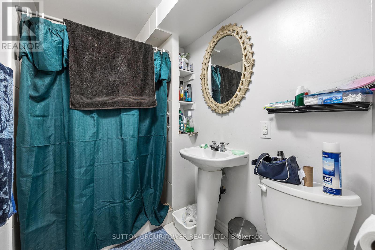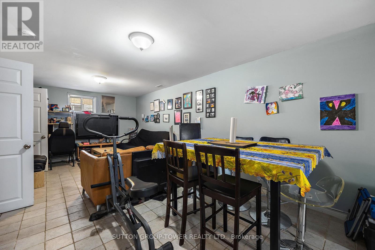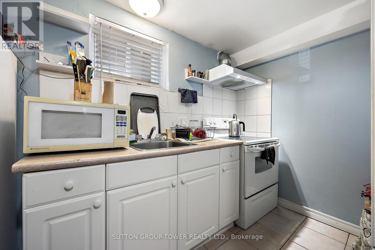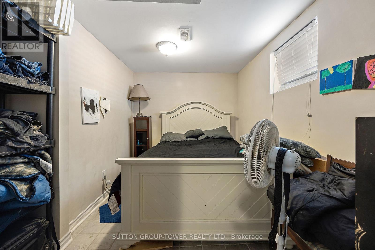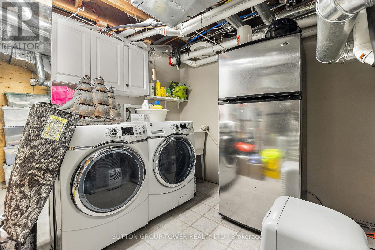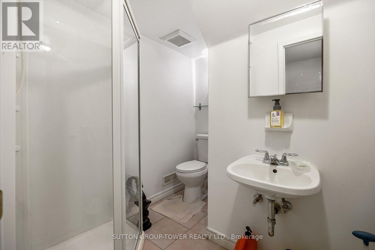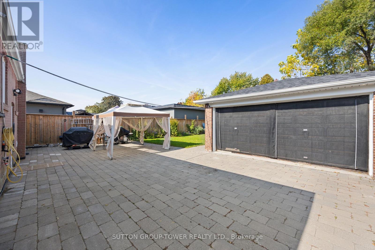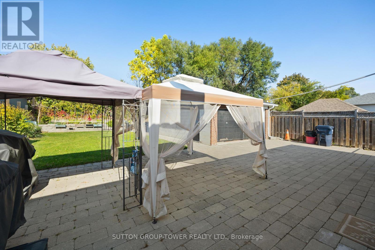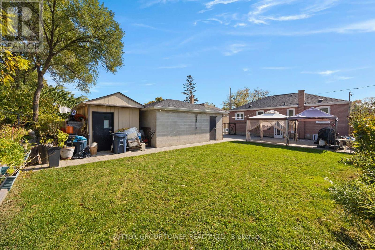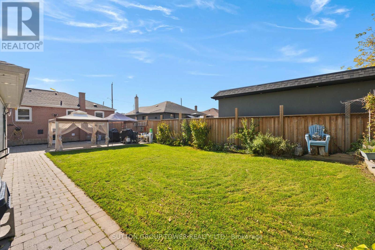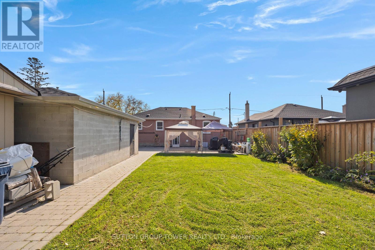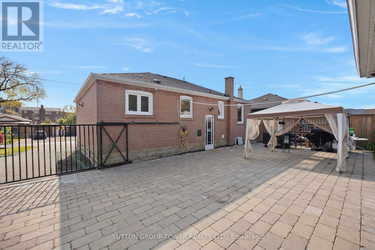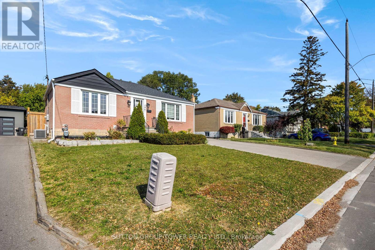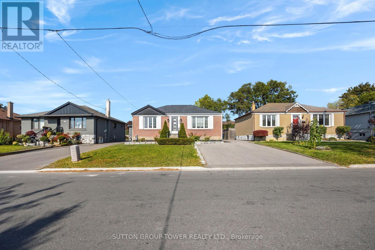3 Bedroom
3 Bathroom
Bungalow
Central Air Conditioning
Forced Air
$999,000
Stunning Detached Bungalow With Huge Detached Double Garage on a large Premium Lot 50X120. Renovated Open Concept Kitchen, Newer Hardwood Flooring, Upgraded Trim and Doors& Bathrooms. Main Floor Offers Spacious 2 Bedrooms with Possibility of making it 3 Bedroom, an updated 4 pc bath and a Bonus 3 pc Bath in Basement. This Well Kept Bungalow Comes With Endless Opportunities, Great For Families, End Users & Investors With An In-Law Suite Offering A Separate Entrance, Extra Bedroom, Rec Room, Kitchen, Bathroom & Separate Laundry. Step Out to your Private Oasis, Fully Landscaped Yard with a Huge Interlock Patio and an Extra Shed. Upgraded Plumbing With Sump Pump In Basement And New Cleanouts Outside. Family Friendly Neighborhood, Super Convenient Location Close To All Amenities, Shop, Parks, Schools, New Hospital, Transit & Highways **** EXTRAS **** Upgraded Electrical 200Amp, New Roof & Garage Roof, New Waterproofing, Newer Windows. Main Floor Tenant paying $2600/month(month to month) + 60% utilities, Basement $1500/month (month to month) +40% utilities. Both tenants willing to stay. (id:49269)
Property Details
|
MLS® Number
|
W8265656 |
|
Property Type
|
Single Family |
|
Community Name
|
Downsview-Roding-CFB |
|
Amenities Near By
|
Hospital, Park, Place Of Worship, Public Transit, Schools |
|
Community Features
|
Community Centre |
|
Parking Space Total
|
7 |
Building
|
Bathroom Total
|
3 |
|
Bedrooms Above Ground
|
2 |
|
Bedrooms Below Ground
|
1 |
|
Bedrooms Total
|
3 |
|
Appliances
|
Dishwasher, Dryer, Garage Door Opener, Refrigerator, Stove, Washer, Window Coverings |
|
Architectural Style
|
Bungalow |
|
Basement Features
|
Apartment In Basement, Separate Entrance |
|
Basement Type
|
N/a |
|
Construction Style Attachment
|
Detached |
|
Cooling Type
|
Central Air Conditioning |
|
Exterior Finish
|
Brick |
|
Foundation Type
|
Block |
|
Heating Fuel
|
Natural Gas |
|
Heating Type
|
Forced Air |
|
Stories Total
|
1 |
|
Type
|
House |
|
Utility Water
|
Municipal Water |
Parking
Land
|
Acreage
|
No |
|
Land Amenities
|
Hospital, Park, Place Of Worship, Public Transit, Schools |
|
Sewer
|
Sanitary Sewer |
|
Size Irregular
|
50 X 120 Ft |
|
Size Total Text
|
50 X 120 Ft |
Rooms
| Level |
Type |
Length |
Width |
Dimensions |
|
Basement |
Kitchen |
4.35 m |
3.2 m |
4.35 m x 3.2 m |
|
Basement |
Recreational, Games Room |
5.92 m |
3.2 m |
5.92 m x 3.2 m |
|
Basement |
Bedroom |
3.52 m |
3.21 m |
3.52 m x 3.21 m |
|
Basement |
Laundry Room |
|
|
Measurements not available |
|
Main Level |
Living Room |
4.96 m |
3.37 m |
4.96 m x 3.37 m |
|
Main Level |
Dining Room |
3.51 m |
2.57 m |
3.51 m x 2.57 m |
|
Main Level |
Kitchen |
3.55 m |
2.62 m |
3.55 m x 2.62 m |
|
Main Level |
Primary Bedroom |
3.76 m |
3.61 m |
3.76 m x 3.61 m |
|
Main Level |
Bedroom 2 |
3.6 m |
2.62 m |
3.6 m x 2.62 m |
https://www.realtor.ca/real-estate/26794054/246-epsom-downs-drive-toronto-downsview-roding-cfb

