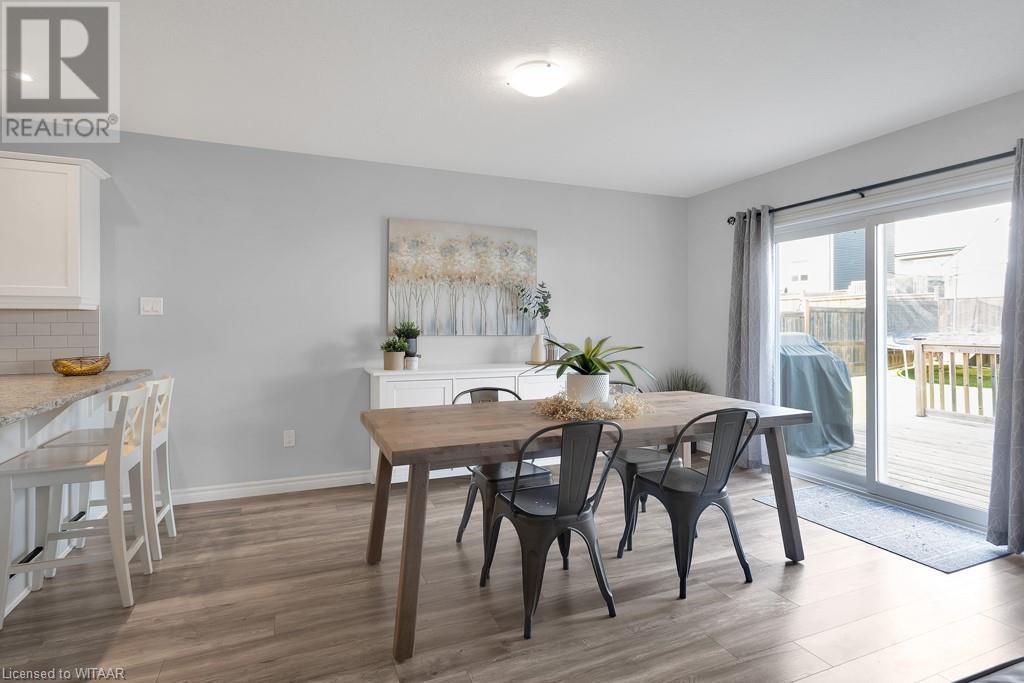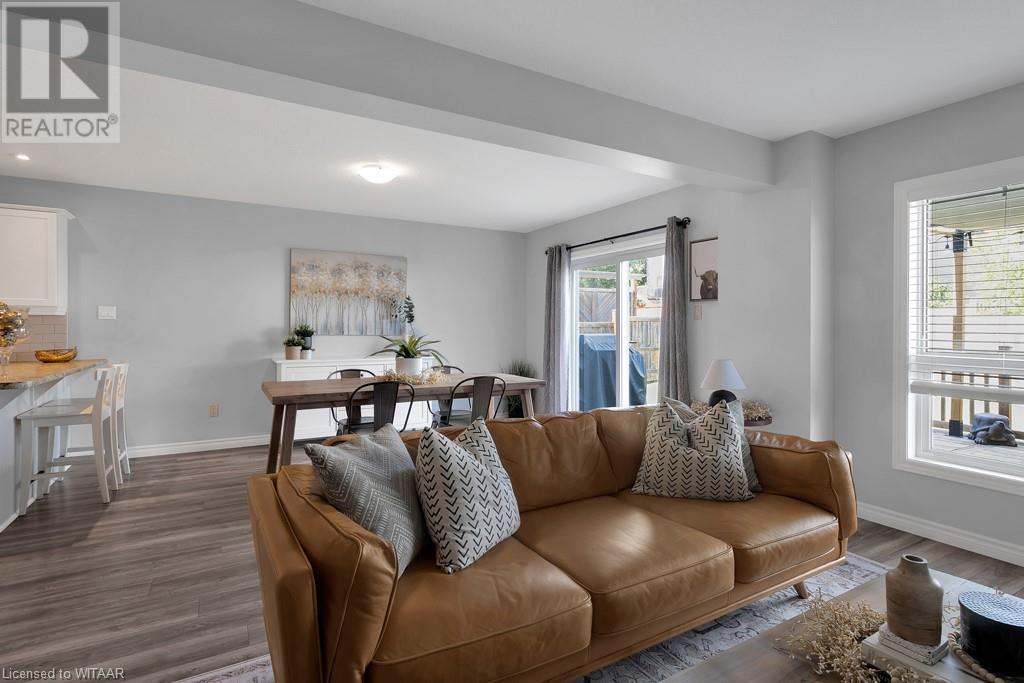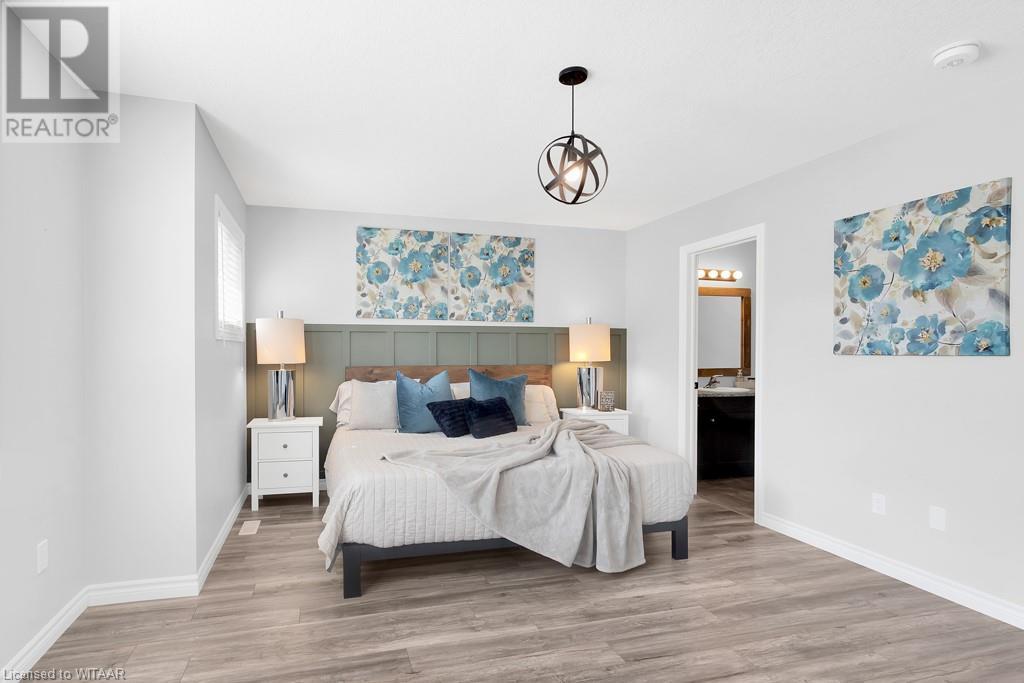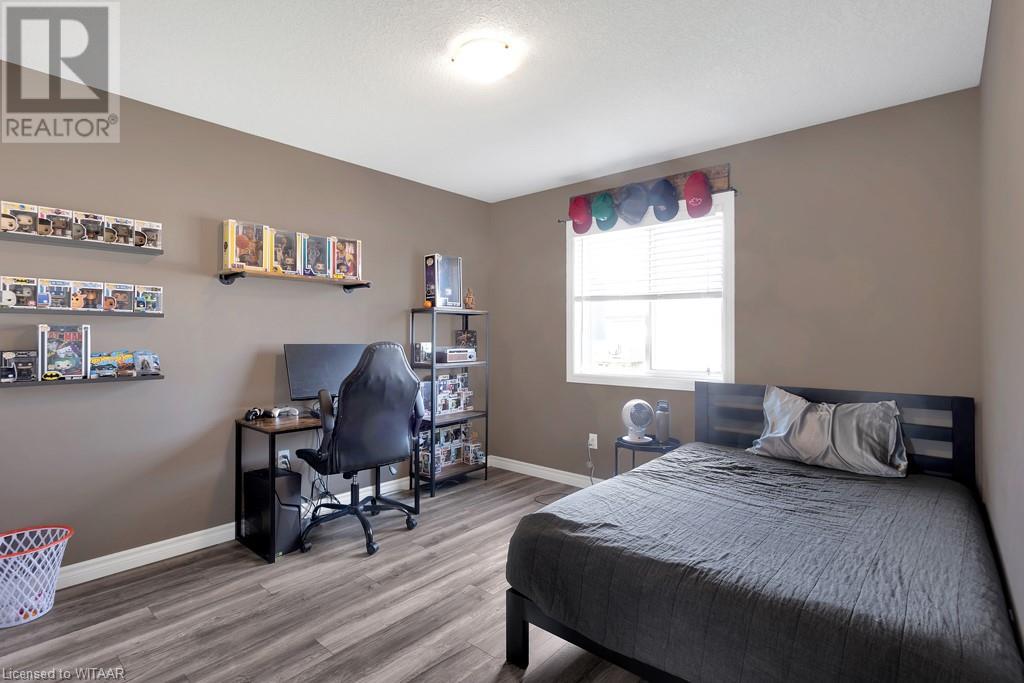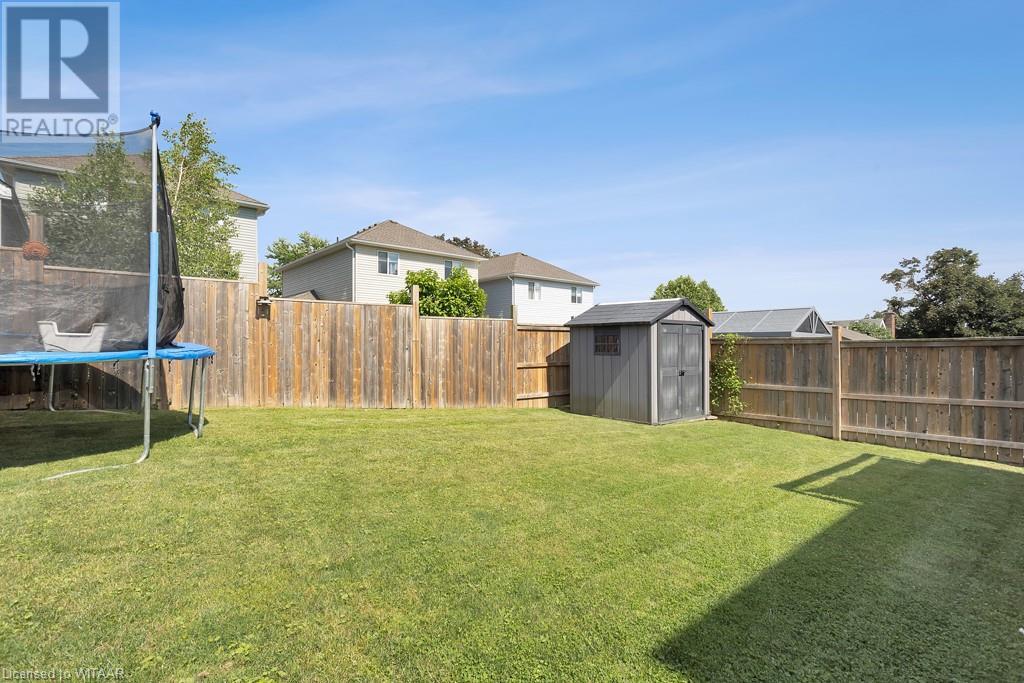246 Kensington Avenue Ingersoll, Ontario N5C 2B3
$699,900
Family Friendly Home-ready to move in, zero work or updates required-Beautifully finished and maintained. Pleasing features; neutral on trend paint thru-out, rich upgraded hardwood laminate thru-out upper levels and warm cozy carpet in lower, bright large kitchen with backsplash, breakfast bar to visit and eat, 5 appliances included, 4 bathrooms- one for everyone, 2 car garage with opener, large deck, fenced yard, 8 x 8 shed, upgraded stonework exterior, freshly painted and paved driveway, upper level charming laundry room, comfortable family room and bath in lower (roughed in for shower). Bonus-Direct access from basement to garage. Impeccable home, loved and well taken care of, This feels like Home. (id:49269)
Open House
This property has open houses!
11:00 am
Ends at:1:00 pm
2:00 pm
Ends at:4:00 pm
Property Details
| MLS® Number | 40611452 |
| Property Type | Single Family |
| Amenities Near By | Hospital, Place Of Worship, Playground, Shopping |
| Community Features | Community Centre |
| Equipment Type | Water Heater |
| Features | Country Residential, Automatic Garage Door Opener |
| Parking Space Total | 4 |
| Rental Equipment Type | Water Heater |
| Structure | Porch |
Building
| Bathroom Total | 4 |
| Bedrooms Above Ground | 3 |
| Bedrooms Total | 3 |
| Appliances | Dishwasher, Dryer, Refrigerator, Stove, Washer, Hood Fan, Garage Door Opener |
| Architectural Style | 2 Level |
| Basement Development | Finished |
| Basement Type | Full (finished) |
| Constructed Date | 2016 |
| Construction Style Attachment | Detached |
| Cooling Type | Central Air Conditioning |
| Exterior Finish | Stone, Vinyl Siding |
| Foundation Type | Poured Concrete |
| Half Bath Total | 2 |
| Heating Fuel | Natural Gas |
| Heating Type | Forced Air |
| Stories Total | 2 |
| Size Interior | 2450 Sqft |
| Type | House |
| Utility Water | Municipal Water |
Parking
| Attached Garage |
Land
| Access Type | Road Access, Highway Access, Highway Nearby |
| Acreage | No |
| Land Amenities | Hospital, Place Of Worship, Playground, Shopping |
| Sewer | Municipal Sewage System |
| Size Depth | 109 Ft |
| Size Frontage | 43 Ft |
| Size Total Text | Under 1/2 Acre |
| Zoning Description | R1 |
Rooms
| Level | Type | Length | Width | Dimensions |
|---|---|---|---|---|
| Second Level | Bedroom | 11'11'' x 11'2'' | ||
| Second Level | Bedroom | 11'6'' x 10'0'' | ||
| Second Level | 4pc Bathroom | Measurements not available | ||
| Second Level | 4pc Bathroom | Measurements not available | ||
| Second Level | Primary Bedroom | 16'8'' x 11'4'' | ||
| Lower Level | 2pc Bathroom | Measurements not available | ||
| Lower Level | Family Room | 22'0'' x 18'0'' | ||
| Main Level | 2pc Bathroom | Measurements not available | ||
| Main Level | Living Room | 18'0'' x 12'0'' | ||
| Main Level | Dining Room | 14'6'' x 10'0'' | ||
| Main Level | Kitchen | 14'6'' x 10'0'' | ||
| Main Level | Foyer | 6'0'' x 6'0'' |
Utilities
| Cable | Available |
| Electricity | Available |
| Natural Gas | Available |
| Telephone | Available |
https://www.realtor.ca/real-estate/27088034/246-kensington-avenue-ingersoll
Interested?
Contact us for more information











