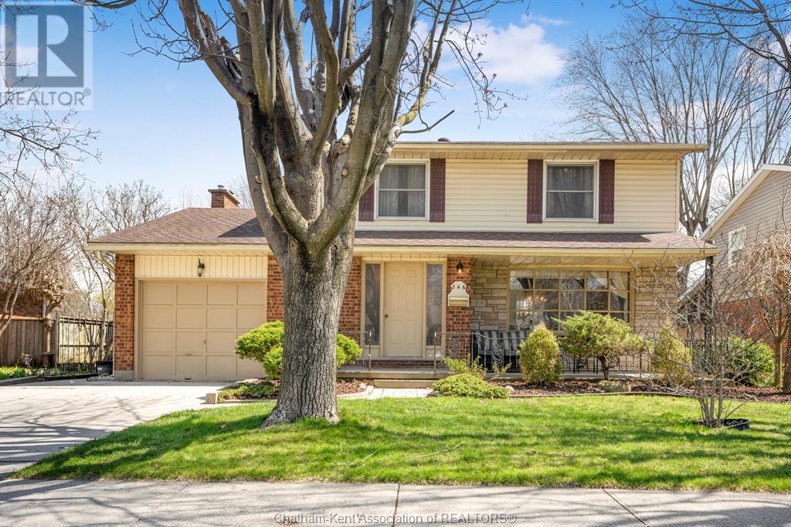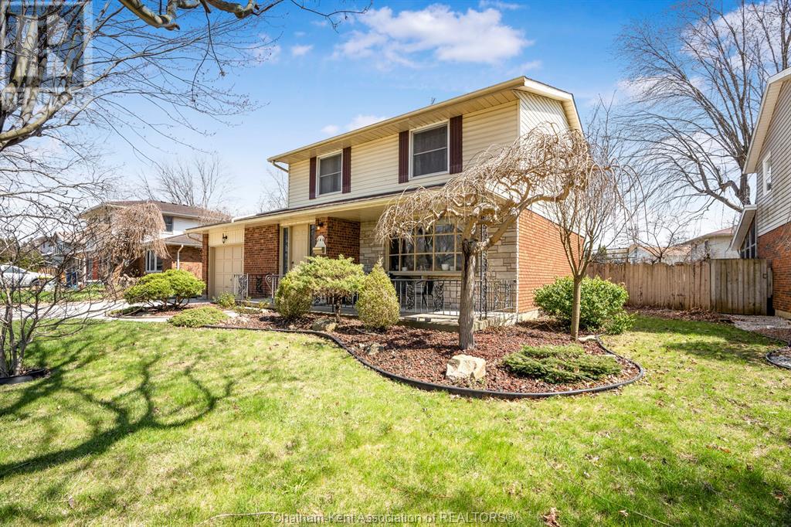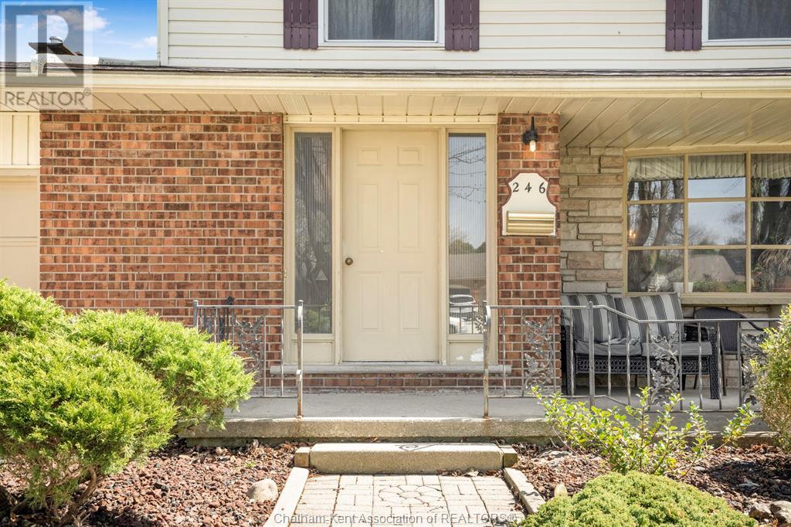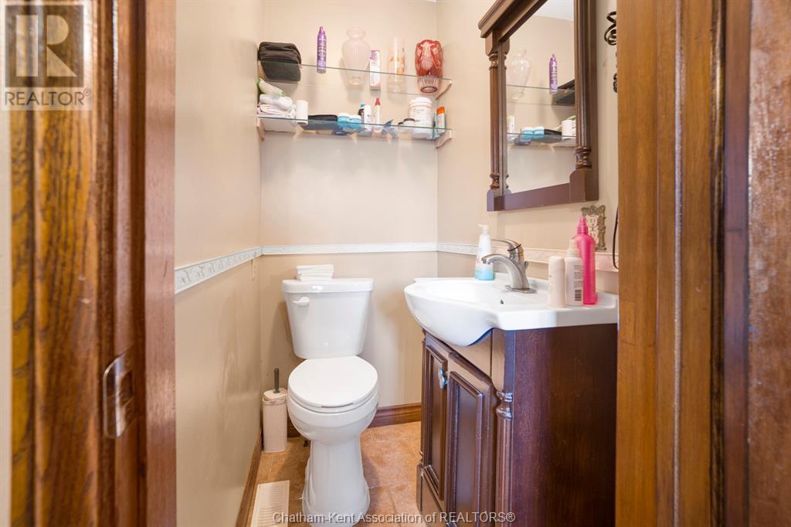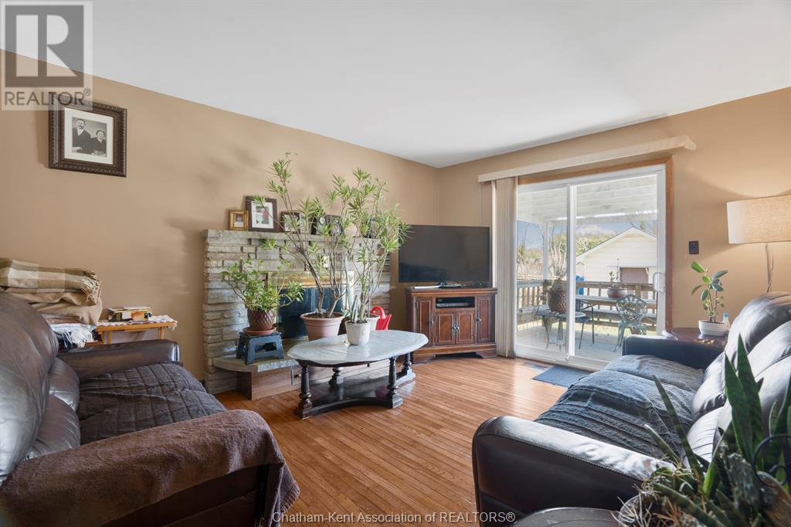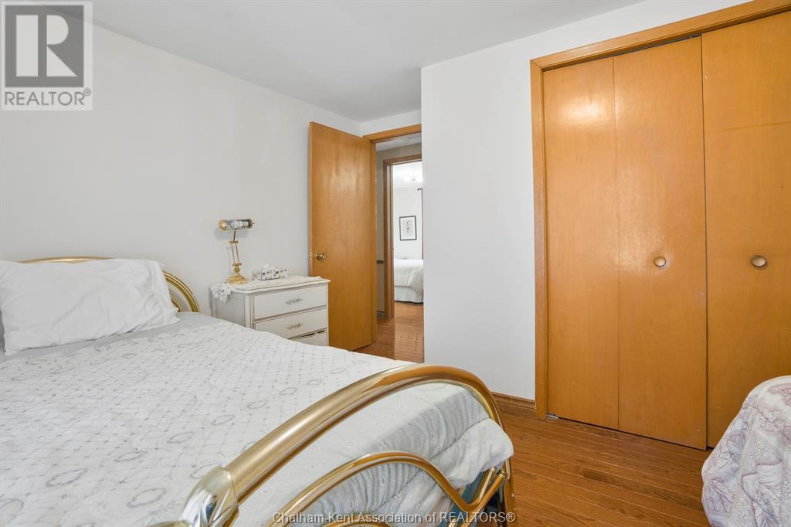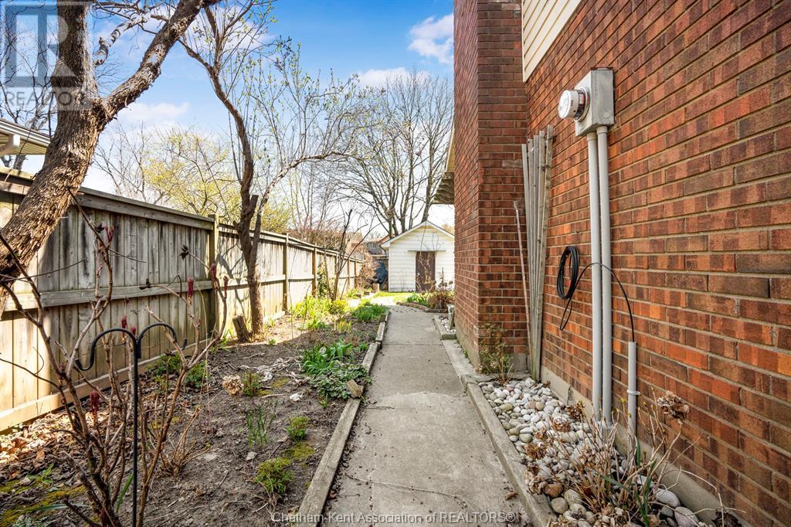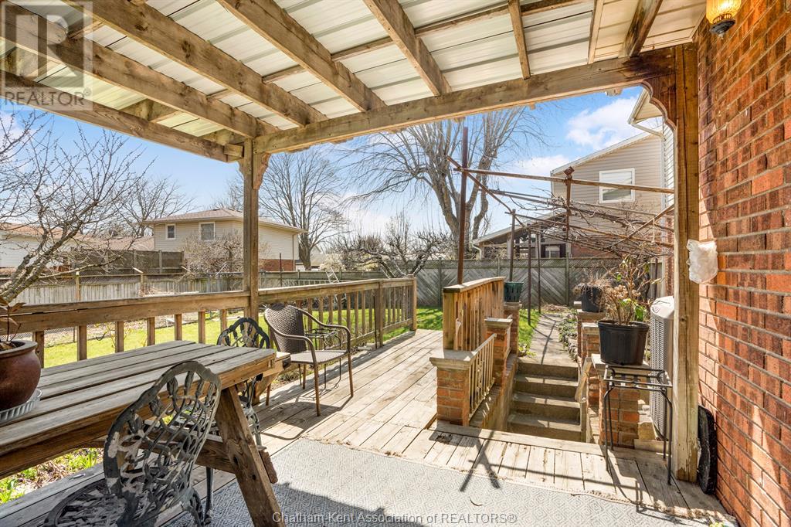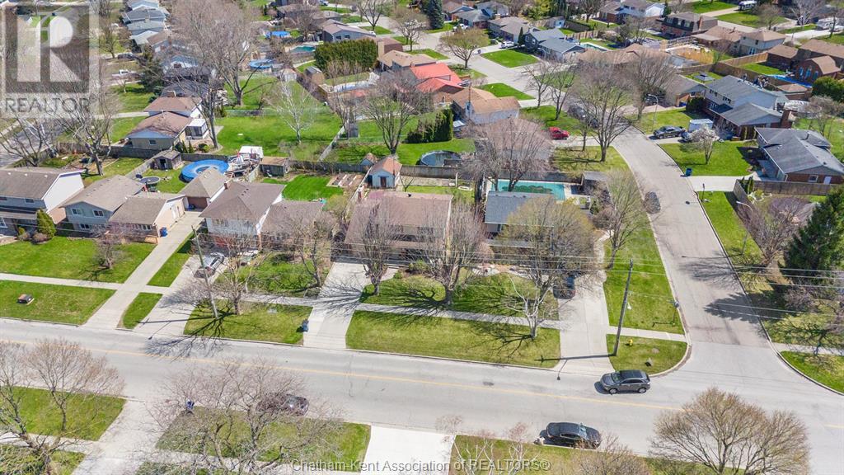416-218-8800
admin@hlfrontier.com
246 Tweedsmuir Avenue West Chatham, Ontario N7M 2A8
4 Bedroom
3 Bathroom
Fireplace
Central Air Conditioning
Forced Air, Furnace
$625,000
Welcome to 246 Tweedsmuir Ave W, a spacious 4-bedroom, 2.5-bath home located on the highly desirable south side of Chatham! This family-friendly home offers a bright, functional layout with room for everyone. Enjoy cozy evenings in the generous living spaces and entertaining in the large, fenced backyard. Perfect for kids, pets, and summer BBQs. Ideally located close to parks, schools, shopping, and all the amenities you need. A wonderful opportunity to settle into a well-established neighbourhood and make this home your own! (id:49269)
Property Details
| MLS® Number | 25010325 |
| Property Type | Single Family |
| Features | Single Driveway |
Building
| BathroomTotal | 3 |
| BedroomsAboveGround | 4 |
| BedroomsTotal | 4 |
| Appliances | Dishwasher, Dryer, Microwave Range Hood Combo, Refrigerator, Stove, Washer |
| ConstructedDate | 1972 |
| CoolingType | Central Air Conditioning |
| ExteriorFinish | Aluminum/vinyl, Brick |
| FireplaceFuel | Wood |
| FireplacePresent | Yes |
| FireplaceType | Conventional |
| FlooringType | Carpeted, Ceramic/porcelain, Hardwood, Laminate |
| FoundationType | Block |
| HalfBathTotal | 1 |
| HeatingFuel | Natural Gas |
| HeatingType | Forced Air, Furnace |
| StoriesTotal | 2 |
| Type | House |
Parking
| Garage |
Land
| Acreage | No |
| SizeIrregular | 63 X 120.00 / 0.17 Ac |
| SizeTotalText | 63 X 120.00 / 0.17 Ac|under 1/4 Acre |
| ZoningDescription | Rl1 |
Rooms
| Level | Type | Length | Width | Dimensions |
|---|---|---|---|---|
| Second Level | Bedroom | 10 ft | 10 ft ,4 in | 10 ft x 10 ft ,4 in |
| Second Level | Primary Bedroom | 9 ft ,4 in | 13 ft ,10 in | 9 ft ,4 in x 13 ft ,10 in |
| Second Level | Bedroom | 13 ft ,7 in | 11 ft ,1 in | 13 ft ,7 in x 11 ft ,1 in |
| Second Level | Bedroom | 10 ft ,1 in | 11 ft ,1 in | 10 ft ,1 in x 11 ft ,1 in |
| Second Level | 4pc Bathroom | Measurements not available | ||
| Lower Level | Other | 11 ft ,1 in | 4 ft ,1 in | 11 ft ,1 in x 4 ft ,1 in |
| Lower Level | Utility Room | 17 ft | 14 ft ,3 in | 17 ft x 14 ft ,3 in |
| Lower Level | Kitchen | 10 ft | 10 ft ,9 in | 10 ft x 10 ft ,9 in |
| Lower Level | 3pc Bathroom | Measurements not available | ||
| Lower Level | Storage | 11 ft ,3 in | 10 ft ,9 in | 11 ft ,3 in x 10 ft ,9 in |
| Lower Level | Recreation Room | 28 ft ,9 in | 15 ft ,1 in | 28 ft ,9 in x 15 ft ,1 in |
| Main Level | Family Room | 11 ft ,11 in | 14 ft ,2 in | 11 ft ,11 in x 14 ft ,2 in |
| Main Level | 2pc Bathroom | Measurements not available | ||
| Main Level | Kitchen | 14 ft ,9 in | 11 ft | 14 ft ,9 in x 11 ft |
| Main Level | Dining Room | 11 ft ,10 in | 11 ft | 11 ft ,10 in x 11 ft |
| Main Level | Living Room | 16 ft ,5 in | 13 ft ,4 in | 16 ft ,5 in x 13 ft ,4 in |
https://www.realtor.ca/real-estate/28222449/246-tweedsmuir-avenue-west-chatham
Interested?
Contact us for more information

