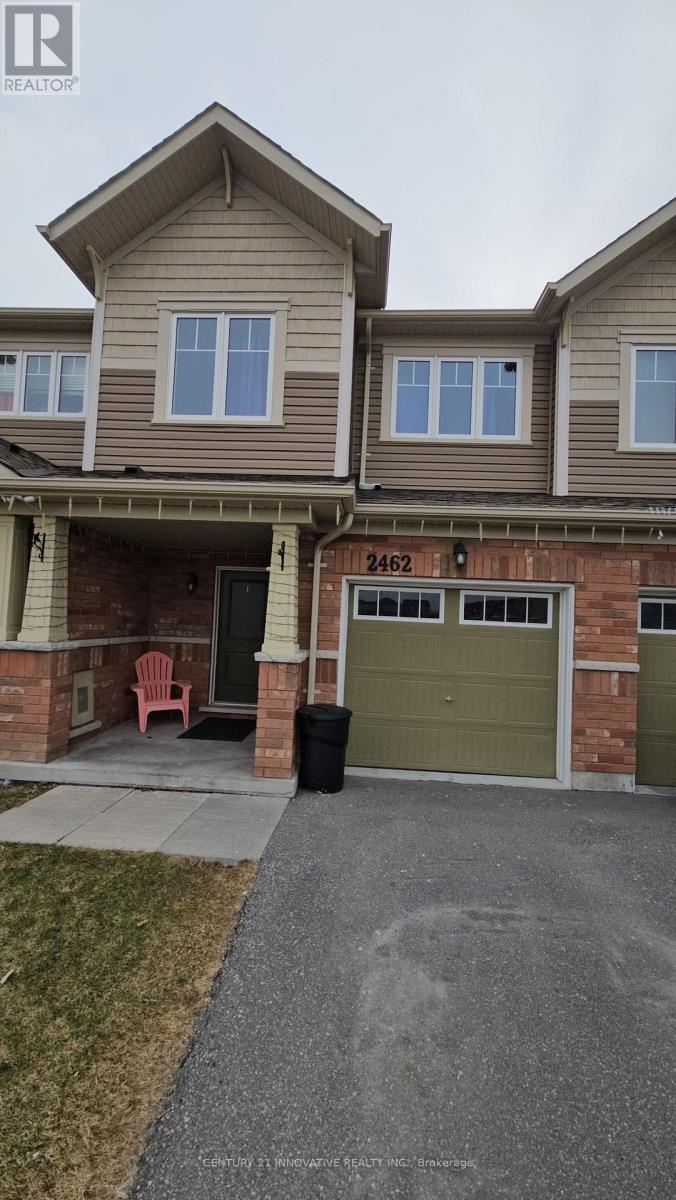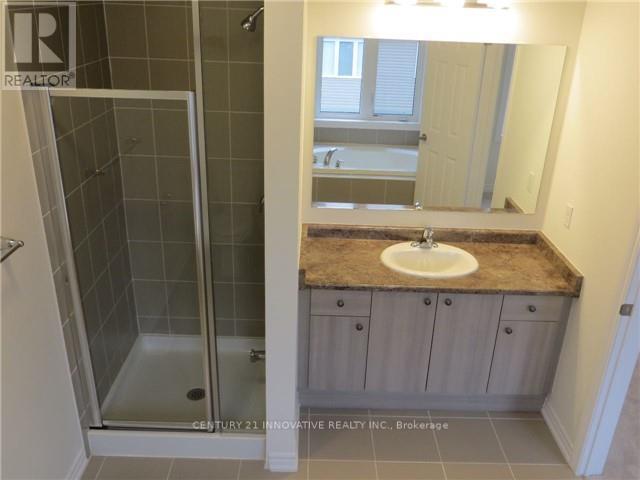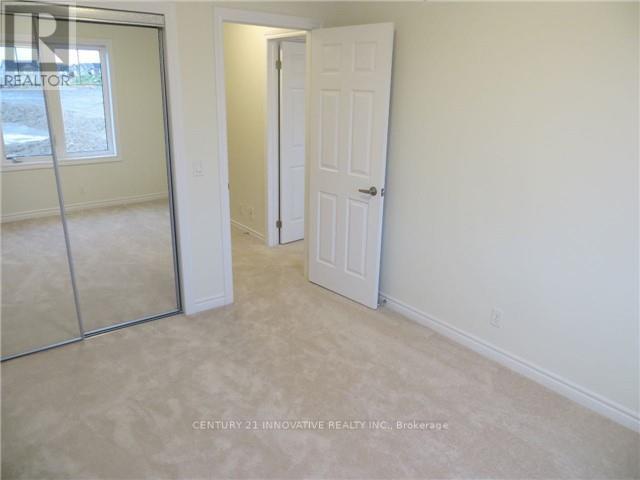3 Bedroom
3 Bathroom
1500 - 2000 sqft
Central Air Conditioning
Forced Air
$3,000 Monthly
Charming 3-Bedroom Townhome in Oshawa's Popular Windfields Community. This residence offers 3 Bedrooms & 3 Washrooms. Generous space ideal for families or professionals. Upgraded Laminate Flooring, Newly installed on the main floor, enhancing the home's contemporary appeal. Open-Concept Living, A bright and airy layout perfect for both relaxation and entertaining. Modern Kitchen equipped with ample counter space and cabinetry to meet all your culinary needs. Proximity to Educational Institutions, Close to Ontario Tech University and Durham College, making it a prime location for students and educators. Retail and Dining Options nearby. Near the RioCan Windfields development, featuring retailers like FreshCo, Dollarama, Pet Valu, Scotiabank, Starbucks, Tim Hortons, and Wendy's, Costco and RIOCAN Recreational Spaces. Enjoy nearby parks, playgrounds, and the Cedar Valley Conservation Area for outdoor activities. Convenient and easy access with connectivity to major highways, including Highway 407, facilitating smooth commutes. Embrace the blend of charm and modern living that Windfields in Oshawa offers. This townhome is a perfect opportunity to become part of a vibrant and evolving community. (id:49269)
Property Details
|
MLS® Number
|
E12069949 |
|
Property Type
|
Single Family |
|
Community Name
|
Windfields |
|
AmenitiesNearBy
|
Park, Public Transit |
|
CommunityFeatures
|
Community Centre |
|
ParkingSpaceTotal
|
2 |
Building
|
BathroomTotal
|
3 |
|
BedroomsAboveGround
|
3 |
|
BedroomsTotal
|
3 |
|
Age
|
New Building |
|
BasementDevelopment
|
Partially Finished |
|
BasementType
|
N/a (partially Finished) |
|
ConstructionStyleAttachment
|
Attached |
|
CoolingType
|
Central Air Conditioning |
|
ExteriorFinish
|
Brick, Vinyl Siding |
|
FlooringType
|
Laminate, Tile, Carpeted |
|
FoundationType
|
Concrete |
|
HalfBathTotal
|
1 |
|
HeatingFuel
|
Natural Gas |
|
HeatingType
|
Forced Air |
|
StoriesTotal
|
2 |
|
SizeInterior
|
1500 - 2000 Sqft |
|
Type
|
Row / Townhouse |
|
UtilityWater
|
Municipal Water |
Parking
Land
|
Acreage
|
No |
|
LandAmenities
|
Park, Public Transit |
|
Sewer
|
Sanitary Sewer |
Rooms
| Level |
Type |
Length |
Width |
Dimensions |
|
Second Level |
Primary Bedroom |
3.35 m |
5.21 m |
3.35 m x 5.21 m |
|
Second Level |
Bedroom 2 |
2.8 m |
3.78 m |
2.8 m x 3.78 m |
|
Second Level |
Bedroom 3 |
2.86 m |
3.62 m |
2.86 m x 3.62 m |
|
Main Level |
Living Room |
3.23 m |
5.45 m |
3.23 m x 5.45 m |
|
Main Level |
Dining Room |
3.23 m |
5.45 m |
3.23 m x 5.45 m |
|
Main Level |
Kitchen |
2.62 m |
3.74 m |
2.62 m x 3.74 m |
|
Main Level |
Eating Area |
2.62 m |
3.74 m |
2.62 m x 3.74 m |
https://www.realtor.ca/real-estate/28138218/2462-steeplechase-street-oshawa-windfields-windfields



















