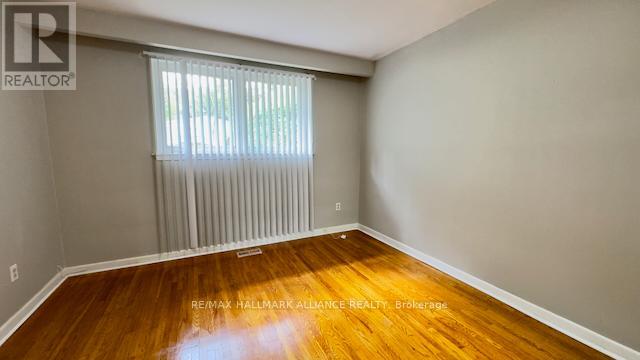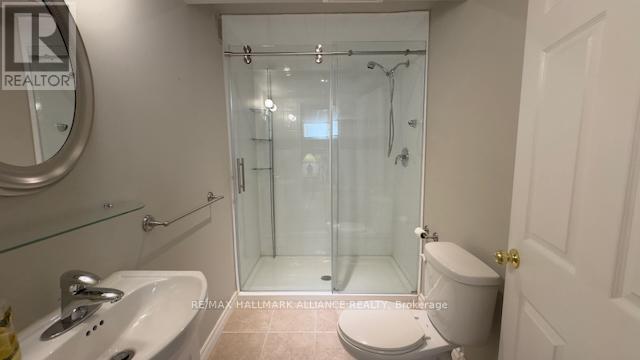4 Bedroom
3 Bathroom
Raised Bungalow
Central Air Conditioning
Forced Air
$1,249,000
Toronto GEM in distinguished St. Andrew-Windfields neighborhood. Spacious Semi-Detached raised bungalow. 3+1 Bedroom. Total 3 Bathrooms, 1-2 pc ensuite in main bedroom, separate entrance with foyer and 2 full kitchens. hardwood in living, dining areas and bedrooms. Large Basement room for entertaining, Play room, work space, guest area or rec room. Laundry area with ample countertop, storage cabinets and sink. Gorgeous generous backyard garden with shed. Catchment Area to reputable public and private schools. Along TTC route 115 to Leslie station and Oriole GO station. Nearby Highway, Hospital, Parks, Restaurants and shops. Must see! Priced to sell **** EXTRAS **** primary bedroom, 3rd bedroom, front hall, kitchen area, basement kitchen, basement area and back patio furnishings are predominately virtually staged. (id:49269)
Property Details
|
MLS® Number
|
C9343540 |
|
Property Type
|
Single Family |
|
Community Name
|
St. Andrew-Windfields |
|
AmenitiesNearBy
|
Hospital, Park, Place Of Worship, Public Transit, Schools |
|
ParkingSpaceTotal
|
4 |
Building
|
BathroomTotal
|
3 |
|
BedroomsAboveGround
|
3 |
|
BedroomsBelowGround
|
1 |
|
BedroomsTotal
|
4 |
|
ArchitecturalStyle
|
Raised Bungalow |
|
BasementDevelopment
|
Finished |
|
BasementFeatures
|
Separate Entrance, Walk Out |
|
BasementType
|
N/a (finished) |
|
ConstructionStyleAttachment
|
Semi-detached |
|
CoolingType
|
Central Air Conditioning |
|
ExteriorFinish
|
Brick |
|
FlooringType
|
Hardwood, Laminate, Tile |
|
FoundationType
|
Brick |
|
HalfBathTotal
|
1 |
|
HeatingFuel
|
Natural Gas |
|
HeatingType
|
Forced Air |
|
StoriesTotal
|
1 |
|
Type
|
House |
|
UtilityWater
|
Municipal Water |
Parking
Land
|
Acreage
|
No |
|
LandAmenities
|
Hospital, Park, Place Of Worship, Public Transit, Schools |
|
Sewer
|
Sanitary Sewer |
|
SizeDepth
|
140 Ft |
|
SizeFrontage
|
30 Ft |
|
SizeIrregular
|
30.02 X 140 Ft |
|
SizeTotalText
|
30.02 X 140 Ft |
Rooms
| Level |
Type |
Length |
Width |
Dimensions |
|
Basement |
Laundry Room |
2.86 m |
2.51 m |
2.86 m x 2.51 m |
|
Basement |
Family Room |
5.57 m |
5.68 m |
5.57 m x 5.68 m |
|
Basement |
Foyer |
3.81 m |
3.18 m |
3.81 m x 3.18 m |
|
Basement |
Bathroom |
2.77 m |
1.59 m |
2.77 m x 1.59 m |
|
Basement |
Kitchen |
3.82 m |
3.28 m |
3.82 m x 3.28 m |
|
Main Level |
Living Room |
4.82 m |
3.53 m |
4.82 m x 3.53 m |
|
Main Level |
Dining Room |
3.22 m |
2.44 m |
3.22 m x 2.44 m |
|
Main Level |
Kitchen |
4.13 m |
3.54 m |
4.13 m x 3.54 m |
|
Main Level |
Bathroom |
2.23 m |
1.49 m |
2.23 m x 1.49 m |
|
Main Level |
Primary Bedroom |
3.57 m |
3.74 m |
3.57 m x 3.74 m |
|
Main Level |
Bedroom 2 |
3.78 m |
2.55 m |
3.78 m x 2.55 m |
|
Main Level |
Bedroom 3 |
2.72 m |
2.76 m |
2.72 m x 2.76 m |
Utilities
|
Cable
|
Available |
|
Sewer
|
Available |
https://www.realtor.ca/real-estate/27399031/247-woodsworth-road-toronto-st-andrew-windfields-st-andrew-windfields




























