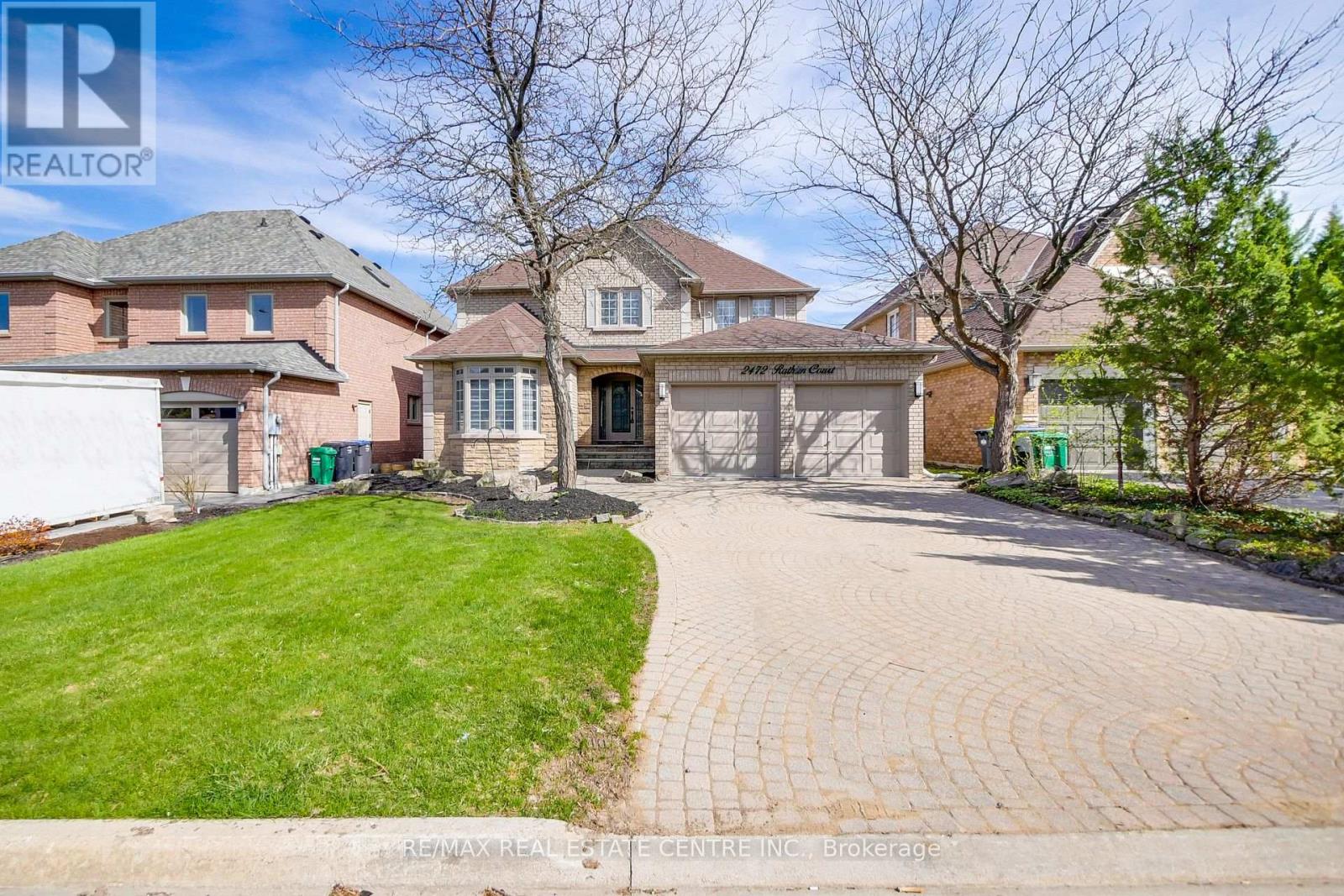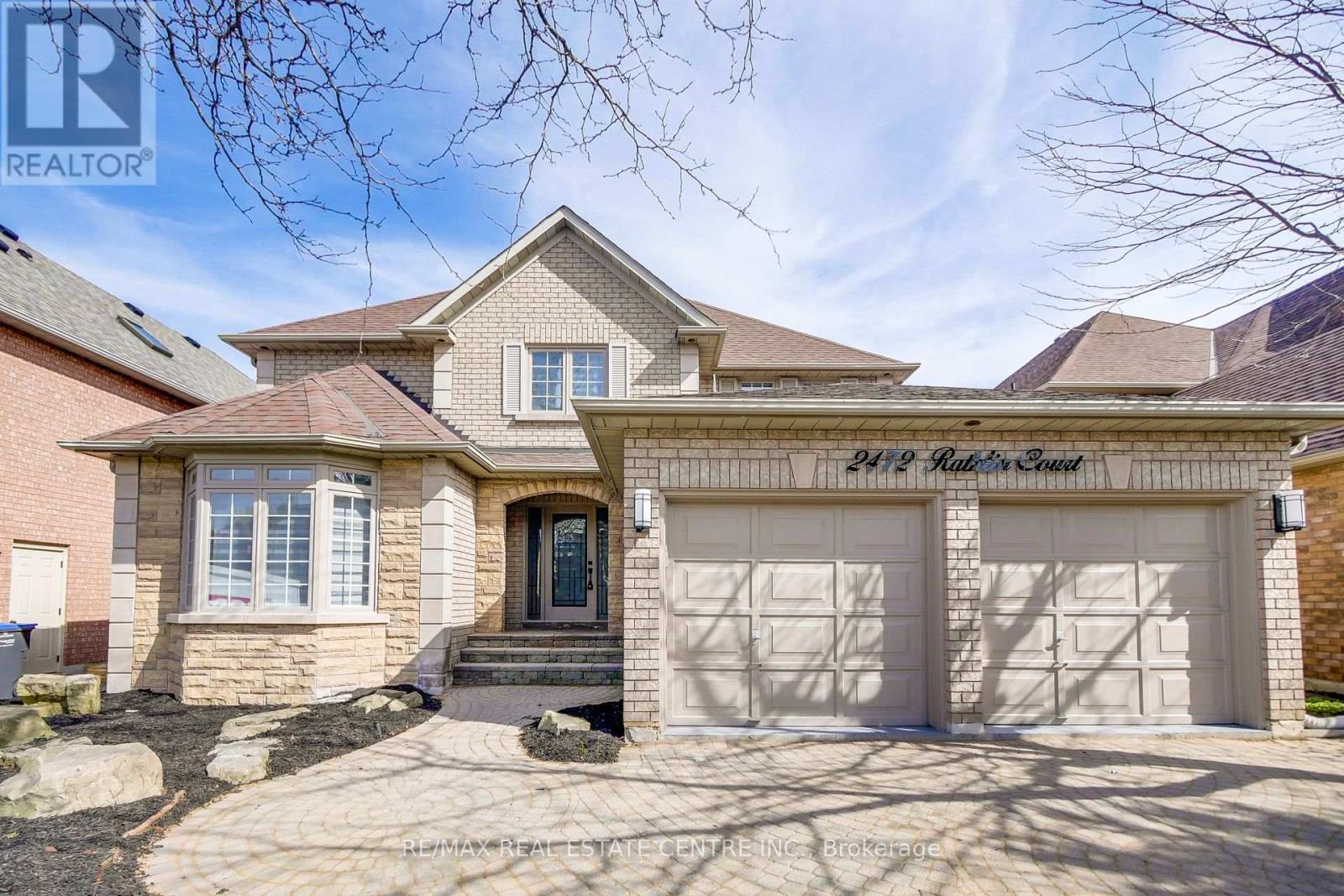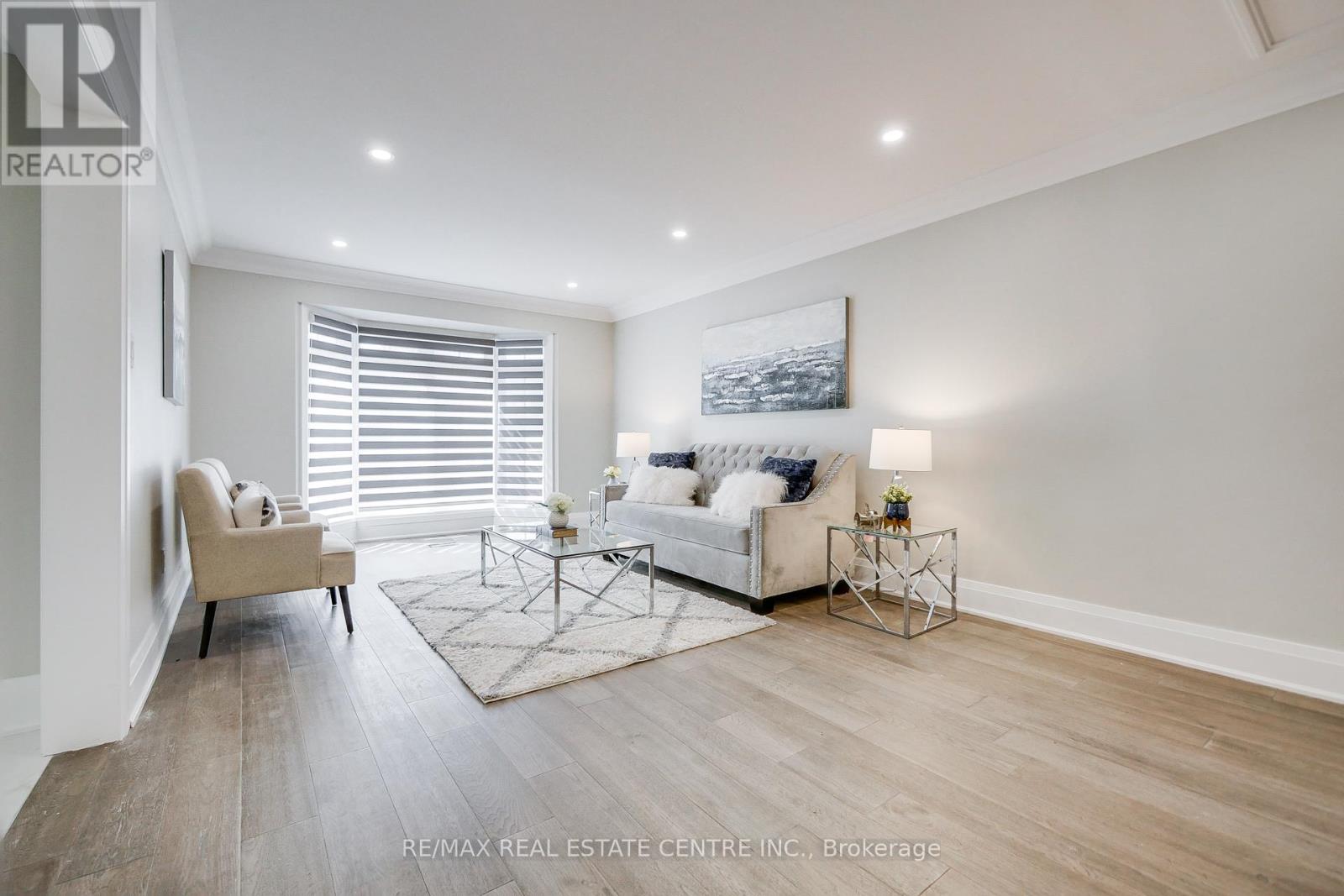5 Bedroom
5 Bathroom
Fireplace
Central Air Conditioning
Forced Air
$1,990,000
Welcome To This Beautiful Home 3200 Sqft Above Grade & Over 1400 Sqft Of Basement Area Located In Quiet Family Neighborhood Of Sheridan Community, Minutes To Qew And 403. Huge 50 X 122 Foot Lot Size. High End Finishes With Attention To Detail. Sunlight All Day Long. Crown Molding & Trims On Main Level Ceiling. Hardwood Flooring (2022), Main And Upper Level, 2""X4"" Ft Porcelain Tiles, Brand New Stairs With Iron Spindles, Pot Lights, Ceiling Trims, Crown Molding, Stainless Steel Appliances (2022). Impressive curb appeal with double door entry and professionally landscaped gardens. Easy access to the QEW, 5 min away from Clarkson Go, and within close proximity to the city! Enjoy easy commuting and steps away from parks, shopping, and fantastic schools! Pictures used from the previous listing.... **** EXTRAS **** All Kitchen Appliances (2022) Fridge, Stove, Dish Washer, Microwave W/Trim-Kit, Hood, Washer (2021) & Dryer, All Electric Fixtures (2022), Hot Water Tank Rental, Zebra Blinds (2022). (id:49269)
Property Details
|
MLS® Number
|
W9392404 |
|
Property Type
|
Single Family |
|
Community Name
|
Sheridan |
|
Features
|
Carpet Free, In-law Suite, Sauna |
|
ParkingSpaceTotal
|
6 |
Building
|
BathroomTotal
|
5 |
|
BedroomsAboveGround
|
4 |
|
BedroomsBelowGround
|
1 |
|
BedroomsTotal
|
5 |
|
BasementDevelopment
|
Finished |
|
BasementType
|
N/a (finished) |
|
ConstructionStyleAttachment
|
Detached |
|
CoolingType
|
Central Air Conditioning |
|
ExteriorFinish
|
Brick |
|
FireplacePresent
|
Yes |
|
FlooringType
|
Hardwood, Laminate, Porcelain Tile |
|
FoundationType
|
Unknown |
|
HalfBathTotal
|
1 |
|
HeatingFuel
|
Natural Gas |
|
HeatingType
|
Forced Air |
|
StoriesTotal
|
2 |
|
Type
|
House |
|
UtilityWater
|
Municipal Water |
Parking
Land
|
Acreage
|
No |
|
Sewer
|
Sanitary Sewer |
|
SizeDepth
|
122 Ft |
|
SizeFrontage
|
49 Ft ,3 In |
|
SizeIrregular
|
49.31 X 122.08 Ft |
|
SizeTotalText
|
49.31 X 122.08 Ft |
Rooms
| Level |
Type |
Length |
Width |
Dimensions |
|
Second Level |
Primary Bedroom |
7.25 m |
3.65 m |
7.25 m x 3.65 m |
|
Second Level |
Bedroom 2 |
3.66 m |
3.84 m |
3.66 m x 3.84 m |
|
Second Level |
Bedroom 3 |
3.53 m |
3.35 m |
3.53 m x 3.35 m |
|
Second Level |
Bedroom 4 |
3.66 m |
3.33 m |
3.66 m x 3.33 m |
|
Basement |
Bedroom |
4 m |
8 m |
4 m x 8 m |
|
Basement |
Recreational, Games Room |
9 m |
6 m |
9 m x 6 m |
|
Main Level |
Living Room |
4.75 m |
4.25 m |
4.75 m x 4.25 m |
|
Main Level |
Dining Room |
4 m |
4.25 m |
4 m x 4.25 m |
|
Main Level |
Den |
3.35 m |
3.05 m |
3.35 m x 3.05 m |
|
Main Level |
Family Room |
5.36 m |
4.2 m |
5.36 m x 4.2 m |
|
Main Level |
Kitchen |
4.6 m |
5.66 m |
4.6 m x 5.66 m |
https://www.realtor.ca/real-estate/27531060/2472-rathlin-court-mississauga-sheridan-sheridan










































