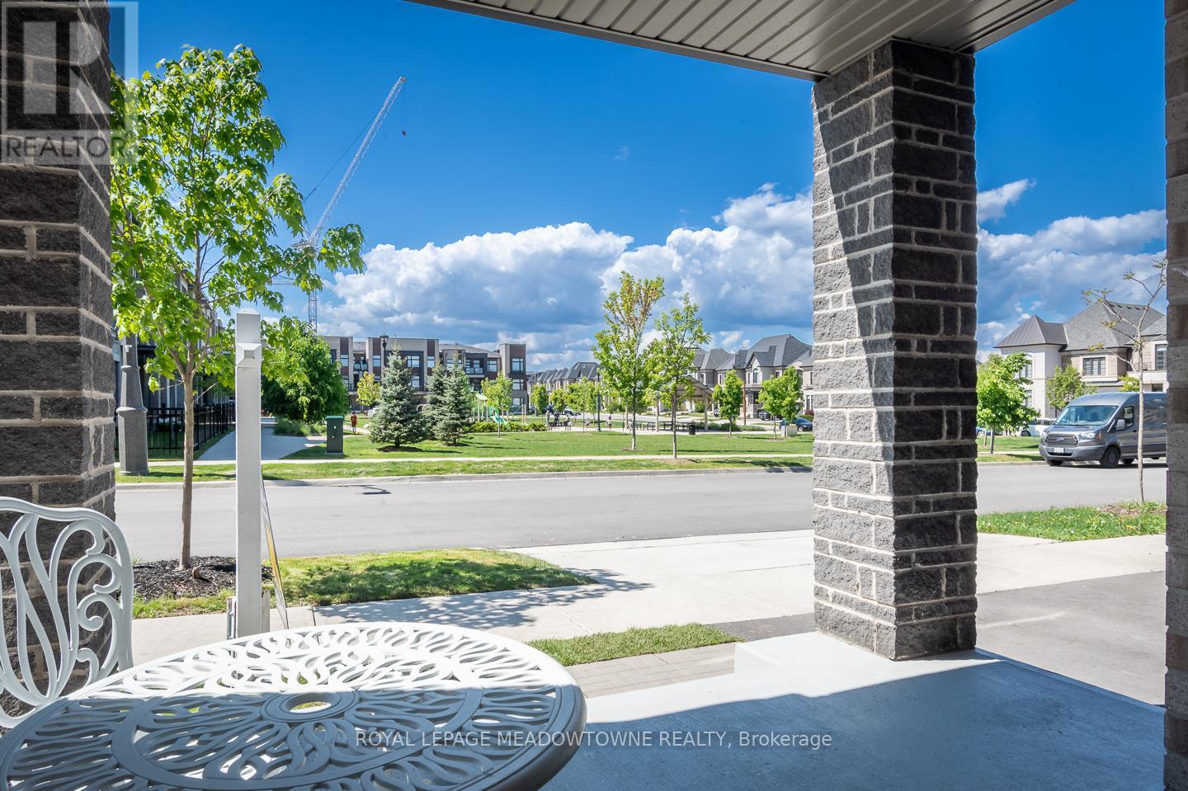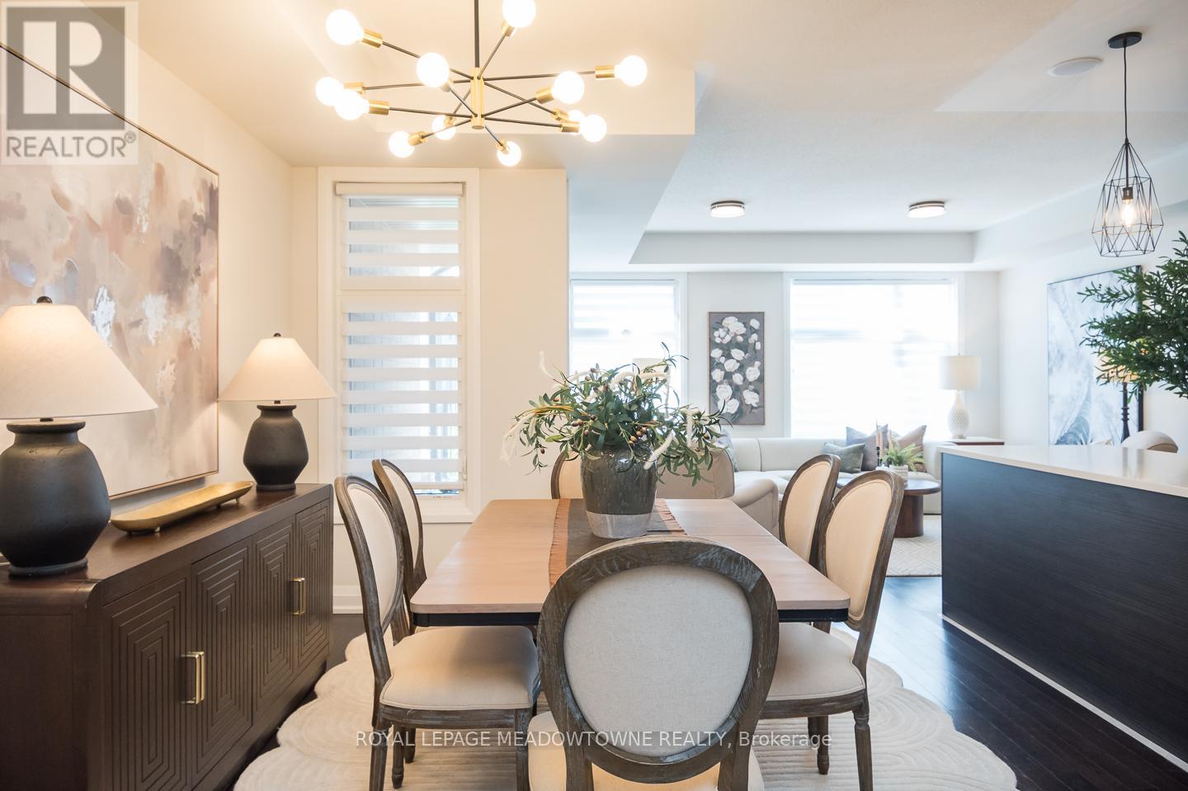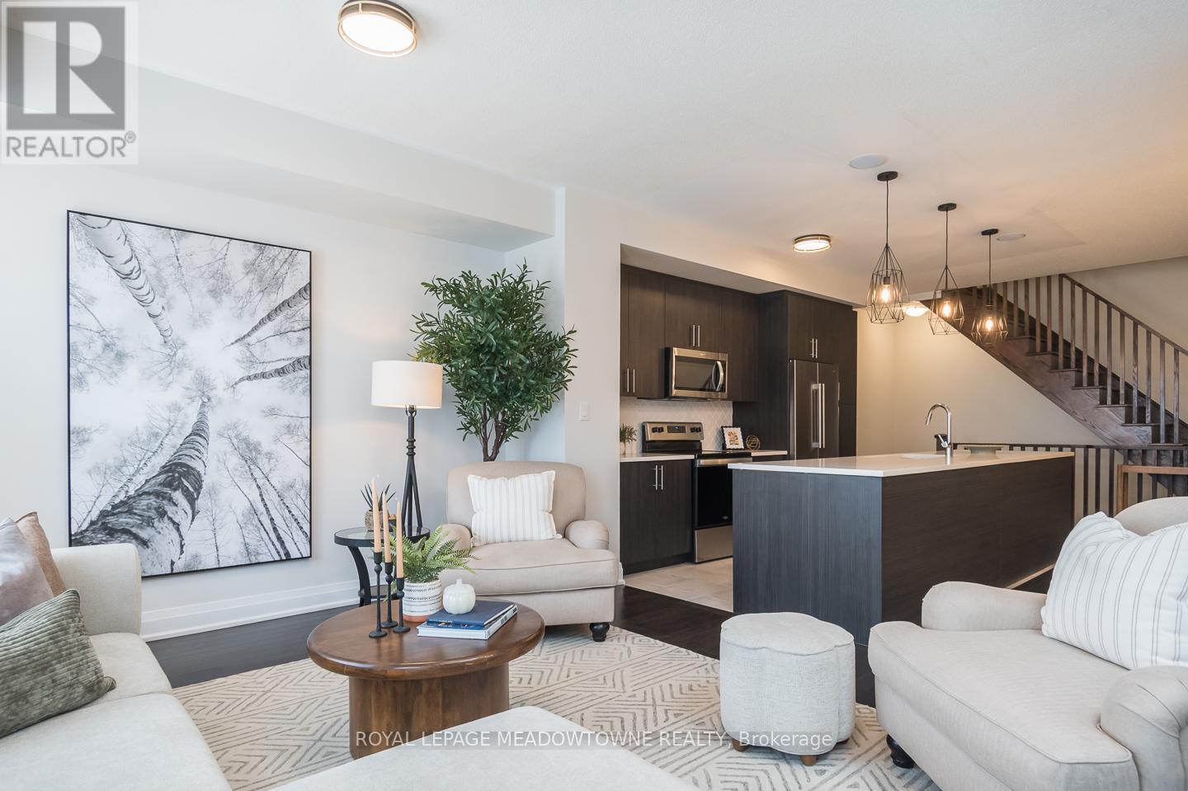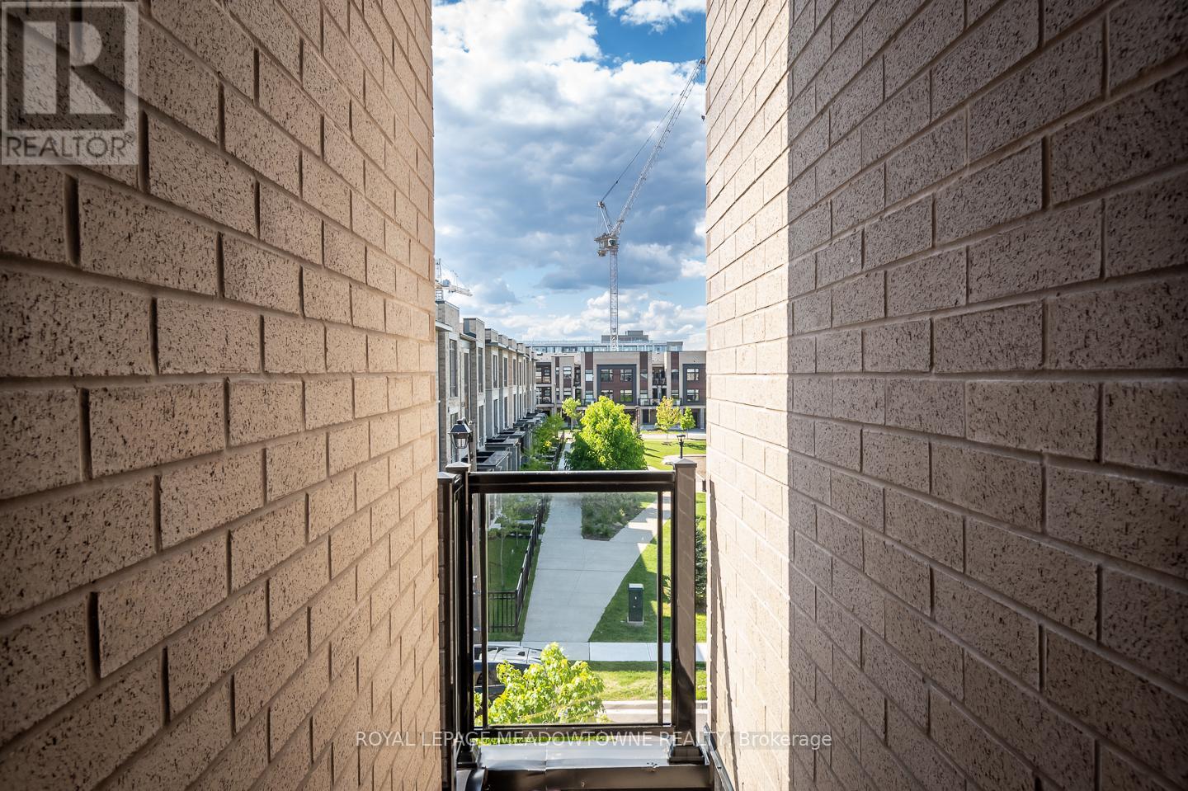2476 Badger Crescent Oakville (Ga Glen Abbey), Ontario L6M 5M1
$999,900
Welcome to this stunning 3-bedroom, 2.5-bath townhome nestled in the highly sought-after Glen Abbey neighbourhood of Oakville, located near highway 403. Built in 2021, this modern home offers a perfect blend of style, comfort, and convenience. Enjoy park views right from your doorstep, with large windows that fill the open concept living and dining areas with natural light. The kitchen is a chefs dream, featuring 9ft ceilings, a spacious island, quartz countertops, tile backsplash, rich espresso cabinetry, and stainless-steel appliances. Beautiful hardwood flooring, built-in ceiling speakers, and walkout access to a balcony add to the home's appeal. Upstairs also has 9ft ceilings!! The generously sized bedrooms offer plush carpeting, including a primary suite with a 3-piece ensuite and double closets, one of which is a walk-in. Bedroom 3 even boasts its own private balcony. Additional features include smart home sensors, a spacious entry perfect for a home office, upgraded lighting, a ground-floor laundry room, interior garage access, and two parking spots. Located near major highways, this home combines luxury living with unbeatable convenience. (id:49269)
Open House
This property has open houses!
2:00 pm
Ends at:4:00 pm
2:00 pm
Ends at:4:00 pm
Property Details
| MLS® Number | W12175924 |
| Property Type | Single Family |
| Community Name | 1007 - GA Glen Abbey |
| AmenitiesNearBy | Park |
| ParkingSpaceTotal | 2 |
Building
| BathroomTotal | 3 |
| BedroomsAboveGround | 3 |
| BedroomsTotal | 3 |
| Age | 0 To 5 Years |
| Appliances | Water Heater, Dishwasher, Dryer, Garage Door Opener, Microwave, Stove, Washer, Refrigerator |
| ConstructionStyleAttachment | Attached |
| CoolingType | Central Air Conditioning |
| ExteriorFinish | Brick |
| FoundationType | Concrete |
| HalfBathTotal | 1 |
| HeatingFuel | Natural Gas |
| HeatingType | Forced Air |
| StoriesTotal | 3 |
| SizeInterior | 1500 - 2000 Sqft |
| Type | Row / Townhouse |
| UtilityWater | Municipal Water |
Parking
| Attached Garage | |
| Garage |
Land
| Acreage | No |
| LandAmenities | Park |
| Sewer | Sanitary Sewer |
| SizeDepth | 44 Ft ,3 In |
| SizeFrontage | 21 Ft |
| SizeIrregular | 21 X 44.3 Ft |
| SizeTotalText | 21 X 44.3 Ft |
| ZoningDescription | Rm2 Sp:376 |
Rooms
| Level | Type | Length | Width | Dimensions |
|---|---|---|---|---|
| Second Level | Living Room | 4.95 m | 4.04 m | 4.95 m x 4.04 m |
| Second Level | Kitchen | 2.72 m | 3.63 m | 2.72 m x 3.63 m |
| Second Level | Dining Room | 3.43 m | 3.68 m | 3.43 m x 3.68 m |
| Third Level | Primary Bedroom | 3.3 m | 4.34 m | 3.3 m x 4.34 m |
| Third Level | Bedroom 2 | 2.39 m | 3.86 m | 2.39 m x 3.86 m |
| Third Level | Bedroom 3 | 2.46 m | 3.33 m | 2.46 m x 3.33 m |
| Ground Level | Foyer | 3 m | 3.81 m | 3 m x 3.81 m |
| Ground Level | Utility Room | 1.52 m | 2.49 m | 1.52 m x 2.49 m |
| Ground Level | Utility Room | 1.68 m | 1.09 m | 1.68 m x 1.09 m |
Interested?
Contact us for more information




































