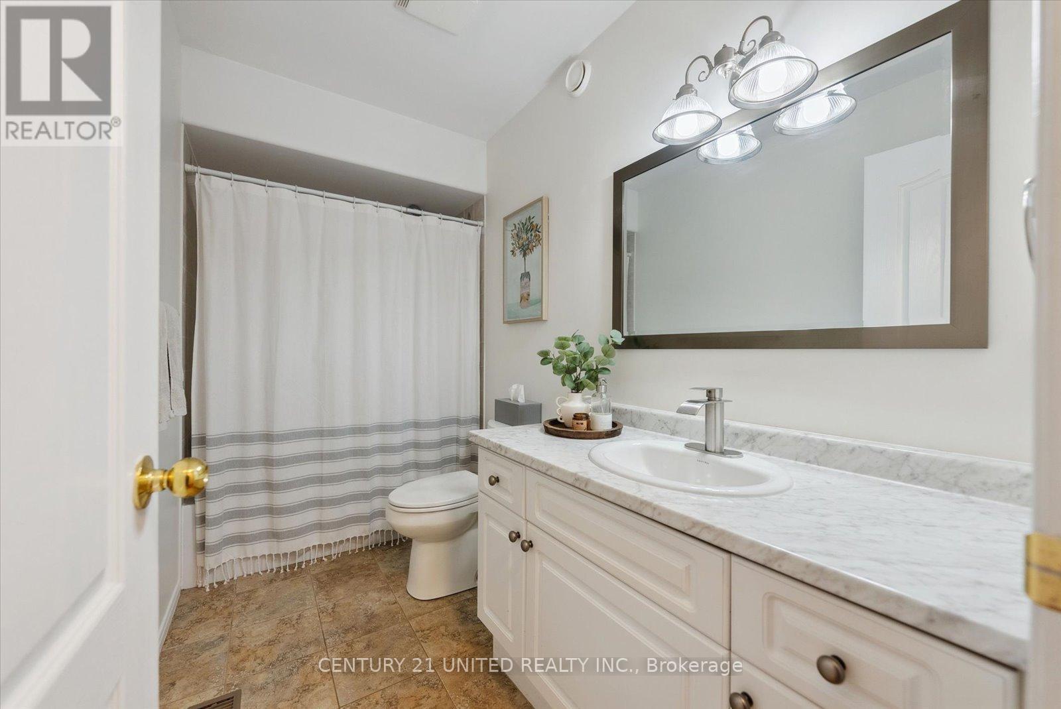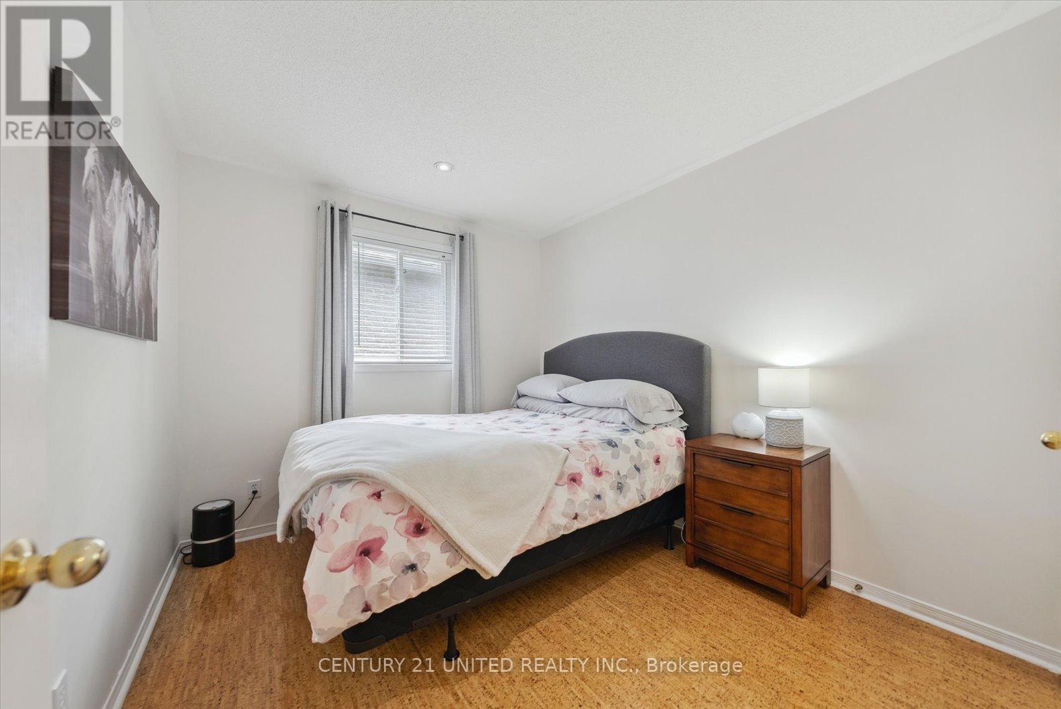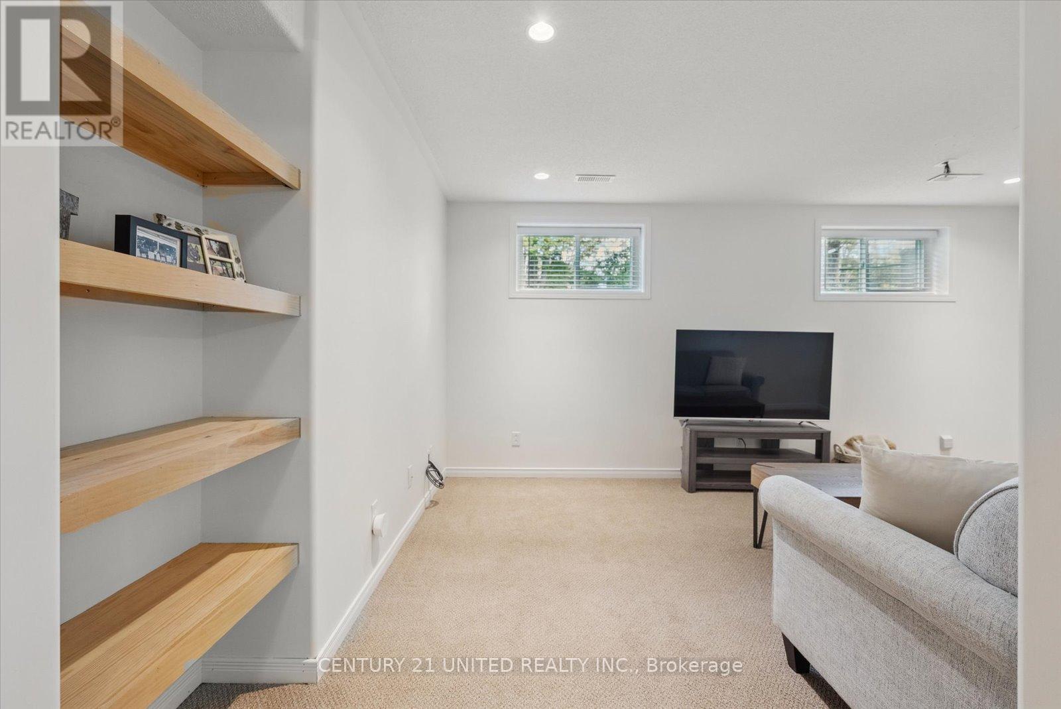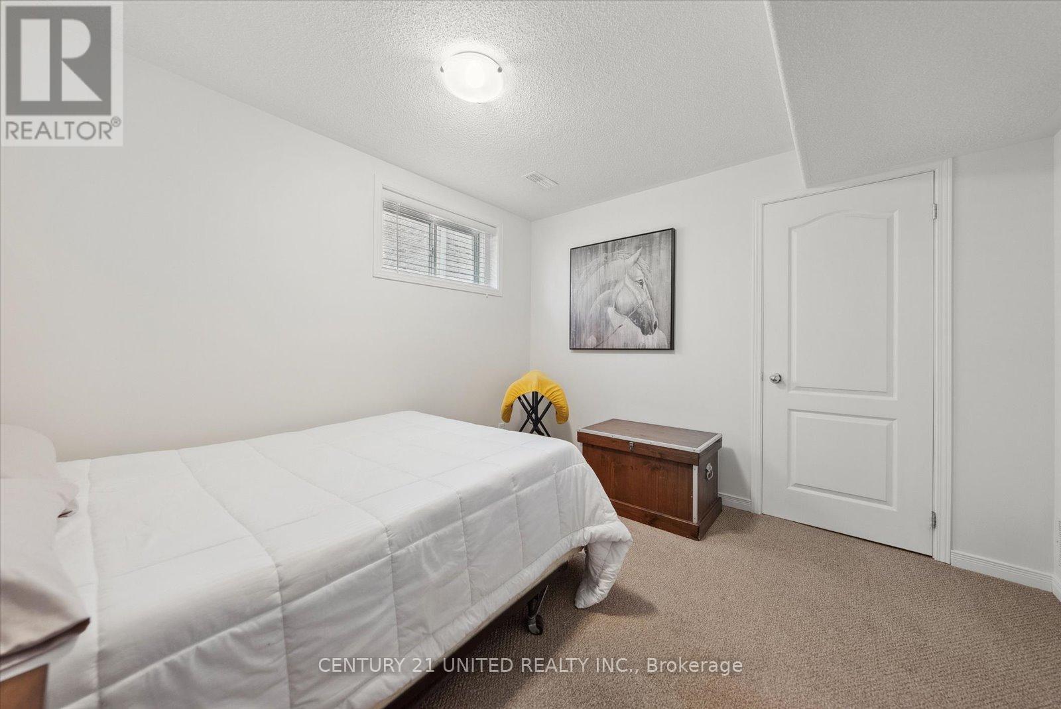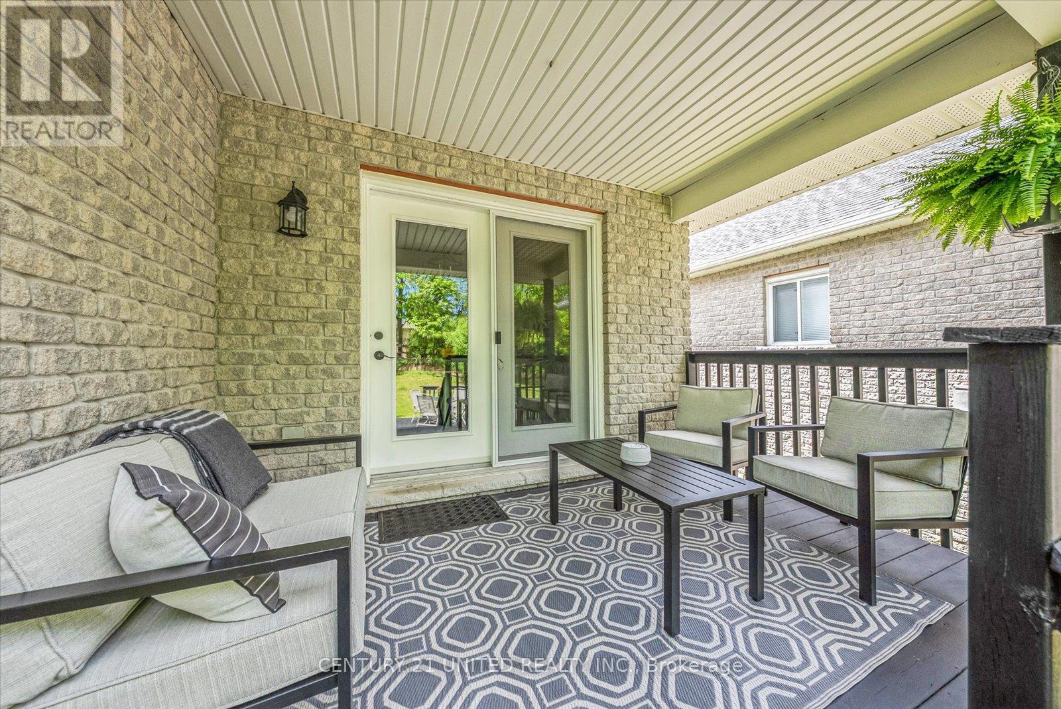416-218-8800
admin@hlfrontier.com
2476 Keitel Drive Peterborough West (North), Ontario K9K 2N9
4 Bedroom
2 Bathroom
700 - 1100 sqft
Bungalow
Central Air Conditioning
Forced Air
$709,000
Welcome to this charming West End bungalow nestled in a highly sought-after neighborhood close to all West End amenities. Step into the bright and welcoming living area, perfect for everyday comfort and entertaining. The eat-in kitchen features a walkout to a leveled back deck and fully fenced yard--ideal for relaxing or hosting family and friends. The fully finished basement offers ample additional living space, providing room for a rec area, home office, or guest suite. A fantastic opportunity to own a move-in ready home in a great location. (id:49269)
Open House
This property has open houses!
June
1
Sunday
Starts at:
12:00 pm
Ends at:2:00 pm
Property Details
| MLS® Number | X12180855 |
| Property Type | Single Family |
| Community Name | 2 North |
| AmenitiesNearBy | Park, Place Of Worship, Public Transit, Schools |
| Features | Conservation/green Belt |
| ParkingSpaceTotal | 4 |
| Structure | Deck |
Building
| BathroomTotal | 2 |
| BedroomsAboveGround | 2 |
| BedroomsBelowGround | 2 |
| BedroomsTotal | 4 |
| Appliances | Water Heater, Dishwasher, Dryer, Stove, Washer, Refrigerator |
| ArchitecturalStyle | Bungalow |
| BasementType | Full |
| ConstructionStyleAttachment | Detached |
| CoolingType | Central Air Conditioning |
| ExteriorFinish | Brick |
| FoundationType | Poured Concrete |
| HeatingFuel | Natural Gas |
| HeatingType | Forced Air |
| StoriesTotal | 1 |
| SizeInterior | 700 - 1100 Sqft |
| Type | House |
| UtilityWater | Municipal Water |
Parking
| Attached Garage | |
| Garage |
Land
| Acreage | No |
| FenceType | Fenced Yard |
| LandAmenities | Park, Place Of Worship, Public Transit, Schools |
| Sewer | Sanitary Sewer |
| SizeDepth | 130 Ft |
| SizeFrontage | 40 Ft ,2 In |
| SizeIrregular | 40.2 X 130 Ft |
| SizeTotalText | 40.2 X 130 Ft|under 1/2 Acre |
Rooms
| Level | Type | Length | Width | Dimensions |
|---|---|---|---|---|
| Basement | Utility Room | 3.23 m | 2.9 m | 3.23 m x 2.9 m |
| Basement | Bedroom | 3.2 m | 3.36 m | 3.2 m x 3.36 m |
| Basement | Bedroom | 3.21 m | 3.29 m | 3.21 m x 3.29 m |
| Basement | Exercise Room | 3.21 m | 4.9 m | 3.21 m x 4.9 m |
| Basement | Recreational, Games Room | 5 m | 3.42 m | 5 m x 3.42 m |
| Basement | Bathroom | 3.32 m | 1.52 m | 3.32 m x 1.52 m |
| Main Level | Living Room | 3.21 m | 3.94 m | 3.21 m x 3.94 m |
| Main Level | Dining Room | 5.18 m | 4.36 m | 5.18 m x 4.36 m |
| Main Level | Kitchen | 3.5 m | 2.88 m | 3.5 m x 2.88 m |
| Main Level | Eating Area | 3.5 m | 2.79 m | 3.5 m x 2.79 m |
| Main Level | Bedroom | 3.18 m | 2.67 m | 3.18 m x 2.67 m |
| Main Level | Bathroom | 3.17 m | 1.56 m | 3.17 m x 1.56 m |
| Main Level | Laundry Room | 0.77 m | 1.73 m | 0.77 m x 1.73 m |
| Main Level | Primary Bedroom | 4.15 m | 3.27 m | 4.15 m x 3.27 m |
https://www.realtor.ca/real-estate/28383193/2476-keitel-drive-peterborough-west-north-2-north
Interested?
Contact us for more information





























