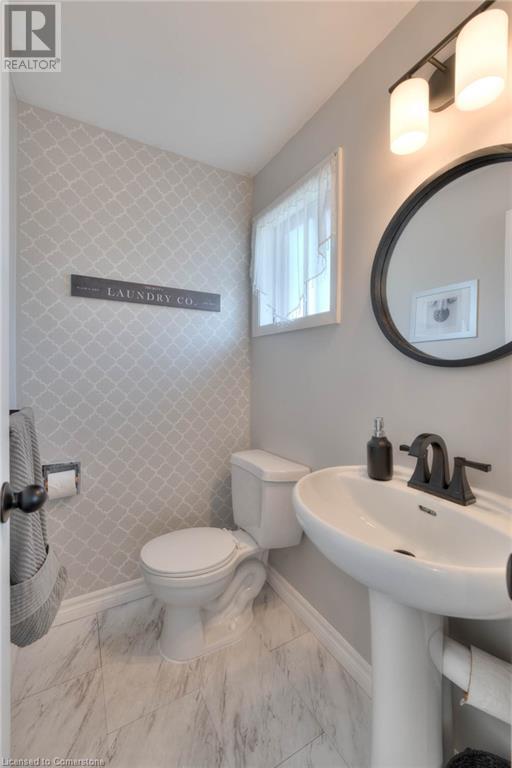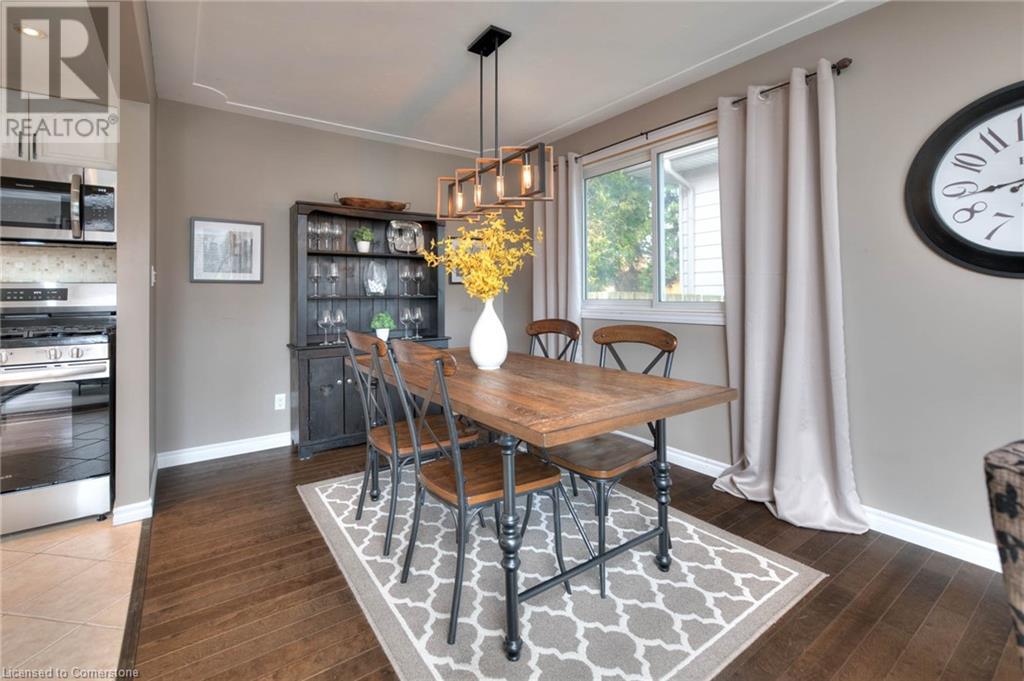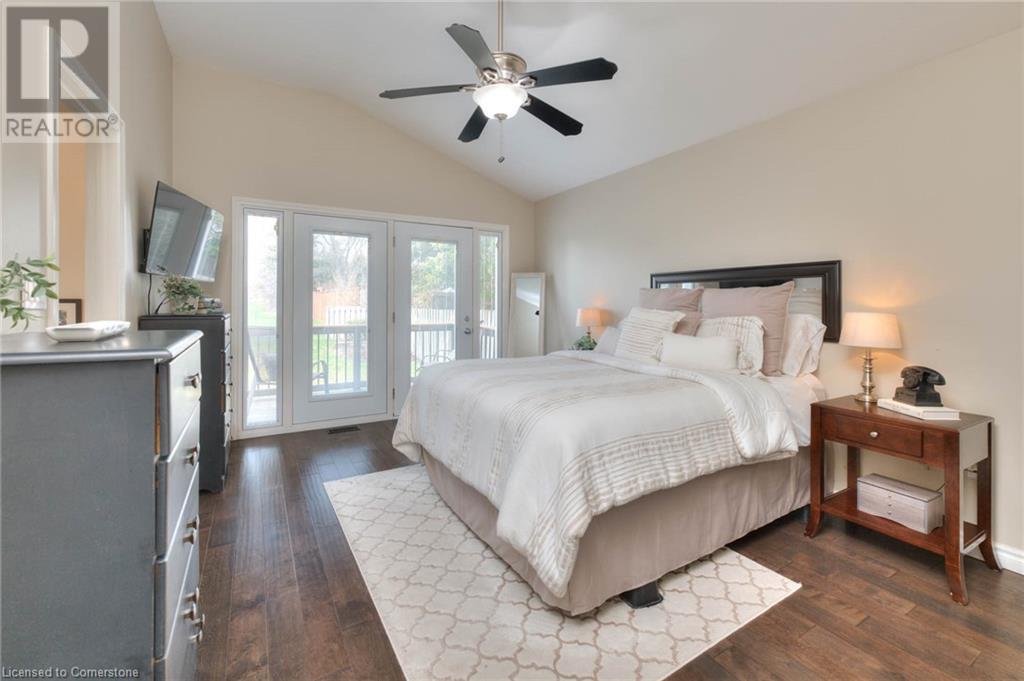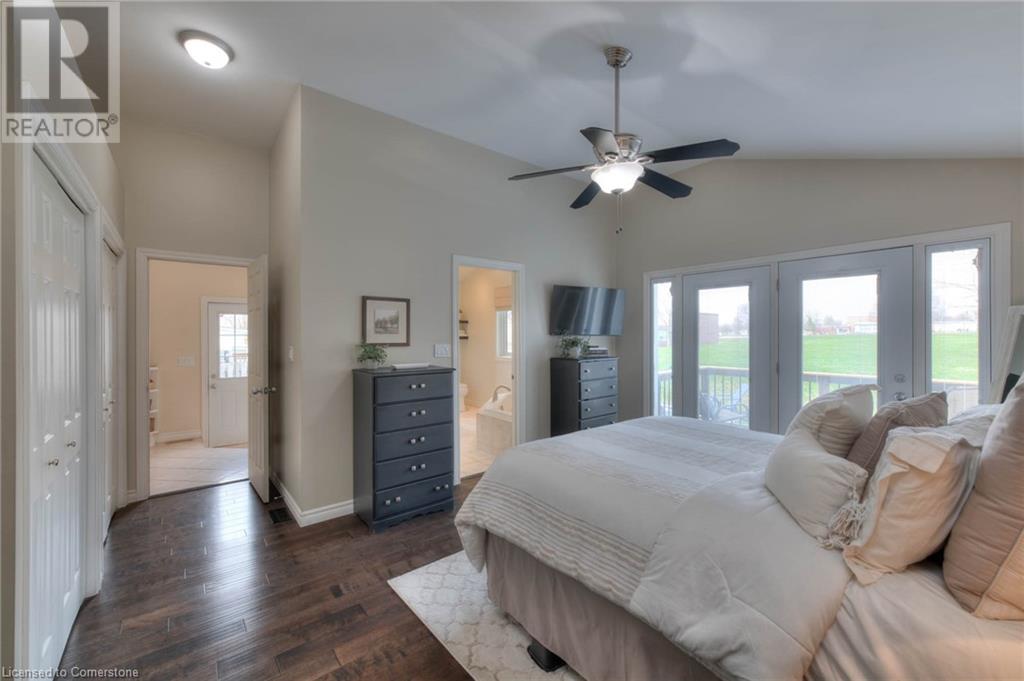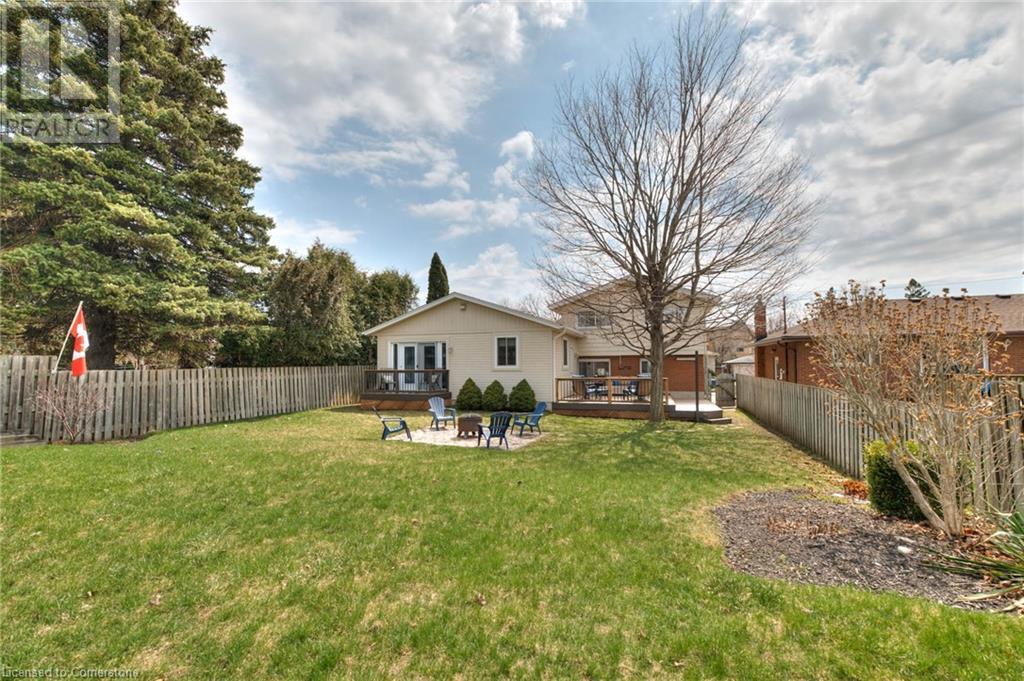5 Bedroom
3 Bathroom
2377 sqft
Fireplace
Central Air Conditioning
Forced Air
$899,900
Spacious Family Haven in Stanley Park Nestled in the welcoming heart of Stanley Park, 248 Kenneth Avenue offers a rare blend of space, privacy, and modern living. This newly listed 5-bedroom, 3-bathroom side-split home spans a generous 1,907 square feet of above-grade living space, making it perfect for growing families or those who love to entertain. The property's exterior welcomes you with curb appeal before revealing its true treasure—a serene backyard oasis backing onto church and school grounds. Enjoy summer evenings on the large deck, gather around the stamped concrete fire pit area, or escape to the private patio off the primary suite for your morning coffee ritual. Step inside to discover thoughtful updates throughout. The open-concept main floor features gleaming hardwood floors, a bright living room with a modern electric fireplace, and a kitchen illuminated by abundant pot lights and equipped with brand-new stainless steel appliances. The breakfast bar offers casual dining options, while the formal dining area provides ample space for family celebrations. The home's smart design includes a main floor primary bedroom addition with ensuite—a luxurious retreat for parents. Upstairs, original hardwood floors flow through three spacious bedrooms sharing a 4-piece bath. The lower level houses a fifth bedroom and cozy family room with an airtight wood stove—perfect for hockey nights or movie marathons. Work-from-home professionals will appreciate the dedicated office space with its own 2-piece bath, eliminating the need to sacrifice a bedroom for workspace. The neighborhood boasts nearby schools, transit options, grocery shopping, and parks—all within comfortable distance. This Stanley Park gem offers the perfect balance of location, space, and modern comfort for today's family. (id:49269)
Property Details
|
MLS® Number
|
40716564 |
|
Property Type
|
Single Family |
|
AmenitiesNearBy
|
Airport, Golf Nearby, Hospital, Park, Place Of Worship, Playground, Public Transit, Schools, Shopping |
|
CommunityFeatures
|
Community Centre |
|
EquipmentType
|
Water Heater |
|
Features
|
Paved Driveway, Automatic Garage Door Opener |
|
ParkingSpaceTotal
|
5 |
|
RentalEquipmentType
|
Water Heater |
Building
|
BathroomTotal
|
3 |
|
BedroomsAboveGround
|
4 |
|
BedroomsBelowGround
|
1 |
|
BedroomsTotal
|
5 |
|
Appliances
|
Dishwasher, Dryer, Freezer, Refrigerator, Stove, Water Softener, Washer, Microwave Built-in, Gas Stove(s), Window Coverings, Garage Door Opener |
|
BasementDevelopment
|
Partially Finished |
|
BasementType
|
Full (partially Finished) |
|
ConstructedDate
|
1964 |
|
ConstructionStyleAttachment
|
Detached |
|
CoolingType
|
Central Air Conditioning |
|
ExteriorFinish
|
Aluminum Siding, Brick |
|
FireProtection
|
Smoke Detectors |
|
FireplaceFuel
|
Electric,wood |
|
FireplacePresent
|
Yes |
|
FireplaceTotal
|
2 |
|
FireplaceType
|
Insert,other - See Remarks,other - See Remarks |
|
Fixture
|
Ceiling Fans |
|
FoundationType
|
Poured Concrete |
|
HalfBathTotal
|
1 |
|
HeatingFuel
|
Natural Gas |
|
HeatingType
|
Forced Air |
|
SizeInterior
|
2377 Sqft |
|
Type
|
House |
|
UtilityWater
|
Municipal Water |
Parking
Land
|
AccessType
|
Road Access, Highway Nearby |
|
Acreage
|
No |
|
LandAmenities
|
Airport, Golf Nearby, Hospital, Park, Place Of Worship, Playground, Public Transit, Schools, Shopping |
|
Sewer
|
Municipal Sewage System |
|
SizeDepth
|
110 Ft |
|
SizeFrontage
|
55 Ft |
|
SizeIrregular
|
0.139 |
|
SizeTotal
|
0.139 Ac|under 1/2 Acre |
|
SizeTotalText
|
0.139 Ac|under 1/2 Acre |
|
ZoningDescription
|
R2a |
Rooms
| Level |
Type |
Length |
Width |
Dimensions |
|
Second Level |
4pc Bathroom |
|
|
7'10'' x 10'5'' |
|
Second Level |
Bedroom |
|
|
9'7'' x 10'6'' |
|
Second Level |
Bedroom |
|
|
11'10'' x 10'6'' |
|
Second Level |
Bedroom |
|
|
10'1'' x 14'0'' |
|
Basement |
Bedroom |
|
|
11'11'' x 12'5'' |
|
Basement |
Laundry Room |
|
|
6'5'' x 5'9'' |
|
Basement |
Recreation Room |
|
|
20'7'' x 10'9'' |
|
Basement |
Storage |
|
|
3'0'' x 3'4'' |
|
Basement |
Utility Room |
|
|
22'2'' x 11'2'' |
|
Main Level |
Office |
|
|
8'4'' x 11'2'' |
|
Main Level |
2pc Bathroom |
|
|
5'1'' x 3'8'' |
|
Main Level |
Full Bathroom |
|
|
11'8'' x 11'9'' |
|
Main Level |
Primary Bedroom |
|
|
16'2'' x 17'11'' |
|
Main Level |
Dining Room |
|
|
9'0'' x 11'11'' |
|
Main Level |
Foyer |
|
|
8'11'' x 6'7'' |
|
Main Level |
Foyer |
|
|
7'3'' x 7'3'' |
|
Main Level |
Kitchen |
|
|
12'9'' x 11'5'' |
|
Main Level |
Living Room |
|
|
22'3'' x 11'2'' |
Utilities
https://www.realtor.ca/real-estate/28206825/248-kenneth-avenue-kitchener










