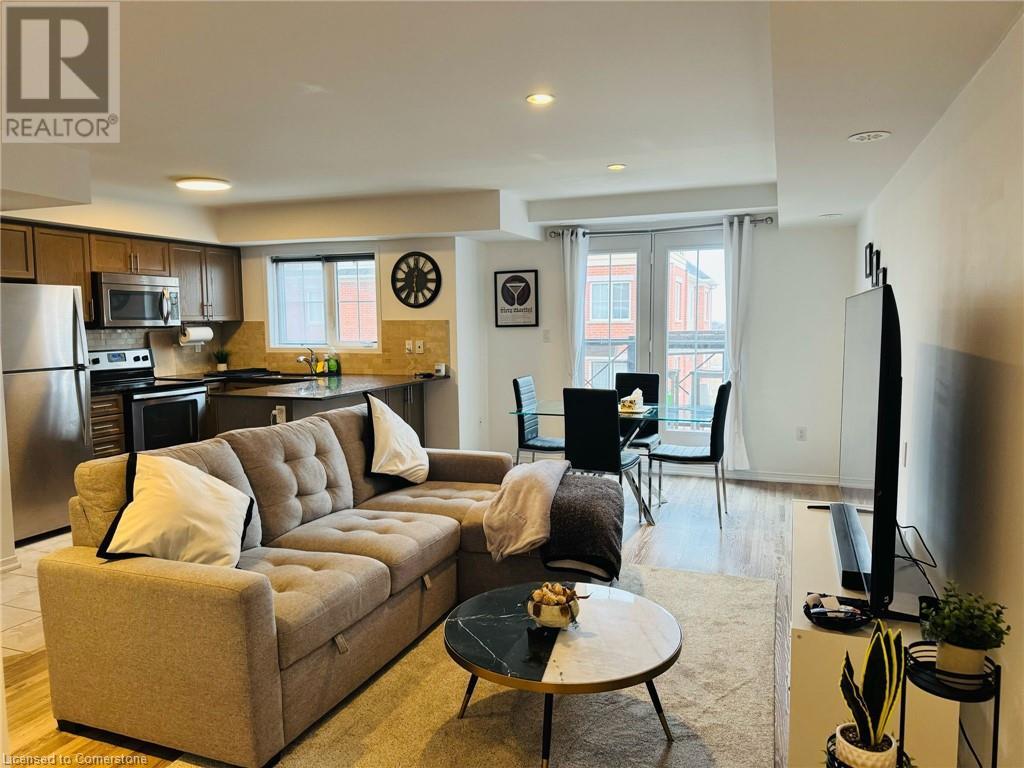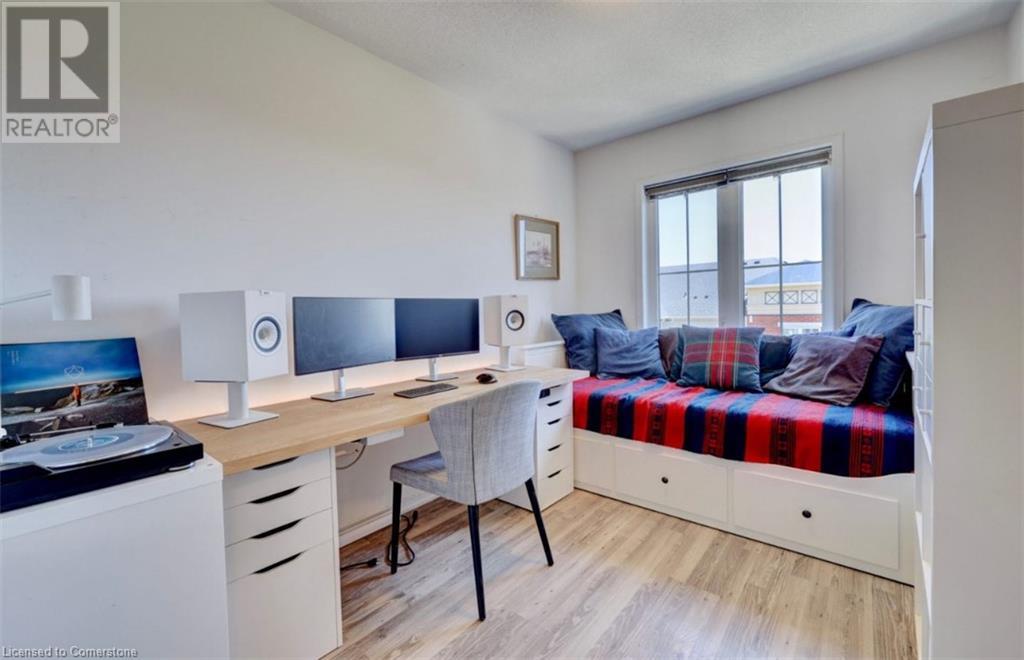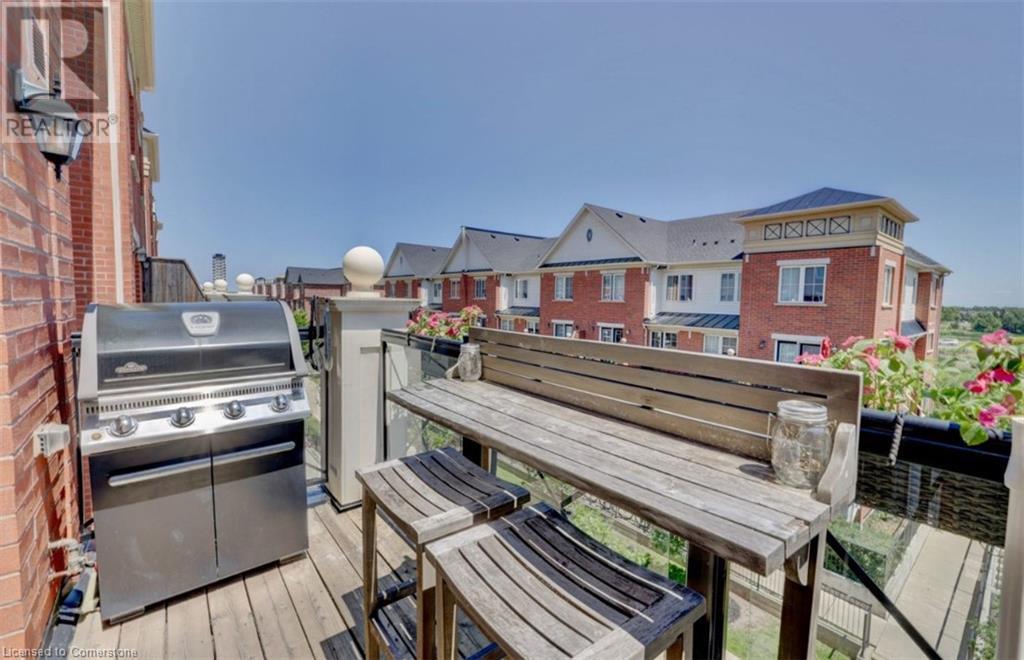2 Bedroom
2 Bathroom
994 sqft
Central Air Conditioning
Forced Air
$2,800 MonthlyInsurance, Landscaping, Water, Parking
Discover this fantastic and highly sought-after 2-storey stacked townhome by Fernbrook, ideally located near Oak Park with desirable southern exposure. Offering the perfect blend of urban living and natural beauty, this 2-bedroom, 1.5-bath home features light flooring and cabinetry that create a bright, airy feel throughout. The updated kitchen boasts a new tile backsplash, quartz countertops, stainless steel appliances, and a direct gas line on the patio for convenient BBQs. All windows face southeast, offering picturesque views of green spaces and glimpses of Lake Ontario. This is a rare opportunity to own a beautiful home in one of Oakville’s most vibrant communities! (id:49269)
Property Details
|
MLS® Number
|
40717809 |
|
Property Type
|
Single Family |
|
AmenitiesNearBy
|
Hospital, Park, Schools, Shopping |
|
Features
|
Southern Exposure, Balcony |
|
ParkingSpaceTotal
|
1 |
|
StorageType
|
Locker |
Building
|
BathroomTotal
|
2 |
|
BedroomsAboveGround
|
2 |
|
BedroomsTotal
|
2 |
|
Appliances
|
Dishwasher, Dryer, Refrigerator, Stove, Washer, Microwave Built-in |
|
BasementType
|
None |
|
ConstructedDate
|
2016 |
|
ConstructionStyleAttachment
|
Attached |
|
CoolingType
|
Central Air Conditioning |
|
ExteriorFinish
|
Brick |
|
FoundationType
|
Unknown |
|
HalfBathTotal
|
1 |
|
HeatingFuel
|
Natural Gas |
|
HeatingType
|
Forced Air |
|
SizeInterior
|
994 Sqft |
|
Type
|
Row / Townhouse |
|
UtilityWater
|
Municipal Water |
Parking
Land
|
Acreage
|
No |
|
LandAmenities
|
Hospital, Park, Schools, Shopping |
|
Sewer
|
Municipal Sewage System |
|
SizeTotalText
|
Unknown |
|
ZoningDescription
|
H12-mu4 Sp:19 |
Rooms
| Level |
Type |
Length |
Width |
Dimensions |
|
Second Level |
Laundry Room |
|
|
3'7'' x 3'5'' |
|
Second Level |
Bedroom |
|
|
11'0'' x 8'3'' |
|
Second Level |
Primary Bedroom |
|
|
11'1'' x 10'8'' |
|
Second Level |
4pc Bathroom |
|
|
8'0'' x 4'1'' |
|
Main Level |
2pc Bathroom |
|
|
6'5'' x 2'1'' |
|
Main Level |
Living Room/dining Room |
|
|
19'4'' x 10'7'' |
|
Main Level |
Kitchen |
|
|
9'1'' x 8'7'' |
https://www.realtor.ca/real-estate/28183075/2480-post-road-unit-4-oakville
















