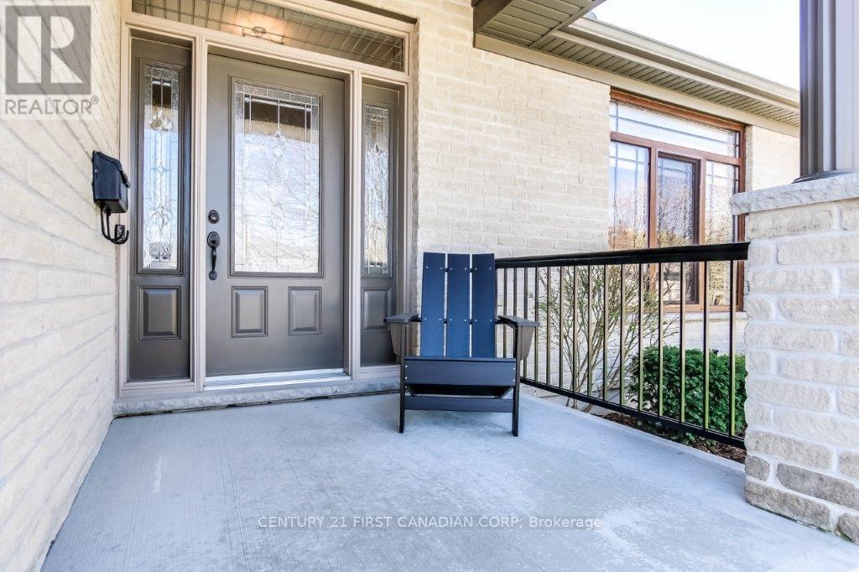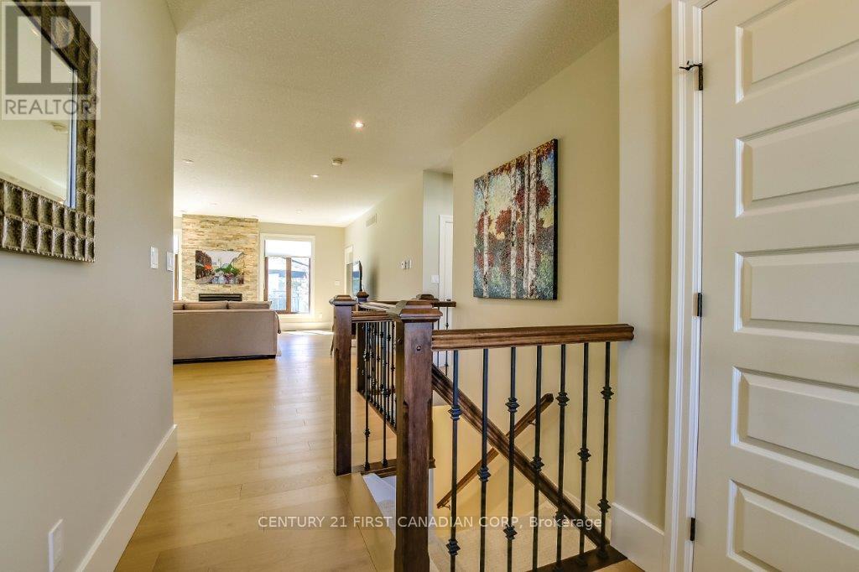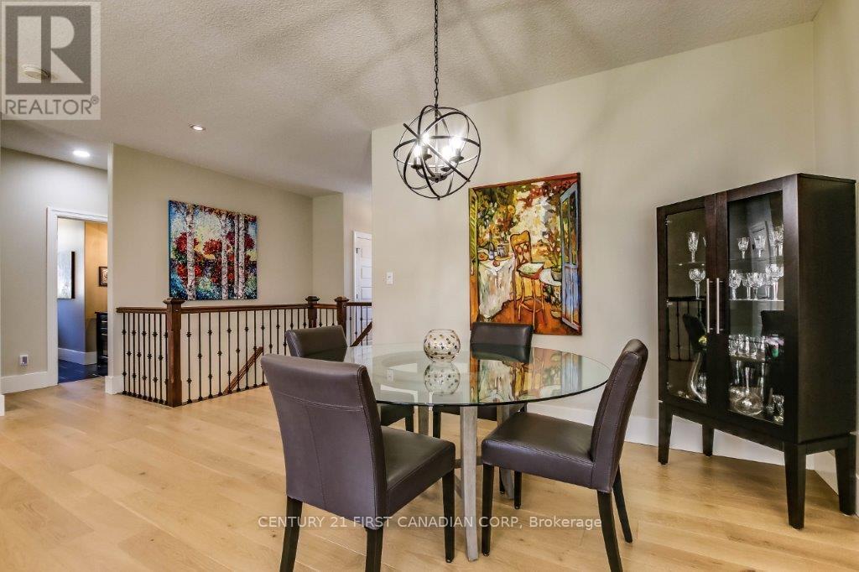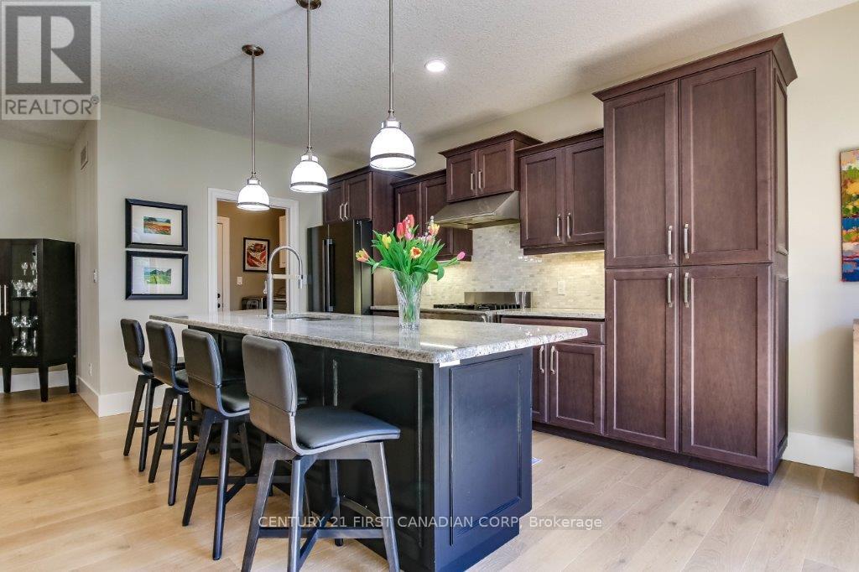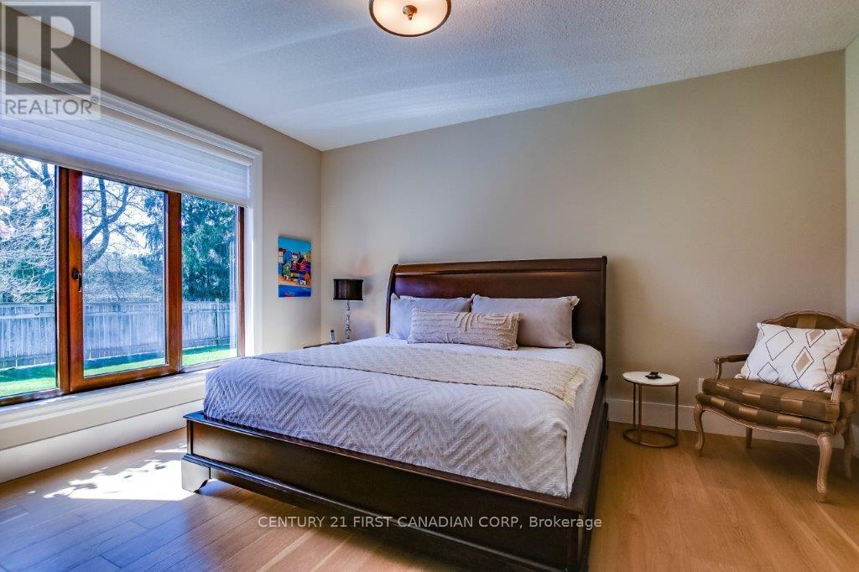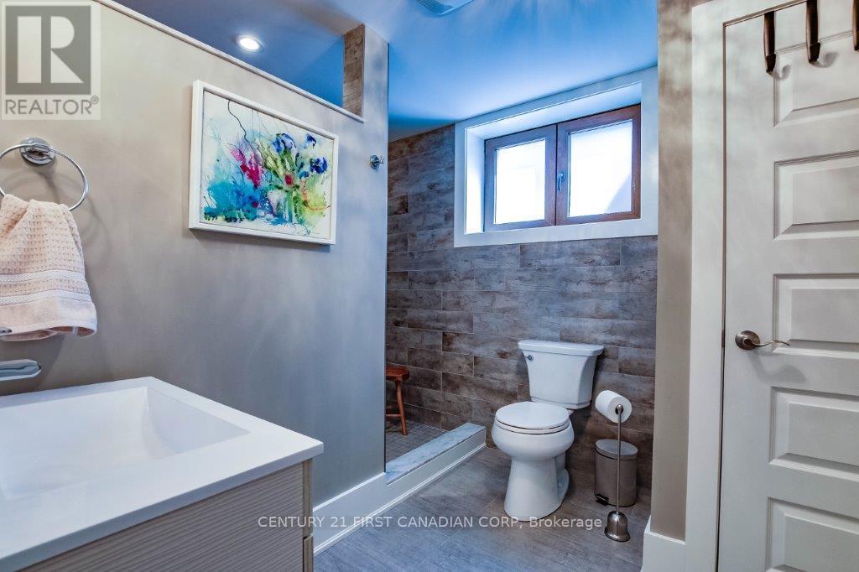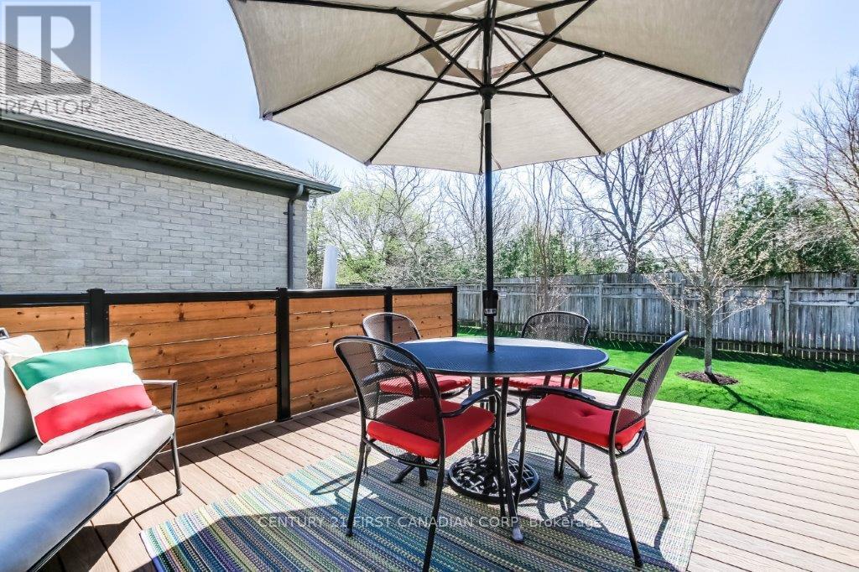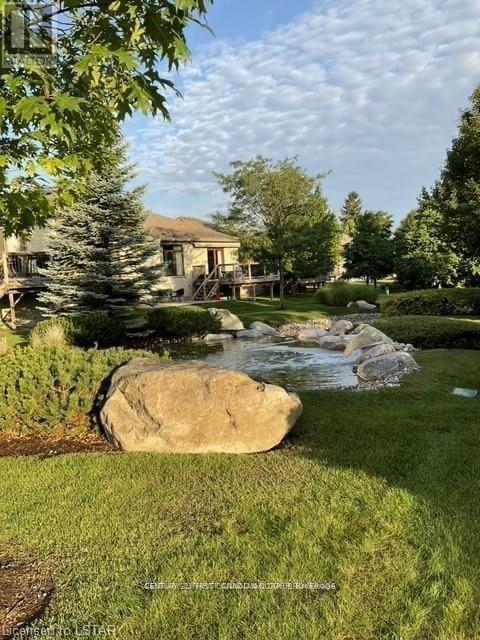4 Bedroom
3 Bathroom
1500 - 2000 sqft
Bungalow
Fireplace
Central Air Conditioning
Forced Air
Landscaped, Lawn Sprinkler
$970,000
Welcome to the Residence of Stonebrook. This amazing one floor home is located in one of the best vacant land condominiums in the city. This 2+2 bedroom, 3 bath bungalow has over 2600 square feet of finished living space in this well run condominium complex. Some recent upgrades include beautiful Grandeur Hardwood Flooring, updated trim, primary bath upgrades, composite decking and more. The open concept main floor is ideal for entertaining and boasts a large island with 9.5 foot granite countertop, large dining area, plenty of kitchen cabinetry, family room with gas fireplace and plenty of natural light from your European windows. The lower level has been designed to accommodate when the grandkids come for a visit and has two large bedrooms, a huge great room with electric fireplace, a wet bar area with bar fridge and cupboard space and a beautiful three piece bath. The backyard has amazing privacy and you have options to relax on either your large 16x12 composite deck or the lower 16x12 stone patio with cantilever umbrella. If you are looking for a quiet and peaceful community away from the hustle and bustle then this one is for you. The condo fee is $340 a month and includes ground maintenance throughout, property management, insurance, snow removal right to your front door, sprinkler system and a beautiful common area of four ponds and streams that is enjoyed by all. Other features include easy access to the Uplands Trail, close to shopping, hospitals, and schools. Book your showing today! (id:49269)
Property Details
|
MLS® Number
|
X12109532 |
|
Property Type
|
Single Family |
|
Community Name
|
North B |
|
CommunityFeatures
|
Community Centre |
|
EquipmentType
|
Water Heater - Gas |
|
Features
|
Flat Site, Sump Pump |
|
ParkingSpaceTotal
|
4 |
|
RentalEquipmentType
|
Water Heater - Gas |
|
Structure
|
Deck, Patio(s), Porch |
Building
|
BathroomTotal
|
3 |
|
BedroomsAboveGround
|
2 |
|
BedroomsBelowGround
|
2 |
|
BedroomsTotal
|
4 |
|
Age
|
6 To 15 Years |
|
Amenities
|
Fireplace(s) |
|
Appliances
|
Dishwasher, Dryer, Stove, Washer, Refrigerator |
|
ArchitecturalStyle
|
Bungalow |
|
BasementDevelopment
|
Finished |
|
BasementType
|
N/a (finished) |
|
ConstructionStyleAttachment
|
Detached |
|
CoolingType
|
Central Air Conditioning |
|
ExteriorFinish
|
Brick, Shingles |
|
FireProtection
|
Smoke Detectors |
|
FireplacePresent
|
Yes |
|
FireplaceTotal
|
2 |
|
FoundationType
|
Poured Concrete |
|
HeatingFuel
|
Natural Gas |
|
HeatingType
|
Forced Air |
|
StoriesTotal
|
1 |
|
SizeInterior
|
1500 - 2000 Sqft |
|
Type
|
House |
|
UtilityWater
|
Municipal Water |
Parking
Land
|
Acreage
|
No |
|
FenceType
|
Partially Fenced |
|
LandscapeFeatures
|
Landscaped, Lawn Sprinkler |
|
Sewer
|
Sanitary Sewer |
|
SizeDepth
|
112 Ft |
|
SizeFrontage
|
54 Ft |
|
SizeIrregular
|
54 X 112 Ft |
|
SizeTotalText
|
54 X 112 Ft |
Rooms
| Level |
Type |
Length |
Width |
Dimensions |
|
Lower Level |
Bedroom 3 |
2.77 m |
4.76 m |
2.77 m x 4.76 m |
|
Lower Level |
Bedroom 4 |
3.75 m |
3.87 m |
3.75 m x 3.87 m |
|
Lower Level |
Great Room |
5.07 m |
9.86 m |
5.07 m x 9.86 m |
|
Main Level |
Foyer |
2.59 m |
1.93 m |
2.59 m x 1.93 m |
|
Main Level |
Bedroom 2 |
3.99 m |
3.82 m |
3.99 m x 3.82 m |
|
Main Level |
Dining Room |
6.45 m |
3.39 m |
6.45 m x 3.39 m |
|
Main Level |
Kitchen |
5.84 m |
3.47 m |
5.84 m x 3.47 m |
|
Main Level |
Family Room |
4.53 m |
5.12 m |
4.53 m x 5.12 m |
|
Main Level |
Laundry Room |
1.73 m |
2.75 m |
1.73 m x 2.75 m |
|
Main Level |
Primary Bedroom |
4 m |
4.58 m |
4 m x 4.58 m |
https://www.realtor.ca/real-estate/28227927/25-181-skyline-avenue-london-north-b


