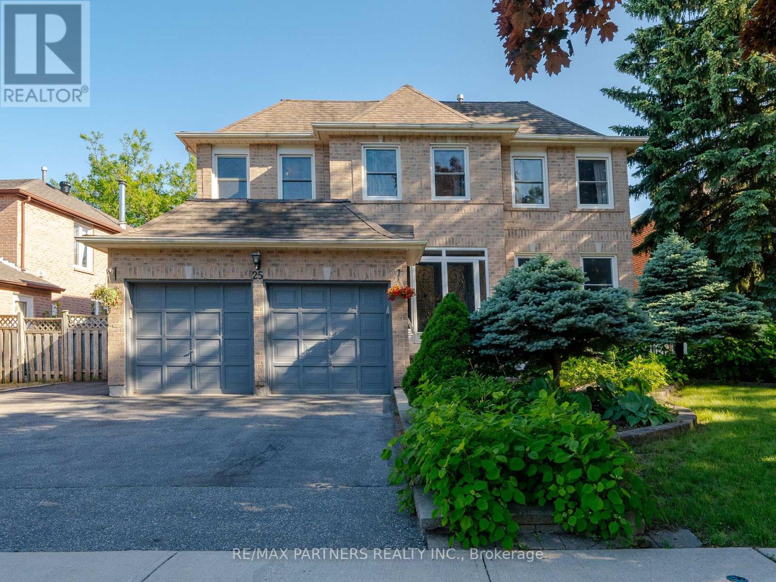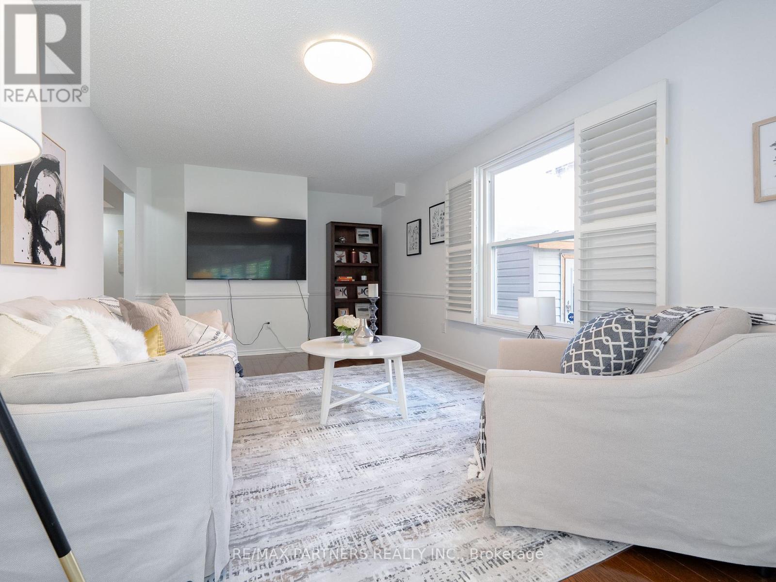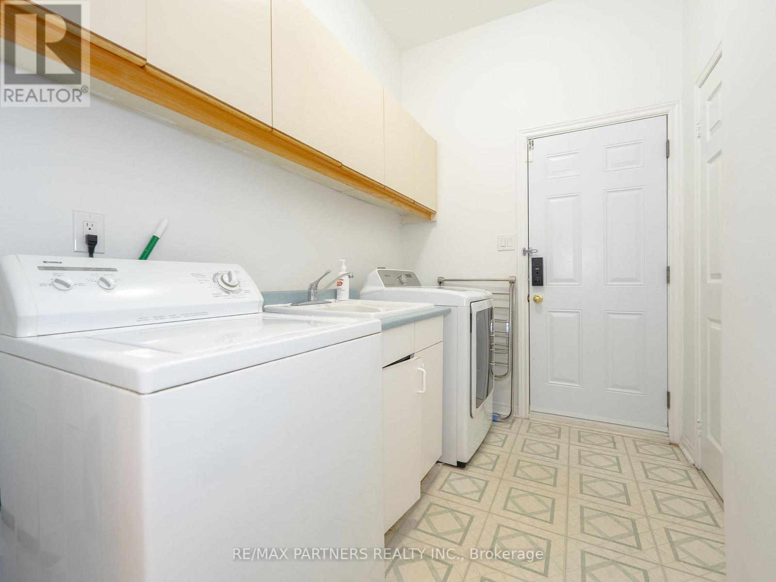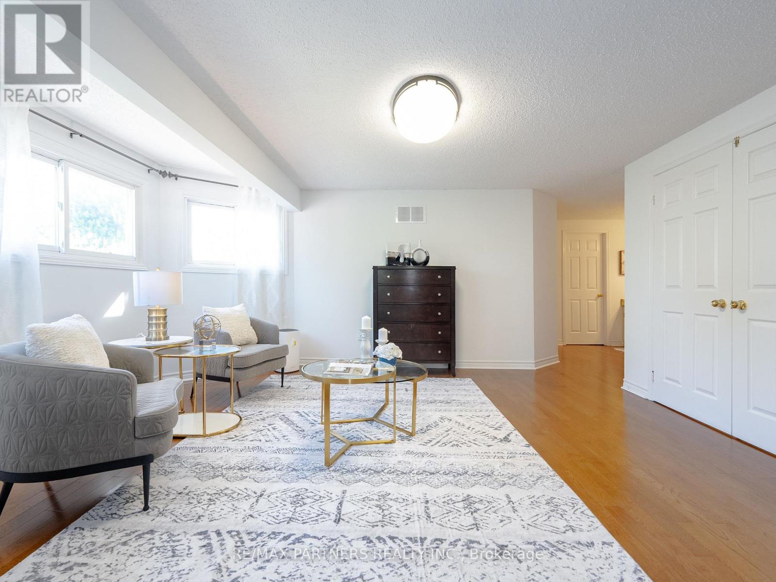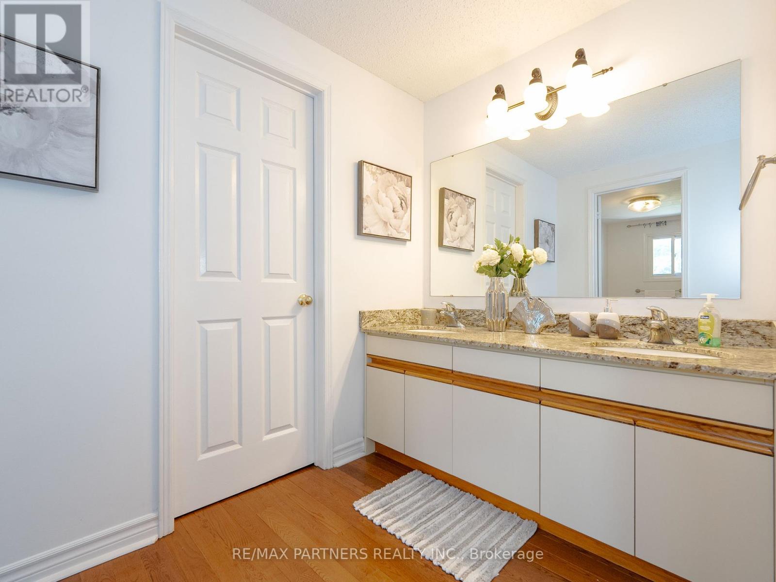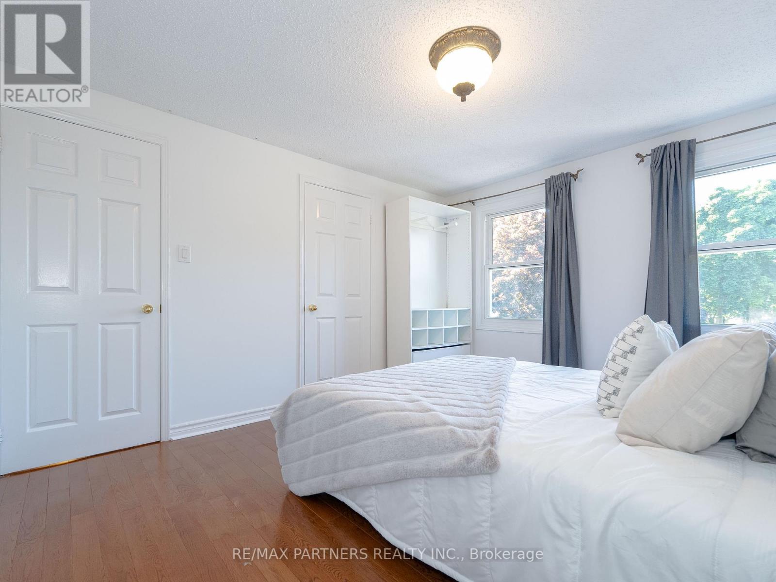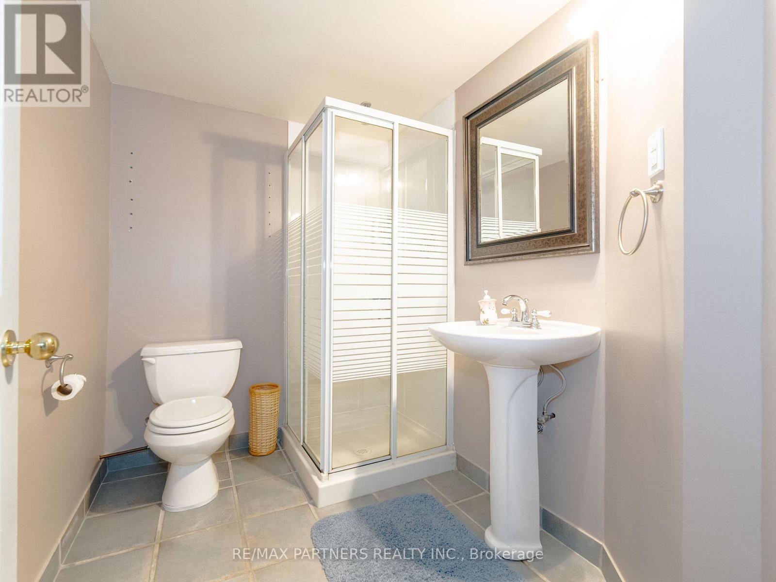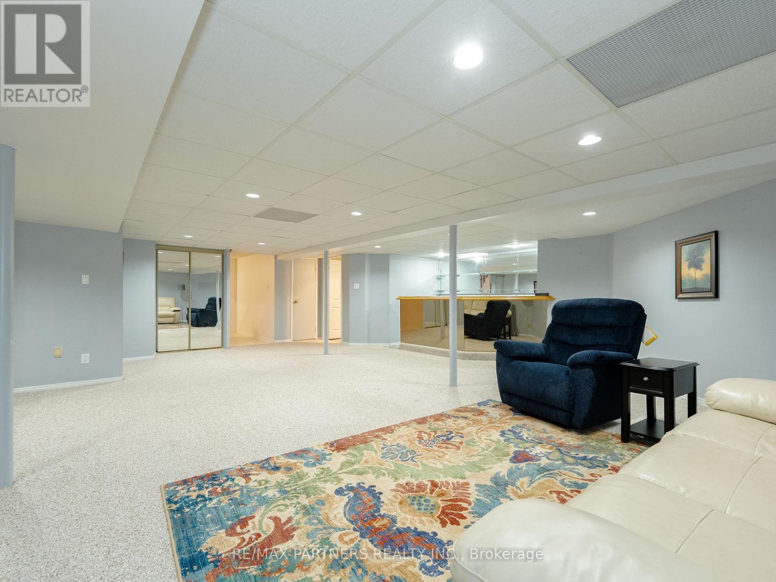4 Bedroom
4 Bathroom
Fireplace
Central Air Conditioning
Forced Air
$1,699,000
Prime School Zone Situated in the esteemed Unionville area, one of Central Markham's most sought-after neighborhoods! This home offers 2910 sq. ft. of above-grade living space (MPAC) with a bright and spacious functional layout. The gourmet kitchen is equipped with stainless steel appliances, ample cabinet storage, and a breakfast area that opens to a private backyard. The main and second floors feature gleaming hardwood flooring and were freshly painted in 2019. The primary bedroom includes a large walk-in closet and a luxurious 5-piece ensuite. The finished basement features a wet bar and an additional bathroom. Conveniently located just minutes from Hwy 404/407, Unionville GO Station, public transit, restaurants, Costco, T&T, First Markham Place, Home Depot, Downtown Markham, shopping plazas, and more! **** EXTRAS **** Includes stove, fridge, washer, dryer, and a furnace installed in 2019. (id:49269)
Property Details
|
MLS® Number
|
N8392690 |
|
Property Type
|
Single Family |
|
Community Name
|
Unionville |
|
Features
|
Irregular Lot Size |
|
Parking Space Total
|
5 |
Building
|
Bathroom Total
|
4 |
|
Bedrooms Above Ground
|
4 |
|
Bedrooms Total
|
4 |
|
Basement Development
|
Finished |
|
Basement Type
|
N/a (finished) |
|
Construction Style Attachment
|
Detached |
|
Cooling Type
|
Central Air Conditioning |
|
Exterior Finish
|
Brick |
|
Fireplace Present
|
Yes |
|
Foundation Type
|
Unknown |
|
Heating Fuel
|
Natural Gas |
|
Heating Type
|
Forced Air |
|
Stories Total
|
2 |
|
Type
|
House |
|
Utility Water
|
Municipal Water |
Parking
Land
|
Acreage
|
No |
|
Sewer
|
Sanitary Sewer |
|
Size Irregular
|
60.28 X 117.25 Ft ; 114.87ft*17.27ft*43.07ft*117.5ft*49.36ft |
|
Size Total Text
|
60.28 X 117.25 Ft ; 114.87ft*17.27ft*43.07ft*117.5ft*49.36ft |
Rooms
| Level |
Type |
Length |
Width |
Dimensions |
|
Second Level |
Primary Bedroom |
7.3 m |
4.82 m |
7.3 m x 4.82 m |
|
Second Level |
Bedroom 2 |
3.97 m |
3.35 m |
3.97 m x 3.35 m |
|
Second Level |
Bedroom 3 |
3.05 m |
2.9 m |
3.05 m x 2.9 m |
|
Second Level |
Bedroom 4 |
3.45 m |
3.45 m |
3.45 m x 3.45 m |
|
Basement |
Recreational, Games Room |
12.19 m |
10.36 m |
12.19 m x 10.36 m |
|
Ground Level |
Living Room |
5 m |
3.54 m |
5 m x 3.54 m |
|
Ground Level |
Dining Room |
5.49 m |
3.35 m |
5.49 m x 3.35 m |
|
Ground Level |
Family Room |
5.85 m |
3.54 m |
5.85 m x 3.54 m |
|
Ground Level |
Kitchen |
3.96 m |
3.66 m |
3.96 m x 3.66 m |
|
Ground Level |
Eating Area |
9 m |
3.08 m |
9 m x 3.08 m |
https://www.realtor.ca/real-estate/26972442/25-baycliffe-road-markham-unionville

