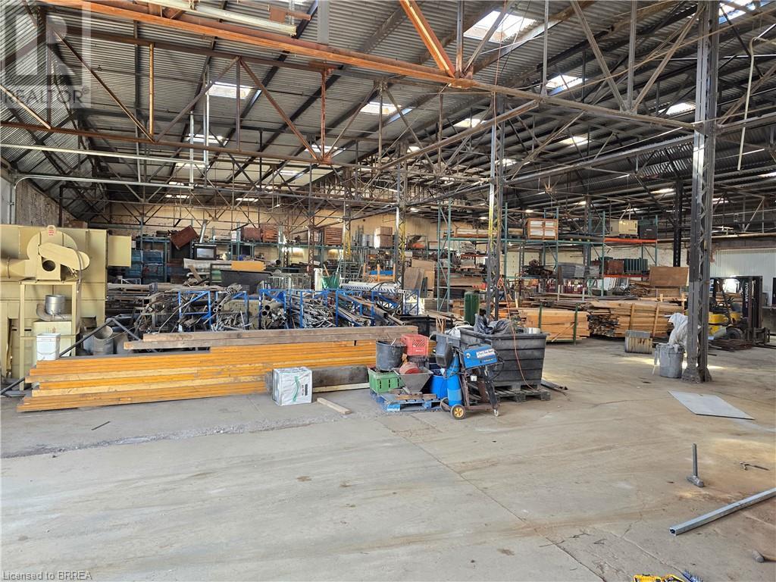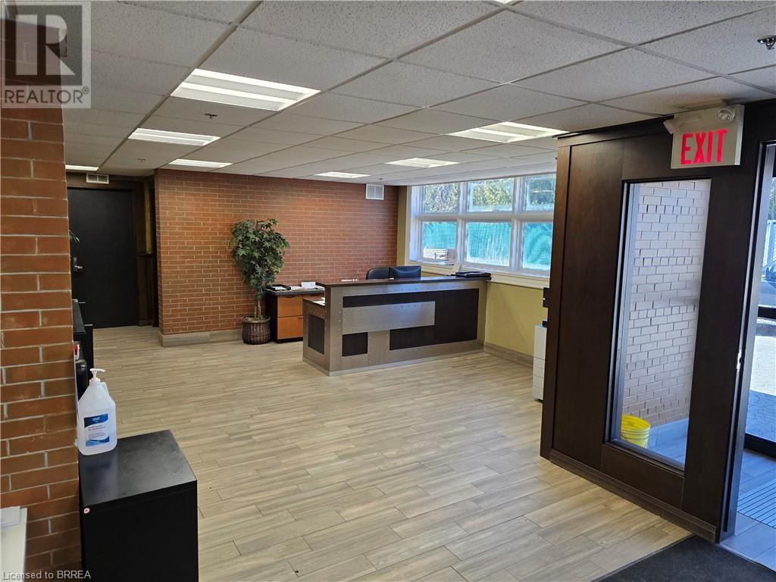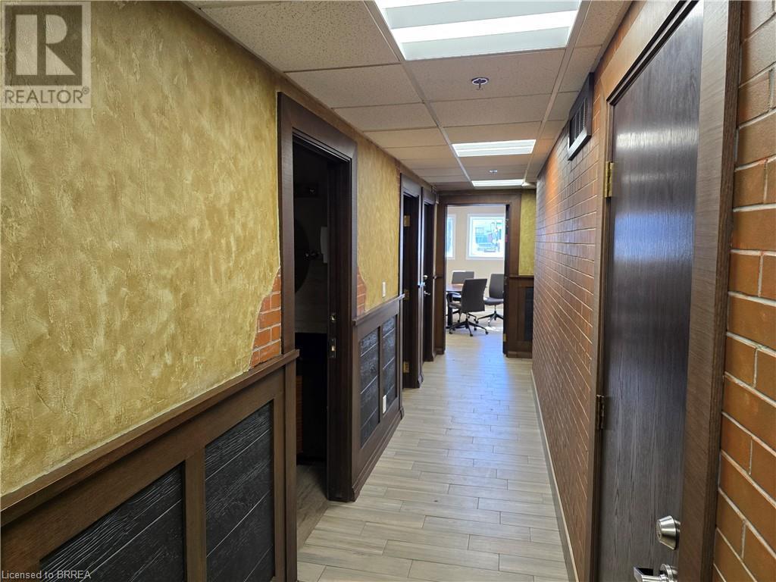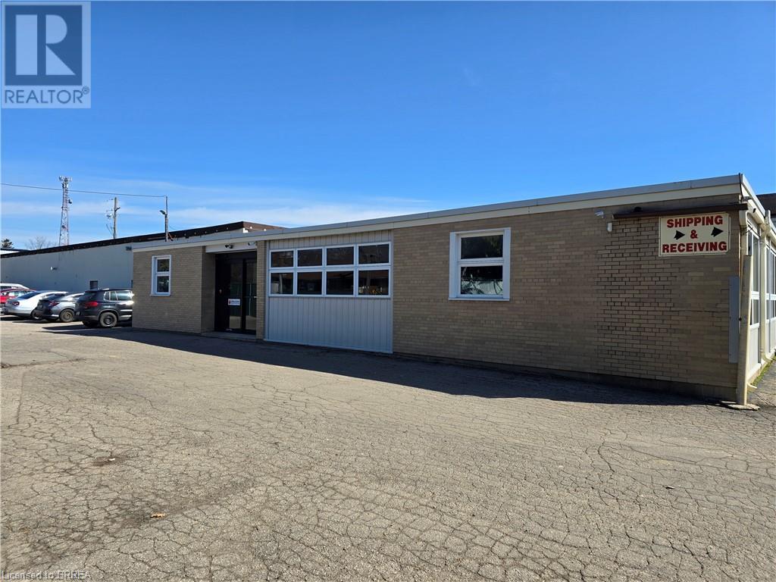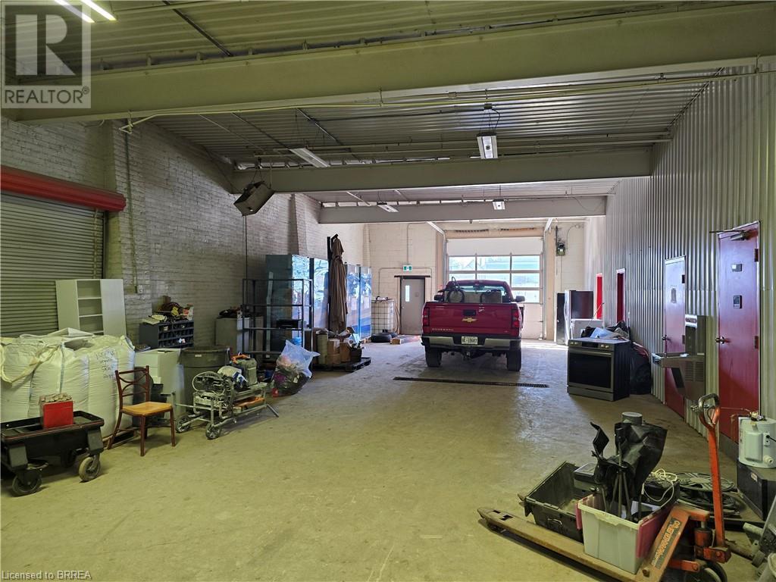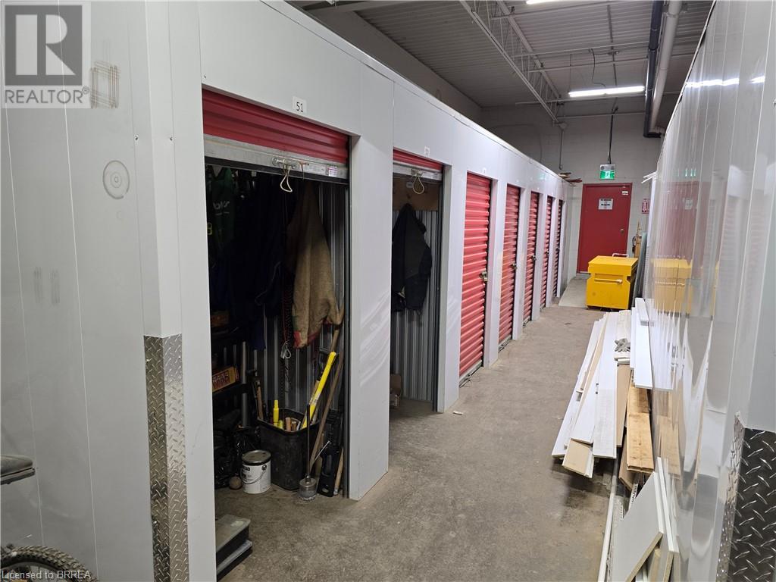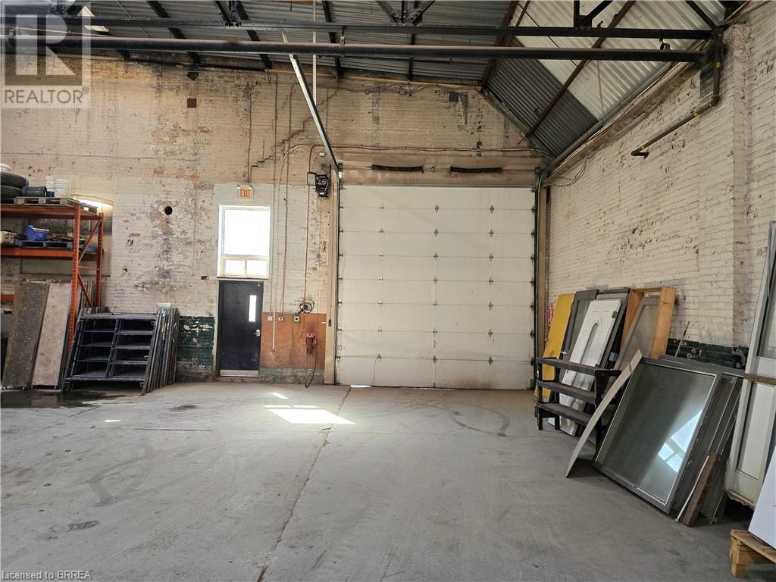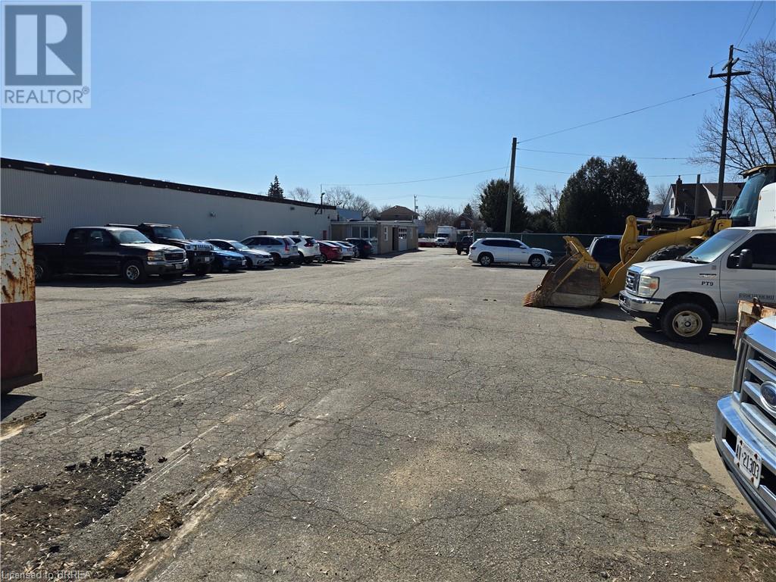25 Campbell Street Brantford, Ontario N3R 1X8
$4,800,000
This commercial property offers 46,600 sq/ft of space on a 2.5-acre lot. The main warehouse is 30,000 sq/ft with ceiling heights from 15 to 23 feet, six 14 x 14 garage doors, and space for up to three loading bays. A 5,800 sq/ft shop within the high bay is currently used for truck servicing, complete with a service pit and a wash bay. The warehouse has a sprinkler system but no heating. The 8,000 sq/ft storage unit area includes 51 units with gas heating and sprinklers but no garage doors. A smaller 2,000 sq/ft high bay section has a 12 x 11 garage door, gas heating, and sprinklers. A separate 3,000 sq/ft leased space includes an office, a bathroom, a 12 x 12 garage door, and gas heating with sprinklers. The property also includes 3,600 sq/ft of office space with gas heating, air conditioning, five offices, two bathrooms, a boardroom, and a kitchen. Recent upgrades include new concrete floors in select areas, a new roof, and an electrical system with 600 volts and 200 amps, with room for expansion. There is also potential to develop an additional 3,600 sq/ft of office space, all within M2 zoning. (id:49269)
Property Details
| MLS® Number | 40707309 |
| Property Type | Industrial |
Building
| BasementType | None |
| StoriesTotal | 1 |
| SizeExterior | 46600.0000 |
| SizeInterior | 46600 Sqft |
| UtilityWater | Municipal Water |
Land
| Acreage | Yes |
| Sewer | Municipal Sewage System |
| SizeFrontage | 50 Ft |
| SizeIrregular | 2.56 |
| SizeTotal | 2.56 Ac|2 - 4.99 Acres |
| SizeTotalText | 2.56 Ac|2 - 4.99 Acres |
| ZoningDescription | M2 |
https://www.realtor.ca/real-estate/28039984/25-campbell-street-brantford
Interested?
Contact us for more information

