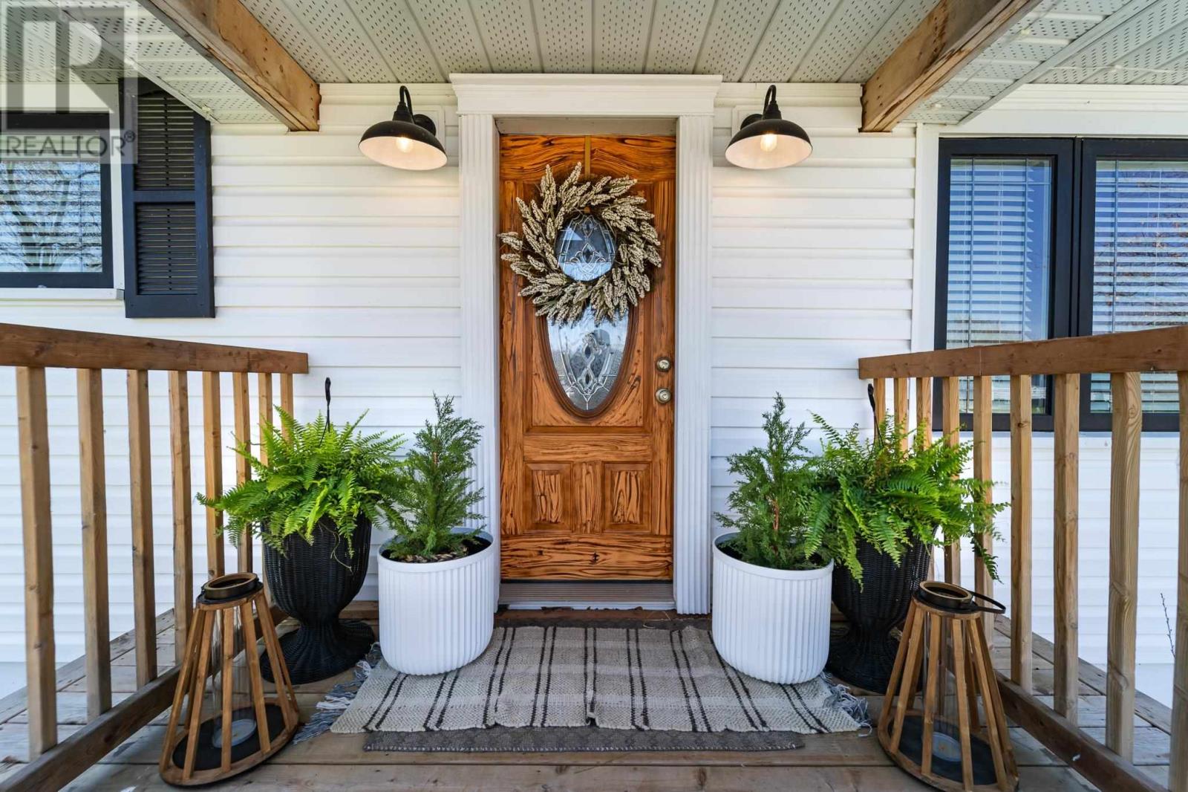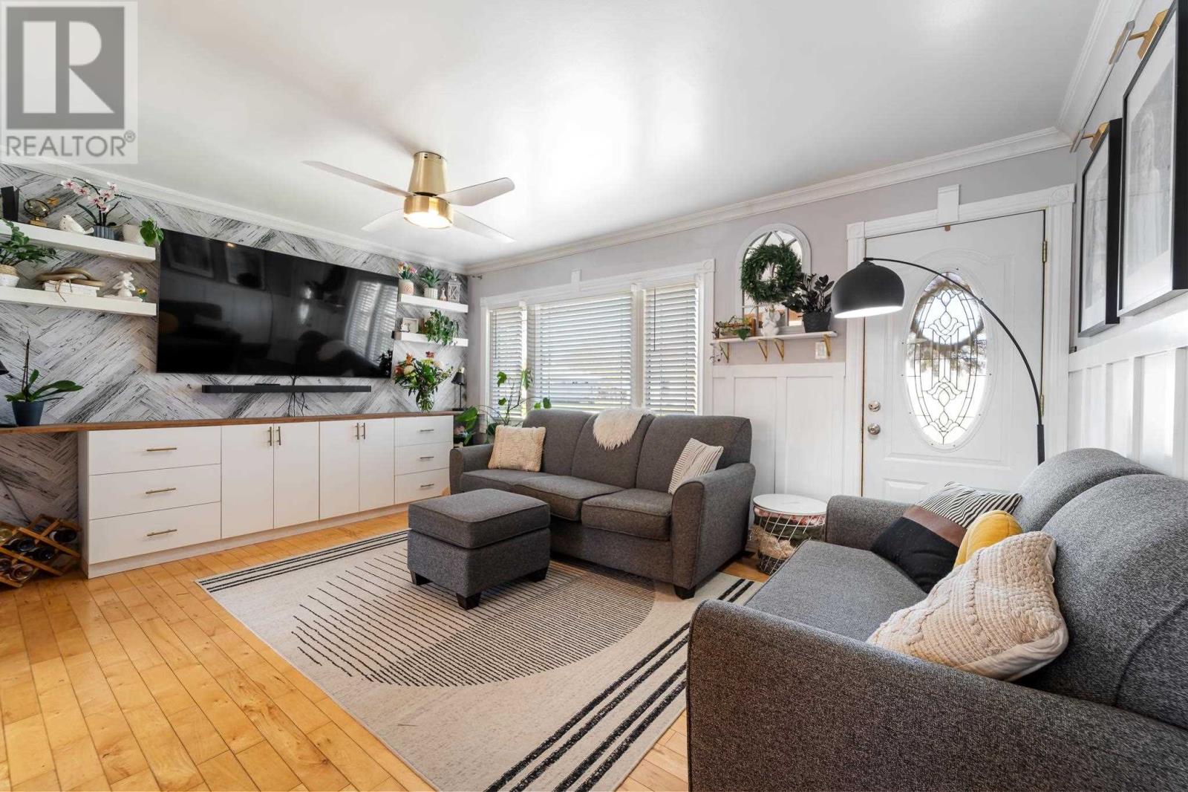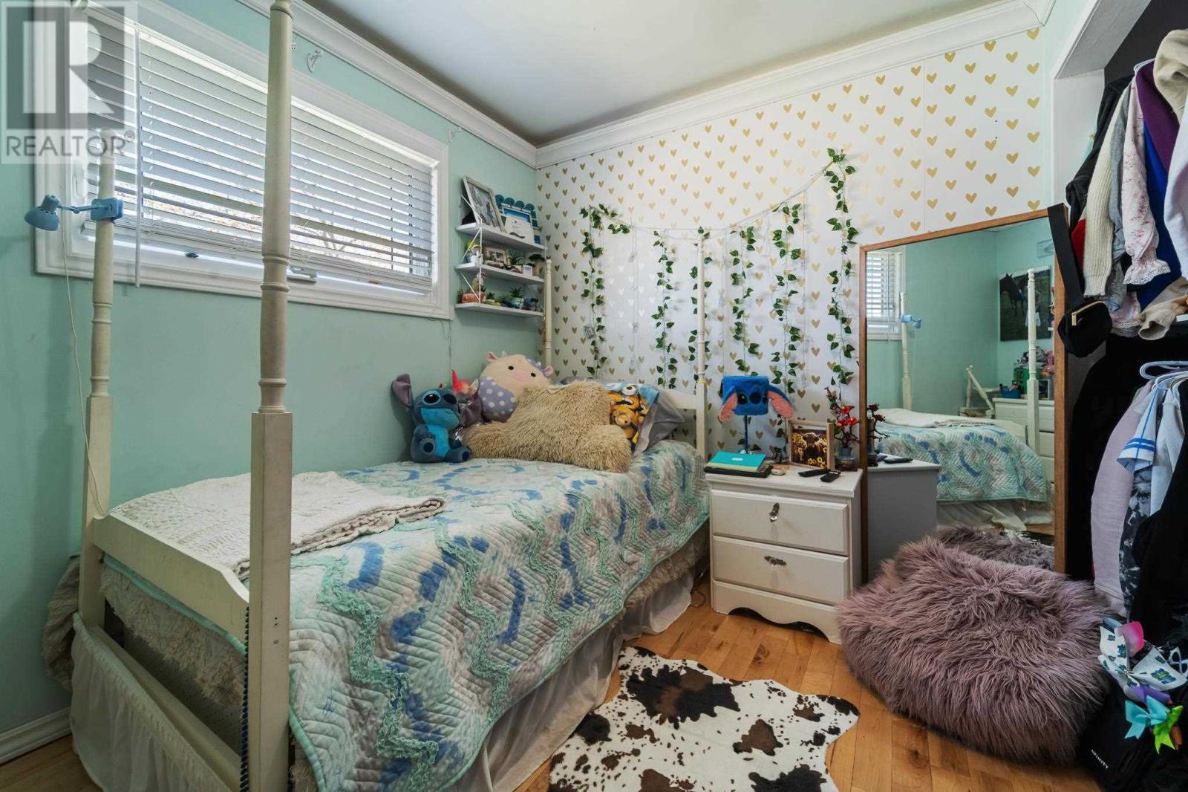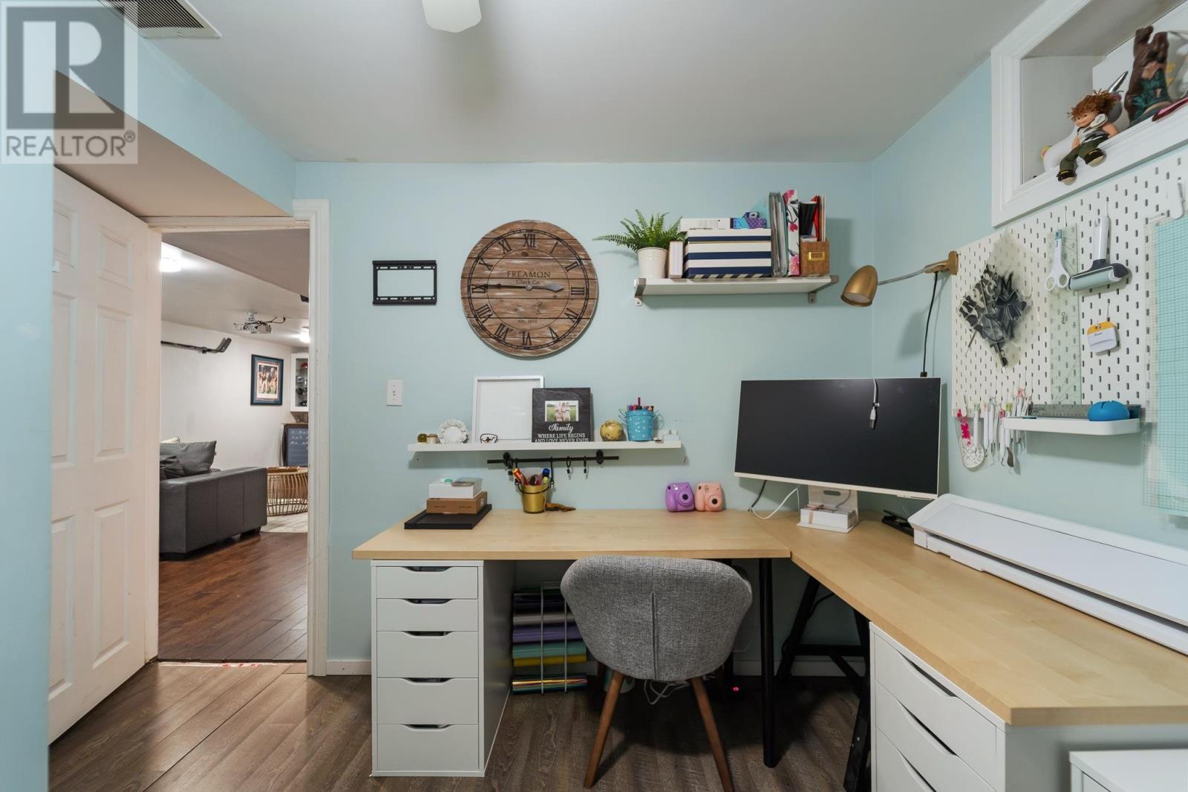416-218-8800
admin@hlfrontier.com
25 Celene Ct Sault Ste. Marie, Ontario P6A 4S6
3 Bedroom
2 Bathroom
950 sqft
Bungalow
Central Air Conditioning
Forced Air
$409,900
25 Celene Court Welcome to this wonderful East End gem! Featuring 3 bedrooms, 2 full baths, an open-concept layout, hardwood flooring throughout the main floor, a finished rec-room, and excellent curb appeal. Step outside to a spacious fenced-in backyard , very nice covered deck, and a 24 x 40 detached garage—ideal for the hobbyist or for extra storage. Located on a quiet east end neighbourhood, this property checks all the boxes. Come take a look—you’ll be impressed! (id:49269)
Property Details
| MLS® Number | SM251122 |
| Property Type | Single Family |
| Community Name | Sault Ste. Marie |
| Features | Crushed Stone Driveway |
| Structure | Deck |
Building
| BathroomTotal | 2 |
| BedroomsAboveGround | 3 |
| BedroomsTotal | 3 |
| Appliances | Dishwasher, Stove, Dryer, Refrigerator, Washer |
| ArchitecturalStyle | Bungalow |
| BasementDevelopment | Finished |
| BasementType | Full (finished) |
| ConstructedDate | 1960 |
| ConstructionStyleAttachment | Detached |
| CoolingType | Central Air Conditioning |
| ExteriorFinish | Vinyl |
| FlooringType | Hardwood |
| FoundationType | Poured Concrete |
| HeatingFuel | Natural Gas |
| HeatingType | Forced Air |
| StoriesTotal | 1 |
| SizeInterior | 950 Sqft |
| UtilityWater | Municipal Water |
Parking
| Garage | |
| Gravel |
Land
| Acreage | No |
| FenceType | Fenced Yard |
| Sewer | Sanitary Sewer |
| SizeDepth | 150 Ft |
| SizeFrontage | 60.0000 |
| SizeIrregular | 60x150 |
| SizeTotalText | 60x150|under 1/2 Acre |
Rooms
| Level | Type | Length | Width | Dimensions |
|---|---|---|---|---|
| Basement | Recreation Room | 35.9X10.6 | ||
| Basement | Bathroom | 7.5X7.9 | ||
| Basement | Office | 10.11X8'6" | ||
| Basement | Laundry Room | 11.3X11.11 | ||
| Main Level | Kitchen | 11.4X16.9 | ||
| Main Level | Living Room | 15.9X11.5 | ||
| Main Level | Primary Bedroom | 11.6X10.11 | ||
| Main Level | Bedroom | 8.2X10.5 | ||
| Main Level | Bedroom | 8.1X9 | ||
| Main Level | Bathroom | 11.5X5 |
https://www.realtor.ca/real-estate/28312494/25-celene-ct-sault-ste-marie-sault-ste-marie
Interested?
Contact us for more information









































