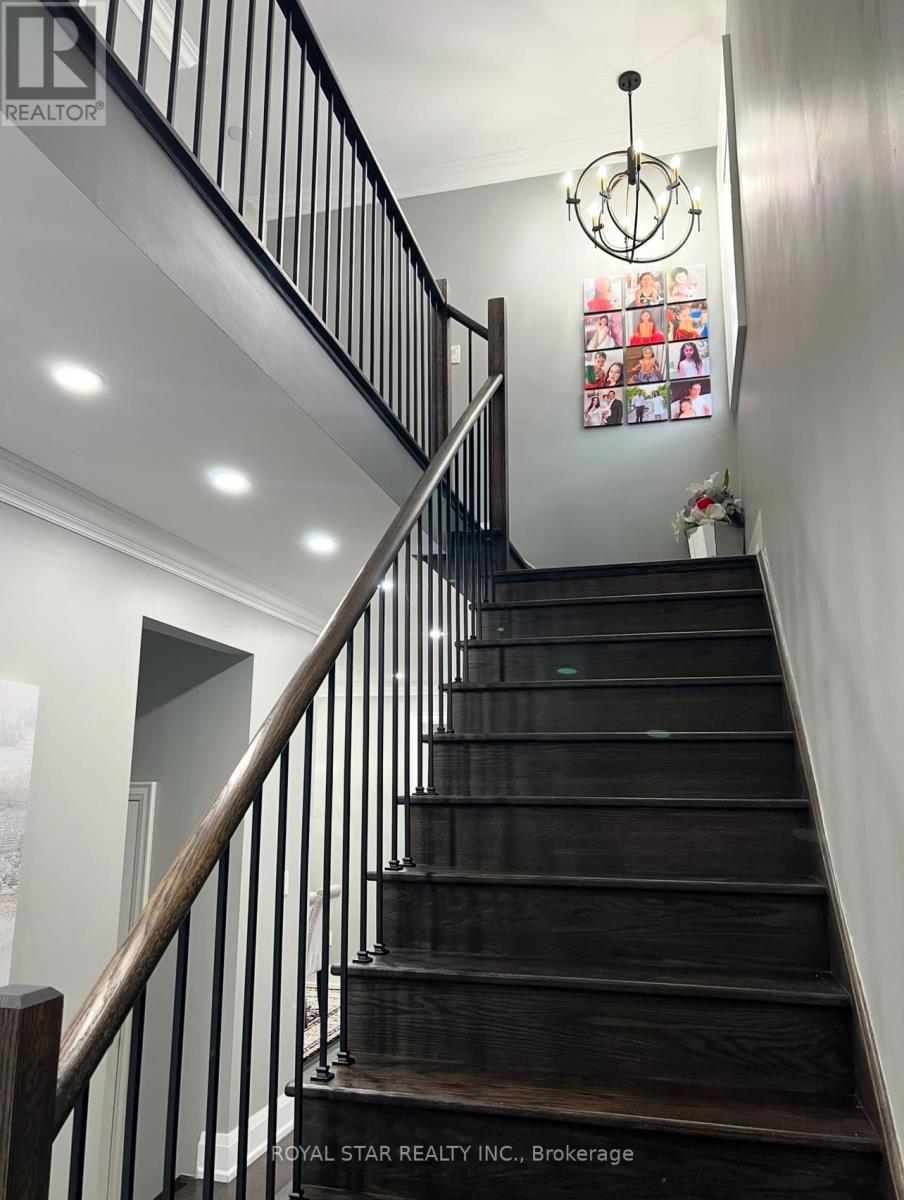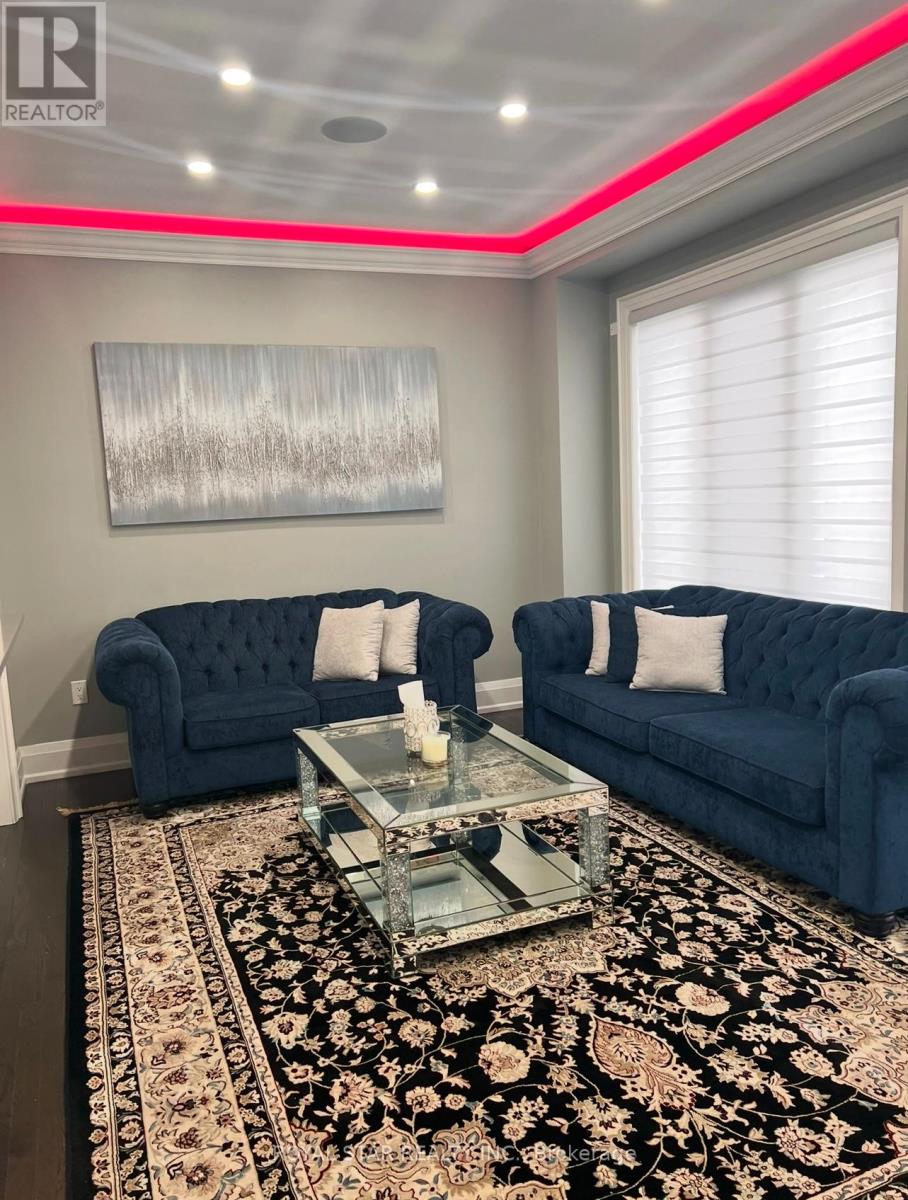5 Bedroom
4 Bathroom
2000 - 2500 sqft
Fireplace
Central Air Conditioning
Forced Air
$5,000 Monthly
Do not miss this Gorgeous freehold property located in the desirable Whitby neighborhood, this upgraded 4+1 bedroom, 4-bathroom detached corner home offers a perfect blend of style and functionality. With high-end finishes throughout, it features quartz countertops, stainless steel appliances, and bold feature walls. The main floor boasts 9-foot ceilings, a gas fireplace with a custom feature wall, crown molding, and both interior and exterior pot lights. A whole-home audio system enhances the ambiance, while the spacious primary bedroom includes custom closet organizers. The finished basement provides additional living space and a full bathroom. Outside, enjoy a stone patio with a gazebo, ideal for relaxation or entertaining. Conveniently located near schools, parks, shopping, and Heber Down Conservation, this home combines luxury, comfort, and practicality. (id:49269)
Property Details
|
MLS® Number
|
E11984995 |
|
Property Type
|
Single Family |
|
Community Name
|
Rural Whitby |
|
Features
|
In-law Suite |
|
ParkingSpaceTotal
|
3 |
Building
|
BathroomTotal
|
4 |
|
BedroomsAboveGround
|
4 |
|
BedroomsBelowGround
|
1 |
|
BedroomsTotal
|
5 |
|
Age
|
0 To 5 Years |
|
Appliances
|
Central Vacuum, Range, Dishwasher, Dryer, Stove, Washer, Refrigerator |
|
BasementDevelopment
|
Finished |
|
BasementType
|
N/a (finished) |
|
ConstructionStyleAttachment
|
Detached |
|
CoolingType
|
Central Air Conditioning |
|
ExteriorFinish
|
Brick |
|
FireplacePresent
|
Yes |
|
FoundationType
|
Concrete |
|
HalfBathTotal
|
1 |
|
HeatingFuel
|
Natural Gas |
|
HeatingType
|
Forced Air |
|
StoriesTotal
|
2 |
|
SizeInterior
|
2000 - 2500 Sqft |
|
Type
|
House |
|
UtilityWater
|
Municipal Water |
Parking
Land
|
Acreage
|
No |
|
Sewer
|
Sanitary Sewer |
|
SizeDepth
|
106 Ft |
|
SizeFrontage
|
36 Ft ,2 In |
|
SizeIrregular
|
36.2 X 106 Ft |
|
SizeTotalText
|
36.2 X 106 Ft |
https://www.realtor.ca/real-estate/27944626/25-christine-elliott-avenue-whitby-rural-whitby



























