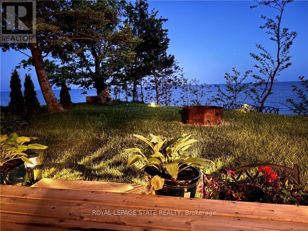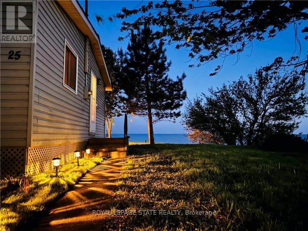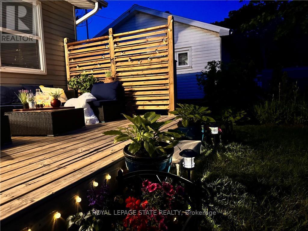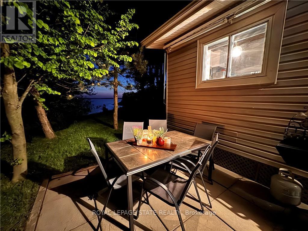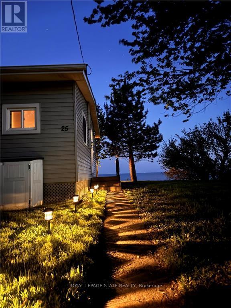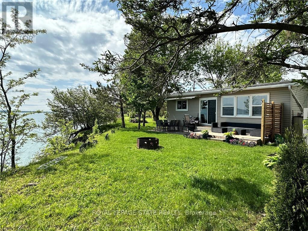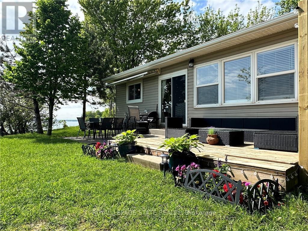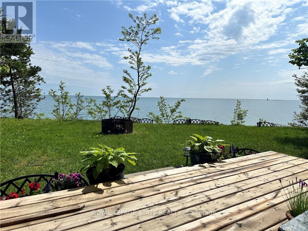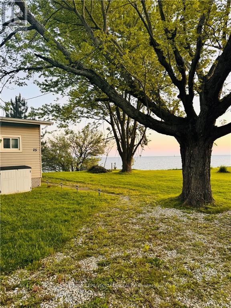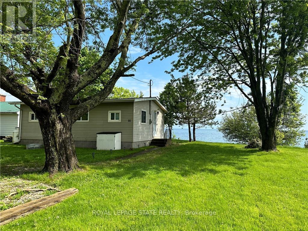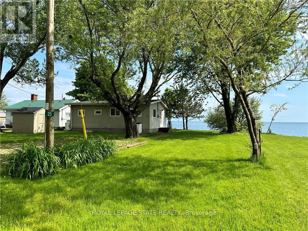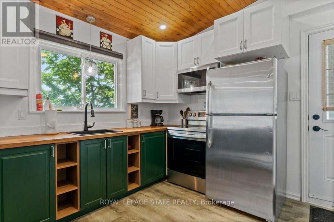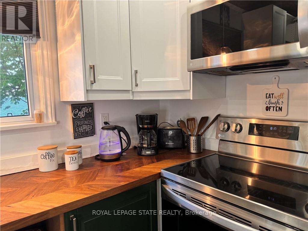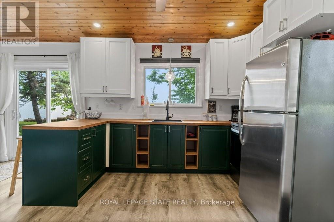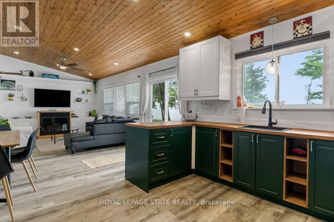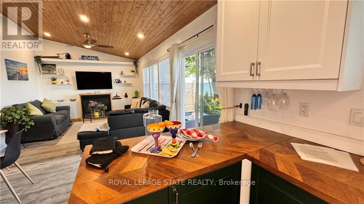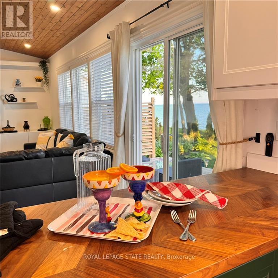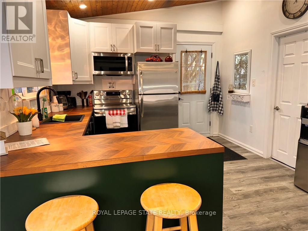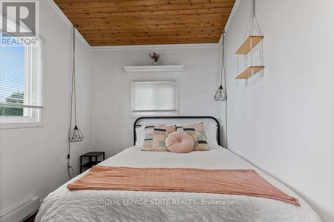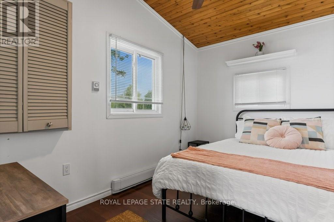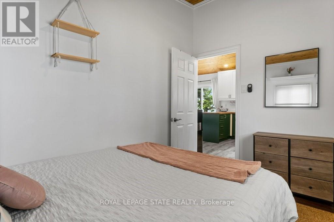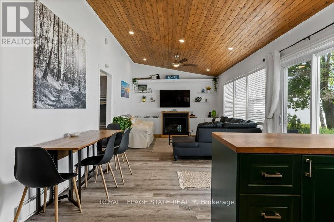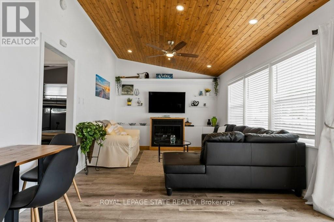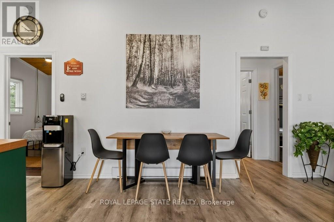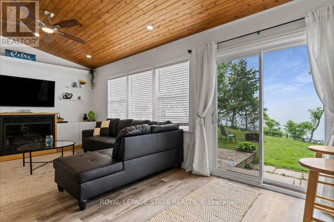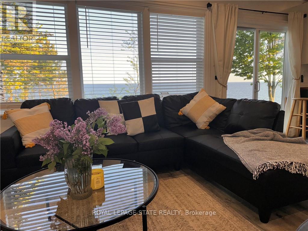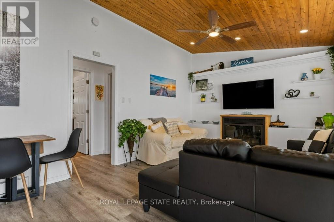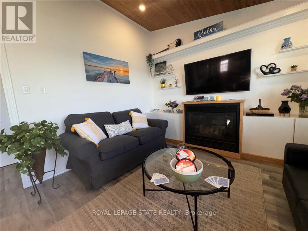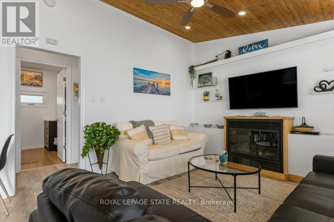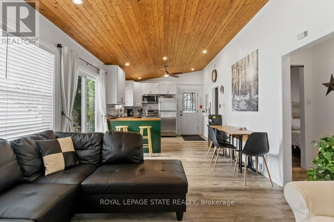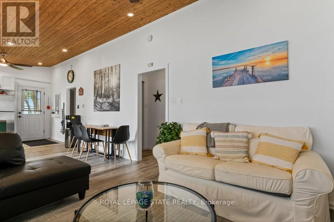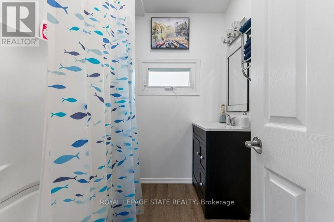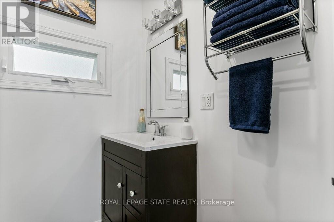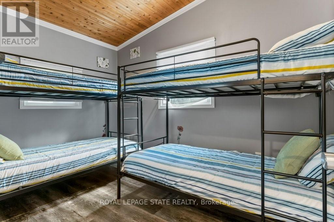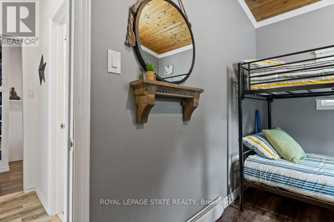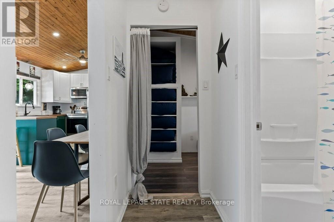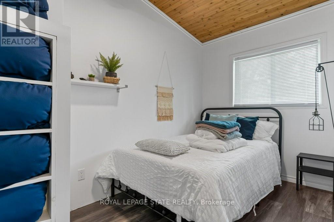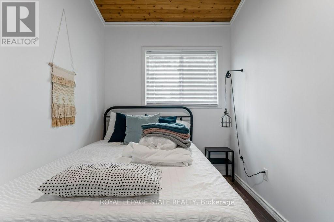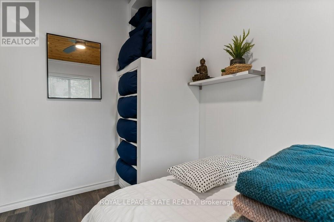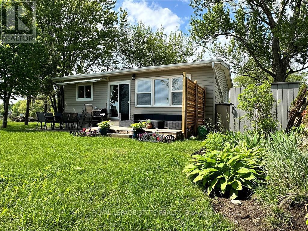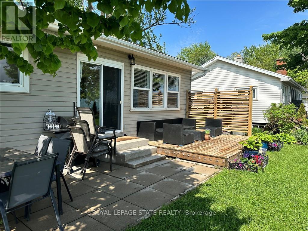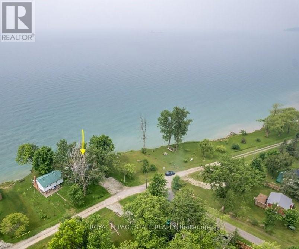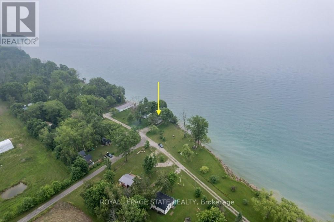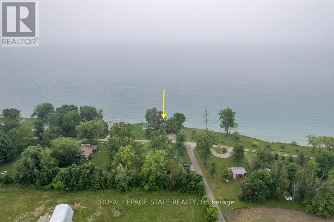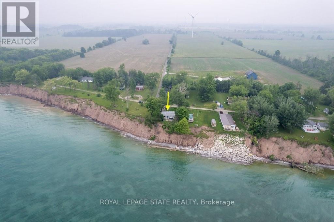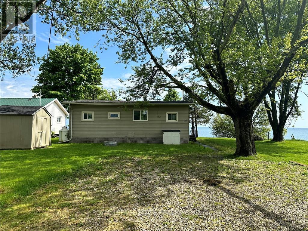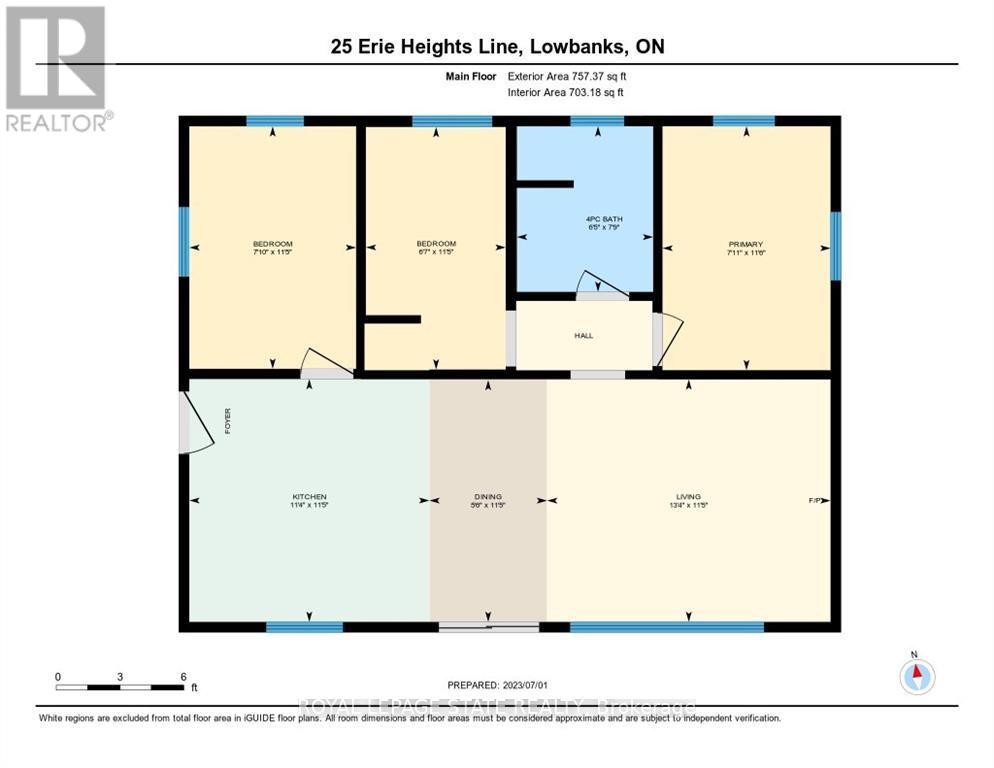3 Bedroom
1 Bathroom
700 - 1100 sqft
Bungalow
Fireplace
Radiant Heat
Waterfront
$425,000
Nestled in a picturesque setting, this charming 4 season cottage offers an expansive view of Lake Erie. Imagine waking up to breathtaking views of the lake every morning. This turnkey cottage is fully equipped and ready for a fun-filled summer. With its private location at the end of the lane, its the perfect spot for the whole family to enjoy the outdoors with ample room for relaxation and outdoor activities, plus plenty of parking. As the sun sets, you can unwind on the sprawling deck and enjoy the warm summer nights. The cottage features a large, well-equipped kitchen with plenty of natural light, a cozy fireplace in the living room, and 3 comfortable bedrooms. Why waste hours driving to Muskoka when this fantastic property is just an hour away from Hamilton, 1.2 hours from Oakville, and 1.5 hours from Mississauga? As a successful short term rental, this cottage represents an excellent investment opportunity. The turnkey nature of the property means it is ready to generate income immediately. The popularity of Lake Erie as a travel destination makes this a lucrative opportunity for the savvy investor. (id:49269)
Property Details
|
MLS® Number
|
X12010416 |
|
Property Type
|
Single Family |
|
Community Name
|
Dunnville |
|
AmenitiesNearBy
|
Hospital |
|
Easement
|
Unknown, None |
|
EquipmentType
|
Propane Tank |
|
Features
|
Irregular Lot Size |
|
ParkingSpaceTotal
|
3 |
|
RentalEquipmentType
|
Propane Tank |
|
Structure
|
Deck, Shed |
|
ViewType
|
View, View Of Water, Direct Water View |
|
WaterFrontType
|
Waterfront |
Building
|
BathroomTotal
|
1 |
|
BedroomsAboveGround
|
3 |
|
BedroomsTotal
|
3 |
|
Age
|
51 To 99 Years |
|
Appliances
|
Microwave, Stove, Refrigerator |
|
ArchitecturalStyle
|
Bungalow |
|
ConstructionStyleAttachment
|
Detached |
|
ExteriorFinish
|
Vinyl Siding |
|
FireplacePresent
|
Yes |
|
HeatingFuel
|
Propane |
|
HeatingType
|
Radiant Heat |
|
StoriesTotal
|
1 |
|
SizeInterior
|
700 - 1100 Sqft |
|
Type
|
House |
|
UtilityWater
|
Cistern |
Parking
Land
|
AccessType
|
Private Road |
|
Acreage
|
No |
|
LandAmenities
|
Hospital |
|
Sewer
|
Septic System |
|
SizeDepth
|
220 Ft |
|
SizeFrontage
|
49 Ft ,1 In |
|
SizeIrregular
|
49.1 X 220 Ft ; Irregular Depth |
|
SizeTotalText
|
49.1 X 220 Ft ; Irregular Depth|under 1/2 Acre |
|
SurfaceWater
|
Lake/pond |
Rooms
| Level |
Type |
Length |
Width |
Dimensions |
|
Ground Level |
Living Room |
4.06 m |
3.48 m |
4.06 m x 3.48 m |
|
Ground Level |
Dining Room |
3.48 m |
1.68 m |
3.48 m x 1.68 m |
|
Ground Level |
Kitchen |
3.48 m |
3.45 m |
3.48 m x 3.45 m |
|
Ground Level |
Bathroom |
2.36 m |
1.96 m |
2.36 m x 1.96 m |
|
Ground Level |
Primary Bedroom |
3.51 m |
2.41 m |
3.51 m x 2.41 m |
|
Ground Level |
Bedroom 2 |
3.48 m |
2.39 m |
3.48 m x 2.39 m |
|
Ground Level |
Bedroom 3 |
3.48 m |
2.01 m |
3.48 m x 2.01 m |
Utilities
|
Electricity Connected
|
Connected |
|
Telephone
|
Nearby |
https://www.realtor.ca/real-estate/28003077/25-erie-heights-line-haldimand-dunnville-dunnville


