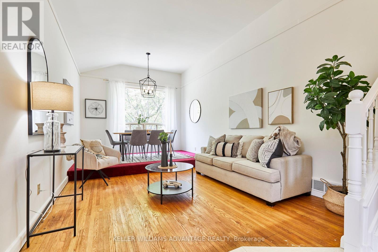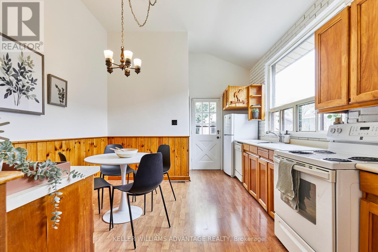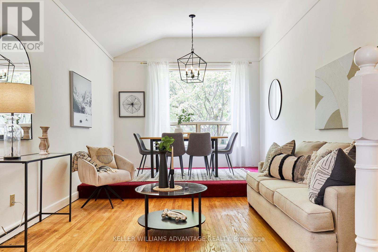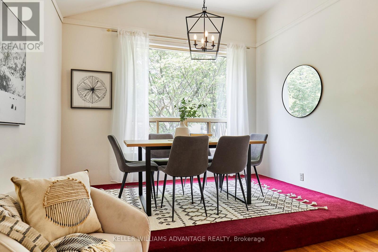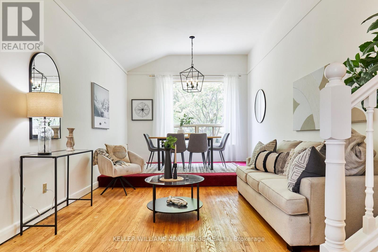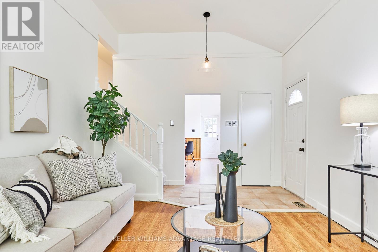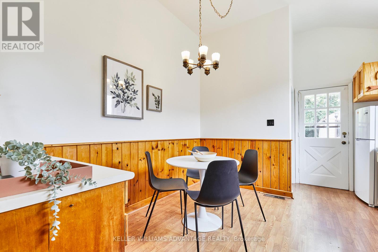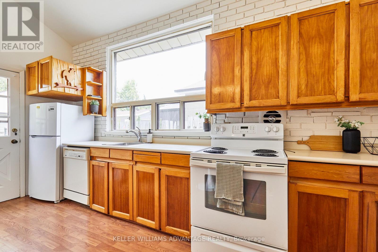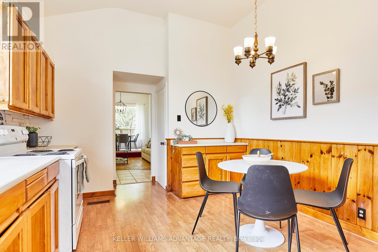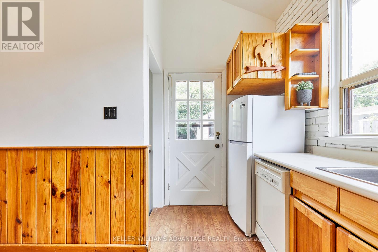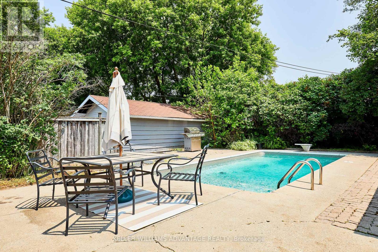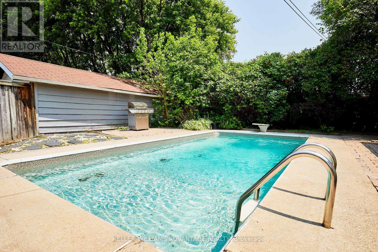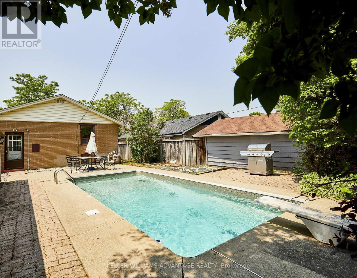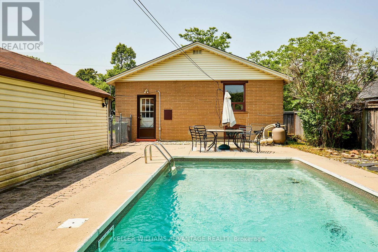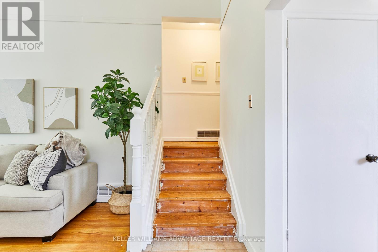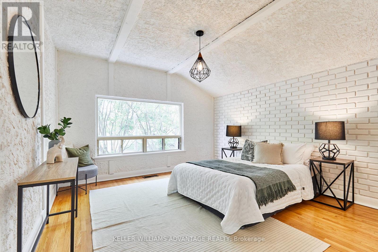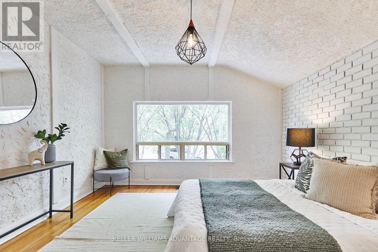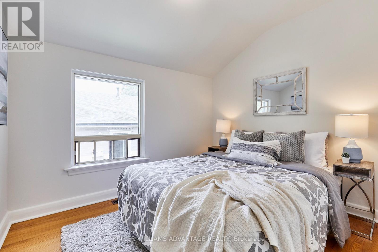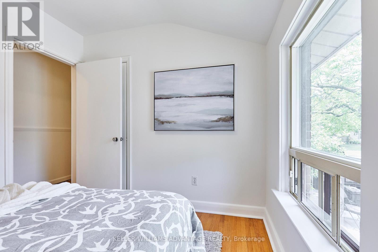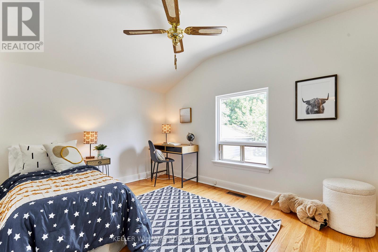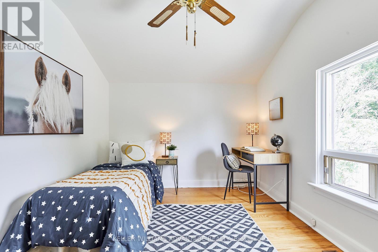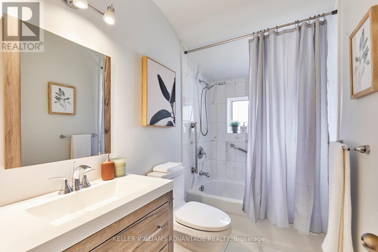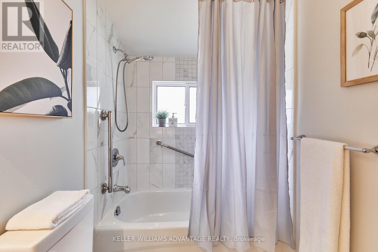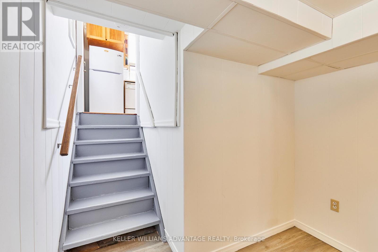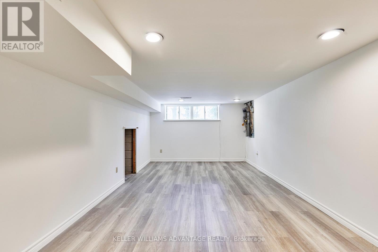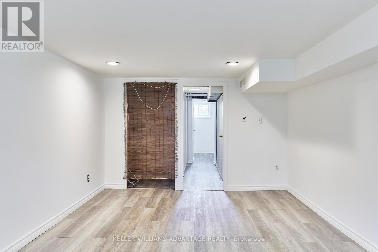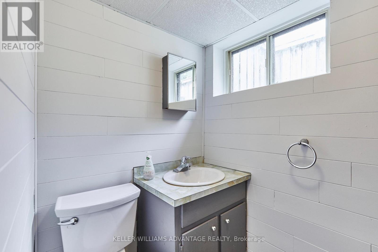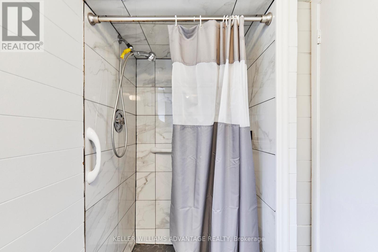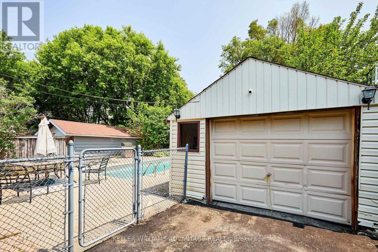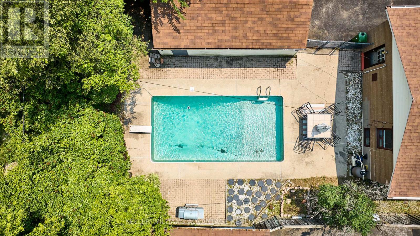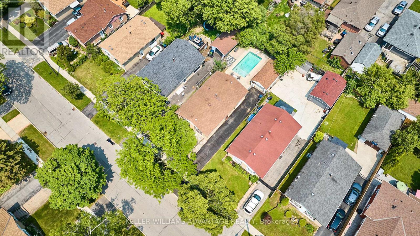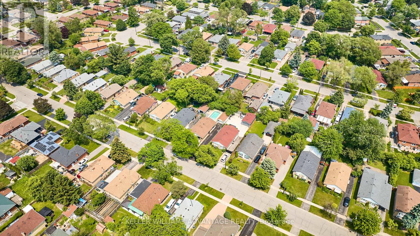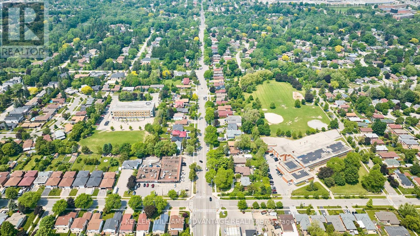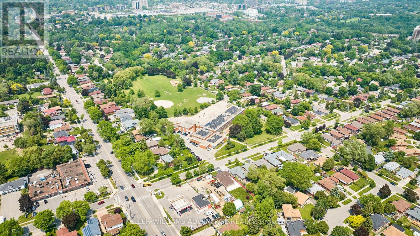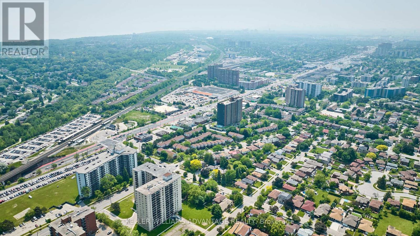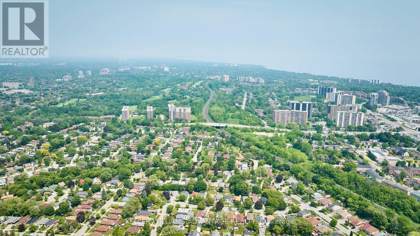25 Farmbrook Road Toronto (Woburn), Ontario M1J 2S3
$889,000
Welcome to 25 Farmbrook Road - This 3-bedroom, 2-bath detached bungalow with a finished basement and ability to create separate back entrance features an inground pool, and a detached 1-car garage --it checks all the right boxes for families, end users, and investors alike! Located within walking distance to the Eglinton GO Train, it offers exceptional everyday convenience with quick access to downtown. Inside, you'll find original hardwood flooring, a generous eat-in kitchen with a large pantry and a walkout to the patio, and a large bright living room/dining room combo with high ceilings. The upper floor features 3 bedrooms and a 4pc bath, and The finished basement adds extra functional space - with a 3pc bath, and a rec room that can easily become a home office, guest room, or a potential rental suite. The backyard is a standout feature - fully fenced-in with an inground pool and plenty of space to relax or entertain (Just in time for summer!). There's also garden suite potential for those looking to expand or generate rental income. A detached 1-car garage completes the package for storage opportunities. Close to the TTC, 401, hospital, Cedarbrae Mall, Cedarbrook P.S., and Scarborough Town Centre - the location delivers everyday practicality with all major amenities just minutes away. Desirable, well-located, and full of upside - homes like this don't stay available for long. Don't miss your chance. (id:49269)
Open House
This property has open houses!
2:00 pm
Ends at:4:00 pm
Property Details
| MLS® Number | E12216004 |
| Property Type | Single Family |
| Community Name | Woburn |
| ParkingSpaceTotal | 4 |
| PoolType | Inground Pool |
Building
| BathroomTotal | 2 |
| BedroomsAboveGround | 3 |
| BedroomsTotal | 3 |
| Appliances | All, Dishwasher, Dryer, Stove, Washer, Refrigerator |
| ArchitecturalStyle | Bungalow |
| BasementDevelopment | Finished |
| BasementType | N/a (finished) |
| ConstructionStyleAttachment | Detached |
| CoolingType | Central Air Conditioning |
| ExteriorFinish | Brick |
| FlooringType | Hardwood, Laminate |
| FoundationType | Block |
| HeatingFuel | Natural Gas |
| HeatingType | Forced Air |
| StoriesTotal | 1 |
| SizeInterior | 700 - 1100 Sqft |
| Type | House |
| UtilityWater | Municipal Water |
Parking
| Detached Garage | |
| Garage |
Land
| Acreage | No |
| Sewer | Sanitary Sewer |
| SizeDepth | 118 Ft |
| SizeFrontage | 43 Ft |
| SizeIrregular | 43 X 118 Ft |
| SizeTotalText | 43 X 118 Ft |
Rooms
| Level | Type | Length | Width | Dimensions |
|---|---|---|---|---|
| Basement | Recreational, Games Room | 5.98 m | 3.4 m | 5.98 m x 3.4 m |
| Main Level | Living Room | 3.51 m | 3.5 m | 3.51 m x 3.5 m |
| Main Level | Dining Room | 2.33 m | 3.5 m | 2.33 m x 3.5 m |
| Main Level | Kitchen | 5.45 m | 3.51 m | 5.45 m x 3.51 m |
| Upper Level | Primary Bedroom | 3.96 m | 3.67 m | 3.96 m x 3.67 m |
| Upper Level | Bedroom 2 | 2.98 m | 2.58 m | 2.98 m x 2.58 m |
| Upper Level | Bedroom 3 | 2.79 m | 3.65 m | 2.79 m x 3.65 m |
https://www.realtor.ca/real-estate/28458856/25-farmbrook-road-toronto-woburn-woburn
Interested?
Contact us for more information


