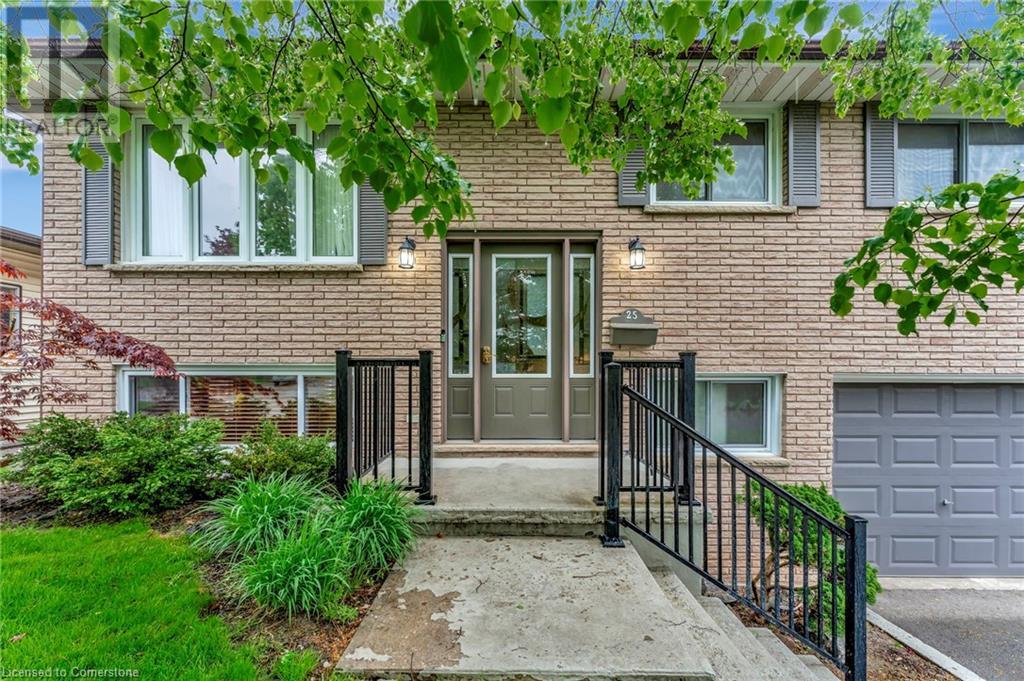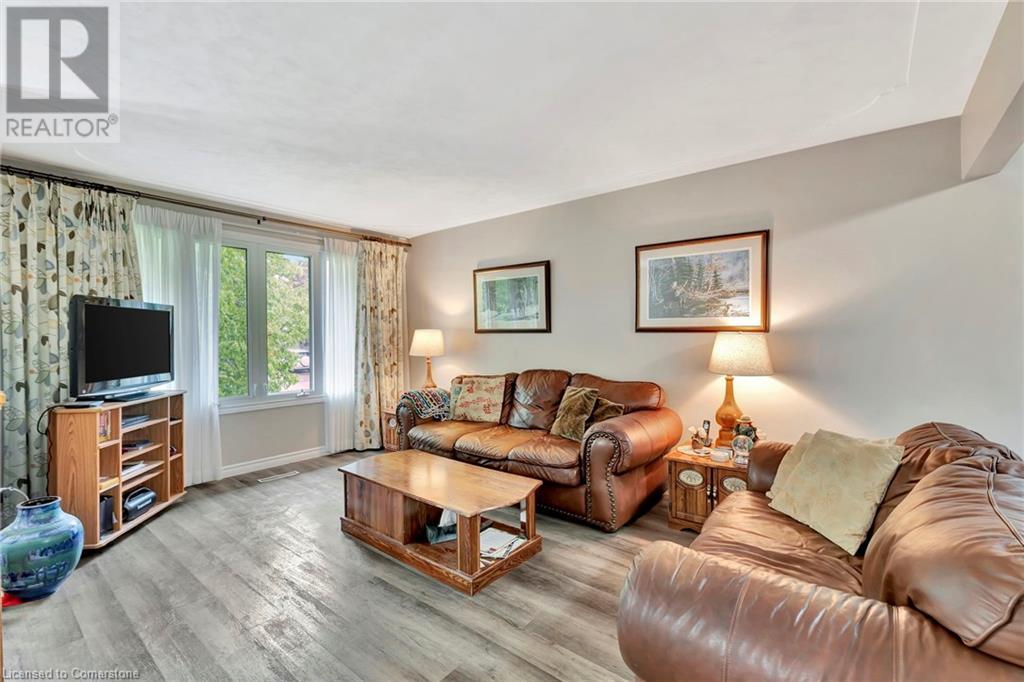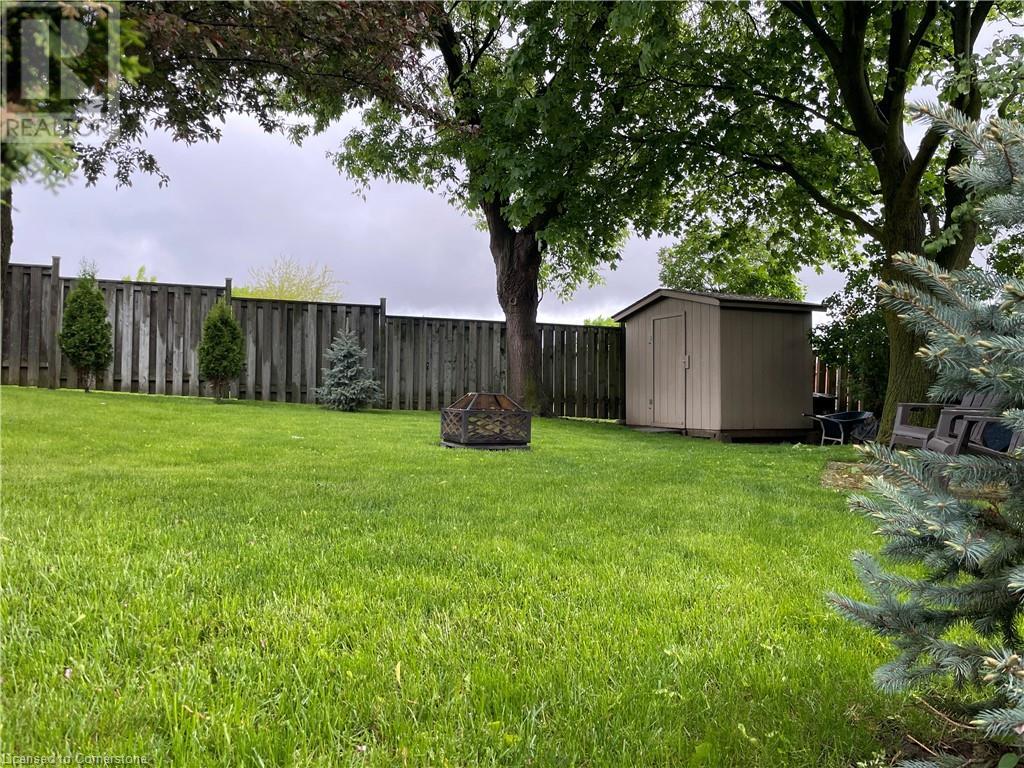4 Bedroom
2 Bathroom
1613 sqft
Raised Bungalow
Above Ground Pool
Central Air Conditioning
Forced Air
$725,000
Ideal Family Home for First-Time Buyers & Multi-Generational Families – Backyard Oasis in East Galt, Cambridge. Discover the perfect place to call home in this lovingly maintained raised bungalow, nestled in a quiet friendly neighbourhood with minimal residential traffic near Moffat Creek Trail in East Galt. This move-in ready home is wonderful for growing families, offering comfort, space, and a fantastic outdoor lifestyle. With 3 bright bedrooms on the main floor and a versatile 4th bedroom downstairs with seperate entrance to rear/side of home, there's plenty of room for kids, guests, or a home office. Two full bathrooms add convenience for busy mornings, while the attached single-car garage provides extra storage and shelter year-round. Step outside and fall in love with the deep, beautifully landscaped lot. Your private backyard oasis features a sparkling above-ground heated pool and a large deck—perfect for summer BBQs, family fun, and making memories that last a lifetime. Pride of ownership shines throughout this home, from the tasteful finishes to the well-maintained interior and exterior. Located close to parks, trails, schools, and all amenities, this home offers the ideal blend of relaxation and convenience. Don’t miss your chance to own a home where care, comfort, and community come together. (id:49269)
Property Details
|
MLS® Number
|
40733968 |
|
Property Type
|
Single Family |
|
AmenitiesNearBy
|
Schools |
|
CommunityFeatures
|
Quiet Area |
|
EquipmentType
|
Other, Water Heater |
|
Features
|
Paved Driveway |
|
ParkingSpaceTotal
|
3 |
|
PoolType
|
Above Ground Pool |
|
RentalEquipmentType
|
Other, Water Heater |
Building
|
BathroomTotal
|
2 |
|
BedroomsAboveGround
|
3 |
|
BedroomsBelowGround
|
1 |
|
BedroomsTotal
|
4 |
|
Appliances
|
Dishwasher, Dryer, Refrigerator, Stove, Water Softener, Washer |
|
ArchitecturalStyle
|
Raised Bungalow |
|
BasementDevelopment
|
Partially Finished |
|
BasementType
|
Full (partially Finished) |
|
ConstructedDate
|
1975 |
|
ConstructionStyleAttachment
|
Detached |
|
CoolingType
|
Central Air Conditioning |
|
ExteriorFinish
|
Brick, Vinyl Siding |
|
FoundationType
|
Poured Concrete |
|
HeatingFuel
|
Natural Gas |
|
HeatingType
|
Forced Air |
|
StoriesTotal
|
1 |
|
SizeInterior
|
1613 Sqft |
|
Type
|
House |
|
UtilityWater
|
Municipal Water |
Parking
Land
|
Acreage
|
No |
|
FenceType
|
Fence |
|
LandAmenities
|
Schools |
|
Sewer
|
Municipal Sewage System |
|
SizeDepth
|
142 Ft |
|
SizeFrontage
|
50 Ft |
|
SizeTotalText
|
Under 1/2 Acre |
|
ZoningDescription
|
R5 |
Rooms
| Level |
Type |
Length |
Width |
Dimensions |
|
Lower Level |
Bedroom |
|
|
20'2'' x 9'9'' |
|
Lower Level |
Laundry Room |
|
|
12'7'' x 12'8'' |
|
Lower Level |
Recreation Room |
|
|
10'8'' x 25'5'' |
|
Lower Level |
3pc Bathroom |
|
|
5'0'' x 8'4'' |
|
Main Level |
4pc Bathroom |
|
|
12'6'' x 4'11'' |
|
Main Level |
Bedroom |
|
|
12'4'' x 11'10'' |
|
Main Level |
Bedroom |
|
|
10'5'' x 12'4'' |
|
Main Level |
Primary Bedroom |
|
|
12'6'' x 11'5'' |
|
Main Level |
Dining Room |
|
|
12'3'' x 11'10'' |
|
Main Level |
Kitchen |
|
|
9'4'' x 12'3'' |
|
Main Level |
Bonus Room |
|
|
9'3'' x 10'3'' |
|
Main Level |
Living Room |
|
|
15'8'' x 10'11'' |
https://www.realtor.ca/real-estate/28375381/25-grenadier-road-cambridge




















































