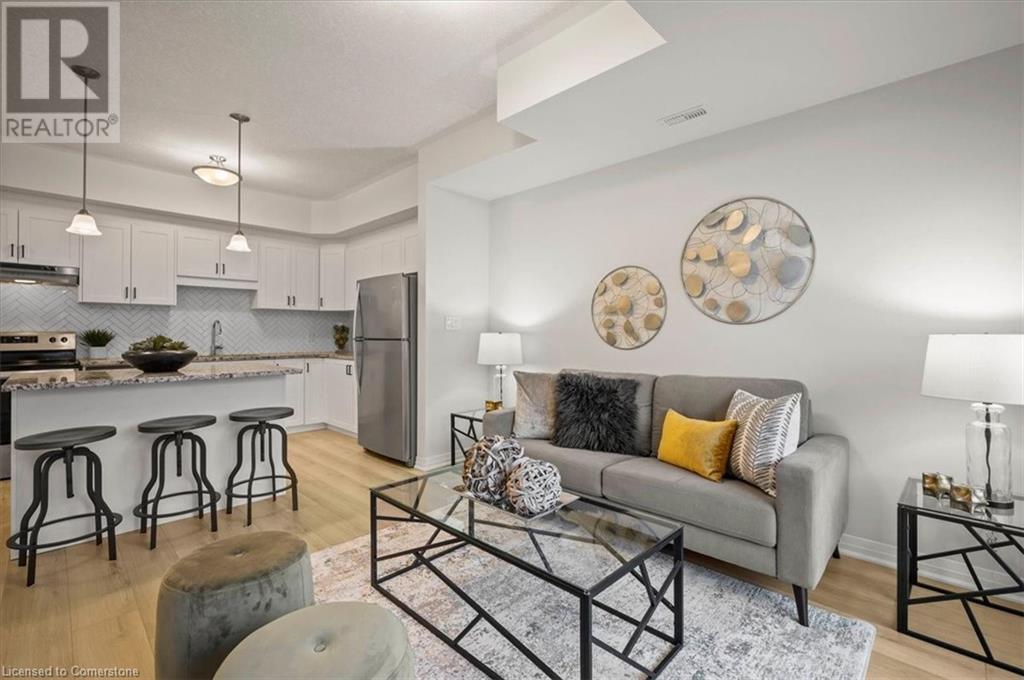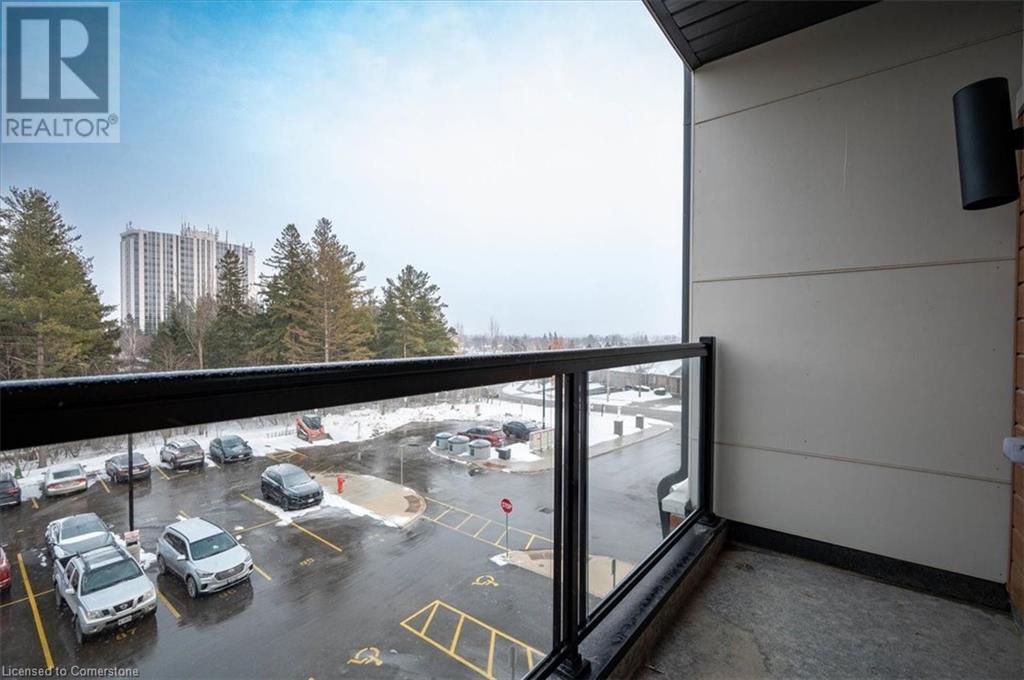25 Isherwood Avenue Unit# H123 Cambridge, Ontario N1R 1B6
$499,000Maintenance, Insurance, Common Area Maintenance
$247.13 Monthly
Maintenance, Insurance, Common Area Maintenance
$247.13 MonthlyQuiet and Secluded. Difficult to believe we are conveniently steps away from the hustle and bustle of Hespeler road giving you quick access to the Cambridge YMCA, Cambridge mall, and a wealth of commercial activity including restaurants and public transit. Unit H123 is a pristine stacked townhome with select finishes that blend style with comfort; quartz countertops, LVP flooring, chevron backsplash, and shaker door cabinets. The kitchen, living room, and two-piece bathroom share the first level of the unit with a three-panel sliding door assemble giving access to the balcony overlooking a greenspace buffer surrounding the complex. At the bedroom level, two bedrooms, two bathrooms, and a stackable laundry closet make up the space. Huge front facing windows to natural brightness of the space. The primary suite features its own private oasis, complete with a walk-in closet, 3 piece ensuite with a glass shower, and its very own private balcony. Less than a 10 minute drive to Highway 401 & Go Transit. An excellent entry level unit! (id:49269)
Property Details
| MLS® Number | 40692352 |
| Property Type | Single Family |
| AmenitiesNearBy | Airport, Hospital, Place Of Worship, Playground, Schools, Shopping |
| CommunityFeatures | Community Centre |
| EquipmentType | Rental Water Softener, Water Heater |
| Features | Balcony |
| ParkingSpaceTotal | 1 |
| RentalEquipmentType | Rental Water Softener, Water Heater |
Building
| BathroomTotal | 3 |
| BedroomsAboveGround | 2 |
| BedroomsTotal | 2 |
| Appliances | Dishwasher, Dryer, Refrigerator, Stove, Washer |
| BasementType | None |
| ConstructedDate | 2023 |
| ConstructionStyleAttachment | Attached |
| CoolingType | Central Air Conditioning |
| ExteriorFinish | Brick |
| HalfBathTotal | 1 |
| HeatingType | Forced Air |
| SizeInterior | 1119 Sqft |
| Type | Row / Townhouse |
| UtilityWater | Municipal Water |
Land
| Acreage | No |
| LandAmenities | Airport, Hospital, Place Of Worship, Playground, Schools, Shopping |
| Sewer | Municipal Sewage System |
| SizeTotalText | Unknown |
| ZoningDescription | Rm3 |
Rooms
| Level | Type | Length | Width | Dimensions |
|---|---|---|---|---|
| Second Level | Laundry Room | Measurements not available | ||
| Second Level | 4pc Bathroom | Measurements not available | ||
| Second Level | Bedroom | 10'7'' x 10'5'' | ||
| Second Level | Full Bathroom | Measurements not available | ||
| Second Level | Primary Bedroom | 10'10'' x 12'0'' | ||
| Main Level | 2pc Bathroom | Measurements not available | ||
| Main Level | Great Room | 11'1'' x 12'1'' | ||
| Main Level | Eat In Kitchen | 13'4'' x 9'0'' |
https://www.realtor.ca/real-estate/27840770/25-isherwood-avenue-unit-h123-cambridge
Interested?
Contact us for more information





































