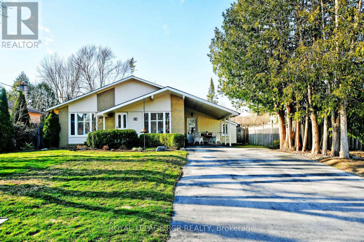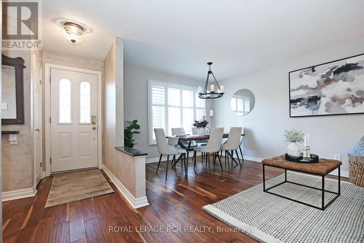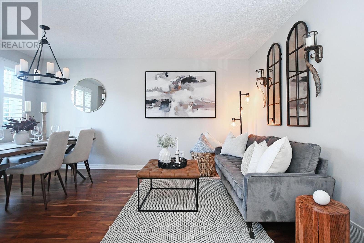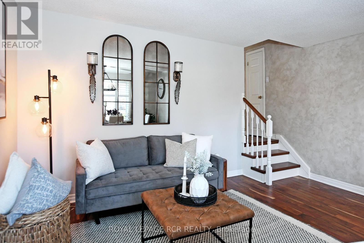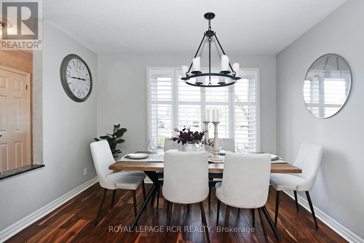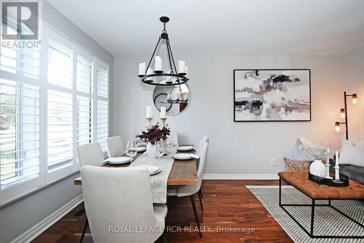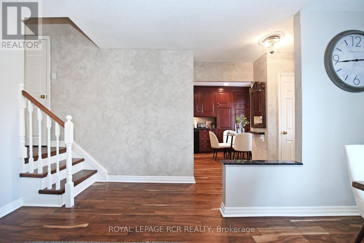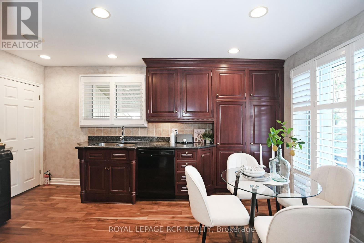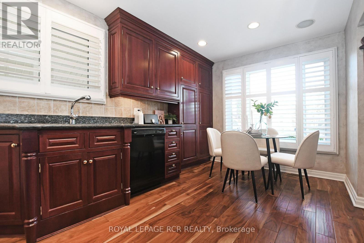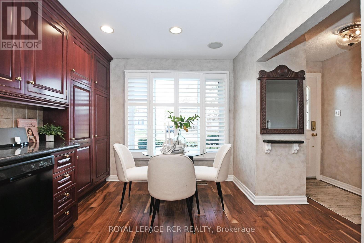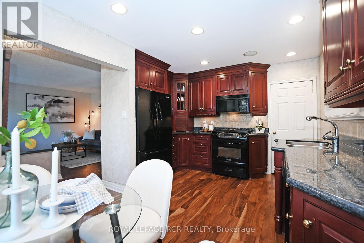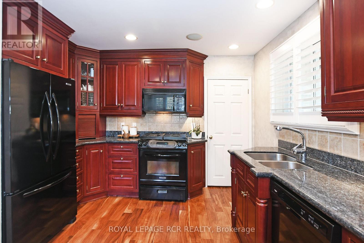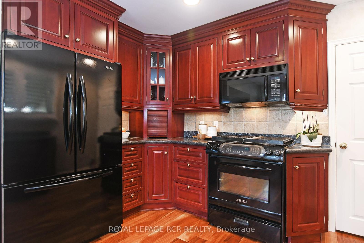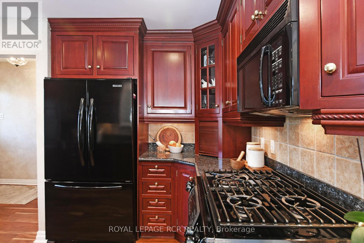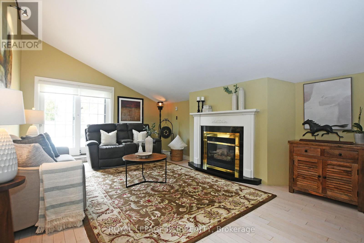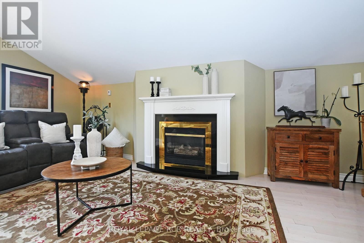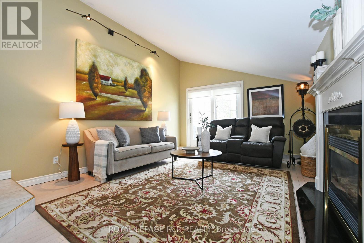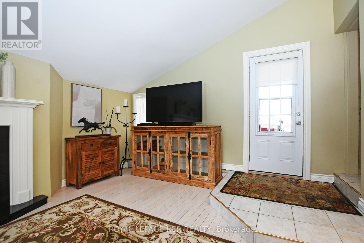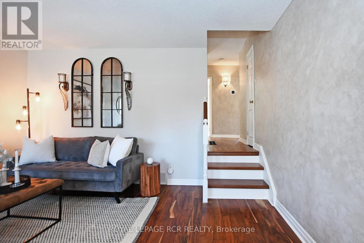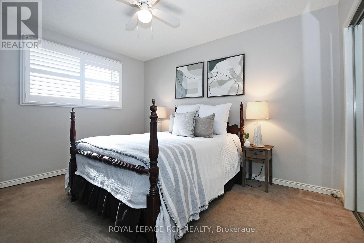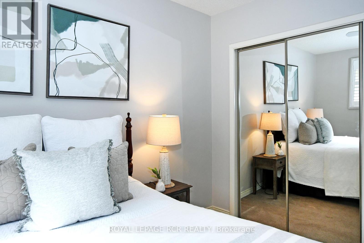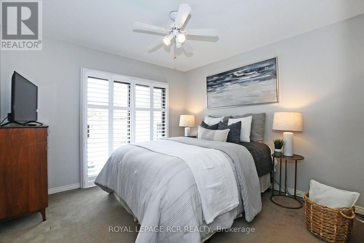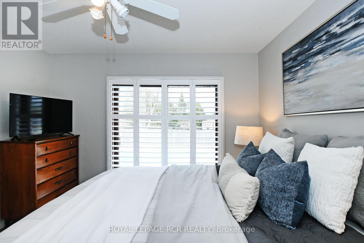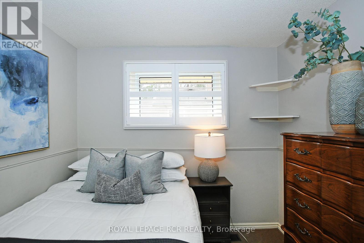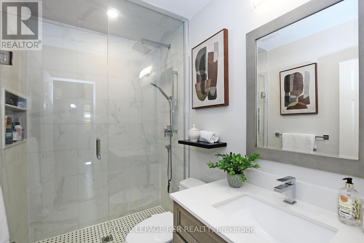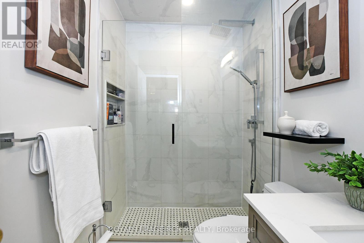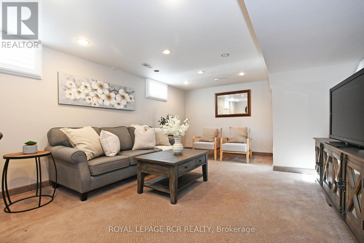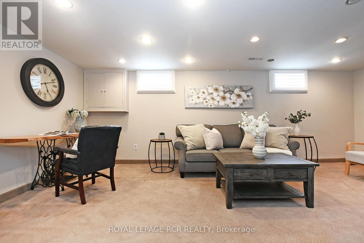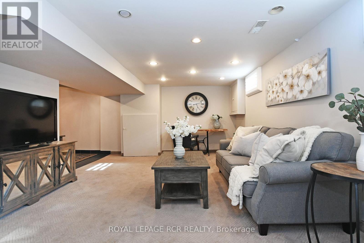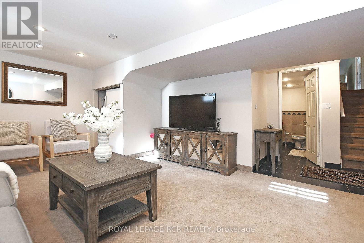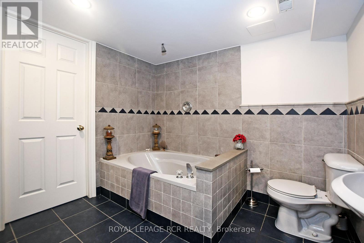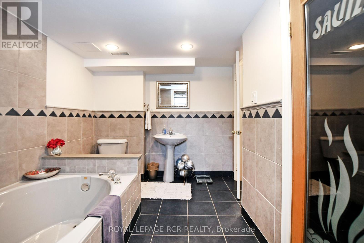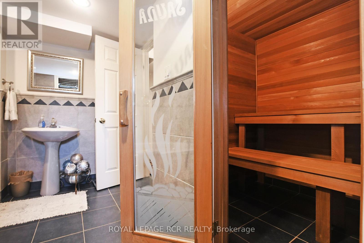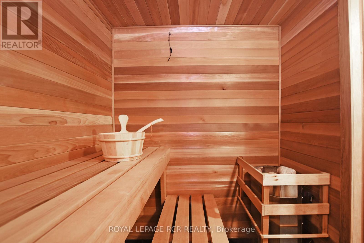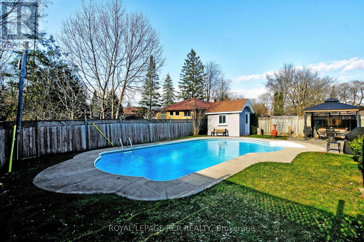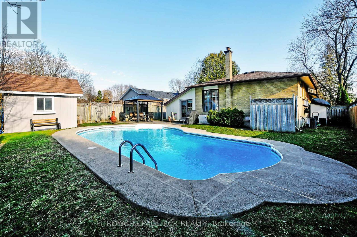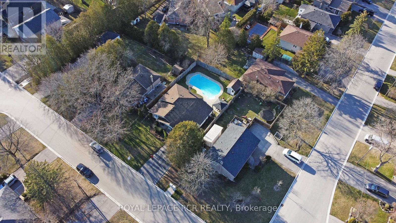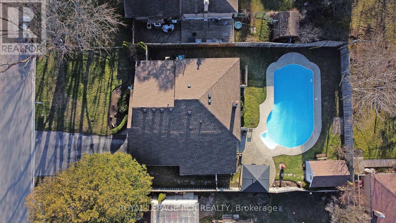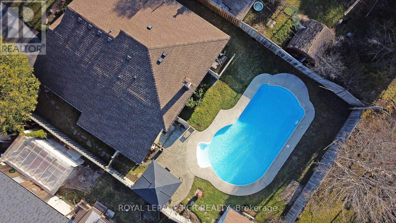3 Bedroom
2 Bathroom
Fireplace
Inground Pool
Central Air Conditioning
Forced Air
$1,299,000
Welcome to 25 Johnson Road! This beautiful and meticulously maintained 3-bedroom 2-bathroom home located in Aurora Highlands is the one for you! Step inside the open concept main floor layout boasting engineered hardwood flooring throughout seamlessly flowing into the the bright Living room that is combined with the dining. Kitchen offering custom solid cherry cabinets, granite countertops, pot lights and features a breakfast area. Relish in the cozy family room by the gas fireplace that is just steps to the sliding door walk out to the gorgeous backyard inground pool. 3 bedrooms and a stunning and renovated main bathroom. Walk downstairs to the finished basement that offers a fabulous flex space and ample storage throughout with an oversized crawl space. Basement is finished with a 3-piece bathroom, sauna, and laundry access. Fully Fenced, mature and private backyard with an inground pool makes this a must-see property. Close to all shops, restaurants, public transit, amenities and more 25 Johnson is the one you have been waiting for! (id:49269)
Property Details
|
MLS® Number
|
N8226050 |
|
Property Type
|
Single Family |
|
Community Name
|
Aurora Highlands |
|
Amenities Near By
|
Park, Public Transit, Schools |
|
Parking Space Total
|
5 |
|
Pool Type
|
Inground Pool |
Building
|
Bathroom Total
|
2 |
|
Bedrooms Above Ground
|
3 |
|
Bedrooms Total
|
3 |
|
Basement Development
|
Finished |
|
Basement Type
|
N/a (finished) |
|
Construction Style Attachment
|
Detached |
|
Construction Style Split Level
|
Backsplit |
|
Cooling Type
|
Central Air Conditioning |
|
Exterior Finish
|
Aluminum Siding, Brick |
|
Fireplace Present
|
Yes |
|
Heating Fuel
|
Natural Gas |
|
Heating Type
|
Forced Air |
|
Type
|
House |
Parking
Land
|
Acreage
|
No |
|
Land Amenities
|
Park, Public Transit, Schools |
|
Size Irregular
|
60.5 X 116 Ft |
|
Size Total Text
|
60.5 X 116 Ft |
Rooms
| Level |
Type |
Length |
Width |
Dimensions |
|
Second Level |
Primary Bedroom |
3.23 m |
3.38 m |
3.23 m x 3.38 m |
|
Second Level |
Bedroom 2 |
3.22 m |
3.76 m |
3.22 m x 3.76 m |
|
Second Level |
Bedroom 3 |
2.73 m |
2.67 m |
2.73 m x 2.67 m |
|
Basement |
Recreational, Games Room |
6.01 m |
2.94 m |
6.01 m x 2.94 m |
|
Basement |
Bathroom |
|
|
Measurements not available |
|
Main Level |
Living Room |
4.69 m |
3.28 m |
4.69 m x 3.28 m |
|
Main Level |
Dining Room |
4.69 m |
3.28 m |
4.69 m x 3.28 m |
|
Main Level |
Kitchen |
4.63 m |
3.33 m |
4.63 m x 3.33 m |
|
Main Level |
Eating Area |
4.63 m |
3.33 m |
4.63 m x 3.33 m |
|
Main Level |
Family Room |
5.63 m |
3.94 m |
5.63 m x 3.94 m |
https://www.realtor.ca/real-estate/26738839/25-johnson-rd-aurora-aurora-highlands

