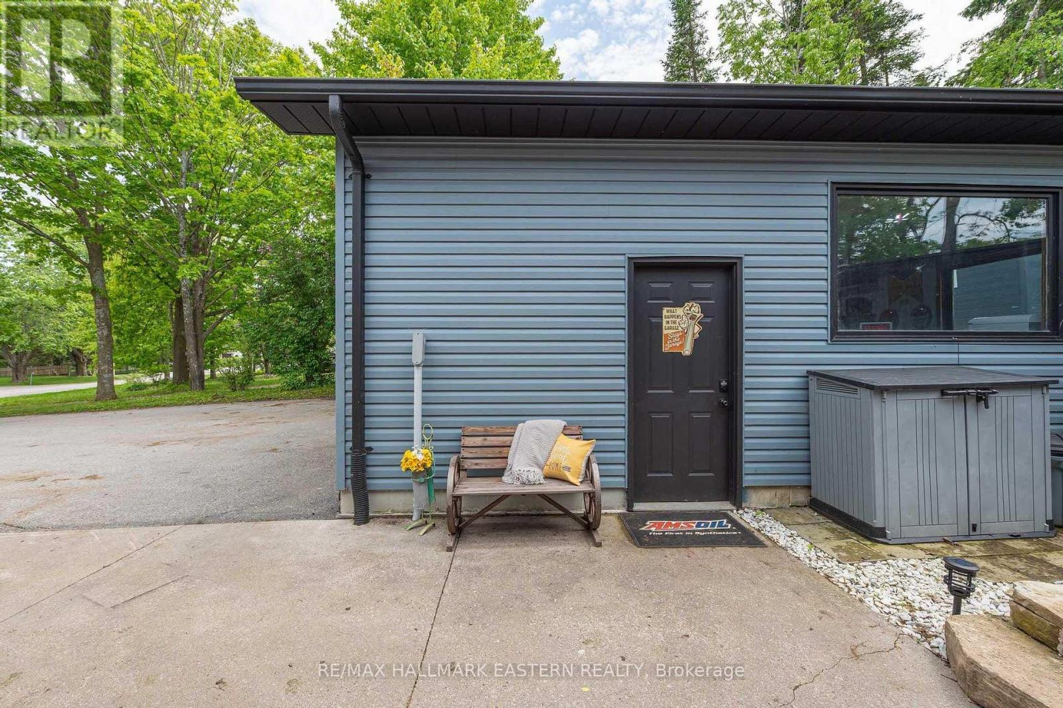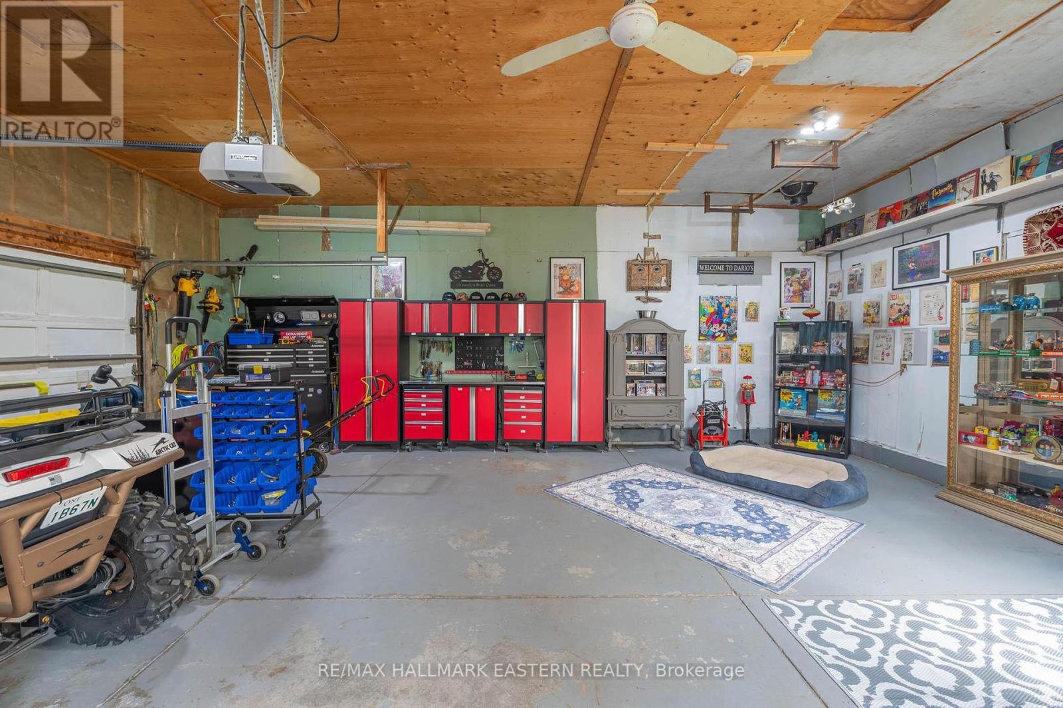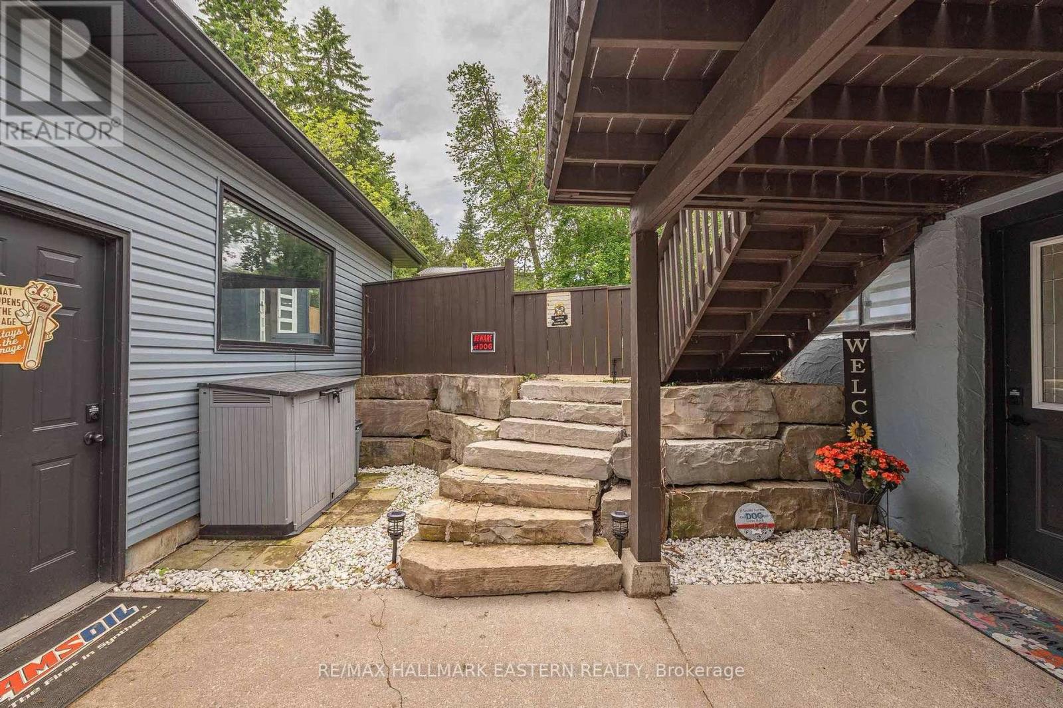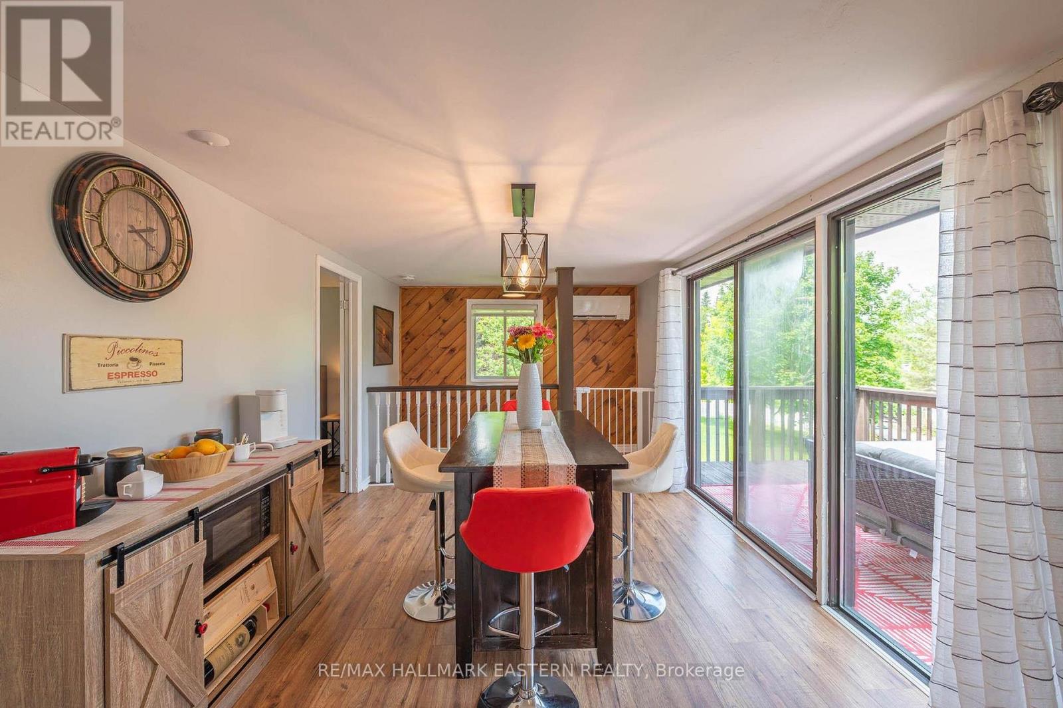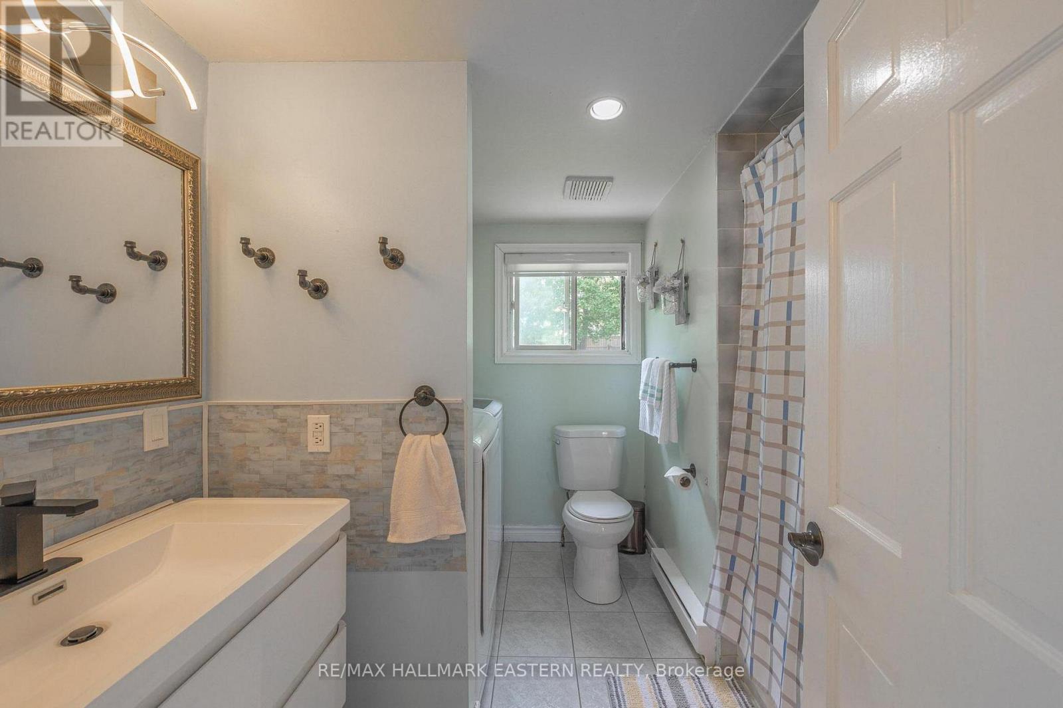2 Bedroom
2 Bathroom
Raised Bungalow
Fireplace
Wall Unit
Heat Pump
$649,000
Lake Views ** Oversized Insulated Detached Garage/Workshop ** Low Taxes ** Extra Large, Fully Fenced Backyard ** Water Access ** Nearby Boat launch ** Located on a quiet cul-de-sac on the northwest edge of Peterborough, this raised bungalow with a beautiful private property with fantastic curb appeal, offers peaceful living with scenic views of Chemong Lake. Enjoy your morning coffee on the sun filled wrap-around deck, overlooking the lake just & steps from public lake access. Inside, the layout is open and bright. The main level features a spacious primary bedroom (converted from two smaller rooms for extra space), and a newly installed kitchen with new LG appliances, backsplash, sink and flooring. The lower level includes a second bedroom and a walkout to the backyard.The family room on the lower level is warm and inviting, centered around a natural gas fireplace that is the primary source of heat for that level. Updates have been completed within the home, including the addition of a heat pump which adds efficiency. Home also has natural gas hooked up, as well as electric baseboard heat as an alternative heat option. The oversized insulated double garage (24 x 27) has a rough-in for a woodstove and doubles as a 220V workshop perfect for hobbies or projects and the paved driveway easily fits six vehicles. Plenty of room for the toys!! The lot is beautifully landscaped, with mature trees, a generous backyard with new fencing, and a 10' x 10' shed with electrical. There's also wiring in place on the lower patio if you decide to add a hot tub. Just 7 minutes to all the shopping and amenities along Chemong Road, 10 Minutes To PRHC And Quick Access For Commuters To Lindsay And Highway 28 To Hwy 115, this property offers the quiet lifestyle on the edge of town with the convenience of city access. (id:49269)
Property Details
|
MLS® Number
|
X12192312 |
|
Property Type
|
Single Family |
|
Community Name
|
Emily |
|
Features
|
Irregular Lot Size |
|
ParkingSpaceTotal
|
8 |
|
Structure
|
Deck |
Building
|
BathroomTotal
|
2 |
|
BedroomsAboveGround
|
1 |
|
BedroomsBelowGround
|
1 |
|
BedroomsTotal
|
2 |
|
Amenities
|
Fireplace(s) |
|
Appliances
|
Dishwasher, Dryer, Hood Fan, Stove, Washer, Window Coverings, Refrigerator |
|
ArchitecturalStyle
|
Raised Bungalow |
|
BasementDevelopment
|
Finished |
|
BasementFeatures
|
Walk Out |
|
BasementType
|
N/a (finished) |
|
ConstructionStyleAttachment
|
Detached |
|
CoolingType
|
Wall Unit |
|
ExteriorFinish
|
Vinyl Siding |
|
FireplacePresent
|
Yes |
|
FireplaceTotal
|
1 |
|
FoundationType
|
Block |
|
HalfBathTotal
|
1 |
|
HeatingFuel
|
Electric |
|
HeatingType
|
Heat Pump |
|
StoriesTotal
|
1 |
|
Type
|
House |
|
UtilityWater
|
Dug Well |
Parking
|
Detached Garage
|
|
|
No Garage
|
|
Land
|
Acreage
|
No |
|
Sewer
|
Septic System |
|
SizeDepth
|
170 Ft ,9 In |
|
SizeFrontage
|
97 Ft ,6 In |
|
SizeIrregular
|
97.51 X 170.75 Ft ; 97.51 X 170.51 X 90.41 X 185.35 Ft. |
|
SizeTotalText
|
97.51 X 170.75 Ft ; 97.51 X 170.51 X 90.41 X 185.35 Ft.|under 1/2 Acre |
|
SurfaceWater
|
Lake/pond |
|
ZoningDescription
|
Rr2 |
Rooms
| Level |
Type |
Length |
Width |
Dimensions |
|
Lower Level |
Living Room |
5.93 m |
5.79 m |
5.93 m x 5.79 m |
|
Lower Level |
Bedroom |
2.84 m |
3.12 m |
2.84 m x 3.12 m |
|
Upper Level |
Kitchen |
3.7 m |
3.76 m |
3.7 m x 3.76 m |
|
Upper Level |
Dining Room |
5.14 m |
3.05 m |
5.14 m x 3.05 m |
|
Upper Level |
Primary Bedroom |
5.26 m |
2.64 m |
5.26 m x 2.64 m |
https://www.realtor.ca/real-estate/28407909/25-lawrence-street-s-kawartha-lakes-emily-emily





