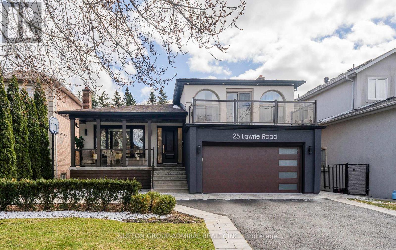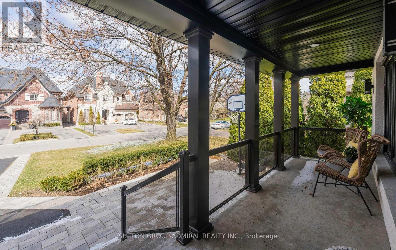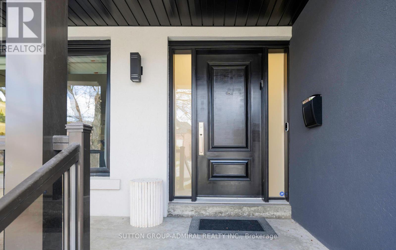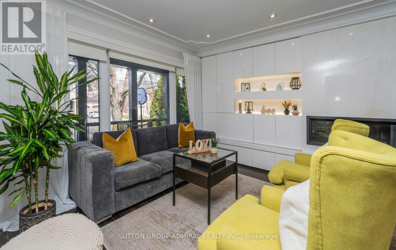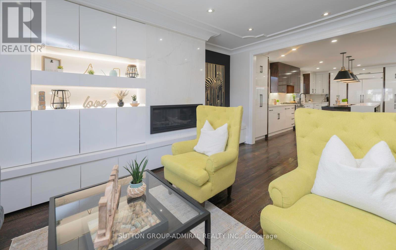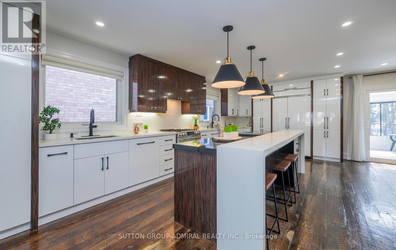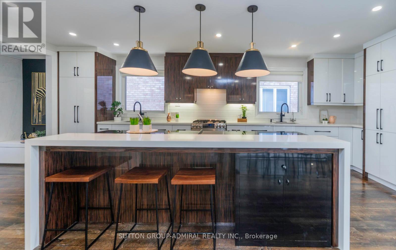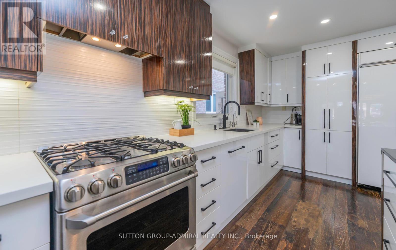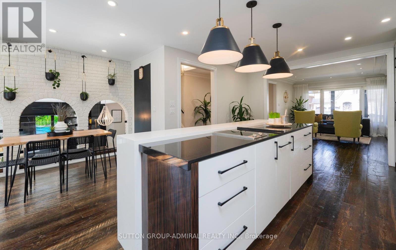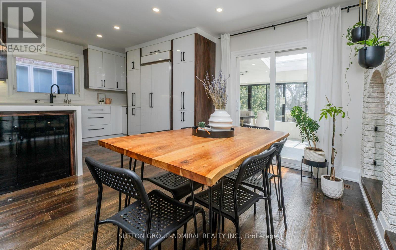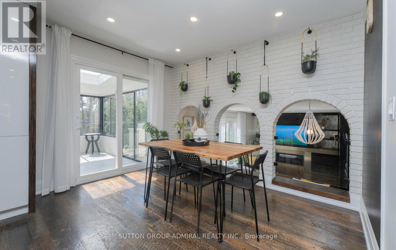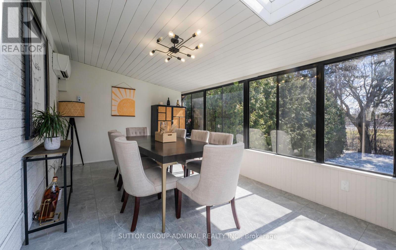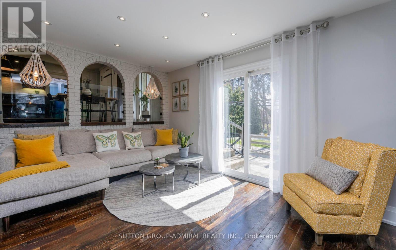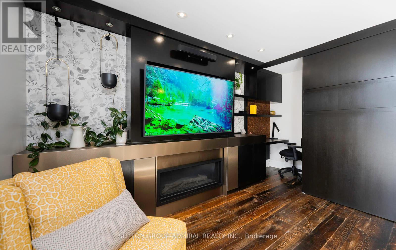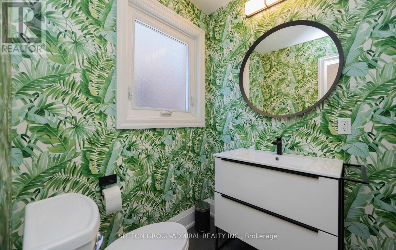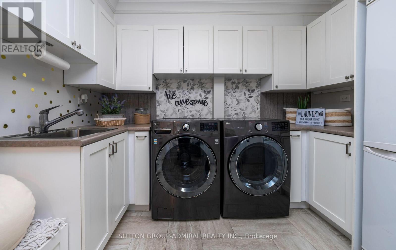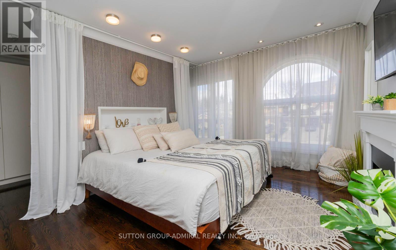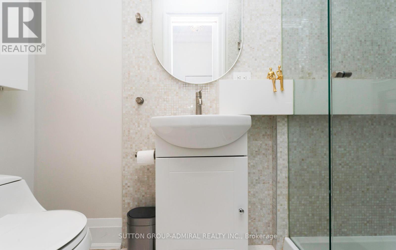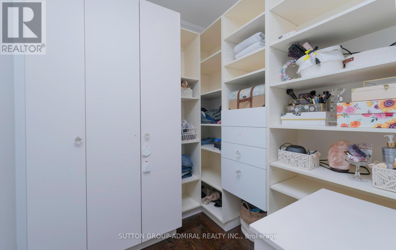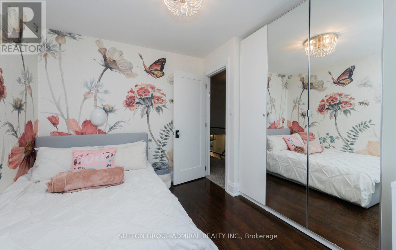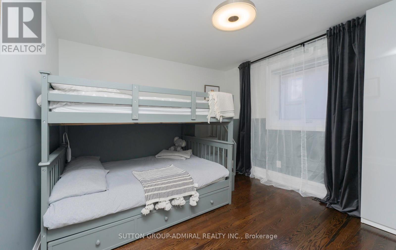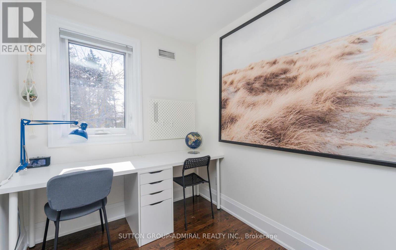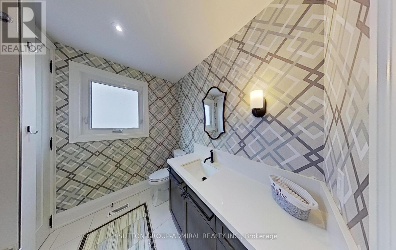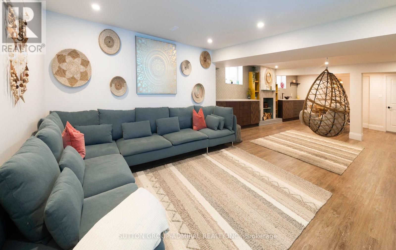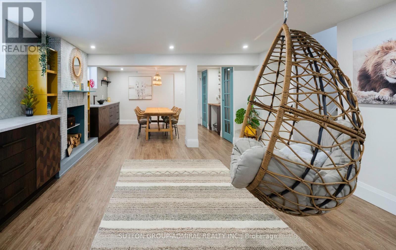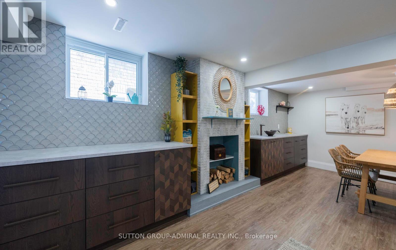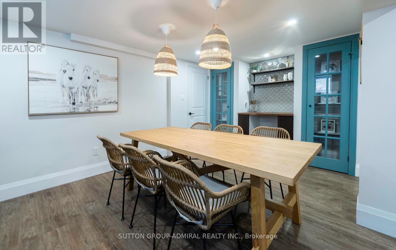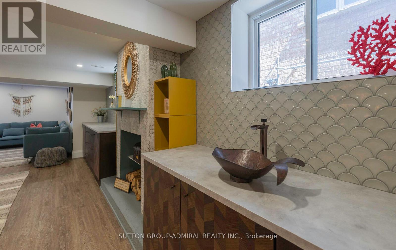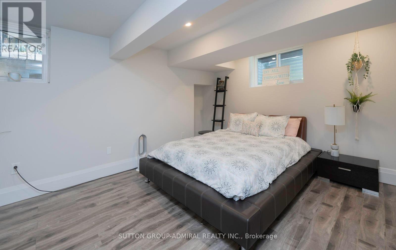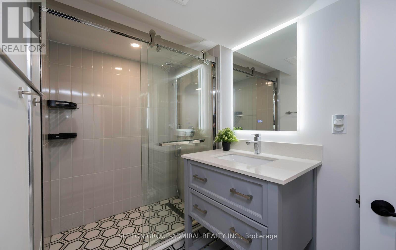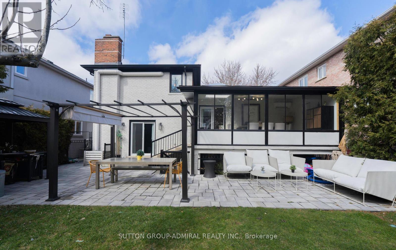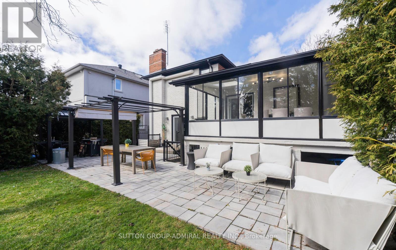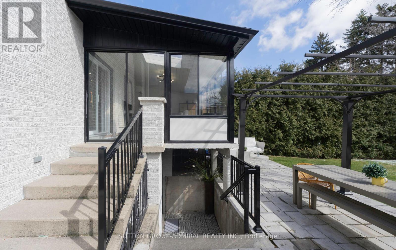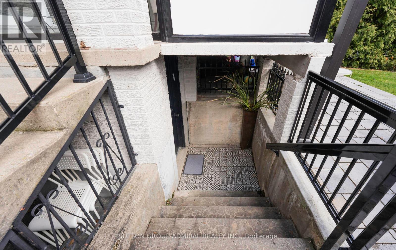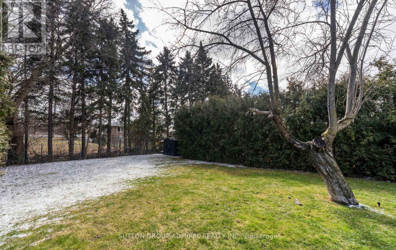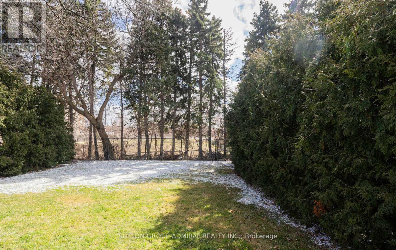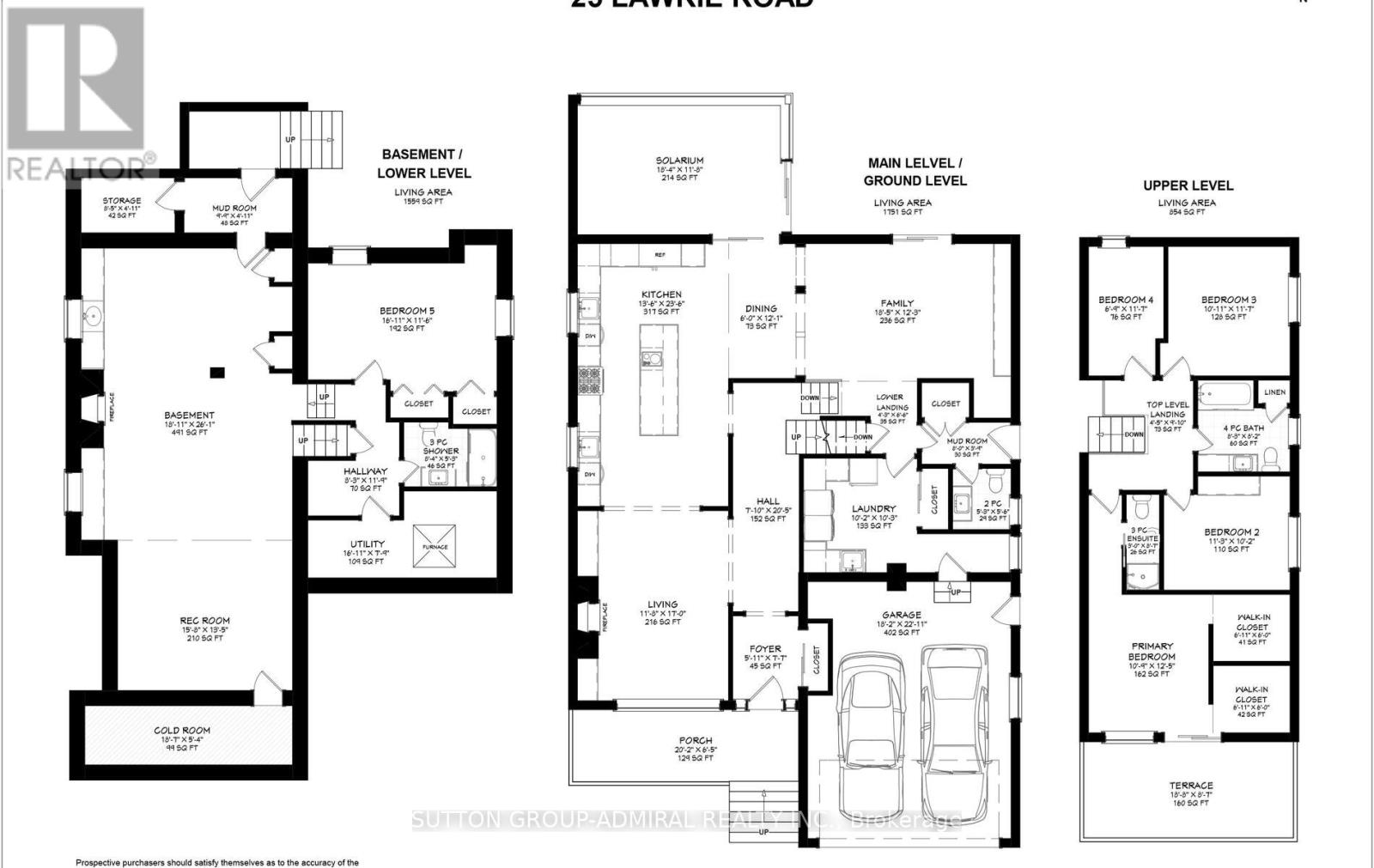5 Bedroom
4 Bathroom
Fireplace
Central Air Conditioning
Forced Air
$1,999,000
Welcome to this One of a Kind!!! House in an Exceptional Beverly Glen Neighborhood! Distinctive Layout with Fewer staircases creates a unique house flow. Oversized Kitchen and open concept Living/Dining is Perfect for entertaining. Year-Round Solarium with heated floors is set up as a beautiful dining room with garden views and overflowing natural light. Primary Bedroom turned into Elegant Retreat with a Fireplace and a Huge Balcony to unwind. Spacious Walk-Up Basement Offers more valuable living space with extra bedroom, 3 pc Bathroom, and tons of storage. Enormous Size Lot Provides abundant outdoor space and endless possibilities. Neighborhood is well Known for its top-rated schools, making it ideal for families with young children. Numerous stores within walking distance, public transportation at your doorstep.This house exudes a warm and welcoming atmosphere making it feel like home from the moment you step inside. Don't Miss This opportunity! (id:49269)
Property Details
|
MLS® Number
|
N8167810 |
|
Property Type
|
Single Family |
|
Community Name
|
Beverley Glen |
|
Amenities Near By
|
Place Of Worship, Public Transit, Schools |
|
Parking Space Total
|
6 |
Building
|
Bathroom Total
|
4 |
|
Bedrooms Above Ground
|
4 |
|
Bedrooms Below Ground
|
1 |
|
Bedrooms Total
|
5 |
|
Basement Development
|
Finished |
|
Basement Features
|
Separate Entrance |
|
Basement Type
|
N/a (finished) |
|
Construction Style Attachment
|
Detached |
|
Construction Style Split Level
|
Sidesplit |
|
Cooling Type
|
Central Air Conditioning |
|
Exterior Finish
|
Stucco |
|
Fireplace Present
|
Yes |
|
Heating Fuel
|
Natural Gas |
|
Heating Type
|
Forced Air |
|
Type
|
House |
Parking
Land
|
Acreage
|
No |
|
Land Amenities
|
Place Of Worship, Public Transit, Schools |
|
Size Irregular
|
50.63 X 181.95 Ft |
|
Size Total Text
|
50.63 X 181.95 Ft |
Rooms
| Level |
Type |
Length |
Width |
Dimensions |
|
Second Level |
Primary Bedroom |
3.1 m |
3.12 m |
3.1 m x 3.12 m |
|
Second Level |
Bedroom 2 |
5.39 m |
3.78 m |
5.39 m x 3.78 m |
|
Second Level |
Bedroom 3 |
3.43 m |
3.1 m |
3.43 m x 3.1 m |
|
Second Level |
Bedroom 4 |
3.33 m |
3.53 m |
3.33 m x 3.53 m |
|
Basement |
Bedroom 5 |
5.16 m |
3.51 m |
5.16 m x 3.51 m |
|
Lower Level |
Recreational, Games Room |
7.95 m |
5.77 m |
7.95 m x 5.77 m |
|
Main Level |
Living Room |
5.18 m |
3.56 m |
5.18 m x 3.56 m |
|
Main Level |
Dining Room |
3.68 m |
1.83 m |
3.68 m x 1.83 m |
|
Main Level |
Kitchen |
7.16 m |
4.11 m |
7.16 m x 4.11 m |
|
Main Level |
Sunroom |
3.53 m |
2.06 m |
3.53 m x 2.06 m |
|
Ground Level |
Family Room |
5.59 m |
3.56 m |
5.59 m x 3.56 m |
|
Ground Level |
Laundry Room |
5.61 m |
3.73 m |
5.61 m x 3.73 m |
https://www.realtor.ca/real-estate/26660043/25-lawrie-rd-vaughan-beverley-glen

