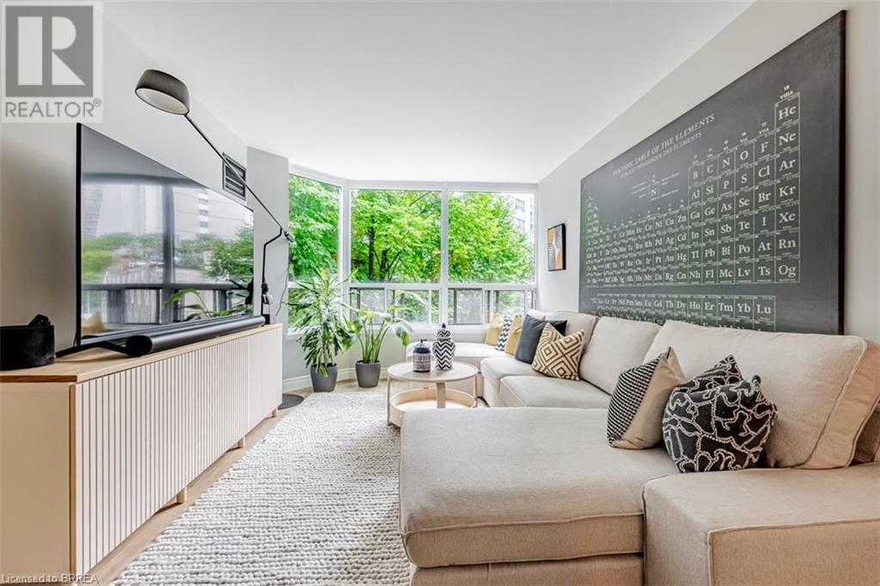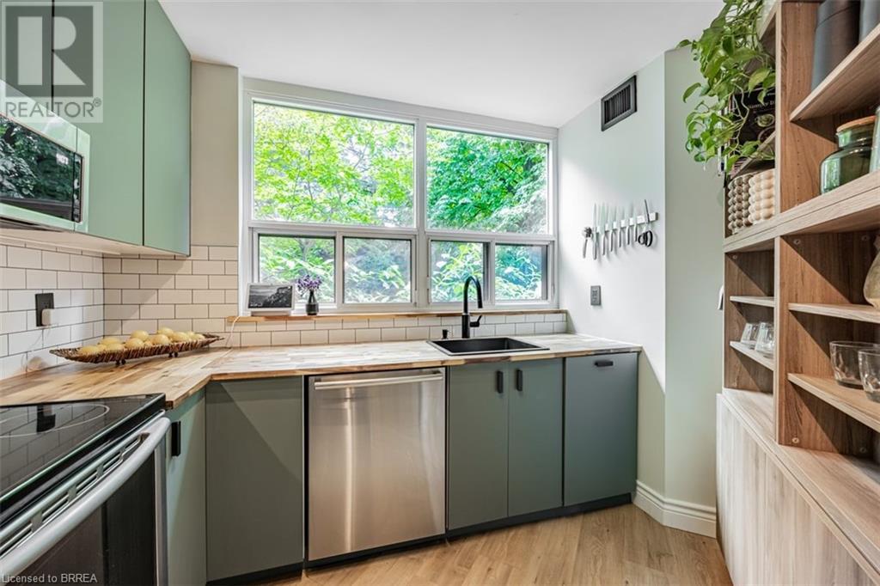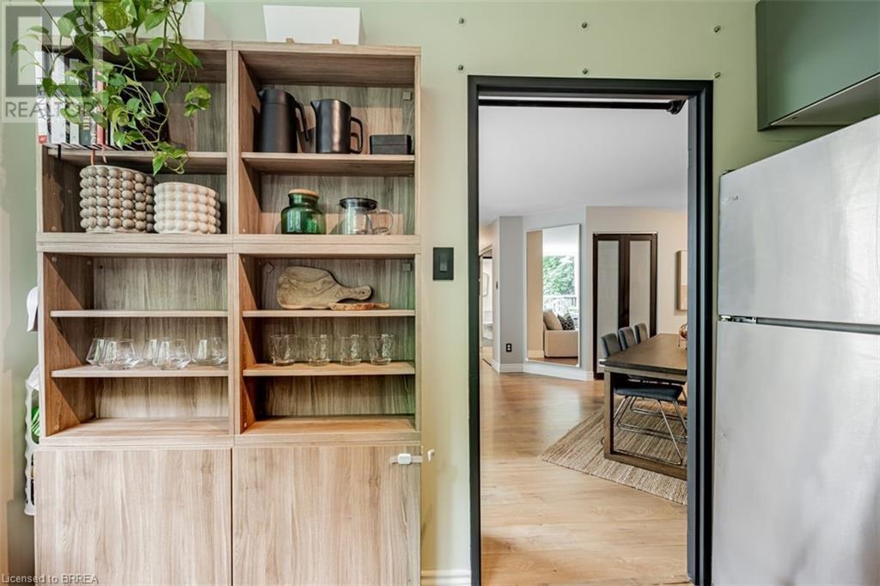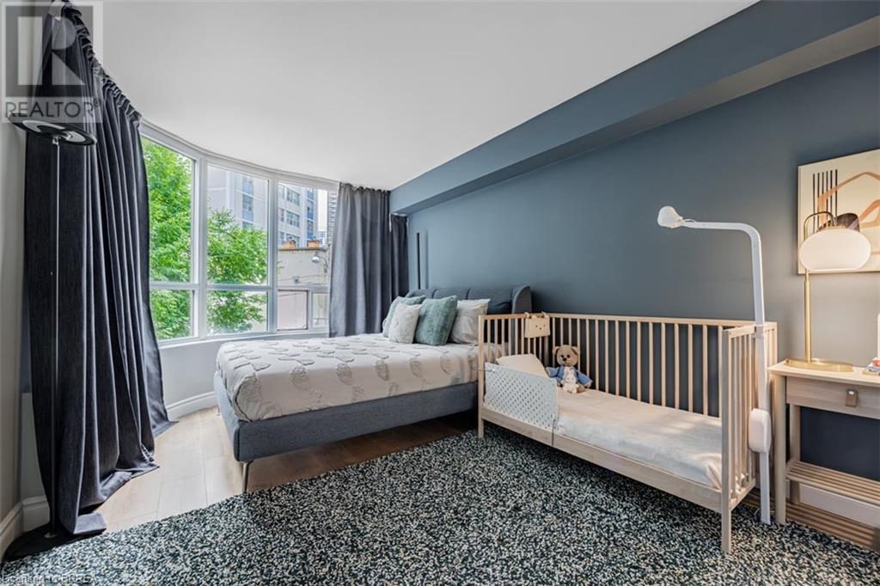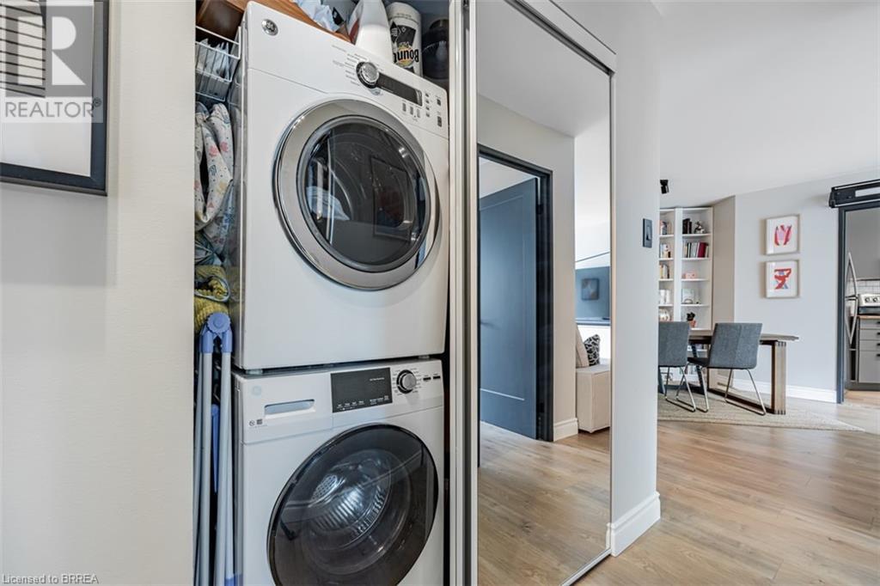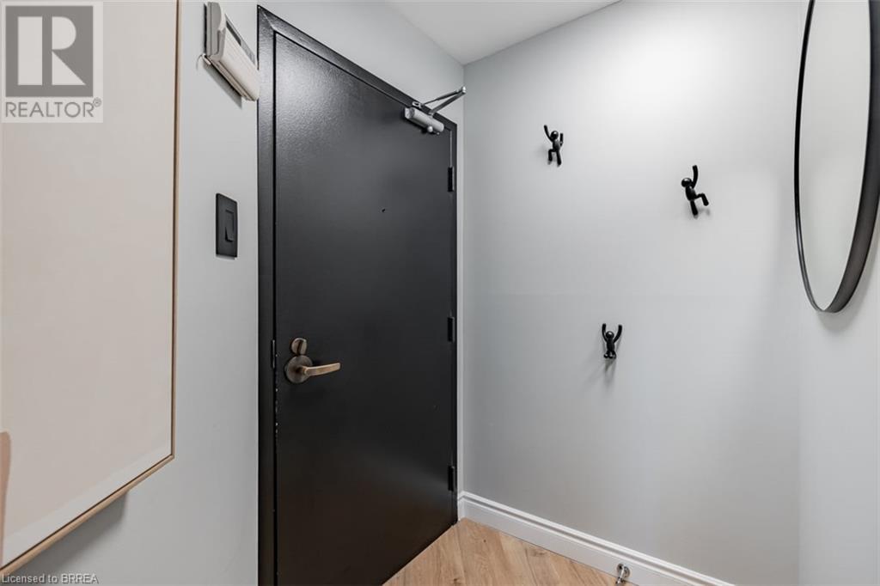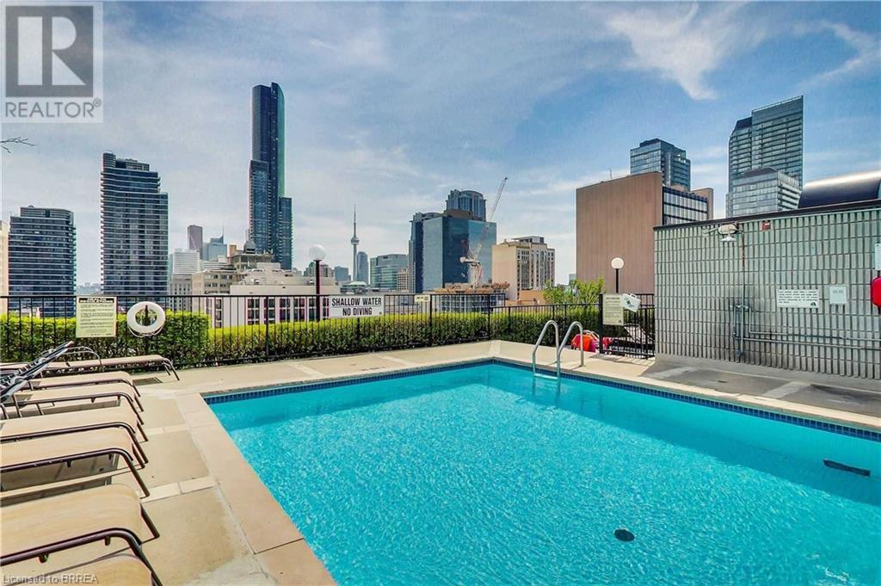25 Maitland Street Unit# 201 Toronto, Ontario M4Y 2W1
$739,900Maintenance, Insurance, Heat, Electricity, Water, Parking
$988.95 Monthly
Maintenance, Insurance, Heat, Electricity, Water, Parking
$988.95 MonthlyDiscover urban living at its best in this 2 bedroom (863 sq. ft.) sun-drenched south exposure suite. Features a brand new sleek kitchen, renovated spa-like bathroom with double sinks & double showers, and large windows throughout the entire space. A sizeable open-concept living/dining room is perfect for entertaining, functional layout with a foyer, generous-sized bedrooms with lots of closet space, and modern finishes all around. Enjoy access to top-notch amenities, including a gym, outdoor pool, 24-hour concierge, party room, library, guest suites, visitor parking, rooftop deck, and sauna. Steps to Yonge Street & a 2-minute walk to Wellesley Subway Station. Experience convenience and comfort in one of Toronto's most vibrant neighbourhoods. (id:49269)
Open House
This property has open houses!
1:00 pm
Ends at:4:00 pm
Property Details
| MLS® Number | 40615998 |
| Property Type | Single Family |
| Equipment Type | None |
| Features | Southern Exposure, No Pet Home |
| Parking Space Total | 1 |
| Rental Equipment Type | None |
| Storage Type | Locker |
Building
| Bathroom Total | 1 |
| Bedrooms Above Ground | 2 |
| Bedrooms Total | 2 |
| Amenities | Exercise Centre, Guest Suite |
| Appliances | Dishwasher, Dryer, Refrigerator, Stove, Washer, Microwave Built-in |
| Basement Type | None |
| Construction Material | Concrete Block, Concrete Walls |
| Construction Style Attachment | Attached |
| Cooling Type | Central Air Conditioning |
| Exterior Finish | Concrete |
| Foundation Type | None |
| Heating Fuel | Natural Gas |
| Heating Type | Forced Air |
| Stories Total | 1 |
| Size Interior | 863 Sqft |
| Type | Apartment |
| Utility Water | Municipal Water |
Parking
| Underground | |
| Covered |
Land
| Acreage | No |
| Sewer | Municipal Sewage System |
| Zoning Description | R |
Rooms
| Level | Type | Length | Width | Dimensions |
|---|---|---|---|---|
| Main Level | 4pc Bathroom | 9'9'' x 6'1'' | ||
| Main Level | Bedroom | 10'8'' x 7'10'' | ||
| Main Level | Bedroom | 13'10'' x 9'11'' | ||
| Main Level | Kitchen | 11'7'' x 9'0'' | ||
| Main Level | Dining Room | 24'5'' x 10'4'' | ||
| Main Level | Living Room | 24'5'' x 10'4'' |
https://www.realtor.ca/real-estate/27127824/25-maitland-street-unit-201-toronto
Interested?
Contact us for more information







