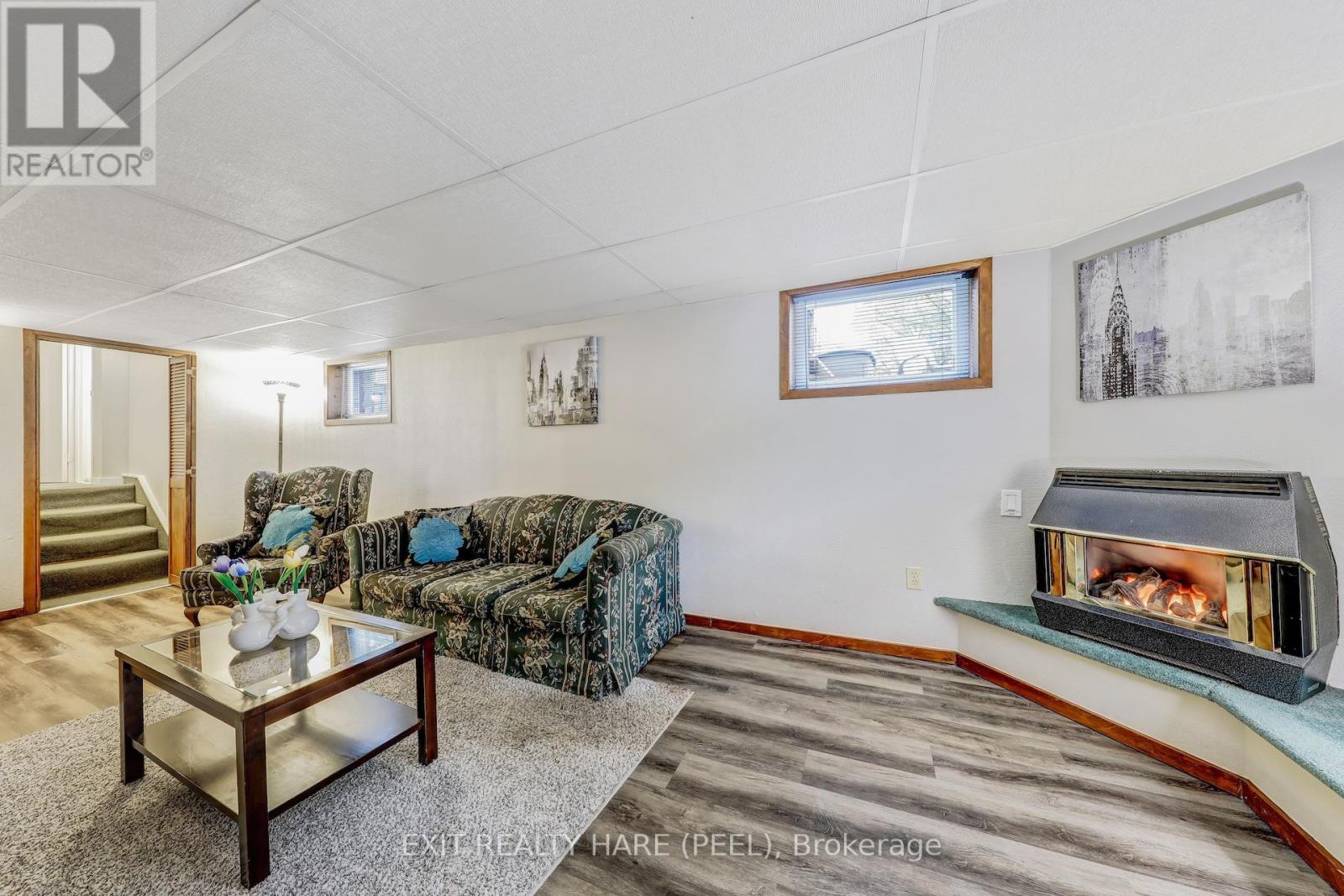4 Bedroom
2 Bathroom
1100 - 1500 sqft
Fireplace
Central Air Conditioning
Forced Air
Landscaped
$799,000
This charming detached side-split home is waiting for you to make it your. Home. ! Boasting 3 spacious bedrooms on the main floor, a bright and airy living room, dining room, this residence offers the perfect blend of comfort and space. The large eat-in kitchen, complete with a delightful view of your own tranquil English garden your window. an oasis of calm right outside. The fully finished basement with a separate entrance presents incredible versatility. Envision it as the ultimate entertainment area for family and friends or a fantastic in-law suite providing independent living space. The impressive 7-car driveway makes parking hassle free. Convenience is key with this exceptional property, ideally located close to schools, a recreation centre, a theatre, and public transportation. Embrace the vibrant heart of the city with easy access to Brampton's downtown core, where you can enjoy the lively atmosphere of Gage Park, host to exciting summer concerts and a bustling farmers market. The Rose Theatre, showcasing talented entertainment year-round. Offer date May 20/2025 (id:49269)
Property Details
|
MLS® Number
|
W12138169 |
|
Property Type
|
Single Family |
|
Community Name
|
Brampton West |
|
AmenitiesNearBy
|
Park, Place Of Worship, Public Transit |
|
CommunityFeatures
|
Community Centre |
|
Features
|
In-law Suite |
|
ParkingSpaceTotal
|
7 |
|
Structure
|
Deck, Patio(s), Shed |
Building
|
BathroomTotal
|
2 |
|
BedroomsAboveGround
|
3 |
|
BedroomsBelowGround
|
1 |
|
BedroomsTotal
|
4 |
|
Age
|
51 To 99 Years |
|
Amenities
|
Fireplace(s) |
|
Appliances
|
Water Heater, Dryer, Stove, Washer, Refrigerator |
|
BasementDevelopment
|
Finished |
|
BasementFeatures
|
Separate Entrance |
|
BasementType
|
N/a (finished) |
|
ConstructionStyleAttachment
|
Detached |
|
ConstructionStyleSplitLevel
|
Sidesplit |
|
CoolingType
|
Central Air Conditioning |
|
ExteriorFinish
|
Aluminum Siding, Brick |
|
FireplacePresent
|
Yes |
|
FoundationType
|
Block |
|
HeatingFuel
|
Natural Gas |
|
HeatingType
|
Forced Air |
|
SizeInterior
|
1100 - 1500 Sqft |
|
Type
|
House |
|
UtilityWater
|
Municipal Water |
Parking
Land
|
Acreage
|
No |
|
FenceType
|
Fully Fenced, Fenced Yard |
|
LandAmenities
|
Park, Place Of Worship, Public Transit |
|
LandscapeFeatures
|
Landscaped |
|
Sewer
|
Sanitary Sewer |
|
SizeDepth
|
139 Ft |
|
SizeFrontage
|
65 Ft |
|
SizeIrregular
|
65 X 139 Ft |
|
SizeTotalText
|
65 X 139 Ft |
Rooms
| Level |
Type |
Length |
Width |
Dimensions |
|
Second Level |
Primary Bedroom |
3.85 m |
3.95 m |
3.85 m x 3.95 m |
|
Second Level |
Bedroom 2 |
3.85 m |
2.38 m |
3.85 m x 2.38 m |
|
Second Level |
Bedroom 3 |
2.69 m |
3.02 m |
2.69 m x 3.02 m |
|
Basement |
Laundry Room |
3.02 m |
3.55 m |
3.02 m x 3.55 m |
|
Basement |
Recreational, Games Room |
7.14 m |
3.43 m |
7.14 m x 3.43 m |
|
Basement |
Utility Room |
1.87 m |
3.3 m |
1.87 m x 3.3 m |
|
Basement |
Bedroom |
5.18 m |
2.91 m |
5.18 m x 2.91 m |
|
Main Level |
Living Room |
4.98 m |
3.6 m |
4.98 m x 3.6 m |
|
Main Level |
Dining Room |
2.39 m |
2.85 m |
2.39 m x 2.85 m |
|
Main Level |
Foyer |
2.07 m |
3.6 m |
2.07 m x 3.6 m |
|
Main Level |
Kitchen |
4.66 m |
2.75 m |
4.66 m x 2.75 m |
https://www.realtor.ca/real-estate/28290853/25-mclaughlin-road-n-brampton-brampton-west-brampton-west





































