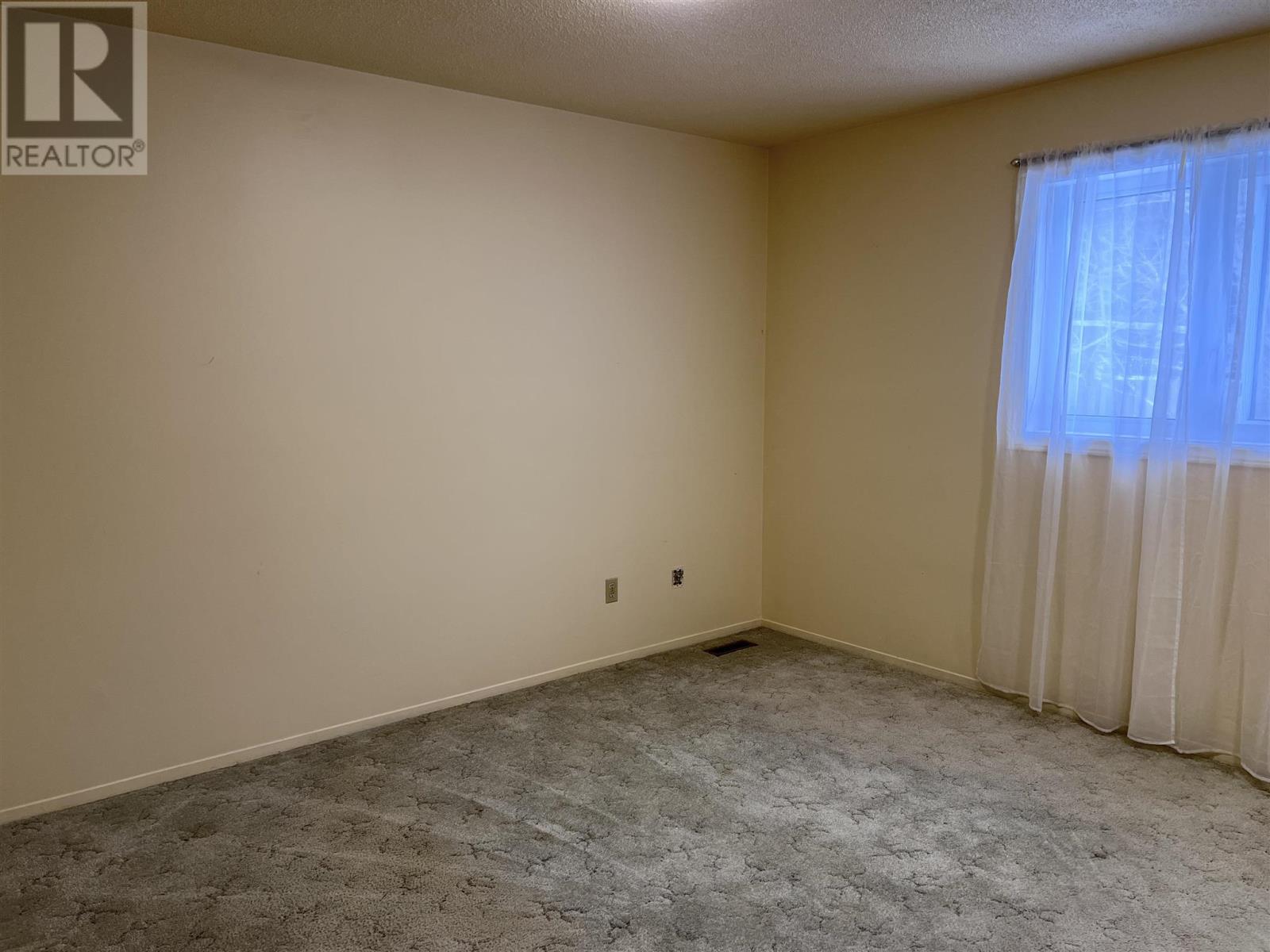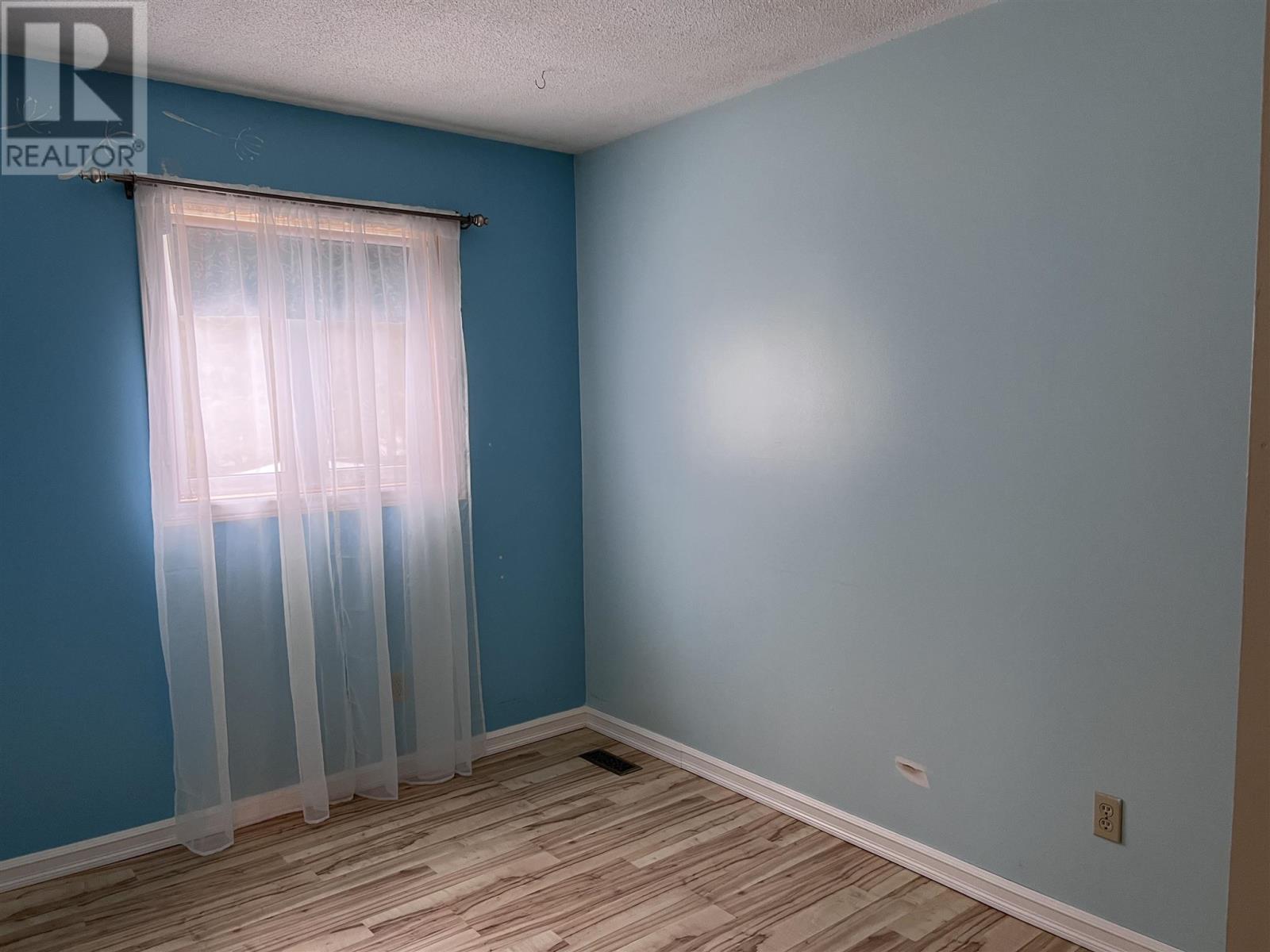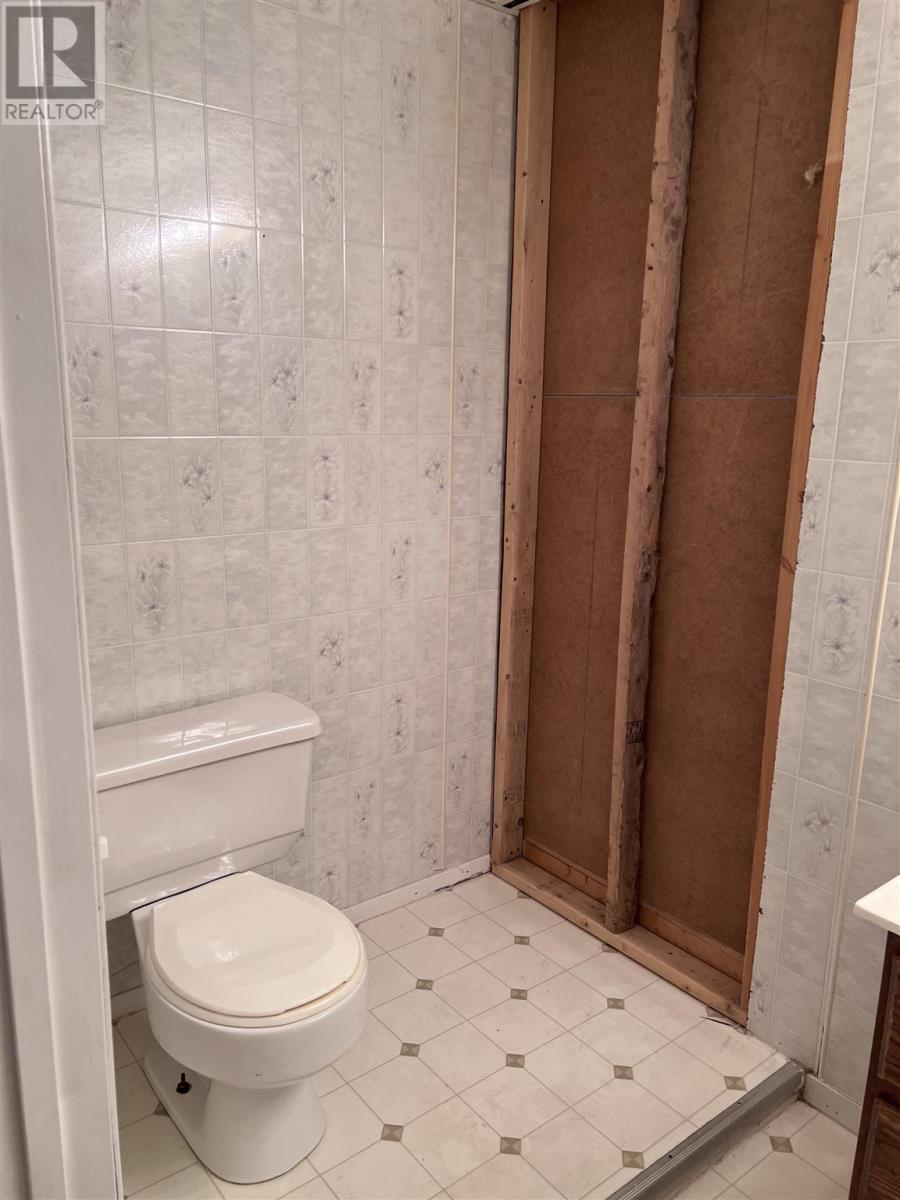4 Bedroom
2 Bathroom
1160 sqft
Bi-Level
Fireplace
Forced Air
$205,000
Welcome to this charming bi-level home featuring 2 bedrooms up and 2 bedrooms down. The main floor boasts a beautifully renovated four piece-bathroom (23) while the lower level includes a convenient two piece bath with potential to include a shower. Enjoy cozy evenings by the wood burning fireplace in the spacious living room or hang out with the family in the versatile rec room. Updates include windows, insulation and siding in 2013, ensuring peace of mind for years to come. The property backs onto green space, providing a picturesque and private setting. Additionally, there is a beautiful front deck to catch the sun and the carport offers convenient covered parking. With a little TLC, you can make this a wonderful home truly yours, combining comfort, style and a great location! (id:49269)
Property Details
|
MLS® Number
|
TB250575 |
|
Property Type
|
Single Family |
|
Community Name
|
Marathon |
|
CommunicationType
|
High Speed Internet |
|
Features
|
Crushed Stone Driveway |
|
StorageType
|
Storage Shed |
|
Structure
|
Deck, Shed |
Building
|
BathroomTotal
|
2 |
|
BedroomsAboveGround
|
2 |
|
BedroomsBelowGround
|
2 |
|
BedroomsTotal
|
4 |
|
Appliances
|
Stove, Dryer, Freezer, Window Coverings, Refrigerator, Washer |
|
ArchitecturalStyle
|
Bi-level |
|
BasementDevelopment
|
Partially Finished |
|
BasementType
|
Full (partially Finished) |
|
ConstructionStyleAttachment
|
Detached |
|
ExteriorFinish
|
Vinyl |
|
FireplacePresent
|
Yes |
|
FireplaceTotal
|
1 |
|
FireplaceType
|
Insert |
|
FoundationType
|
Poured Concrete |
|
HalfBathTotal
|
1 |
|
HeatingFuel
|
Electric |
|
HeatingType
|
Forced Air |
|
SizeInterior
|
1160 Sqft |
|
UtilityWater
|
Municipal Water |
Parking
Land
|
AccessType
|
Road Access |
|
Acreage
|
No |
|
FenceType
|
Fenced Yard |
|
Sewer
|
Sanitary Sewer |
|
SizeFrontage
|
65.6200 |
|
SizeTotalText
|
Under 1/2 Acre |
Rooms
| Level |
Type |
Length |
Width |
Dimensions |
|
Basement |
Bedroom |
|
|
10.10x9.7 |
|
Basement |
Bedroom |
|
|
7.9x13.4 |
|
Basement |
Recreation Room |
|
|
13.5x17.4 |
|
Basement |
Bathroom |
|
|
2pc |
|
Main Level |
Living Room |
|
|
14.0x20.0 |
|
Main Level |
Primary Bedroom |
|
|
12.5x11.8 |
|
Main Level |
Kitchen |
|
|
14.9x 11.10 |
|
Main Level |
Dining Room |
|
|
9.4x11.01 |
|
Main Level |
Bedroom |
|
|
7.9x10.0 |
|
Main Level |
Bathroom |
|
|
4pce |
Utilities
|
Cable
|
Available |
|
Electricity
|
Available |
|
Telephone
|
Available |
https://www.realtor.ca/real-estate/28059824/25-nicolet-dr-marathon-marathon





































