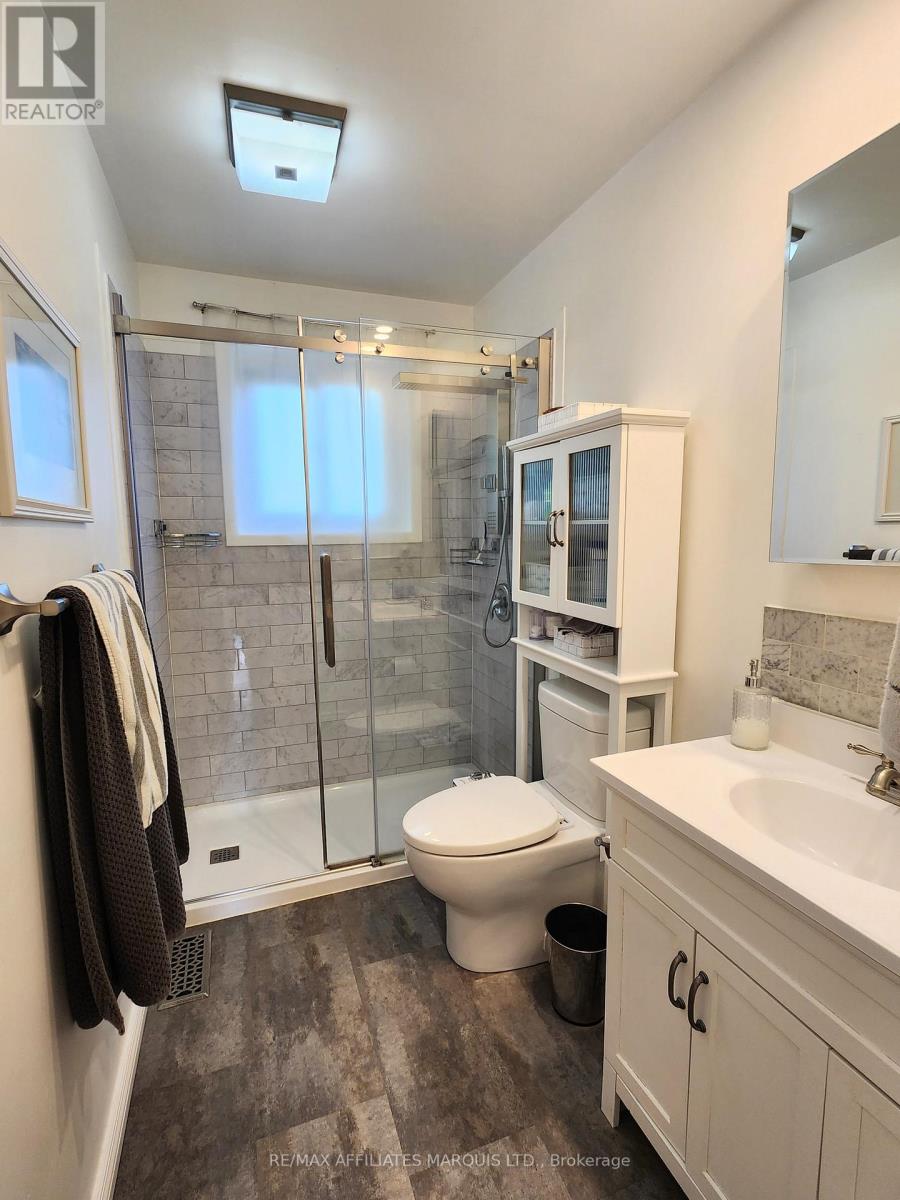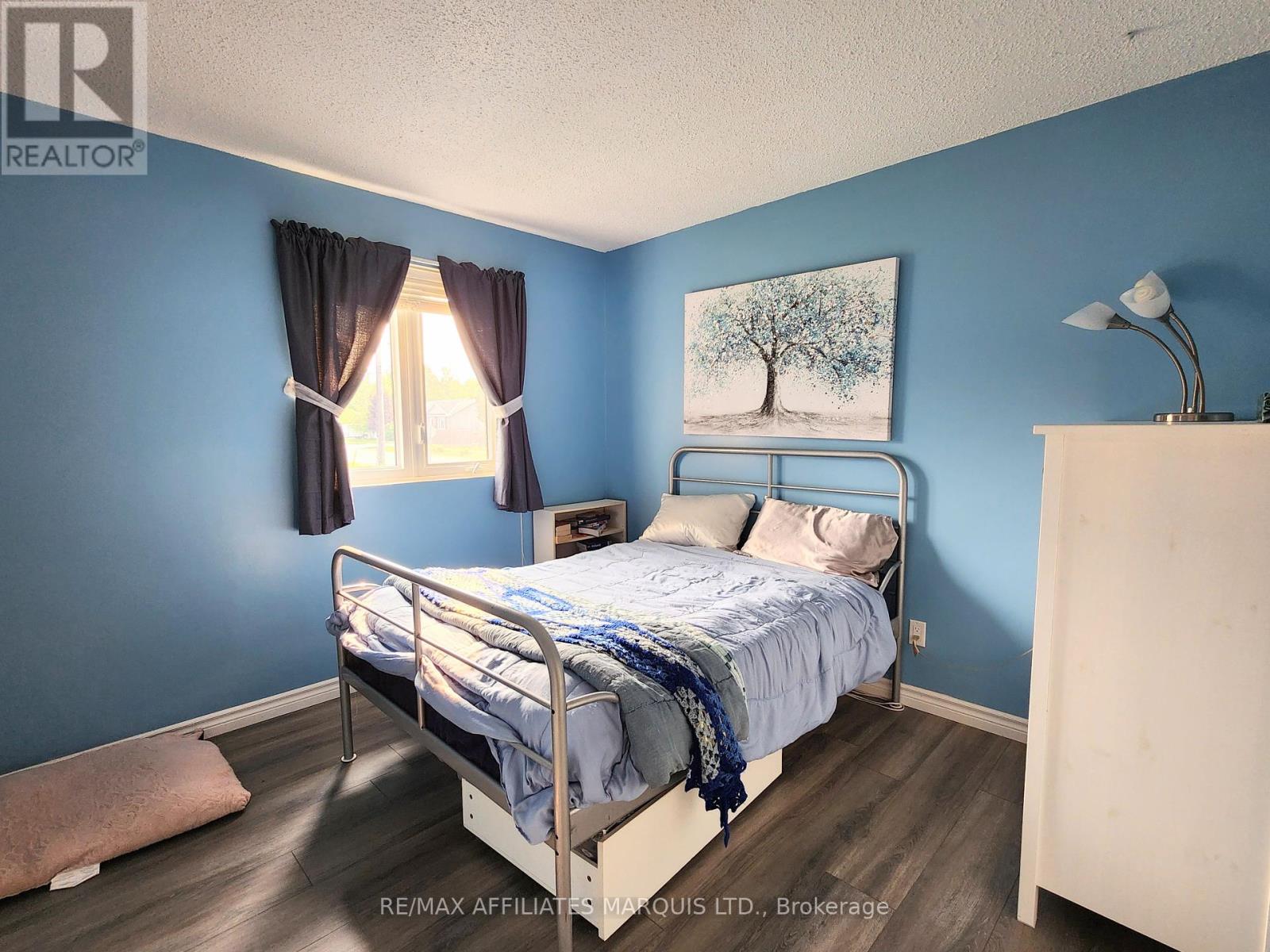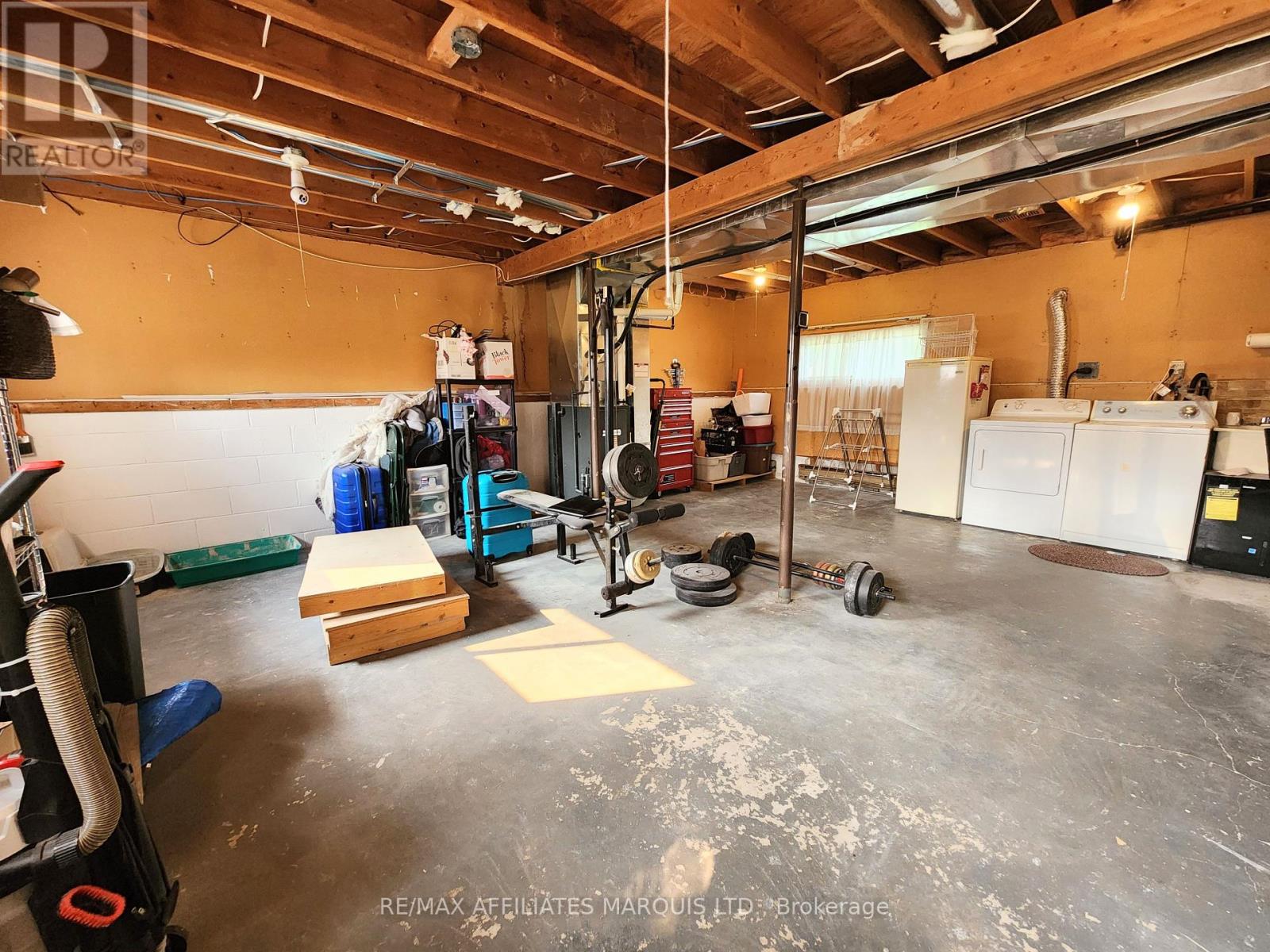3 Bedroom
2 Bathroom
700 - 1100 sqft
Bungalow
Central Air Conditioning
Forced Air
$394,900
Nestled in the heart of Ingleside, this charming bungalow presents the perfect opportunity for the discerning buyer. You'll discover three bedrooms and a beautifully renovated bathroom on the main level. The kitchen, dining room, and living room form the perfect area for entertaining. New flooring adorns the entirety of the finished interior. The lower level boasts a cozy family room, a full bathroom, and an expansive utility/storage room complete with laundry facilities. A double-wide driveway offers ample parking, while the partially fenced yard provides seclusion courtesy of a mature hedge. Enjoy tranquil moments within the screened-in porch. The property includes appliances (fridge, stove, washer, dryer), two storage sheds, and gazebos. Recent enhancements include exterior stucco painting (2024) and driveway sealing (2024). Additional features comprise a furnace/AC system (2010), shingles (2012), and a 200 Amp Breaker Panel. Don't miss this opportunity - schedule your viewing today. (id:49269)
Property Details
|
MLS® Number
|
X12193994 |
|
Property Type
|
Single Family |
|
Community Name
|
713 - Ingleside |
|
ParkingSpaceTotal
|
5 |
Building
|
BathroomTotal
|
2 |
|
BedroomsAboveGround
|
3 |
|
BedroomsTotal
|
3 |
|
Appliances
|
Dryer, Hood Fan, Stove, Washer, Refrigerator |
|
ArchitecturalStyle
|
Bungalow |
|
BasementDevelopment
|
Finished |
|
BasementType
|
Full (finished) |
|
ConstructionStyleAttachment
|
Detached |
|
CoolingType
|
Central Air Conditioning |
|
ExteriorFinish
|
Brick, Stucco |
|
FoundationType
|
Block |
|
HeatingFuel
|
Natural Gas |
|
HeatingType
|
Forced Air |
|
StoriesTotal
|
1 |
|
SizeInterior
|
700 - 1100 Sqft |
|
Type
|
House |
|
UtilityWater
|
Municipal Water |
Parking
Land
|
Acreage
|
No |
|
Sewer
|
Sanitary Sewer |
|
SizeDepth
|
122 Ft ,10 In |
|
SizeFrontage
|
75 Ft |
|
SizeIrregular
|
75 X 122.9 Ft |
|
SizeTotalText
|
75 X 122.9 Ft |
Rooms
| Level |
Type |
Length |
Width |
Dimensions |
|
Lower Level |
Family Room |
6.5 m |
3.2 m |
6.5 m x 3.2 m |
|
Lower Level |
Other |
5.4 m |
6.8 m |
5.4 m x 6.8 m |
|
Lower Level |
Bathroom |
3.2 m |
1.9 m |
3.2 m x 1.9 m |
|
Main Level |
Primary Bedroom |
3.14 m |
3.6 m |
3.14 m x 3.6 m |
|
Main Level |
Bedroom 2 |
3.2 m |
3 m |
3.2 m x 3 m |
|
Main Level |
Bedroom 3 |
2.3 m |
3.2 m |
2.3 m x 3.2 m |
|
Main Level |
Dining Room |
2.7 m |
3.2 m |
2.7 m x 3.2 m |
|
Main Level |
Kitchen |
2.7 m |
3.3 m |
2.7 m x 3.3 m |
|
Main Level |
Living Room |
3.55 m |
4.2 m |
3.55 m x 4.2 m |
|
Main Level |
Bathroom |
2.5 m |
1.5 m |
2.5 m x 1.5 m |
https://www.realtor.ca/real-estate/28411696/25-piercy-street-south-stormont-713-ingleside
























