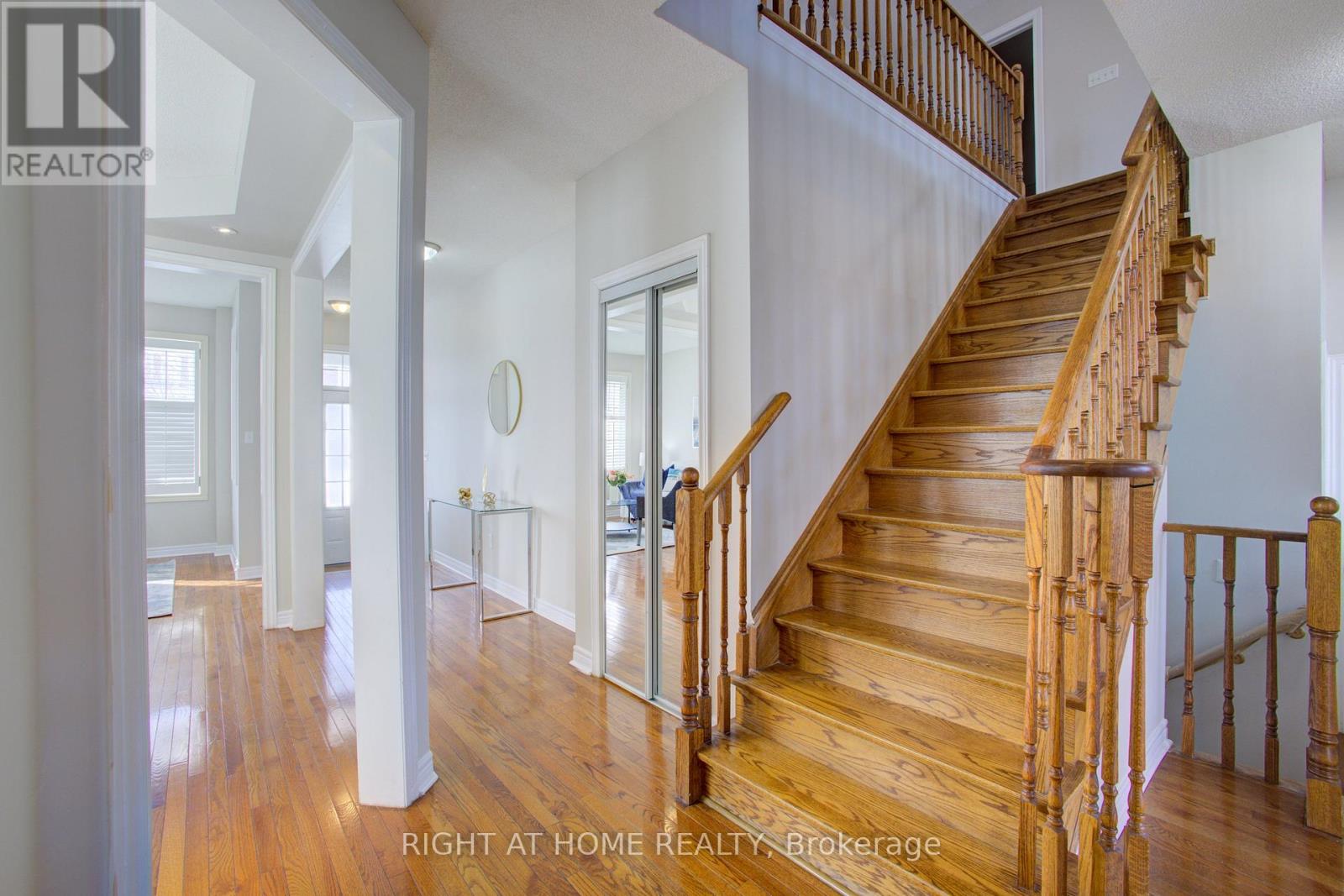4 Bedroom
3 Bathroom
2500 - 3000 sqft
Fireplace
Central Air Conditioning
Forced Air
$3,200 Monthly
Welcome to this beautifully maintained, spacious and generously sized 4-bedroom, 3-bathroom upper-level home located in prime Brampton location. Offering approximately 2,500 sq. ft. of comfortable and private living space, this home is ideal for families seeking style, space, and convenience. Upper-Level Only for Rent completely private with a separate entrance and dedicated laundry4 spacious bedrooms upstairs, including a primary suite with a 4-piece ensuite and walk-in his and her closets. One bedroom features a walk-out to a private balcony perfect for morning coffee or evening relaxation. Bright and modern kitchen with ample counter space and natural light. Expansive living and family areas, including a separate family room with double-height ceilings, pot lights, and a cozy fireplace. New Roof (2024) offering peace of mind. Total of 4 parking spaces, 2-car garage with remote openers and direct access to the home, plus 2 driveway spots. No sidewalk, easy snow removal and extra parking space. Located close to top-rated schools, parks, shopping, and all essential amenities. Basement is rented separately. Rent + 75% of utilities. Don't miss the opportunity to live in this stunning, family-friendly home in one of Brampton's most desirable areas! (id:49269)
Property Details
|
MLS® Number
|
W12105372 |
|
Property Type
|
Single Family |
|
Community Name
|
Sandringham-Wellington |
|
AmenitiesNearBy
|
Place Of Worship, Park, Public Transit, Hospital |
|
Features
|
Carpet Free |
|
ParkingSpaceTotal
|
4 |
Building
|
BathroomTotal
|
3 |
|
BedroomsAboveGround
|
4 |
|
BedroomsTotal
|
4 |
|
Age
|
16 To 30 Years |
|
Amenities
|
Fireplace(s) |
|
BasementDevelopment
|
Finished |
|
BasementFeatures
|
Walk Out |
|
BasementType
|
N/a (finished) |
|
ConstructionStyleAttachment
|
Detached |
|
CoolingType
|
Central Air Conditioning |
|
ExteriorFinish
|
Brick |
|
FireplacePresent
|
Yes |
|
FireplaceTotal
|
1 |
|
FlooringType
|
Tile |
|
FoundationType
|
Concrete |
|
HalfBathTotal
|
1 |
|
HeatingFuel
|
Natural Gas |
|
HeatingType
|
Forced Air |
|
StoriesTotal
|
2 |
|
SizeInterior
|
2500 - 3000 Sqft |
|
Type
|
House |
|
UtilityWater
|
Municipal Water |
Parking
Land
|
Acreage
|
No |
|
LandAmenities
|
Place Of Worship, Park, Public Transit, Hospital |
|
Sewer
|
Sanitary Sewer |
|
SizeDepth
|
85 Ft ,3 In |
|
SizeFrontage
|
41 Ft |
|
SizeIrregular
|
41 X 85.3 Ft |
|
SizeTotalText
|
41 X 85.3 Ft|under 1/2 Acre |
Rooms
| Level |
Type |
Length |
Width |
Dimensions |
|
Second Level |
Bathroom |
3.2 m |
3.39 m |
3.2 m x 3.39 m |
|
Second Level |
Bathroom |
2.38 m |
2.46 m |
2.38 m x 2.46 m |
|
Second Level |
Bedroom |
1.52 m |
2.28 m |
1.52 m x 2.28 m |
|
Second Level |
Bedroom 2 |
3.75 m |
2.99 m |
3.75 m x 2.99 m |
|
Second Level |
Bedroom 3 |
3.9 m |
4.26 m |
3.9 m x 4.26 m |
|
Second Level |
Bedroom 4 |
3.22 m |
3.74 m |
3.22 m x 3.74 m |
|
Main Level |
Bathroom |
1.42 m |
1.35 m |
1.42 m x 1.35 m |
|
Main Level |
Laundry Room |
2.4 m |
247 m |
2.4 m x 247 m |
|
Main Level |
Dining Room |
3.2 m |
3.18 m |
3.2 m x 3.18 m |
|
Main Level |
Family Room |
4.92 m |
3.8 m |
4.92 m x 3.8 m |
|
Main Level |
Kitchen |
3.95 m |
6.6 m |
3.95 m x 6.6 m |
Utilities
https://www.realtor.ca/real-estate/28218310/25-robitaille-drive-brampton-sandringham-wellington-sandringham-wellington































