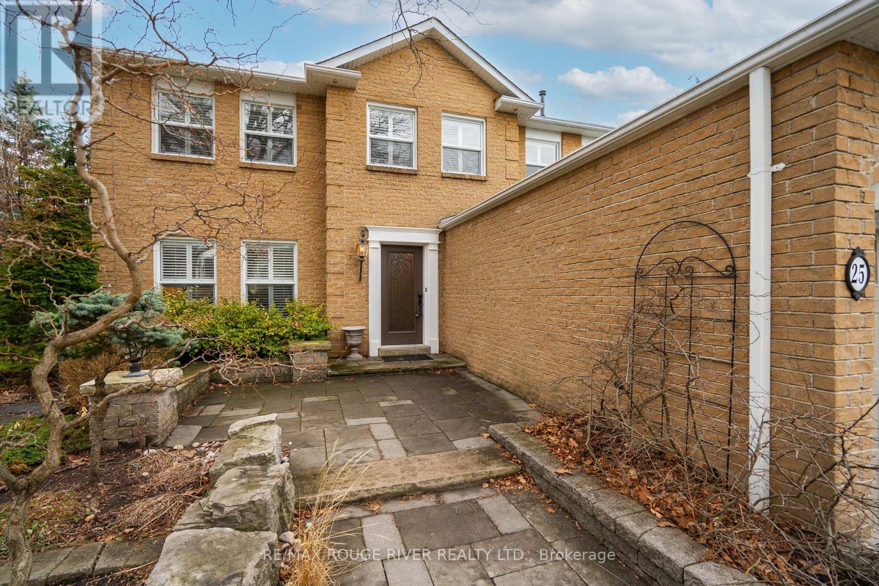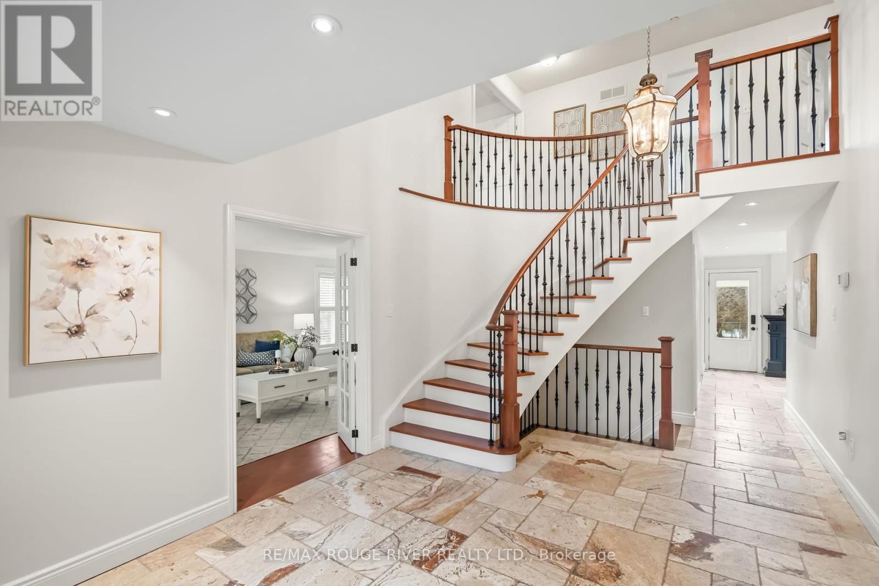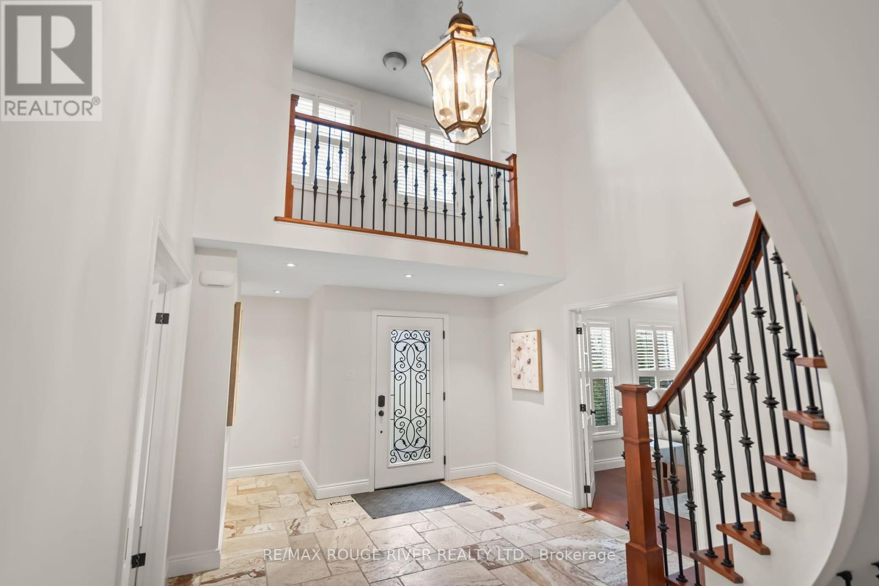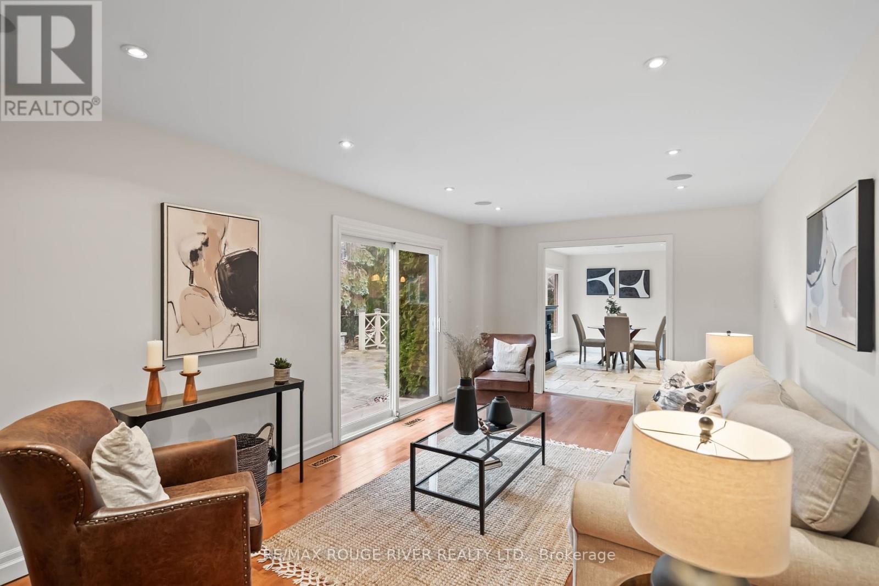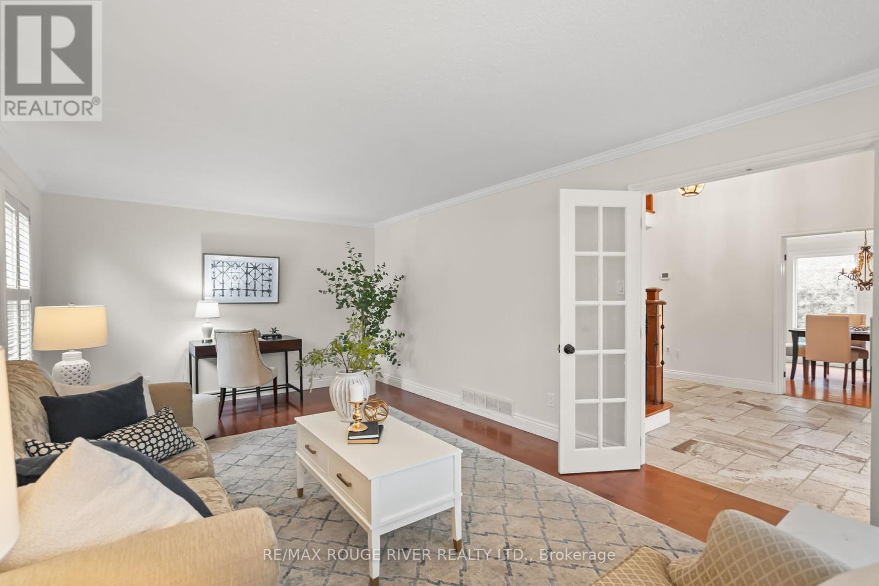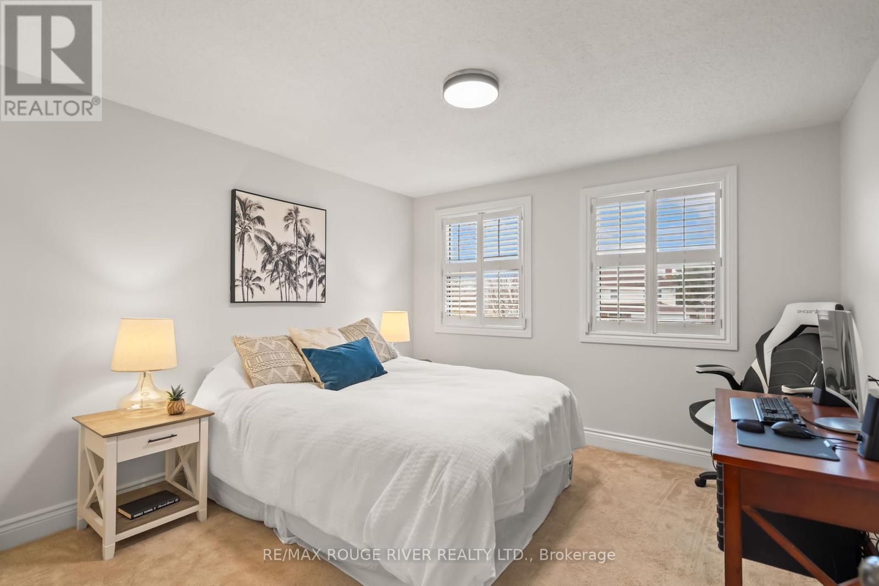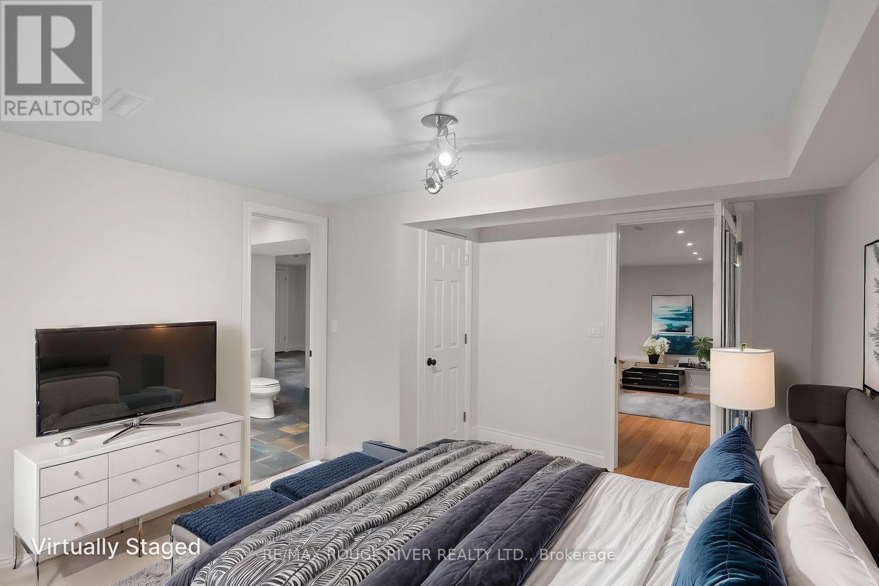5 Bedroom
4 Bathroom
2500 - 3000 sqft
Fireplace
Central Air Conditioning
Forced Air
$1,299,900
Elegant 4+1 Bedroom Executive Home in Lynde Creek Welcome to this stunning renovated executive home nestled in the sought-after Lynde Creek community. From the moment you step into the grand foyer, you'll be captivated by the sweeping staircase, soaring ceilings, and ornate finishes throughout. The formal living room is a true showpiece, accessed through French doors and featuring gleaming hardwood floors, crown moulding, and oversized windows that flood the space with natural light. The formal dining room offers the same refined details, creating the perfect setting for hosting elegant dinners. The gourmet kitchen is a chefs dream, complete with granite countertops, a custom backsplash, stainless steel appliances, and pot lights. With ample cupboard and counter space, meal prep is effortless. The adjoining breakfast area walks out to a private, mature treed lot, where you'll find a pizza oven, hot tub, and multiple gazebo areas ideal for outdoor entertaining. The main floor family room features a cozy fireplace and a second walkout to the backyard. A powder room completes this level. Upstairs, you'll find four generously sized bedrooms, including the luxurious primary suite with a spa-like 5-piece ensuite, complete with a double vanity and glass shower. The fully finished basement offers fantastic additional living space, featuring a large recreation room, office area, and an extra bedroom with a 3-piece semi-ensuite. Located in a family-friendly neighborhood, this home is close to top-rated schools, parks, shopping, and all amenities. Freshly painted throughout. A perfect blend of elegance and comfort don't miss the opportunity to make this exquisite property your own! (id:49269)
Property Details
|
MLS® Number
|
E12034547 |
|
Property Type
|
Single Family |
|
Community Name
|
Lynde Creek |
|
AmenitiesNearBy
|
Park, Schools, Public Transit |
|
Features
|
Wooded Area, Irregular Lot Size, Conservation/green Belt |
|
ParkingSpaceTotal
|
6 |
Building
|
BathroomTotal
|
4 |
|
BedroomsAboveGround
|
4 |
|
BedroomsBelowGround
|
1 |
|
BedroomsTotal
|
5 |
|
Appliances
|
All, Water Heater, Window Coverings |
|
BasementDevelopment
|
Finished |
|
BasementType
|
N/a (finished) |
|
ConstructionStyleAttachment
|
Detached |
|
CoolingType
|
Central Air Conditioning |
|
ExteriorFinish
|
Brick |
|
FireplacePresent
|
Yes |
|
FlooringType
|
Laminate, Hardwood, Carpeted |
|
FoundationType
|
Poured Concrete |
|
HalfBathTotal
|
1 |
|
HeatingFuel
|
Natural Gas |
|
HeatingType
|
Forced Air |
|
StoriesTotal
|
2 |
|
SizeInterior
|
2500 - 3000 Sqft |
|
Type
|
House |
|
UtilityWater
|
Municipal Water |
Parking
Land
|
Acreage
|
No |
|
FenceType
|
Fenced Yard |
|
LandAmenities
|
Park, Schools, Public Transit |
|
Sewer
|
Sanitary Sewer |
|
SizeDepth
|
116 Ft ,2 In |
|
SizeFrontage
|
43 Ft ,1 In |
|
SizeIrregular
|
43.1 X 116.2 Ft ; 116.22 X43.11x110.00 X 61.06 X 32.03 Ft |
|
SizeTotalText
|
43.1 X 116.2 Ft ; 116.22 X43.11x110.00 X 61.06 X 32.03 Ft |
|
ZoningDescription
|
Res |
Rooms
| Level |
Type |
Length |
Width |
Dimensions |
|
Second Level |
Primary Bedroom |
3.8 m |
6 m |
3.8 m x 6 m |
|
Second Level |
Bedroom 2 |
3.79 m |
3.55 m |
3.79 m x 3.55 m |
|
Second Level |
Bedroom 3 |
3.4 m |
3.78 m |
3.4 m x 3.78 m |
|
Second Level |
Bedroom 4 |
3.05 m |
3.78 m |
3.05 m x 3.78 m |
|
Basement |
Office |
3.65 m |
4 m |
3.65 m x 4 m |
|
Basement |
Bedroom |
3.05 m |
3.78 m |
3.05 m x 3.78 m |
|
Basement |
Recreational, Games Room |
3.65 m |
4.26 m |
3.65 m x 4.26 m |
|
Ground Level |
Living Room |
3.66 m |
6.3 m |
3.66 m x 6.3 m |
|
Ground Level |
Dining Room |
3.66 m |
4.27 m |
3.66 m x 4.27 m |
|
Ground Level |
Kitchen |
3.05 m |
5.94 m |
3.05 m x 5.94 m |
|
Ground Level |
Family Room |
5.18 m |
3.35 m |
5.18 m x 3.35 m |
https://www.realtor.ca/real-estate/28057983/25-rutledge-street-whitby-lynde-creek-lynde-creek


