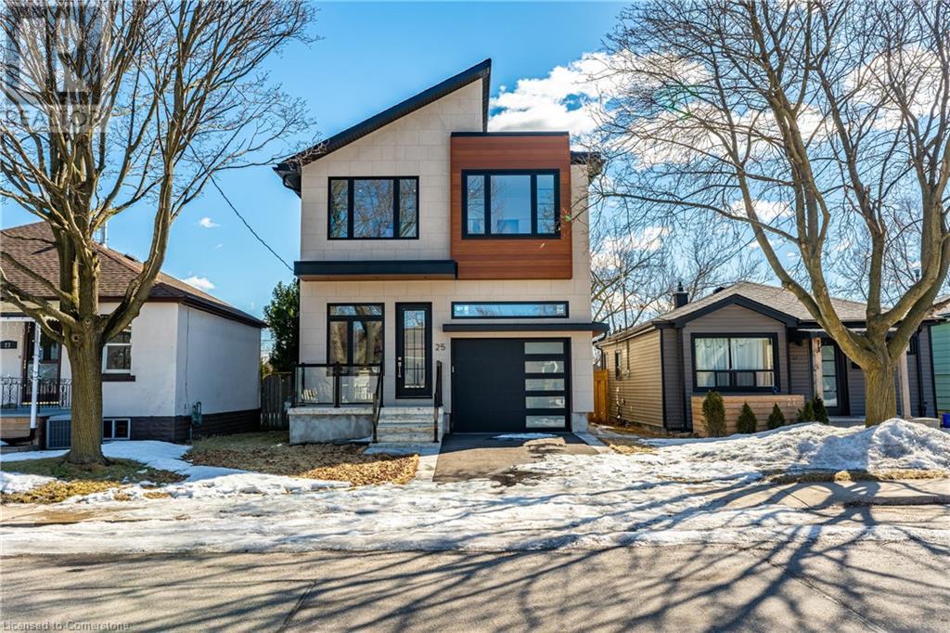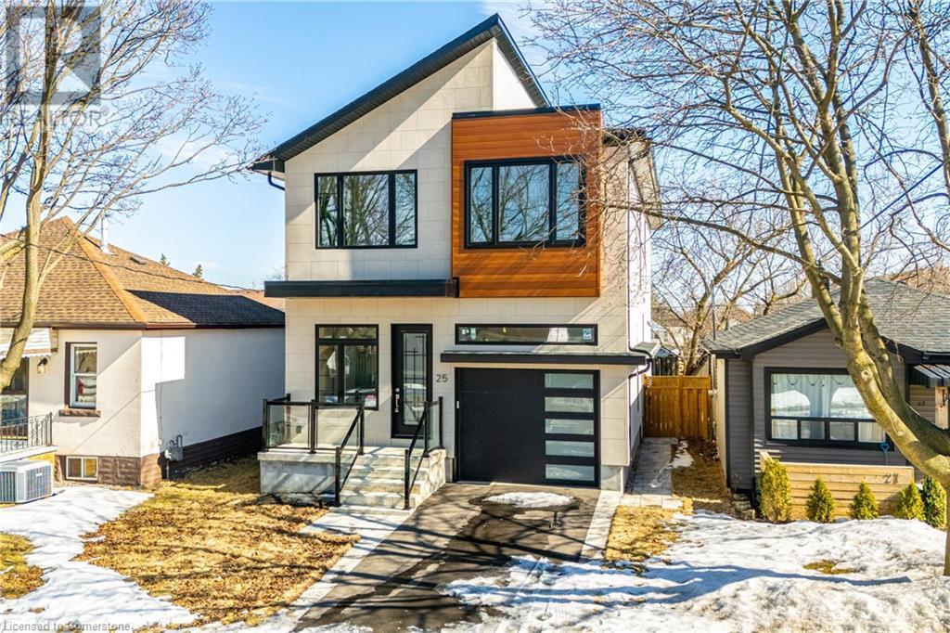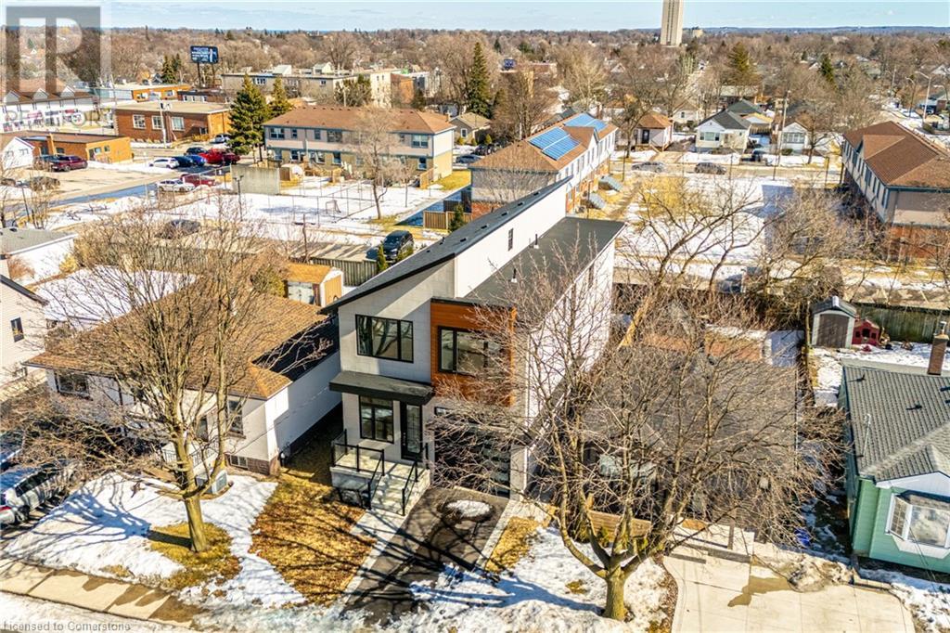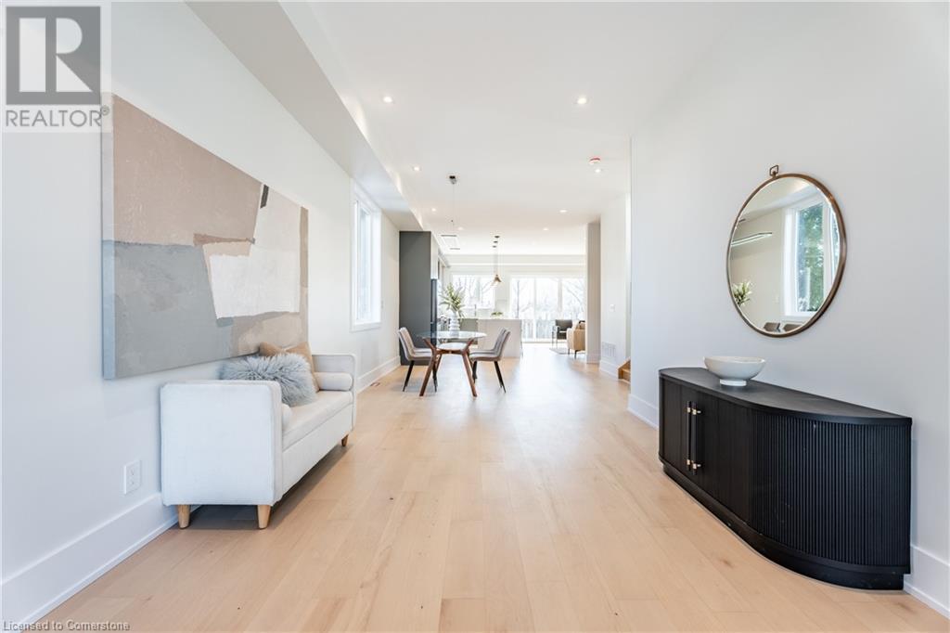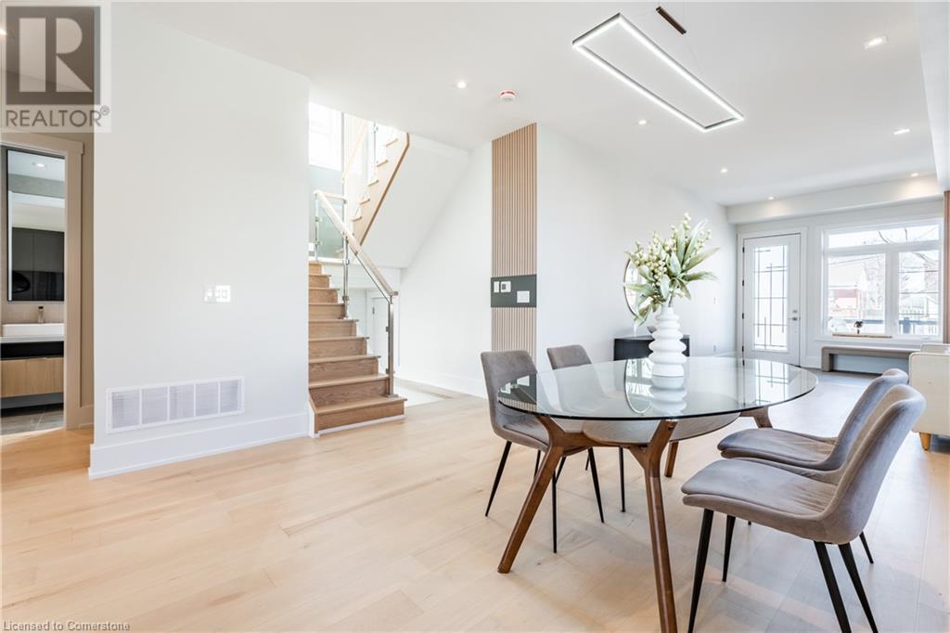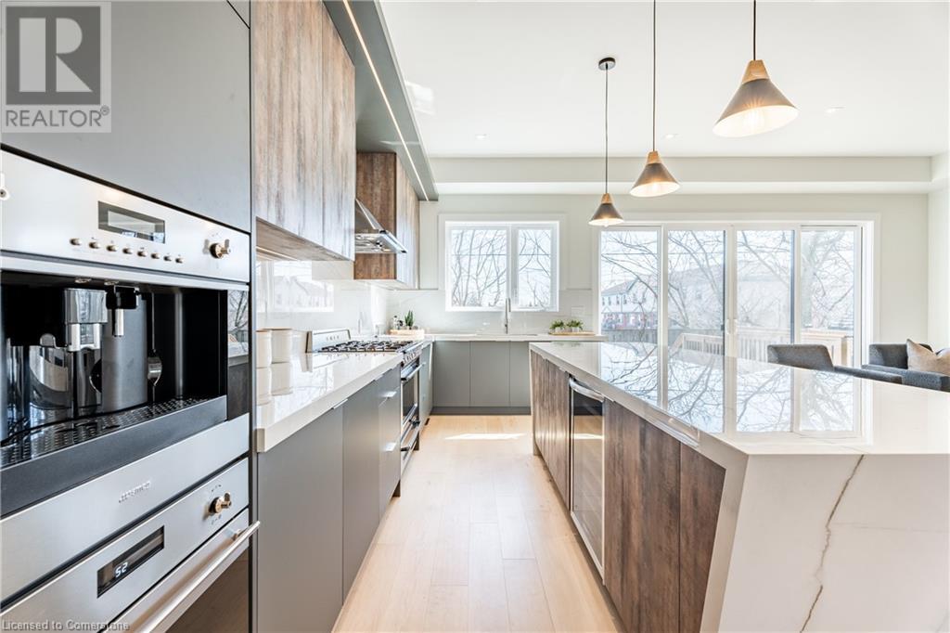4 Bedroom
5 Bathroom
2450 sqft
2 Level
Fireplace
Central Air Conditioning
Forced Air
$1,875,000
Step into a world of refined elegance with this stunning, custom-designed home, meticulously crafted for both style and functionality. Boasting 95% spray foam insulation—including the garage, basement, and cold room—this home offers exceptional energy efficiency and year-round comfort. Culinary enthusiasts will delight in the gourmet kitchen, featuring high-end Smeg appliances, including a 36” gas/electric range, built-in espresso machine, and microwave/oven, perfect for creating culinary masterpieces. Elegant ¾” engineered maple flooring, 10’ ceilings, solid doors, and two fireplaces set the stage for an inviting and sophisticated ambiance. The primary suite is a true retreat, offering a his-and-hers walk-in closet and a spa-inspired ensuite with heated floors and a luxurious heated shower for ultimate relaxation. Additional standout features include two full-size laundry rooms, Blueskin foundation waterproofing, an insulated basement slab, and an oversized garage with 14’ ceilings and a quiet side-mount garage door opener. Completing this exceptional home is a fully finished two-bedroom lower-level in-law suite with a separate entrance, offering flexibility for extended family or guests. This home is the pinnacle of modern luxury, offering an unbeatable combination of sophistication, efficiency, and convenience. Don’t miss the opportunity to make it yours! (id:49269)
Property Details
|
MLS® Number
|
40705110 |
|
Property Type
|
Single Family |
|
AmenitiesNearBy
|
Airport, Hospital, Public Transit, Schools |
|
CommunityFeatures
|
School Bus |
|
EquipmentType
|
Furnace, Water Heater |
|
Features
|
Paved Driveway, Sump Pump, Automatic Garage Door Opener, In-law Suite |
|
ParkingSpaceTotal
|
3 |
|
RentalEquipmentType
|
Furnace, Water Heater |
Building
|
BathroomTotal
|
5 |
|
BedroomsAboveGround
|
4 |
|
BedroomsTotal
|
4 |
|
Appliances
|
Window Coverings |
|
ArchitecturalStyle
|
2 Level |
|
BasementDevelopment
|
Finished |
|
BasementType
|
Full (finished) |
|
ConstructedDate
|
2024 |
|
ConstructionMaterial
|
Concrete Block, Concrete Walls |
|
ConstructionStyleAttachment
|
Detached |
|
CoolingType
|
Central Air Conditioning |
|
ExteriorFinish
|
Concrete, Metal |
|
FireplaceFuel
|
Electric |
|
FireplacePresent
|
Yes |
|
FireplaceTotal
|
2 |
|
FireplaceType
|
Other - See Remarks |
|
FoundationType
|
Block |
|
HeatingType
|
Forced Air |
|
StoriesTotal
|
2 |
|
SizeInterior
|
2450 Sqft |
|
Type
|
House |
|
UtilityWater
|
Municipal Water |
Parking
Land
|
AccessType
|
Highway Access |
|
Acreage
|
No |
|
LandAmenities
|
Airport, Hospital, Public Transit, Schools |
|
Sewer
|
Municipal Sewage System |
|
SizeDepth
|
100 Ft |
|
SizeFrontage
|
30 Ft |
|
SizeTotalText
|
Under 1/2 Acre |
|
ZoningDescription
|
C |
Rooms
| Level |
Type |
Length |
Width |
Dimensions |
|
Second Level |
3pc Bathroom |
|
|
Measurements not available |
|
Second Level |
3pc Bathroom |
|
|
Measurements not available |
|
Second Level |
5pc Bathroom |
|
|
Measurements not available |
|
Second Level |
4pc Bathroom |
|
|
Measurements not available |
|
Second Level |
Laundry Room |
|
|
6'0'' x 5'2'' |
|
Second Level |
Bedroom |
|
|
11'4'' x 12'2'' |
|
Second Level |
Bedroom |
|
|
11'2'' x 11'2'' |
|
Second Level |
Bedroom |
|
|
10'10'' x 11'0'' |
|
Second Level |
Bedroom |
|
|
12'7'' x 16'6'' |
|
Lower Level |
3pc Bathroom |
|
|
Measurements not available |
|
Lower Level |
Kitchen |
|
|
12'8'' x 16'4'' |
|
Lower Level |
Living Room |
|
|
12'8'' x 16'4'' |
|
Lower Level |
Dining Room |
|
|
8'6'' x 11'2'' |
|
Main Level |
Family Room |
|
|
10'8'' x 14'4'' |
|
Main Level |
Kitchen |
|
|
12'8'' x 21'6'' |
|
Main Level |
Dining Room |
|
|
14'2'' x 18'0'' |
|
Main Level |
Living Room |
|
|
14'0'' x 11'4'' |
Utilities
https://www.realtor.ca/real-estate/28004867/25-shadyside-avenue-hamilton

